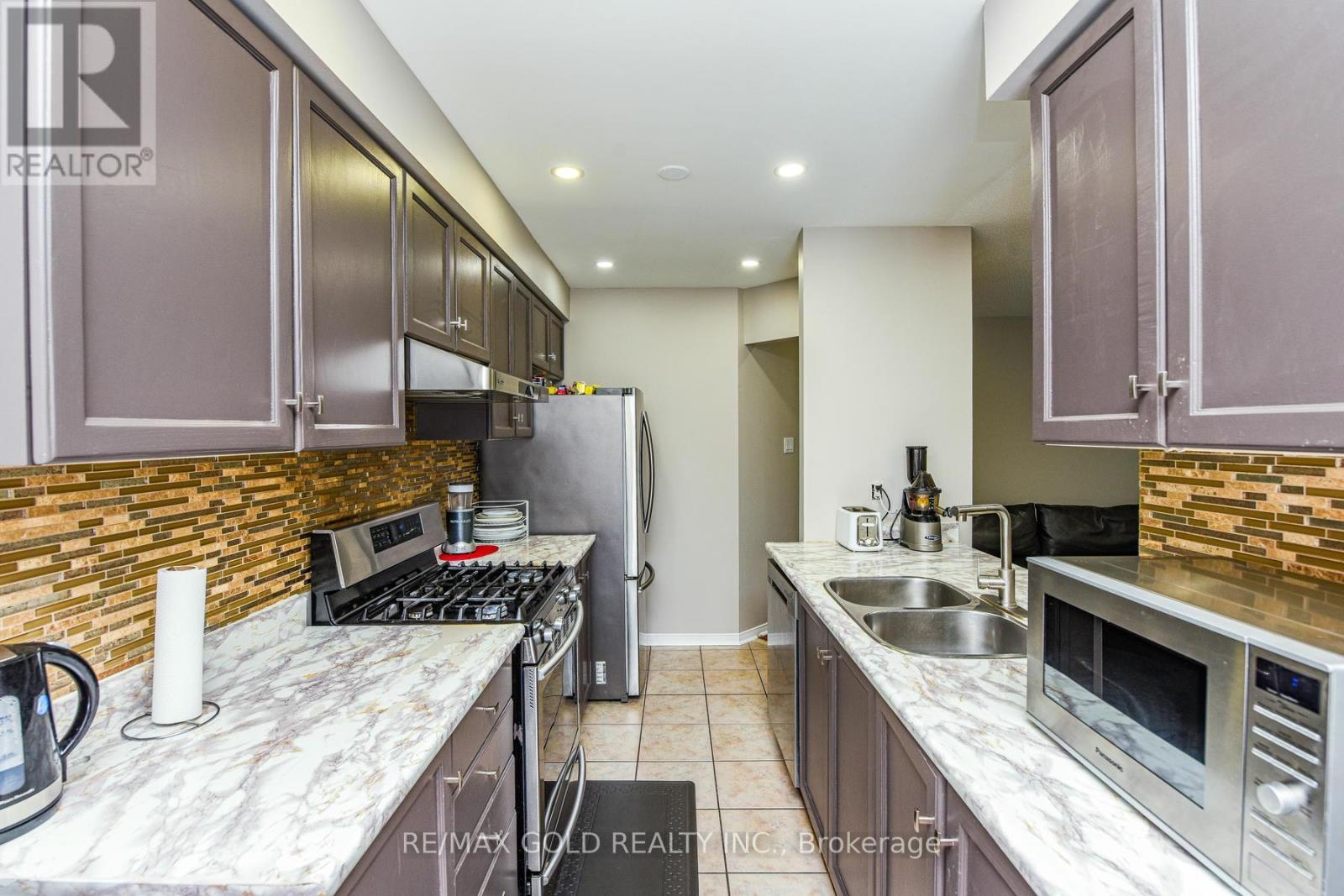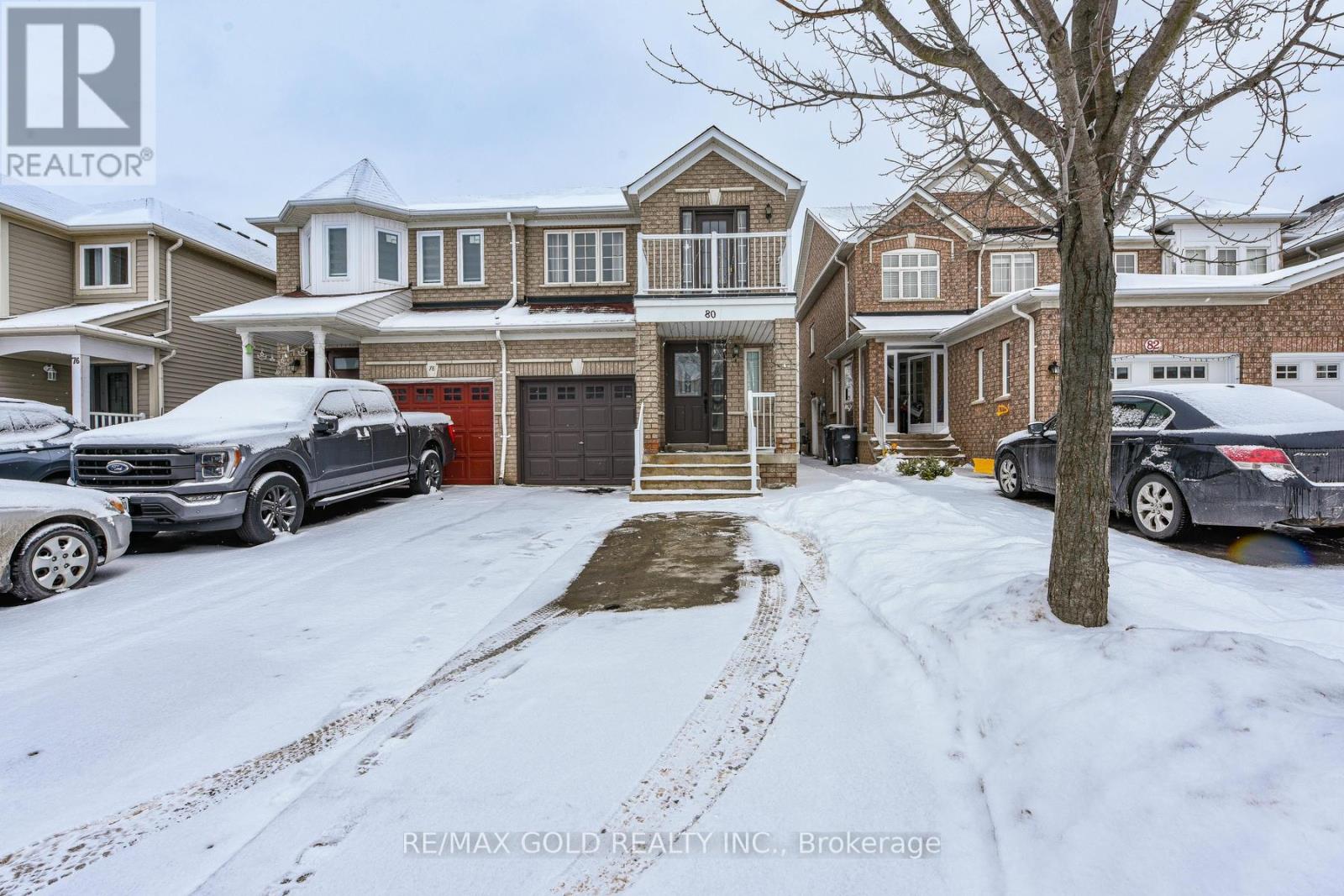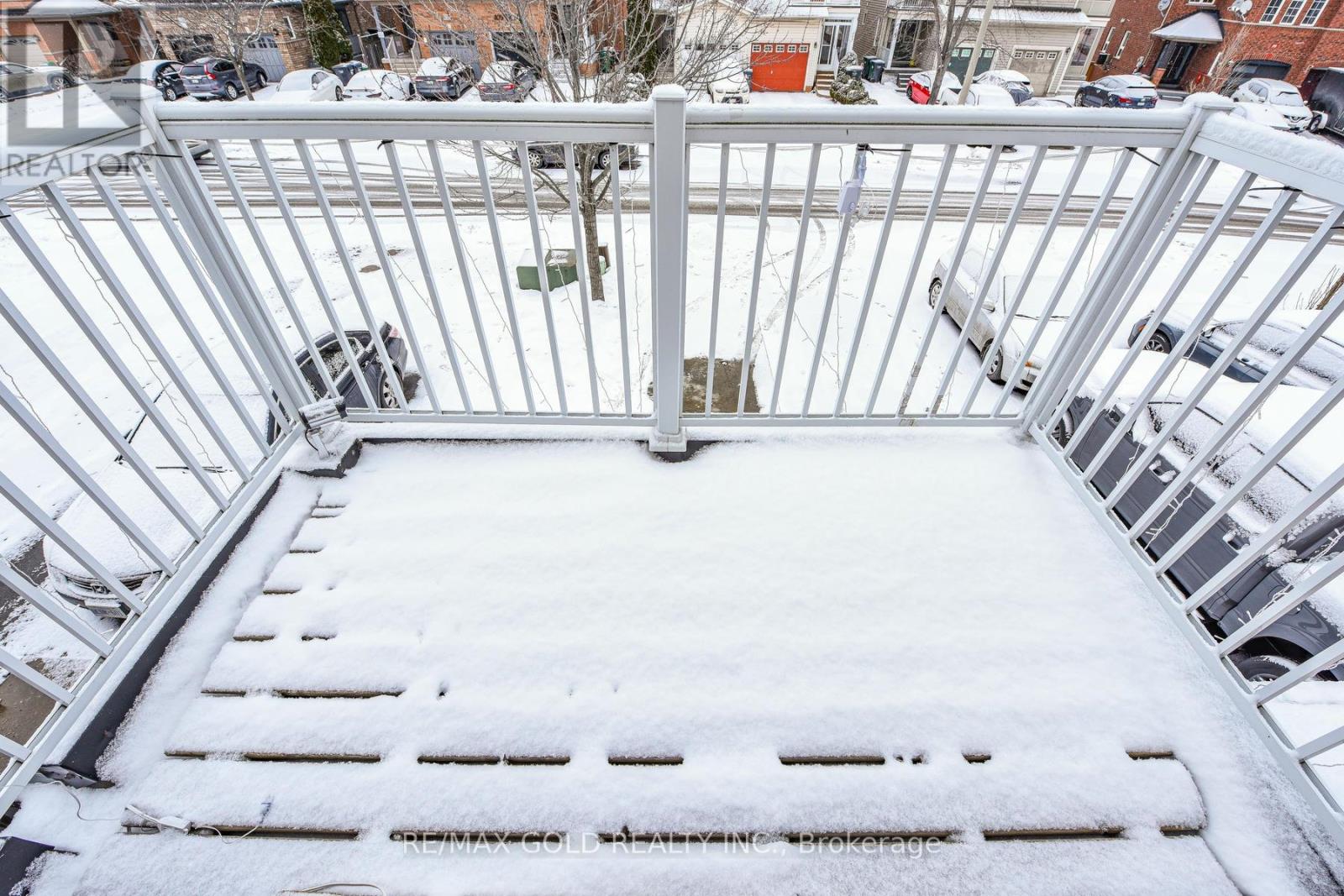80 Tiller Trail Brampton, Ontario L6X 4S6
$1,049,999
Gorgeous 3+1 Bdrms with Rec Basement& Side Entrance. The gem offers spacious living/dining, pot lights, freshly painted walls, kitchen with B/splash and S/S appliances looking on to the concrete patio backyard to enjoy summers. Master bedroom with ensuite, walk-in closet and attached balcony, all bedrooms are good size, 2 full washrooms on the 2nd floor. Extended driveway, Basement has a huge rental potential, shows 10+++ **** EXTRAS **** S/S Fridge, S/S Stove, S/S Dishwasher, Washer and Dryer. All elf's, window coverings. Walking distance to Schools, easy access to bus transit (id:24801)
Property Details
| MLS® Number | W11934210 |
| Property Type | Single Family |
| Community Name | Fletcher's Creek Village |
| Parking Space Total | 5 |
Building
| Bathroom Total | 4 |
| Bedrooms Above Ground | 3 |
| Bedrooms Below Ground | 1 |
| Bedrooms Total | 4 |
| Basement Development | Finished |
| Basement Features | Separate Entrance |
| Basement Type | N/a (finished) |
| Construction Style Attachment | Semi-detached |
| Cooling Type | Central Air Conditioning |
| Exterior Finish | Brick |
| Flooring Type | Laminate, Ceramic |
| Half Bath Total | 1 |
| Heating Fuel | Natural Gas |
| Heating Type | Forced Air |
| Stories Total | 2 |
| Type | House |
| Utility Water | Municipal Water |
Parking
| Attached Garage |
Land
| Acreage | No |
| Sewer | Sanitary Sewer |
| Size Depth | 109 Ft ,10 In |
| Size Frontage | 22 Ft ,5 In |
| Size Irregular | 22.47 X 109.91 Ft |
| Size Total Text | 22.47 X 109.91 Ft |
Rooms
| Level | Type | Length | Width | Dimensions |
|---|---|---|---|---|
| Second Level | Primary Bedroom | 4.14 m | 3.89 m | 4.14 m x 3.89 m |
| Second Level | Bedroom 2 | 4.78 m | 2.45 m | 4.78 m x 2.45 m |
| Second Level | Bedroom 3 | 3.74 m | 2.63 m | 3.74 m x 2.63 m |
| Basement | Playroom | 4.93 m | 2.74 m | 4.93 m x 2.74 m |
| Basement | Recreational, Games Room | 3.41 m | 2.01 m | 3.41 m x 2.01 m |
| Ground Level | Living Room | 3.59 m | 3 m | 3.59 m x 3 m |
| Ground Level | Dining Room | 3.59 m | 3 m | 3.59 m x 3 m |
| Ground Level | Kitchen | 3.41 m | 2.18 m | 3.41 m x 2.18 m |
| Ground Level | Eating Area | 2.63 m | 2.13 m | 2.63 m x 2.13 m |
Contact Us
Contact us for more information
Mohammad Latif
Salesperson
(416) 880-5151
5865 Mclaughlin Rd #6
Mississauga, Ontario L5R 1B8
(905) 290-6777
(905) 290-6799
Hifza Musa
Salesperson
5865 Mclaughlin Rd #6
Mississauga, Ontario L5R 1B8
(905) 290-6777
(905) 290-6799








































