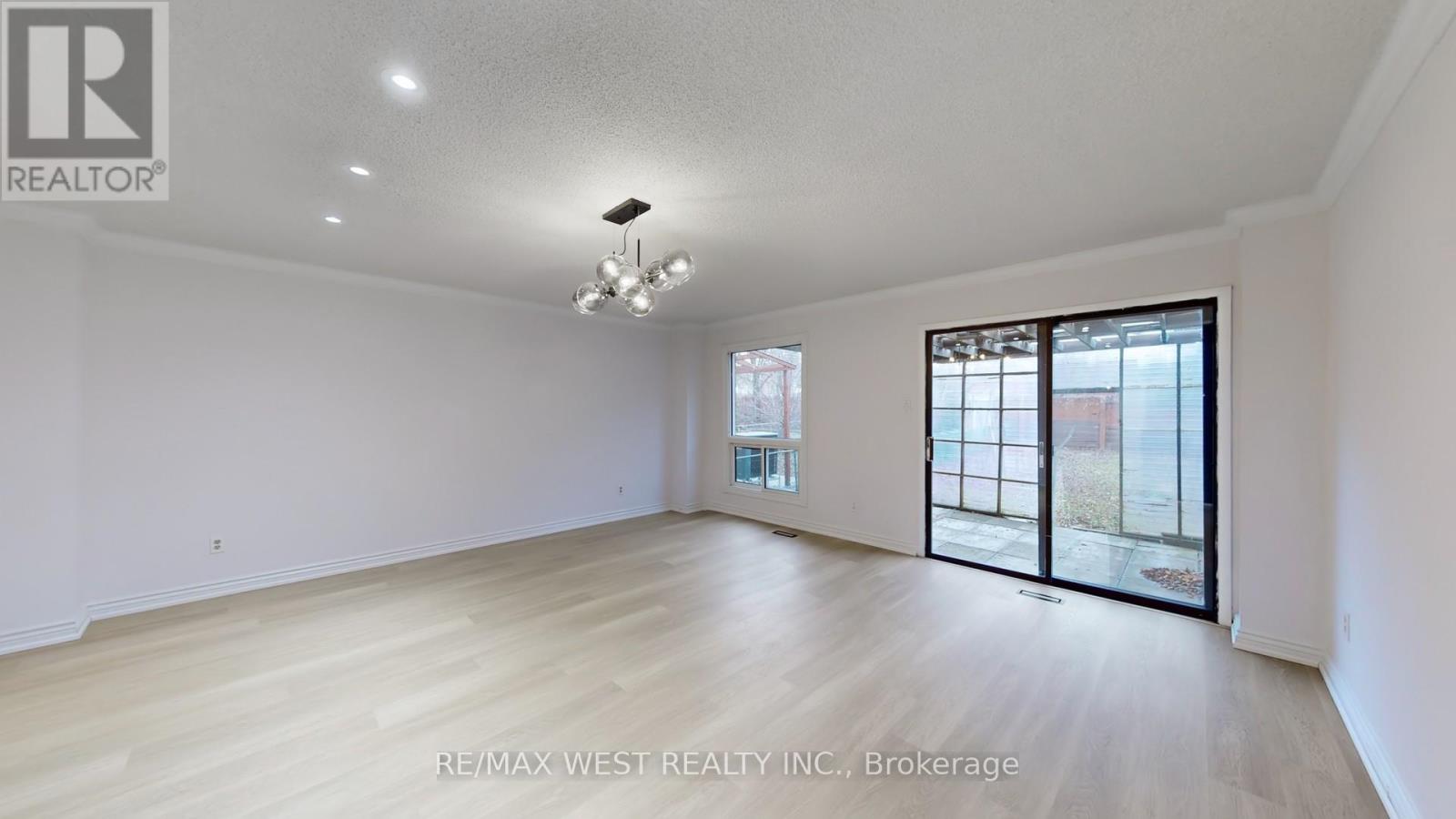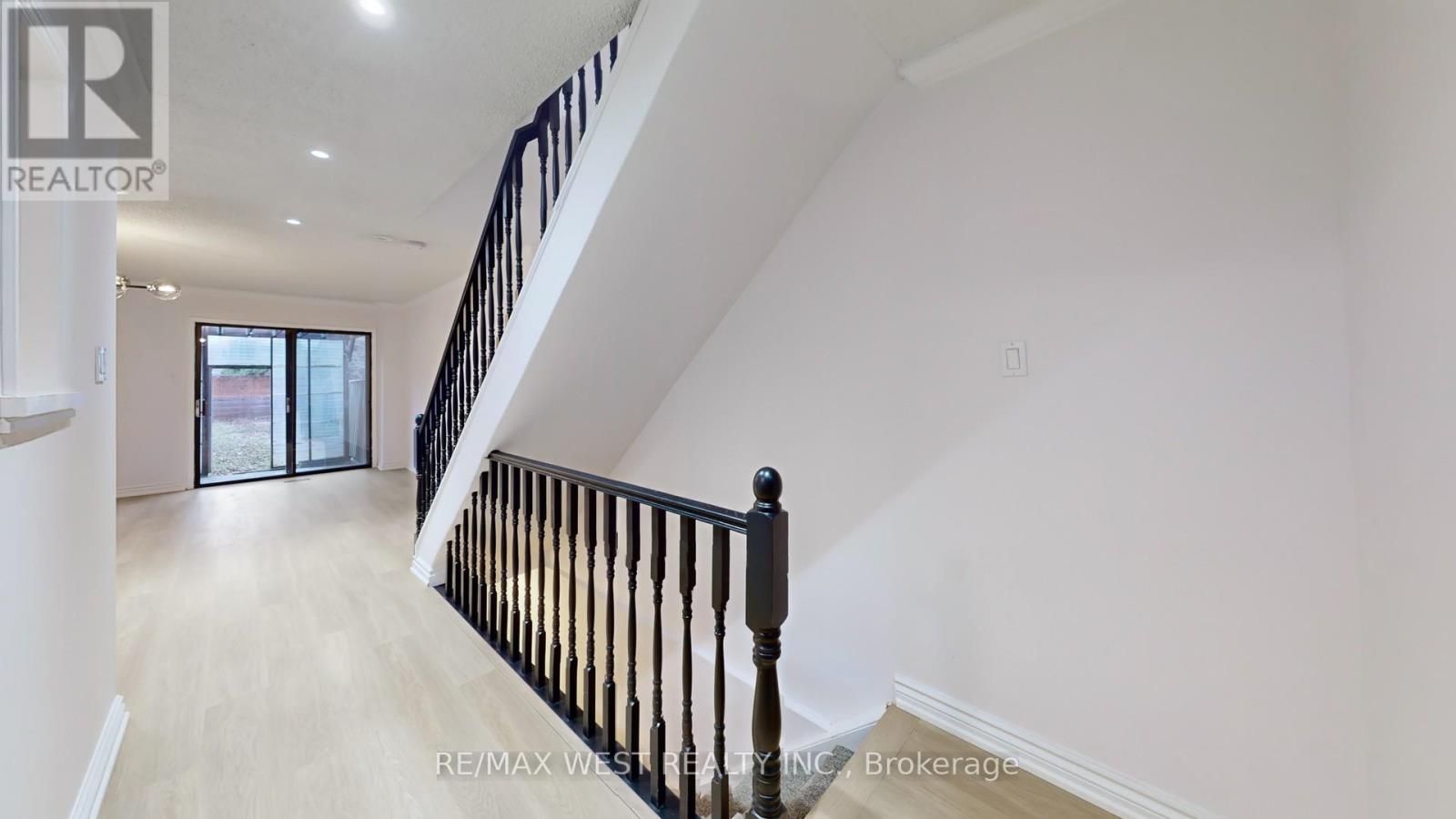80 Rejane Crescent Vaughan, Ontario L4J 5A4
$1,258,000
Discover this beautifully renovated gem in a prime location! Featuring brand-new bridal floors, a sleek modern kitchen, and luxurious bathrooms, this open-concept home is freshly painted with stylish new light fixtures throughout.4+1 spacious bedrooms and 4 updated bathrooms, this property is perfect for families or savvy investors. The finished basement with a separate entrance offers potential for two income generating units, and theres an additional unit off the garage. Located near shopping, schools, and a synagogue, this home includes a charming garden with a Sukka/gazebo, making it ideal for entertaining or relaxing year-round. This property is truly a rare find dont miss out on this excellent opportunity! ** This is a linked property.** **** EXTRAS **** Remax West and listing agent do not warrant Retrofit Statues of unit in Half Basment (id:24801)
Open House
This property has open houses!
2:00 pm
Ends at:4:00 pm
Property Details
| MLS® Number | N11902755 |
| Property Type | Single Family |
| Community Name | Crestwood-Springfarm-Yorkhill |
| Features | Carpet Free |
| ParkingSpaceTotal | 3 |
Building
| BathroomTotal | 4 |
| BedroomsAboveGround | 4 |
| BedroomsBelowGround | 3 |
| BedroomsTotal | 7 |
| BasementDevelopment | Finished |
| BasementFeatures | Apartment In Basement |
| BasementType | N/a (finished) |
| ConstructionStyleAttachment | Detached |
| CoolingType | Central Air Conditioning |
| ExteriorFinish | Brick |
| FlooringType | Vinyl |
| FoundationType | Brick |
| HalfBathTotal | 2 |
| HeatingFuel | Natural Gas |
| HeatingType | Forced Air |
| StoriesTotal | 2 |
| SizeInterior | 1999.983 - 2499.9795 Sqft |
| Type | House |
| UtilityWater | Municipal Water |
Parking
| Attached Garage |
Land
| Acreage | No |
| Sewer | Sanitary Sewer |
| SizeDepth | 129 Ft ,7 In |
| SizeFrontage | 21 Ft |
| SizeIrregular | 21 X 129.6 Ft |
| SizeTotalText | 21 X 129.6 Ft |
Rooms
| Level | Type | Length | Width | Dimensions |
|---|---|---|---|---|
| Second Level | Bedroom 2 | 4.7 m | 2.64 m | 4.7 m x 2.64 m |
| Second Level | Bedroom 3 | 3.6 m | 2.67 m | 3.6 m x 2.67 m |
| Basement | Recreational, Games Room | 4.27 m | 3.95 m | 4.27 m x 3.95 m |
| Basement | Bedroom 5 | 3.35 m | 2.3 m | 3.35 m x 2.3 m |
| Main Level | Living Room | 5.4 m | 5.3 m | 5.4 m x 5.3 m |
| Main Level | Dining Room | 5.4 m | 5.3 m | 5.4 m x 5.3 m |
| Main Level | Kitchen | 3.358 m | 3 m | 3.358 m x 3 m |
| Main Level | Bedroom 4 | 3.81 m | 3.35 m | 3.81 m x 3.35 m |
Interested?
Contact us for more information
Esther Nahmani-Isman
Salesperson
1118 Centre Street
Thornhill, Ontario L4J 7R9
Jennifer Zaragoza Garcia
Salesperson
1118 Centre Street
Thornhill, Ontario L4J 7R9






























