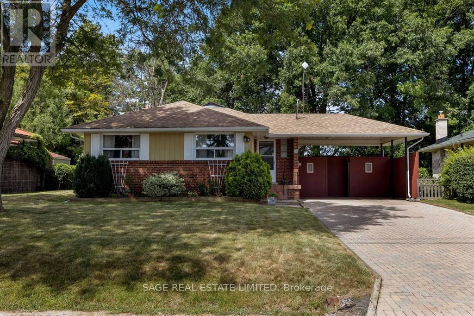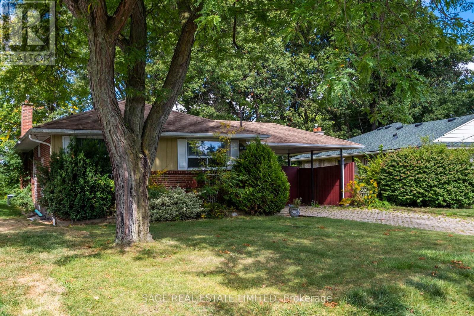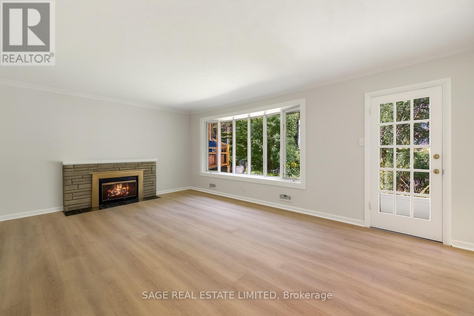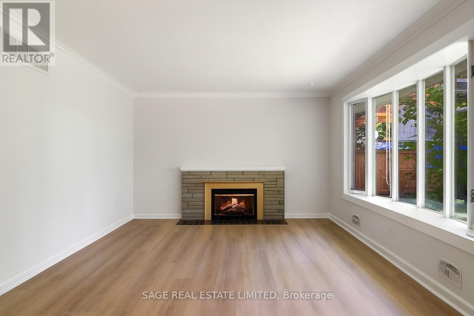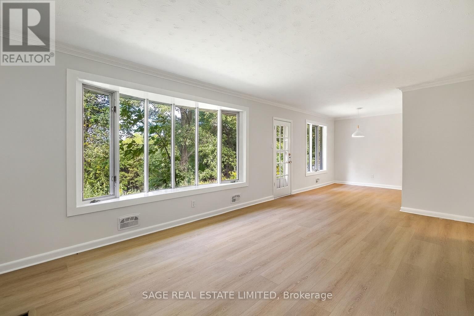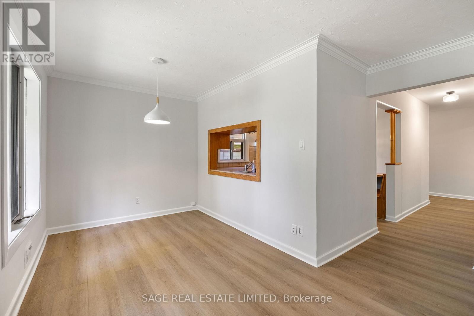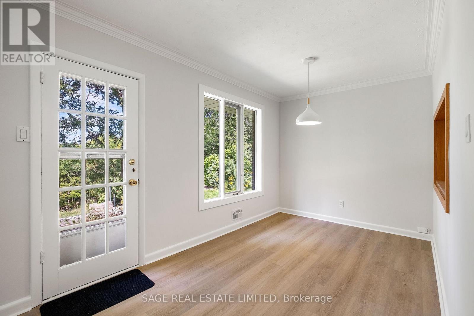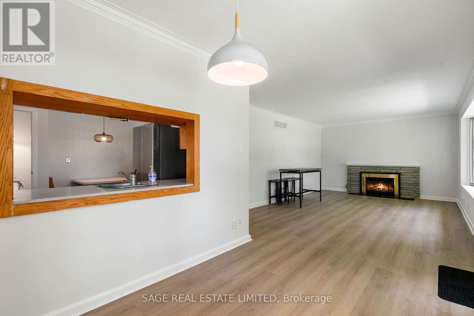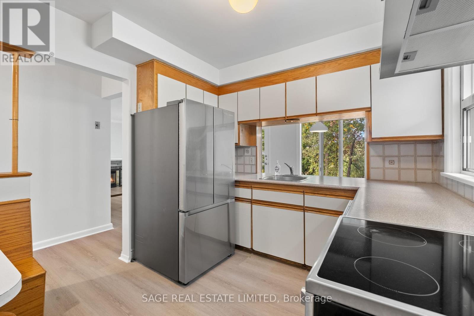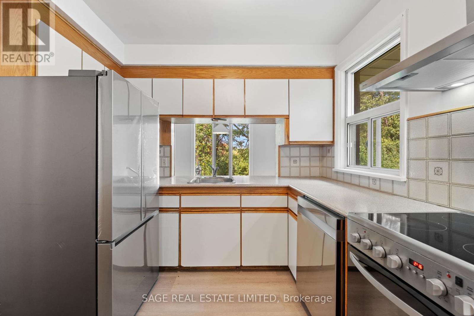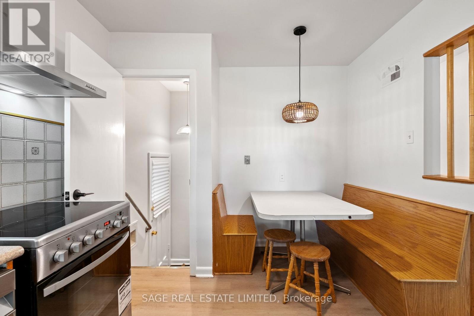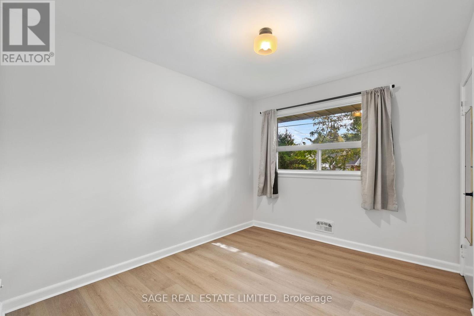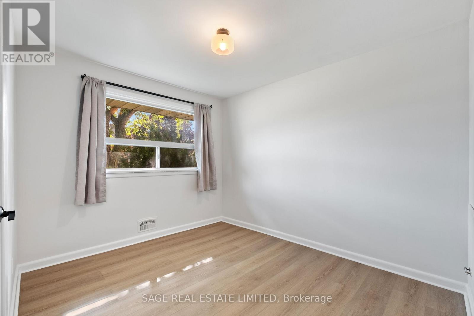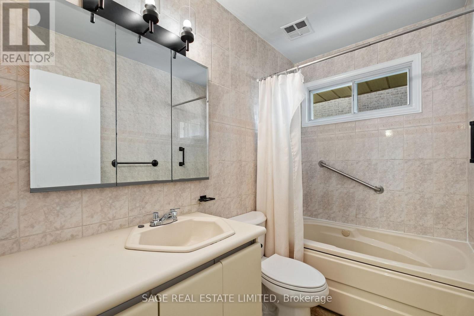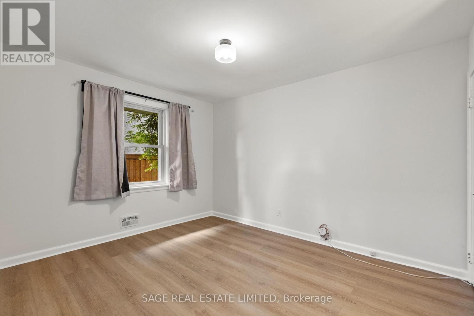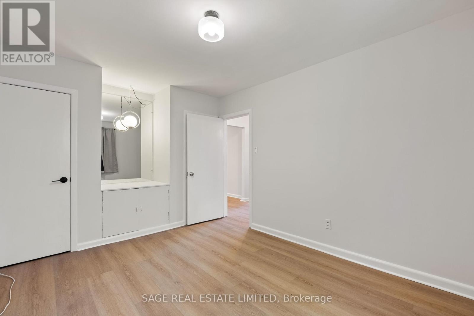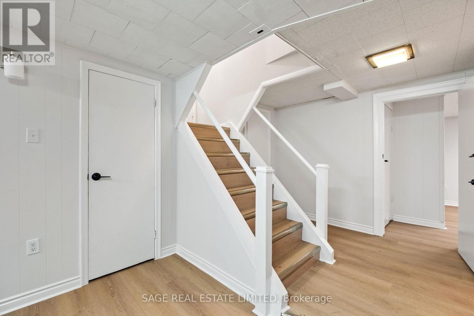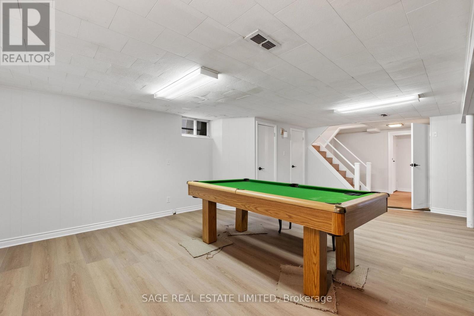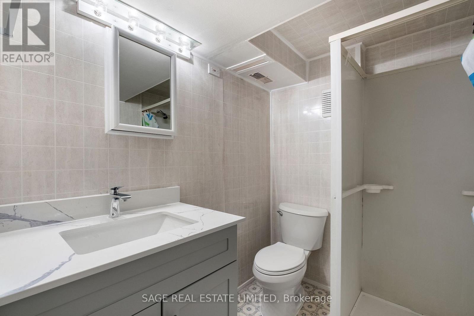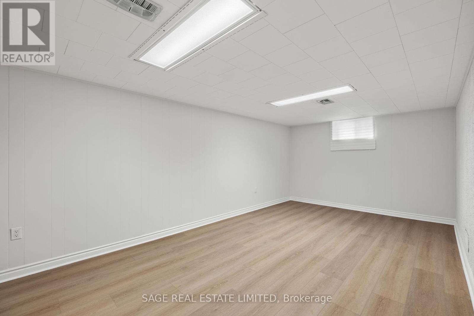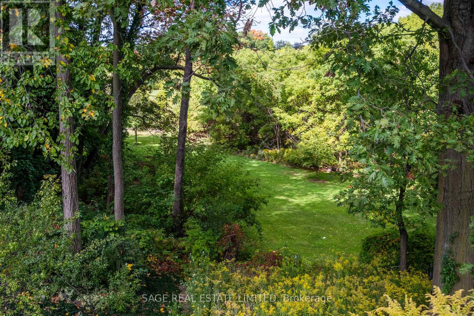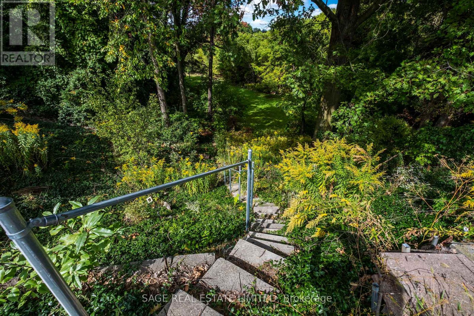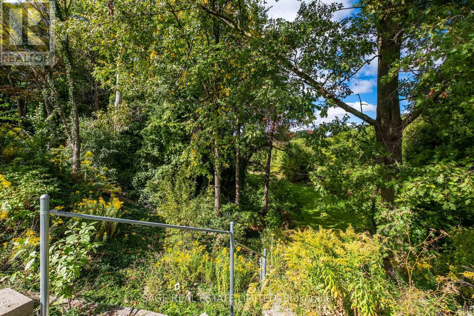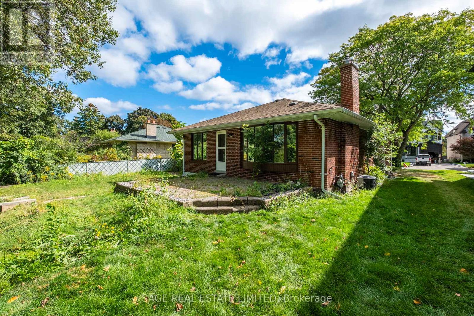80 Ravenscrest Drive Toronto, Ontario M9B 5N3
$3,600 Monthly
Ravine property now available to lease! Nestled into a mature wooded backyard, the view from this pristinely maintained 3 bedroom mid-century bungalow is unmatched!! Stunning backyard ravine includes private entrance to local chain of parks. Expansive 60' pie shaped lot perfect for a family's entertaining/lounging. Oversized windows allow for airy, light filled living space. Good sized bedrooms. Spectacular evening sunsets! This rental is the entire home, located in a fantastic school district. Minutes to top ranked schools, highways, shops and public transit. (id:24801)
Property Details
| MLS® Number | W12423475 |
| Property Type | Single Family |
| Community Name | Princess-Rosethorn |
| Amenities Near By | Park, Public Transit, Schools |
| Equipment Type | Water Heater |
| Features | Wooded Area, Ravine |
| Parking Space Total | 6 |
| Rental Equipment Type | Water Heater |
| Structure | Shed |
Building
| Bathroom Total | 2 |
| Bedrooms Above Ground | 3 |
| Bedrooms Below Ground | 1 |
| Bedrooms Total | 4 |
| Appliances | Water Heater |
| Architectural Style | Bungalow |
| Basement Development | Finished |
| Basement Type | N/a (finished) |
| Construction Style Attachment | Detached |
| Cooling Type | Central Air Conditioning |
| Exterior Finish | Brick |
| Fireplace Present | Yes |
| Foundation Type | Unknown |
| Heating Fuel | Natural Gas |
| Heating Type | Forced Air |
| Stories Total | 1 |
| Size Interior | 1,100 - 1,500 Ft2 |
| Type | House |
| Utility Water | Municipal Water |
Parking
| Carport | |
| Garage |
Land
| Acreage | No |
| Land Amenities | Park, Public Transit, Schools |
| Sewer | Sanitary Sewer |
| Size Depth | 149 Ft ,10 In |
| Size Frontage | 60 Ft |
| Size Irregular | 60 X 149.9 Ft |
| Size Total Text | 60 X 149.9 Ft |
Rooms
| Level | Type | Length | Width | Dimensions |
|---|---|---|---|---|
| Basement | Family Room | 6.91 m | 6.32 m | 6.91 m x 6.32 m |
| Basement | Bedroom | 6.43 m | 3.18 m | 6.43 m x 3.18 m |
| Main Level | Living Room | 5.72 m | 3.68 m | 5.72 m x 3.68 m |
| Main Level | Dining Room | 2.95 m | 2.44 m | 2.95 m x 2.44 m |
| Main Level | Kitchen | 3.76 m | 2.79 m | 3.76 m x 2.79 m |
| Main Level | Primary Bedroom | 4.5 m | 3.07 m | 4.5 m x 3.07 m |
| Main Level | Bedroom | 3.35 m | 2.84 m | 3.35 m x 2.84 m |
| Main Level | Bedroom | 3.33 m | 2.82 m | 3.33 m x 2.82 m |
Contact Us
Contact us for more information
Larenne Elicia Vine
Salesperson
larennevine.com/
www.facebook.com/larennevine/
2010 Yonge Street
Toronto, Ontario M4S 1Z9
(416) 483-8000
(416) 483-8001


