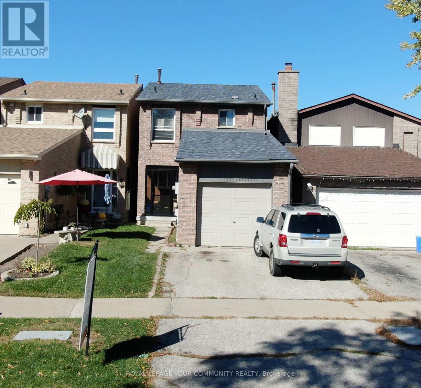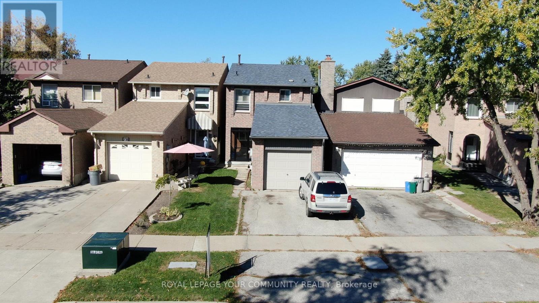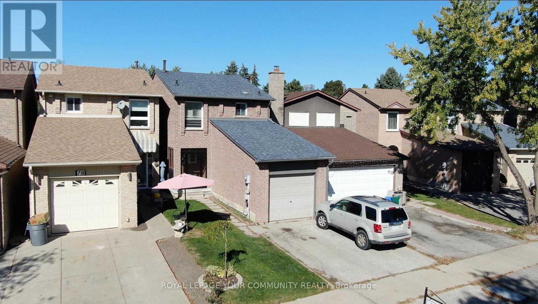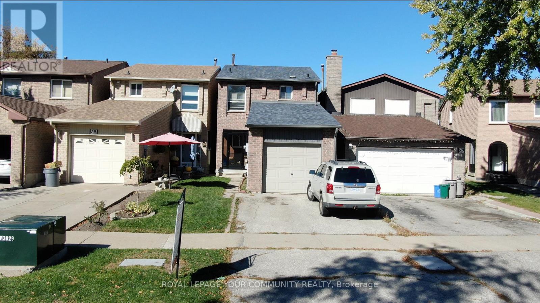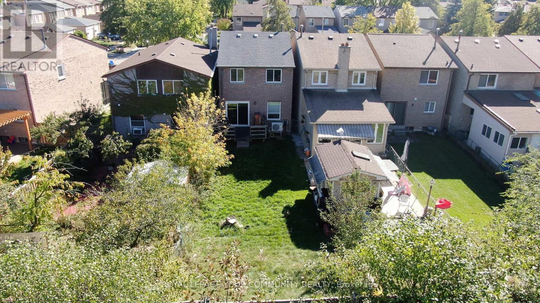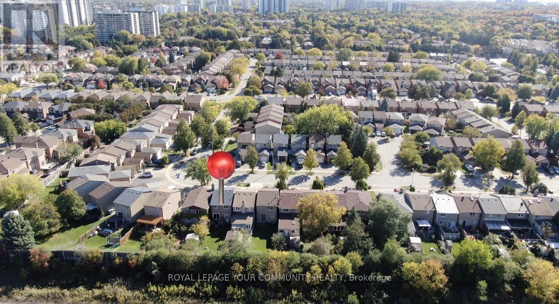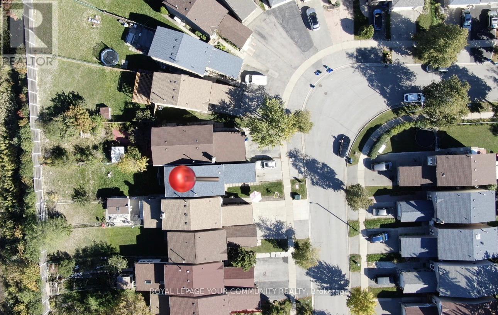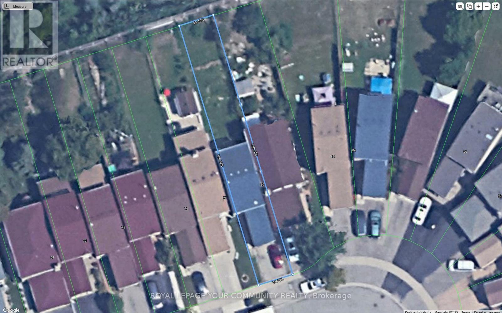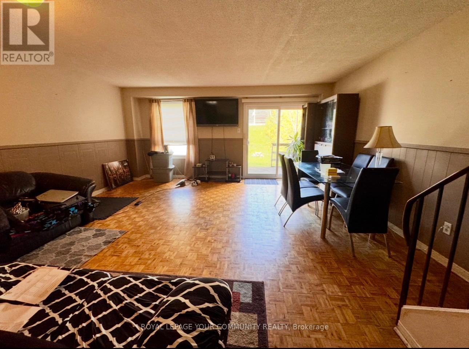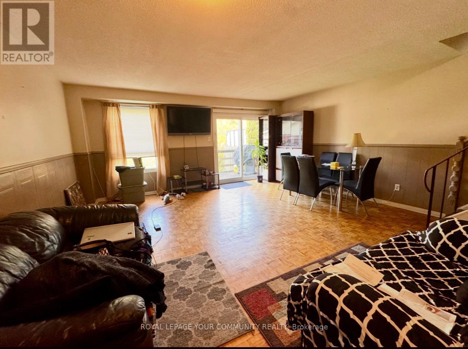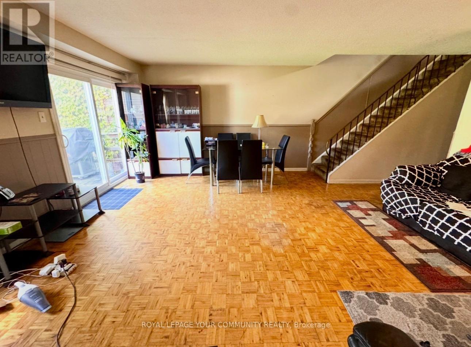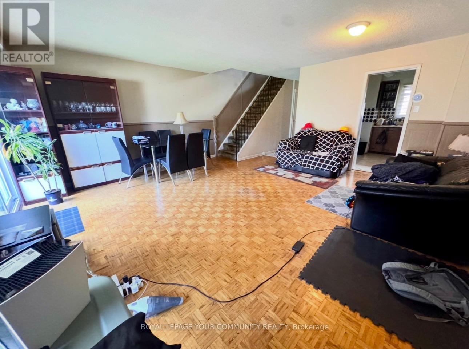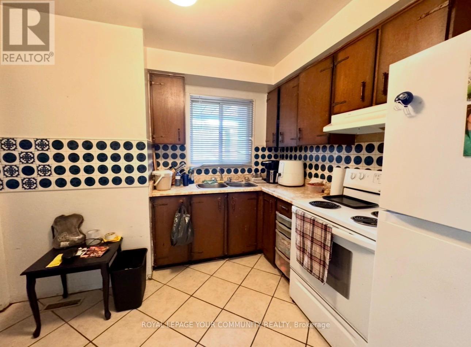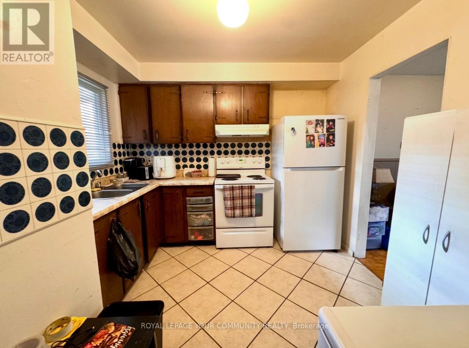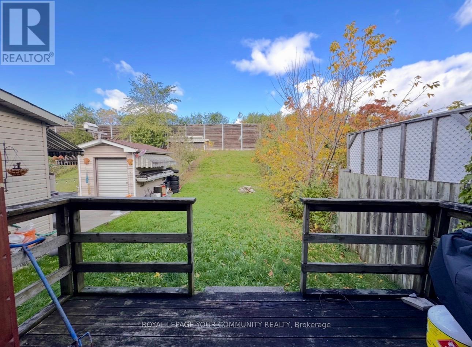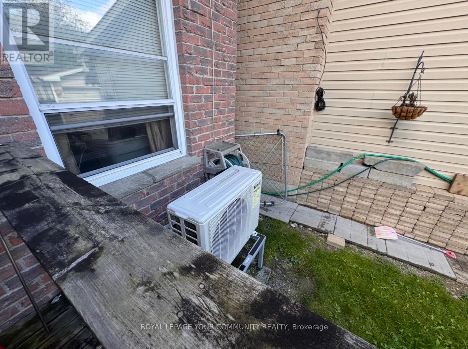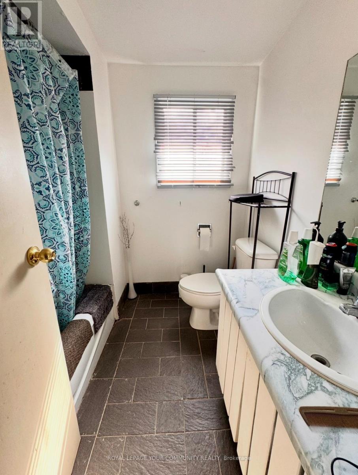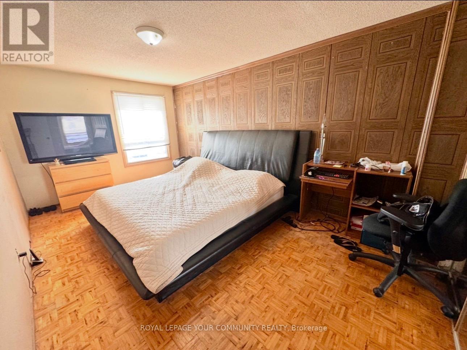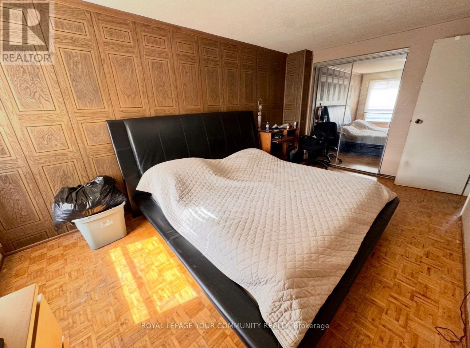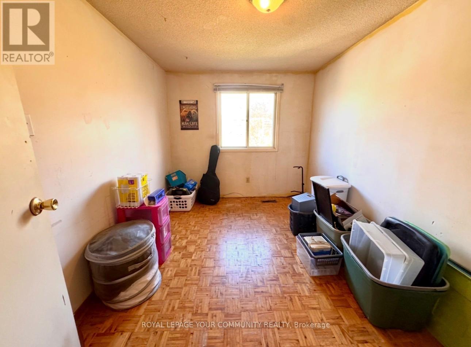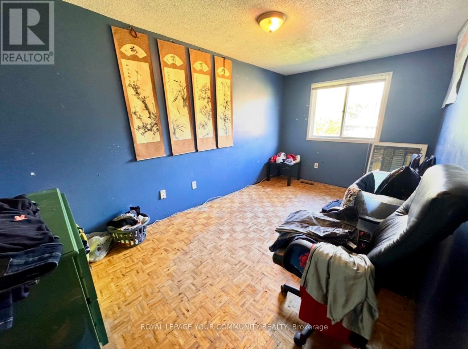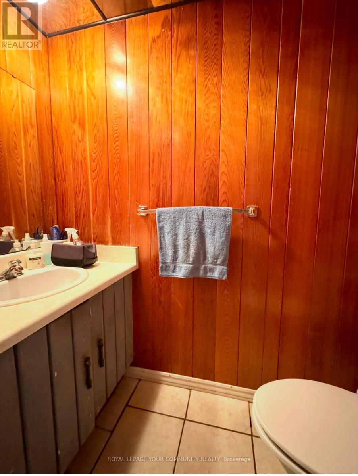80 Hord Crescent Vaughan, Ontario L4J 3A7
$829,000
Attention Renovators, Contractors, And Investors! An Incredible Opportunity To Transform Or Renovate In A Mature, Family-Friendly Neighbourhood On A Quiet Street. Features Open-Concept Living/Dining Room On Main Level With Walkout To Deck. Generous-Size Bedrooms On The Second Level With Hardwood Floors. Attached Single-Car Garage. Highly Desirable Prime Thornhill Location Just Steps From TTC Transit, Promenade Mall, Recreation Centres, Schools, Parks, And Public Transportation - Offering The Perfect Blend Of Comfort And Convenience. Endless Potential Awaits! ** This is a linked property.** (id:24801)
Property Details
| MLS® Number | N12473628 |
| Property Type | Single Family |
| Community Name | Lakeview Estates |
| Parking Space Total | 3 |
Building
| Bathroom Total | 2 |
| Bedrooms Above Ground | 3 |
| Bedrooms Total | 3 |
| Appliances | Dryer, Stove, Washer, Refrigerator |
| Basement Development | Unfinished |
| Basement Type | N/a (unfinished) |
| Construction Style Attachment | Detached |
| Cooling Type | Central Air Conditioning |
| Exterior Finish | Brick |
| Flooring Type | Hardwood |
| Foundation Type | Unknown |
| Half Bath Total | 1 |
| Heating Fuel | Natural Gas |
| Heating Type | Forced Air |
| Stories Total | 2 |
| Size Interior | 1,500 - 2,000 Ft2 |
| Type | House |
| Utility Water | Municipal Water |
Parking
| Attached Garage | |
| Garage |
Land
| Acreage | No |
| Sewer | Sanitary Sewer |
| Size Depth | 160 Ft |
| Size Frontage | 21 Ft ,2 In |
| Size Irregular | 21.2 X 160 Ft |
| Size Total Text | 21.2 X 160 Ft |
Rooms
| Level | Type | Length | Width | Dimensions |
|---|---|---|---|---|
| Second Level | Primary Bedroom | 4.8 m | 2.97 m | 4.8 m x 2.97 m |
| Second Level | Bedroom 2 | 4.47 m | 2.97 m | 4.47 m x 2.97 m |
| Second Level | Bedroom 3 | 3.54 m | 2.54 m | 3.54 m x 2.54 m |
| Main Level | Kitchen | 2.97 m | 2.95 m | 2.97 m x 2.95 m |
| Main Level | Living Room | 5.38 m | 5.18 m | 5.38 m x 5.18 m |
| Main Level | Dining Room | 5.38 m | 5.18 m | 5.38 m x 5.18 m |
Contact Us
Contact us for more information
James Carpio
Salesperson
8854 Yonge Street
Richmond Hill, Ontario L4C 0T4
(905) 731-2000
(905) 886-7556


