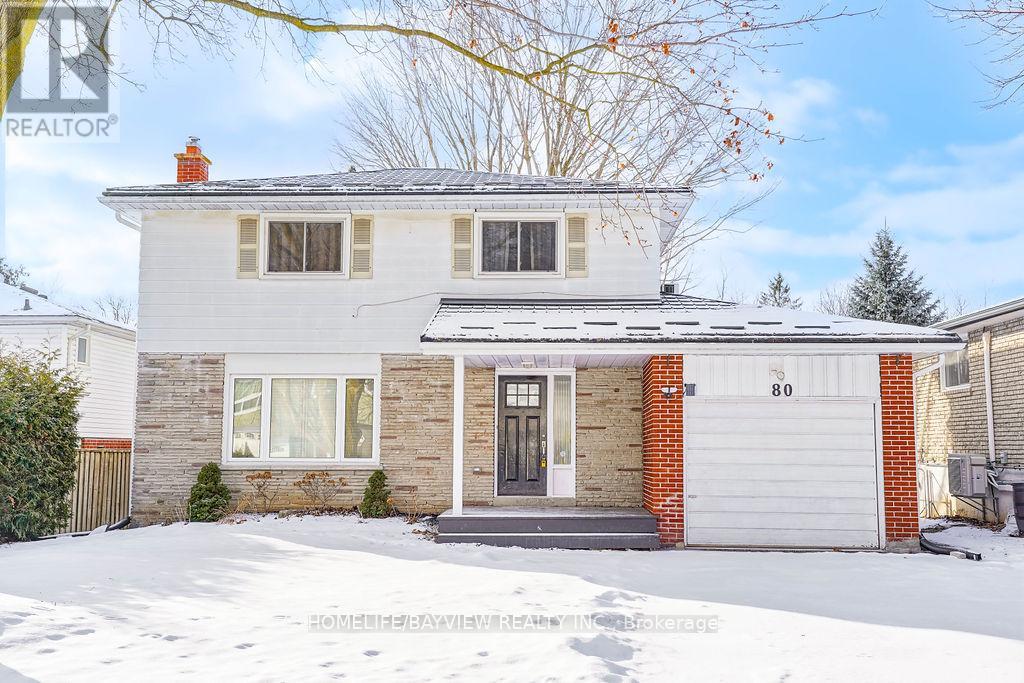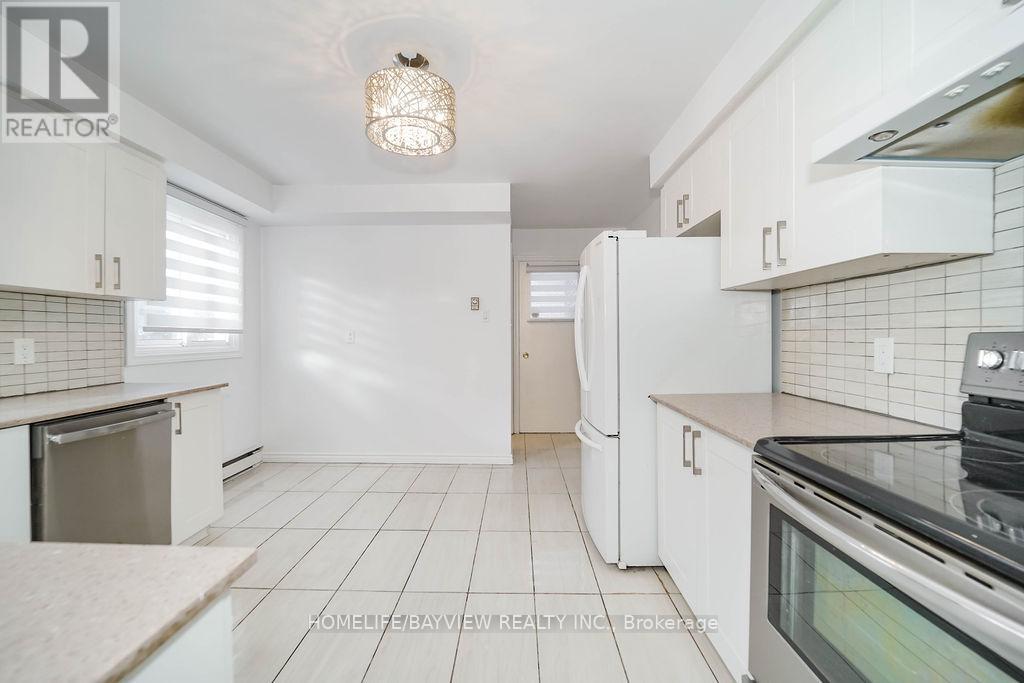80 Highland Avenue Newmarket, Ontario L3Y 3H8
$3,300 Monthly
Client RemarksFully Renovated 2-Storey, 4+1 Bedroom,Home Located On A Quiet Street.Upgrades Include New Flooring Main And Second Floor, NewerKitchen Metal Roof And 5"" Eves(2016). All Vinyl Windows. California Shutters On Main Floor. Two(2) Gas Fireplace. Eat-In-Kitchen Overlooking Backyard. 200Amp Service. Amazing Treed Lot With Mature Trees Front & Back. Front And Back Decks. Lots Of Perennials. Shows Pride Of Ownership. **EXTRAS** Existing Fridge, Stove, Built-In Dishwasher. Clothes Washer And Dryer. All Window Coverings And Hardware. All Electric Light Fixtures. Great Neighbourhood. Walking Distance To Hospital, French Immersion School, Public School & High School.. (id:24801)
Property Details
| MLS® Number | N11933609 |
| Property Type | Single Family |
| Community Name | Gorham-College Manor |
| Amenities Near By | Hospital, Park, Place Of Worship, Public Transit, Schools |
| Features | Carpet Free |
| Parking Space Total | 1 |
Building
| Bathroom Total | 2 |
| Bedrooms Above Ground | 4 |
| Bedrooms Below Ground | 1 |
| Bedrooms Total | 5 |
| Basement Development | Finished |
| Basement Type | N/a (finished) |
| Construction Style Attachment | Detached |
| Cooling Type | Wall Unit |
| Exterior Finish | Aluminum Siding, Brick |
| Fireplace Present | Yes |
| Flooring Type | Laminate, Ceramic, Carpeted |
| Foundation Type | Concrete |
| Half Bath Total | 1 |
| Heating Fuel | Natural Gas |
| Heating Type | Heat Pump |
| Stories Total | 2 |
| Type | House |
| Utility Water | Municipal Water |
Parking
| Attached Garage | |
| Garage |
Land
| Acreage | No |
| Land Amenities | Hospital, Park, Place Of Worship, Public Transit, Schools |
| Sewer | Sanitary Sewer |
| Size Depth | 120 Ft |
| Size Frontage | 50 Ft |
| Size Irregular | 50 X 120 Ft |
| Size Total Text | 50 X 120 Ft |
Rooms
| Level | Type | Length | Width | Dimensions |
|---|---|---|---|---|
| Second Level | Primary Bedroom | 4.08 m | 3.07 m | 4.08 m x 3.07 m |
| Second Level | Bedroom 2 | 3.32 m | 3.18 m | 3.32 m x 3.18 m |
| Second Level | Bedroom 3 | 3.1 m | 3.03 m | 3.1 m x 3.03 m |
| Second Level | Bedroom 4 | 3.61 m | 3.06 m | 3.61 m x 3.06 m |
| Basement | Bedroom 5 | 4.05 m | 2.74 m | 4.05 m x 2.74 m |
| Basement | Recreational, Games Room | 4.65 m | 3.78 m | 4.65 m x 3.78 m |
| Basement | Laundry Room | 3.35 m | 2.74 m | 3.35 m x 2.74 m |
| Main Level | Dining Room | 3.65 m | 3.04 m | 3.65 m x 3.04 m |
| Main Level | Kitchen | 3.96 m | 3.59 m | 3.96 m x 3.59 m |
Contact Us
Contact us for more information
Hamid-Reza Danaie
Broker
(416) 904-7200
www.hamiddanaie.com/
505 Hwy 7 Suite 201
Thornhill, Ontario L3T 7T1
(905) 889-2200
(905) 889-3322
Faranak Seyed-Shalchi
Salesperson
(905) 889-2200
505 Hwy 7 Suite 201
Thornhill, Ontario L3T 7T1
(905) 889-2200
(905) 889-3322







































