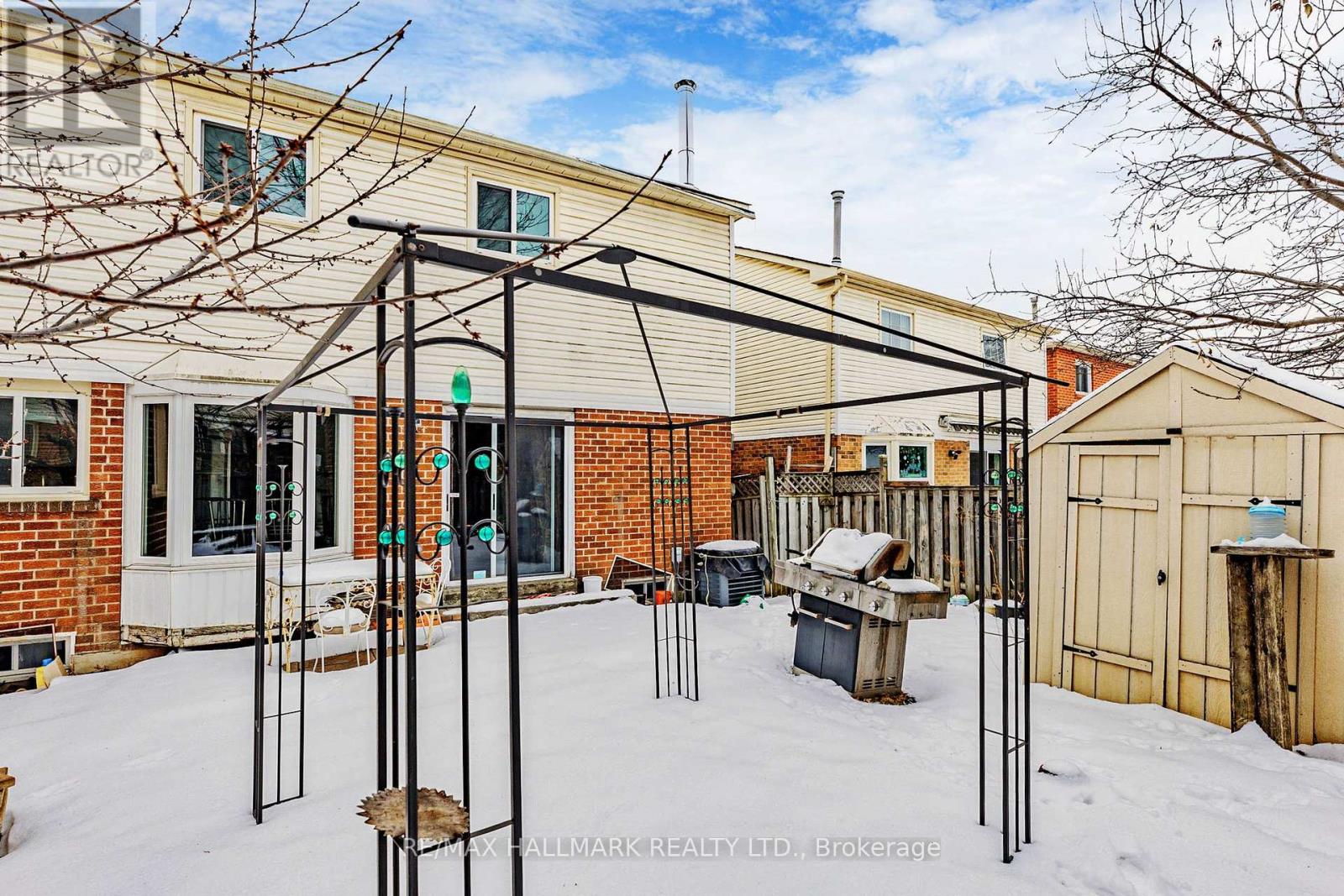80 Brownridge Drive Vaughan, Ontario L4J 7R8
$1,320,000
This lovely property sits in a quiet, mature neighbourhood with tree-lined streets with a lotof character offers a spacious layout that includes 4 bedrooms on the upper levels each withan ample space. Each bedroom is generously sized, with plenty of closet space and largewindows for natural light. The primary suite is especially luxurious, often equipped with aprivate ensuite washroom for added comfort and convenience.In addition to the 4 bedrooms, the home boasts a fully finished basement with 3 additionalrooms that could be used as bedrooms, a home office, a media room, or a gymperfect forflexible living options.The property also includes 4 washroomsone typically on the main floor for guest use, afamily washroom for the other bedrooms, and an ensuite in the master suite. The basement alsohas a washroom, providing extra convenience for those using the lower level.This layout is ideal for families or anyone in need of versatile space for multiple purposes.Whether you need extra bedrooms, a home office, or a space for entertaining, this homeoffers it all.A few minutes away from Promenade Shopping Centre, Parks, plazas, top-rated schools, CommunityCentre, major highways, public transit and more. **** EXTRAS **** freezer (basement), water softener (owned), 1 GDO (as is) remote. (id:24801)
Property Details
| MLS® Number | N11957024 |
| Property Type | Single Family |
| Community Name | Brownridge |
| Amenities Near By | Park, Place Of Worship, Schools, Public Transit |
| Community Features | Community Centre |
| Features | Flat Site, In-law Suite |
| Parking Space Total | 4 |
| View Type | City View |
Building
| Bathroom Total | 4 |
| Bedrooms Above Ground | 4 |
| Bedrooms Below Ground | 3 |
| Bedrooms Total | 7 |
| Amenities | Fireplace(s), Separate Electricity Meters |
| Appliances | Central Vacuum, Water Heater, Water Softener, Dishwasher, Dryer, Refrigerator, Stove, Washer, Window Coverings |
| Basement Development | Finished |
| Basement Features | Apartment In Basement |
| Basement Type | N/a (finished) |
| Construction Style Attachment | Detached |
| Cooling Type | Central Air Conditioning |
| Exterior Finish | Brick |
| Fireplace Present | Yes |
| Fireplace Total | 1 |
| Flooring Type | Parquet, Carpeted, Laminate |
| Foundation Type | Brick |
| Half Bath Total | 1 |
| Heating Fuel | Wood |
| Heating Type | Forced Air |
| Stories Total | 2 |
| Type | House |
| Utility Water | Municipal Water, Unknown |
Parking
| Attached Garage |
Land
| Acreage | No |
| Land Amenities | Park, Place Of Worship, Schools, Public Transit |
| Sewer | Sanitary Sewer |
| Size Depth | 105 Ft ,6 In |
| Size Frontage | 33 Ft ,4 In |
| Size Irregular | 33.39 X 105.51 Ft |
| Size Total Text | 33.39 X 105.51 Ft |
Rooms
| Level | Type | Length | Width | Dimensions |
|---|---|---|---|---|
| Second Level | Primary Bedroom | 6.97 m | 3.45 m | 6.97 m x 3.45 m |
| Second Level | Bedroom 2 | 3.35 m | 3.15 m | 3.35 m x 3.15 m |
| Second Level | Bedroom 3 | 3.35 m | 3.5 m | 3.35 m x 3.5 m |
| Second Level | Bedroom 4 | 3.55 m | 2.8 m | 3.55 m x 2.8 m |
| Main Level | Living Room | 6.74 m | 3.38 m | 6.74 m x 3.38 m |
| Main Level | Dining Room | 3.35 m | 3.23 m | 3.35 m x 3.23 m |
| Main Level | Family Room | 4.57 m | 3.35 m | 4.57 m x 3.35 m |
| Main Level | Kitchen | 3.96 m | 3.35 m | 3.96 m x 3.35 m |
https://www.realtor.ca/real-estate/27879736/80-brownridge-drive-vaughan-brownridge-brownridge
Contact Us
Contact us for more information
Daryl King
Salesperson
www.darylking.com/
www.facebook.com/DarylKingTeam/
www.linkedin.com/in/daryl-king-sales-representative-6a6b895/
(905) 883-4922
(905) 883-1521
Cecille Cerezo
Broker
(905) 883-4922
(905) 883-1521











































