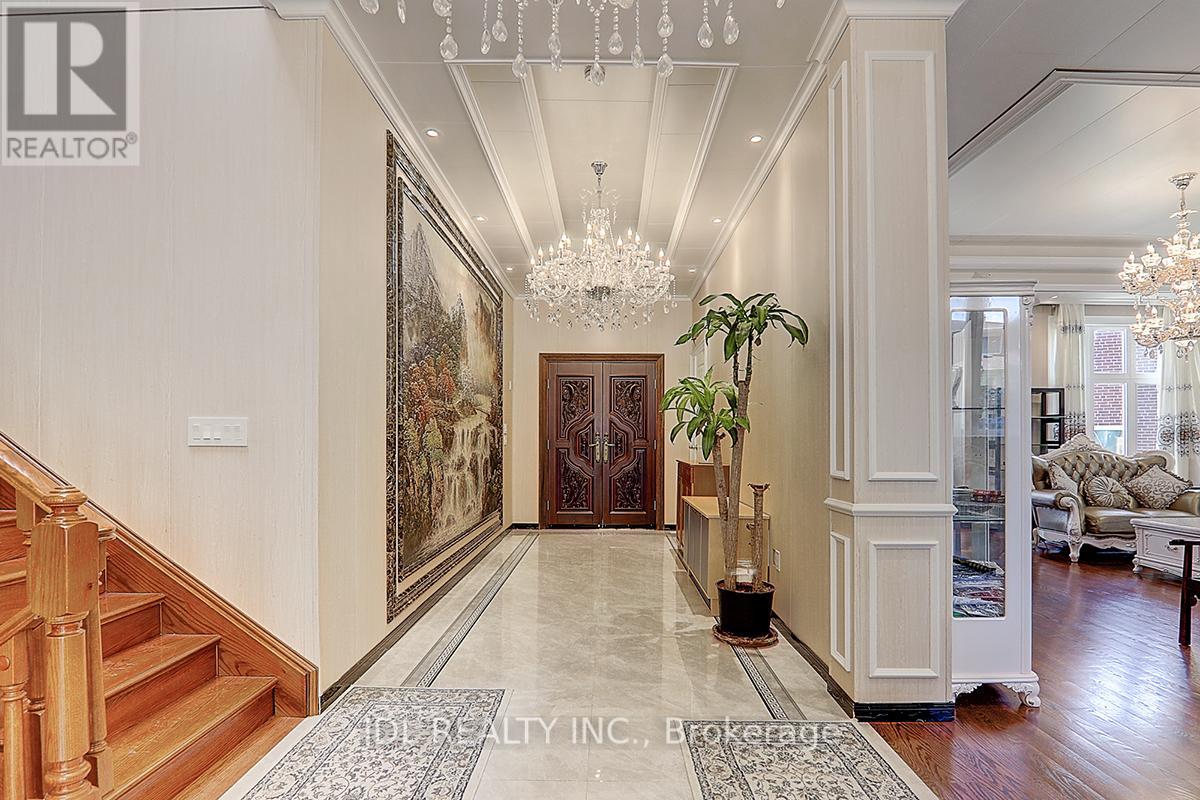80 Broomfield Drive Toronto, Ontario M1S 2W1
6 Bedroom
8 Bathroom
Fireplace
Central Air Conditioning
Forced Air
$2,888,000
A Custom Built 5+1 Bdrm Custom Home On A Conveniently Located In Best Part Of Agincourt On A Prime 40.5x130.11 Feet Pie Lot! 4 Years New. Apprx. 6000+ sft living space. Open concept with large windows. Hardwood floor throughout. 12' ft Ceilings On The Main Floor .Modern Kitchen With a Big Centre Island . 2nd Floor 10' ft Ceiling with 5 ensuite bedrooms . Finished walk-up basement with big kitchen, large dinner area, bedroom & theater. 6th Bedrooms With A Full Bathroom .Walking distance to banks, supermarket, restaurants, TTC & more. (id:24801)
Property Details
| MLS® Number | E8481440 |
| Property Type | Single Family |
| Community Name | Agincourt North |
| Features | Carpet Free |
| Parking Space Total | 6 |
Building
| Bathroom Total | 8 |
| Bedrooms Above Ground | 5 |
| Bedrooms Below Ground | 1 |
| Bedrooms Total | 6 |
| Appliances | Garage Door Opener Remote(s), Dishwasher, Dryer, Garage Door Opener, Range, Refrigerator, Two Stoves, Washer, Water Heater, Window Coverings |
| Basement Development | Finished |
| Basement Features | Walk-up |
| Basement Type | N/a (finished) |
| Construction Style Attachment | Detached |
| Cooling Type | Central Air Conditioning |
| Exterior Finish | Stone |
| Fireplace Present | Yes |
| Flooring Type | Hardwood, Laminate, Porcelain Tile |
| Foundation Type | Poured Concrete |
| Half Bath Total | 2 |
| Heating Fuel | Natural Gas |
| Heating Type | Forced Air |
| Stories Total | 2 |
| Type | House |
| Utility Water | Municipal Water |
Parking
| Garage |
Land
| Acreage | No |
| Sewer | Sanitary Sewer |
| Size Depth | 130 Ft ,1 In |
| Size Frontage | 40 Ft ,6 In |
| Size Irregular | 40.5 X 130.11 Ft |
| Size Total Text | 40.5 X 130.11 Ft |
Rooms
| Level | Type | Length | Width | Dimensions |
|---|---|---|---|---|
| Second Level | Primary Bedroom | 8.6 m | 4.75 m | 8.6 m x 4.75 m |
| Second Level | Bedroom 2 | 5.2 m | 4.5 m | 5.2 m x 4.5 m |
| Second Level | Bedroom 3 | 4 m | 4.35 m | 4 m x 4.35 m |
| Second Level | Bedroom 4 | 4.55 m | 3.5 m | 4.55 m x 3.5 m |
| Second Level | Bedroom 5 | 4.35 m | 3.4 m | 4.35 m x 3.4 m |
| Basement | Bedroom | 5.15 m | 3.15 m | 5.15 m x 3.15 m |
| Basement | Recreational, Games Room | 4.9 m | 4.15 m | 4.9 m x 4.15 m |
| Main Level | Living Room | 9.3 m | 7.3 m | 9.3 m x 7.3 m |
| Main Level | Dining Room | 9.3 m | 7.3 m | 9.3 m x 7.3 m |
| Main Level | Family Room | 9.3 m | 7.3 m | 9.3 m x 7.3 m |
| Main Level | Kitchen | 4.8 m | 5.3 m | 4.8 m x 5.3 m |
| Main Level | Eating Area | 4.7 m | 3.3 m | 4.7 m x 3.3 m |
Contact Us
Contact us for more information
Amy Lin
Salesperson
Jdl Realty Inc.
105 - 95 Mural Street
Richmond Hill, Ontario L4B 3G2
105 - 95 Mural Street
Richmond Hill, Ontario L4B 3G2
(905) 731-2266
(905) 731-8076
www.jdlrealty.ca/


































