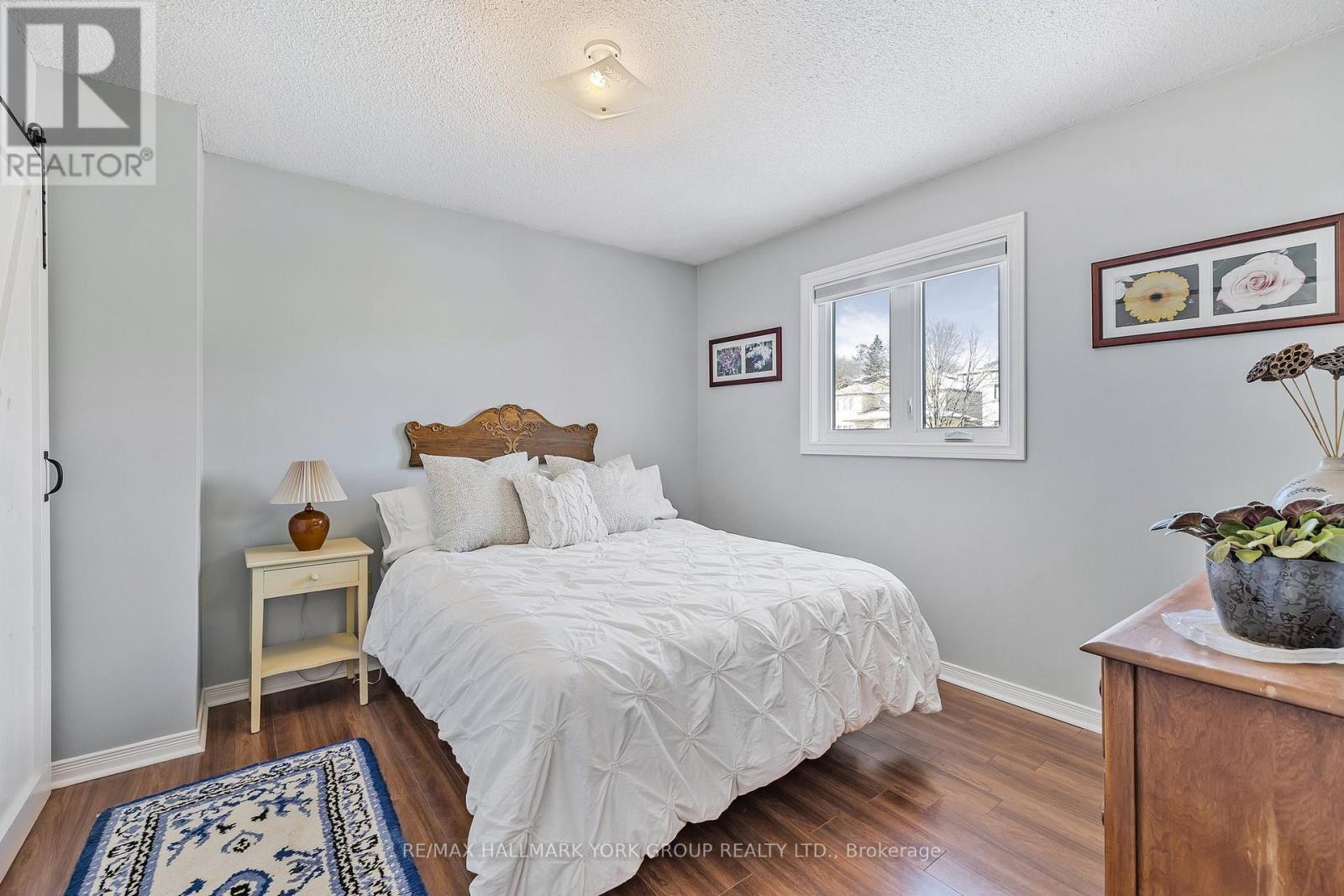80 Autumn Way Aurora, Ontario L4G 4P4
$1,299,000
Charming 4 bedroom family home nestled on a quiet crescent in a highly sought-after neighbourhood, this stunning 4-bedroom home offers the perfect blend of comfort, style, and convenience. Sun-drenched and airy, the bright and spacious rooms create a warm and inviting atmosphere.The heart of the home is the open-concept kitchen and family room, ideal for entertaining or spending quality time together. The large primary bedroom provides a serene retreat, while the finished lower level boasts a games room and an expansive sitting area perfect for relaxing or hosting guests. A two-car garage with direct access to the mudroom ensures practicality, while the peaceful crescent location offers privacy and tranquility. South exposure, mature fully fenced lot, large deck off kitchen gives access to hot tub. This home is a true gem for families seeking space, charm, and a prime location. Don't miss the opportunity to make it yours! (id:24801)
Property Details
| MLS® Number | N11938149 |
| Property Type | Single Family |
| Neigbourhood | Aurora Heights |
| Community Name | Aurora Heights |
| Parking Space Total | 6 |
Building
| Bathroom Total | 3 |
| Bedrooms Above Ground | 4 |
| Bedrooms Total | 4 |
| Amenities | Fireplace(s) |
| Appliances | Hot Tub |
| Basement Development | Finished |
| Basement Type | Full (finished) |
| Construction Style Attachment | Detached |
| Cooling Type | Central Air Conditioning |
| Exterior Finish | Brick |
| Fireplace Present | Yes |
| Flooring Type | Carpeted, Hardwood, Ceramic, Vinyl |
| Foundation Type | Concrete |
| Half Bath Total | 1 |
| Heating Fuel | Natural Gas |
| Heating Type | Forced Air |
| Stories Total | 2 |
| Type | House |
| Utility Water | Municipal Water |
Parking
| Attached Garage |
Land
| Acreage | No |
| Sewer | Sanitary Sewer |
| Size Depth | 105 Ft |
| Size Frontage | 41 Ft |
| Size Irregular | 41.04 X 105.06 Ft |
| Size Total Text | 41.04 X 105.06 Ft |
Rooms
| Level | Type | Length | Width | Dimensions |
|---|---|---|---|---|
| Second Level | Primary Bedroom | 4.58 m | 4.23 m | 4.58 m x 4.23 m |
| Second Level | Bedroom 2 | 3.35 m | 3.33 m | 3.35 m x 3.33 m |
| Second Level | Bedroom 3 | 3.39 m | 3.33 m | 3.39 m x 3.33 m |
| Second Level | Bedroom 4 | 3.43 m | 3.12 m | 3.43 m x 3.12 m |
| Ground Level | Living Room | 5.19 m | 3.18 m | 5.19 m x 3.18 m |
| Ground Level | Dining Room | 3.54 m | 3.18 m | 3.54 m x 3.18 m |
| Ground Level | Family Room | 4.65 m | 3.52 m | 4.65 m x 3.52 m |
| Ground Level | Kitchen | 5.73 m | 4.16 m | 5.73 m x 4.16 m |
Utilities
| Cable | Installed |
| Sewer | Installed |
https://www.realtor.ca/real-estate/27836516/80-autumn-way-aurora-aurora-heights-aurora-heights
Contact Us
Contact us for more information
Jayrene Thomson
Broker
www.realestatefinehomes.com/
16 Industrial Parkway S
Aurora, Ontario L4G 0R4
(905) 727-1941
www.remaxhallmark.com/
Paul J Mcdonald
Broker
www.realestatefinehomes.com/
16 Industrial Parkway S
Aurora, Ontario L4G 0R4
(905) 727-1941
www.remaxhallmark.com/










































