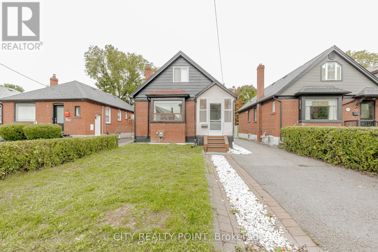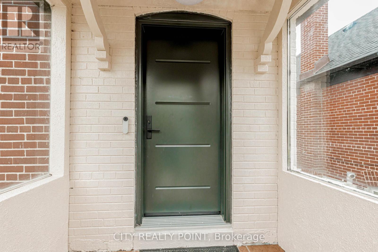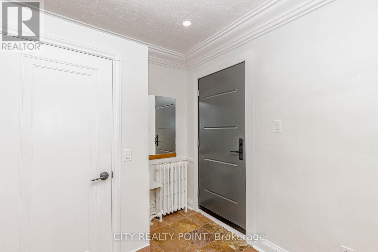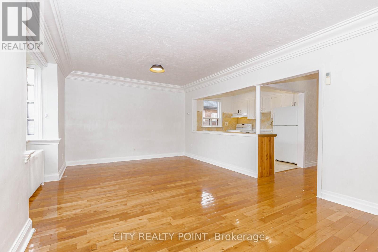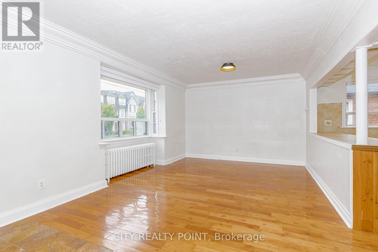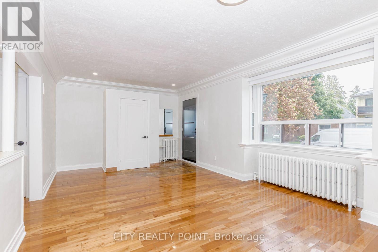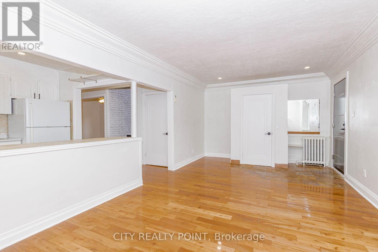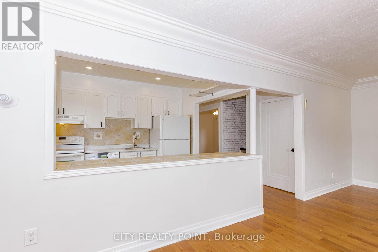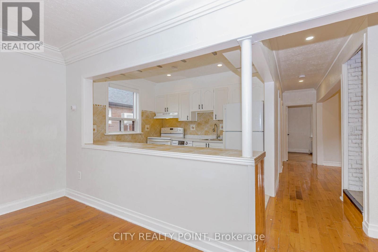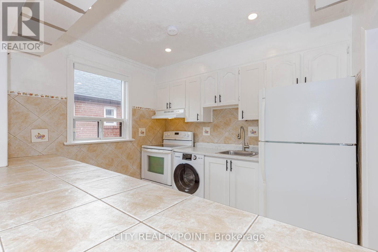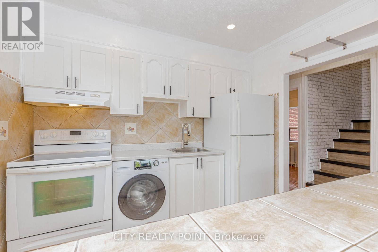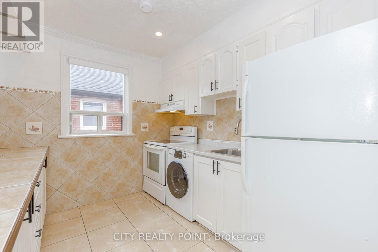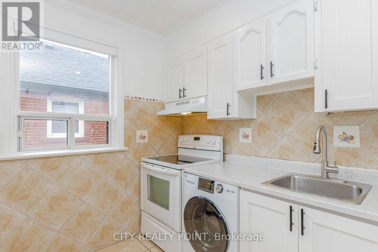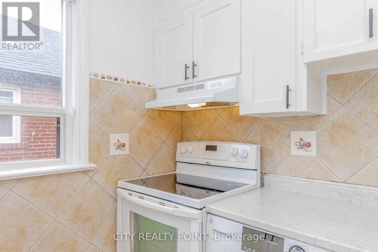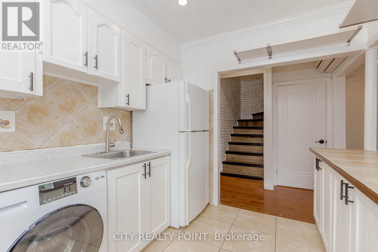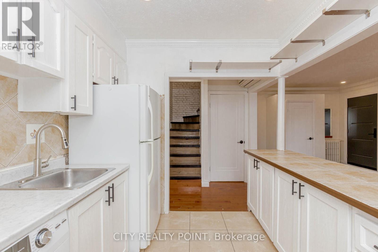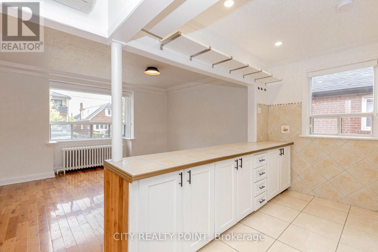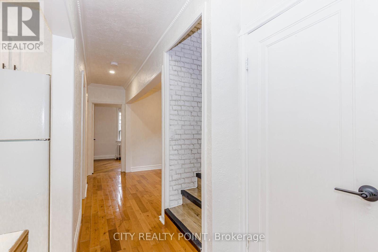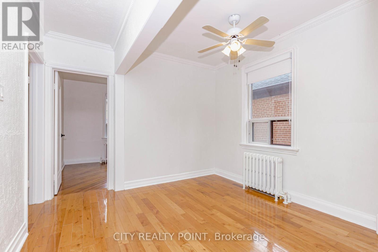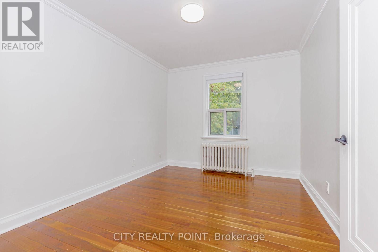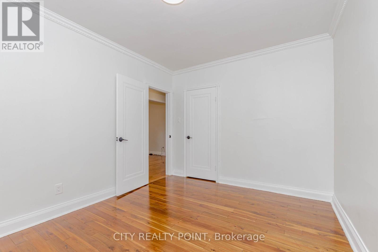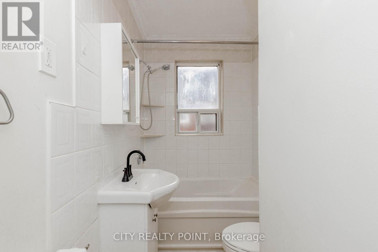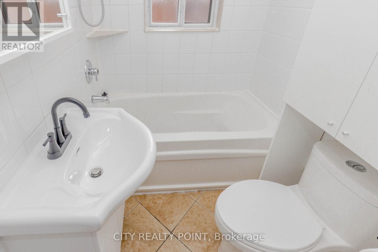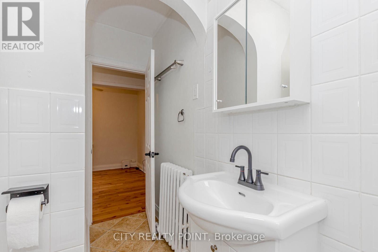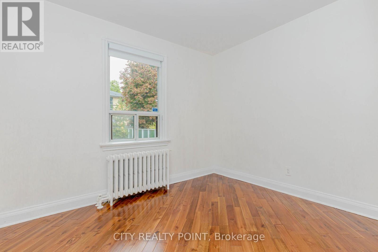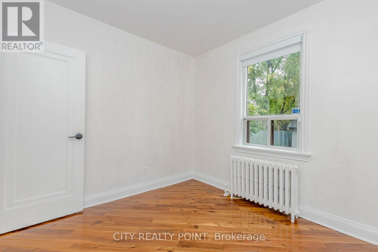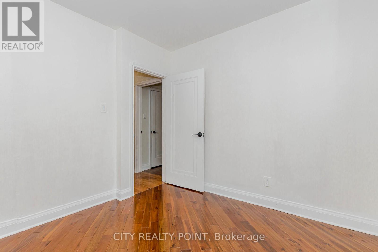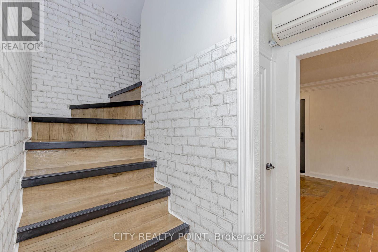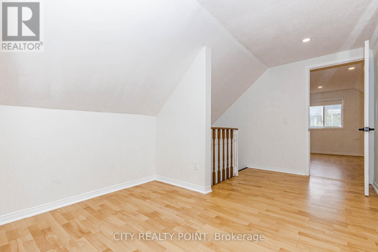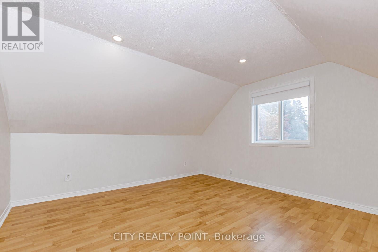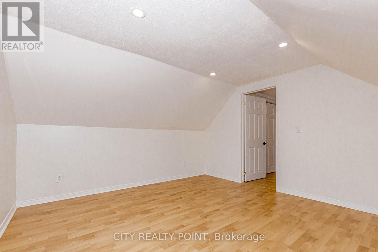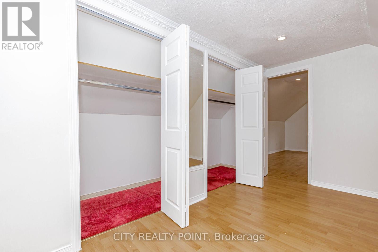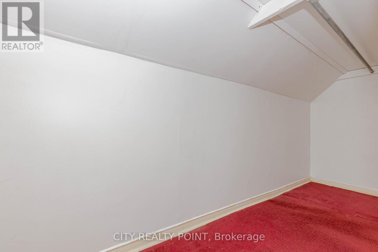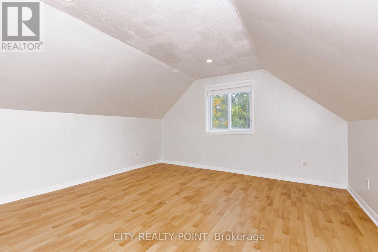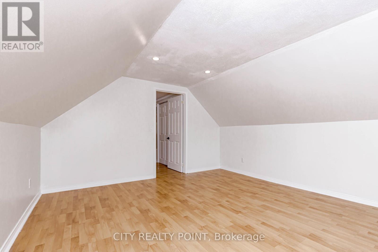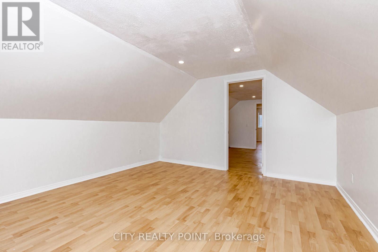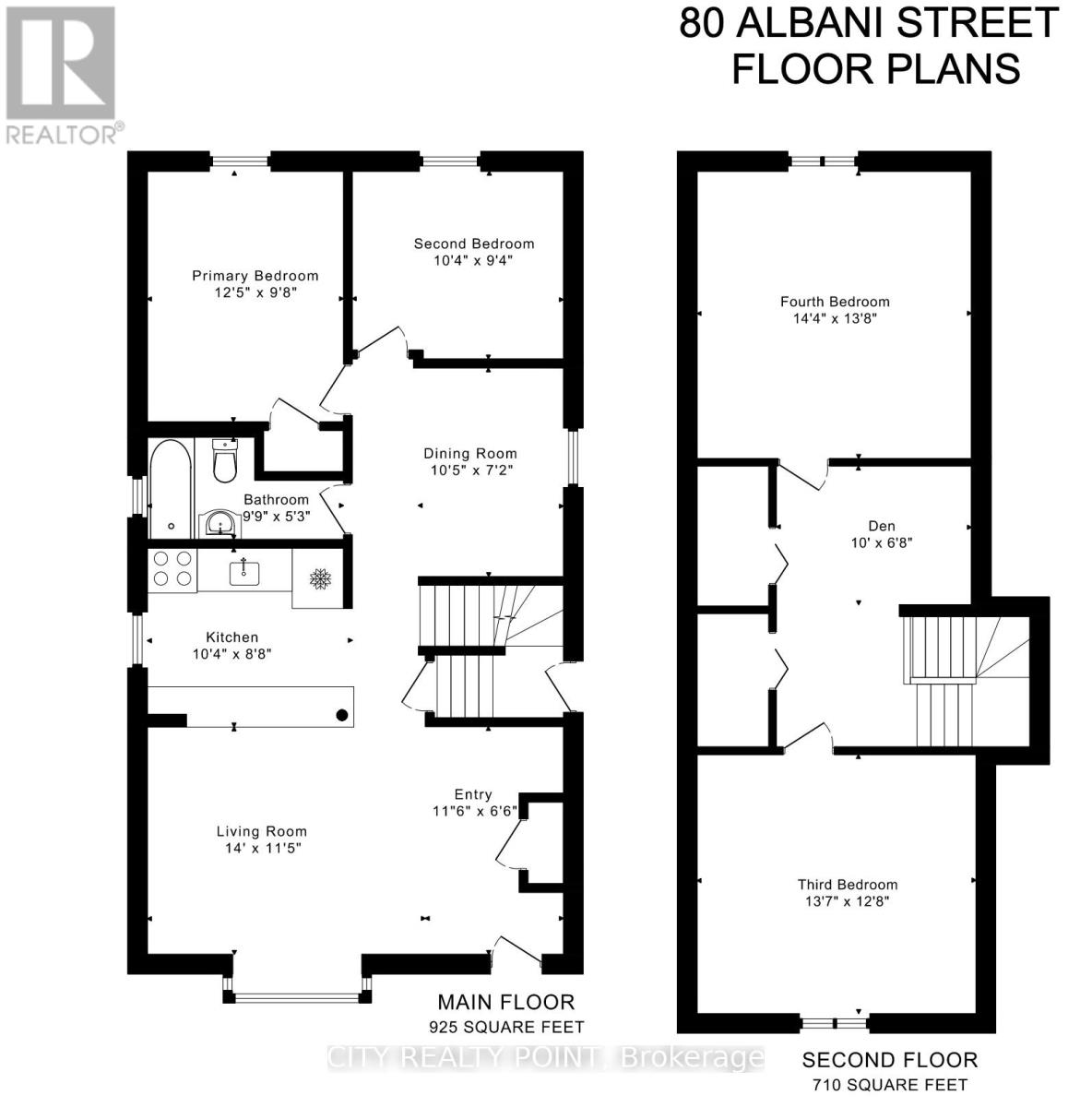80 Albani Street Toronto, Ontario M8V 1X2
$3,600 Monthly
Beautiful Updated Main/Upper part of a Detached 2-storey home on wonderful lot in Mimico. Walk to the lake in under 5 mins, enjoy the wonderful community of Mimico with a 15 minute drive to downtown. Walking distance to the Mimico Go Station. Real hardwood floors on the main level, with crown moulding throughout the freshly painted home. A white, bright kitchen that overlooks the living area, adjacent to a separate dining room. The main-floor primary bedroom is steps from a full 4-piece bath. Upstairs offers two spacious bedrooms with closets and laminate flooring & LED Lighting. Enjoy a large fenced yard a glass partition fence. Located just steps from the shops on Lake Shore Blvd, 6 minute walk from the lake and 2min drive to Mimico Go Station, 24-hr streetcar, parks, San Remo Bakery, schools, and more. (id:24801)
Property Details
| MLS® Number | W12461711 |
| Property Type | Single Family |
| Community Name | Mimico |
| Communication Type | High Speed Internet |
| Features | Flat Site, In Suite Laundry |
| Parking Space Total | 3 |
Building
| Bathroom Total | 1 |
| Bedrooms Above Ground | 4 |
| Bedrooms Total | 4 |
| Age | 31 To 50 Years |
| Appliances | Water Heater, Dryer, Stove, Washer, Window Coverings, Refrigerator |
| Construction Style Attachment | Detached |
| Cooling Type | Wall Unit |
| Exterior Finish | Brick Veneer, Hardboard |
| Fire Protection | Alarm System |
| Fireplace Present | Yes |
| Flooring Type | Hardwood, Ceramic, Laminate |
| Foundation Type | Concrete |
| Heating Fuel | Electric |
| Heating Type | Forced Air |
| Stories Total | 2 |
| Size Interior | 1,500 - 2,000 Ft2 |
| Type | House |
| Utility Water | Municipal Water, Unknown |
Parking
| No Garage |
Land
| Acreage | No |
| Landscape Features | Landscaped |
| Sewer | Sanitary Sewer |
| Size Depth | 125 Ft |
| Size Frontage | 32 Ft ,6 In |
| Size Irregular | 32.5 X 125 Ft |
| Size Total Text | 32.5 X 125 Ft |
Rooms
| Level | Type | Length | Width | Dimensions |
|---|---|---|---|---|
| Main Level | Living Room | 4.27 m | 3.48 m | 4.27 m x 3.48 m |
| Main Level | Kitchen | 3.15 m | 2.64 m | 3.15 m x 2.64 m |
| Main Level | Dining Room | 3.18 m | 2.18 m | 3.18 m x 2.18 m |
| Main Level | Primary Bedroom | 3.78 m | 2.95 m | 3.78 m x 2.95 m |
| Main Level | Bedroom 2 | 3.15 m | 2.84 m | 3.15 m x 2.84 m |
| Main Level | Bedroom 3 | 4.14 m | 3.86 m | 4.14 m x 3.86 m |
| Main Level | Bedroom 4 | 4.37 m | 4.17 m | 4.37 m x 4.17 m |
https://www.realtor.ca/real-estate/28988241/80-albani-street-toronto-mimico-mimico
Contact Us
Contact us for more information
Arjun Tiwari
Salesperson
81 Zenway Blvd #25
Woodbridge, Ontario L4H 0S5
(905) 265-2200
(905) 265-2203


