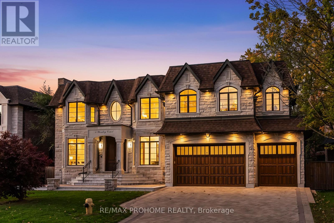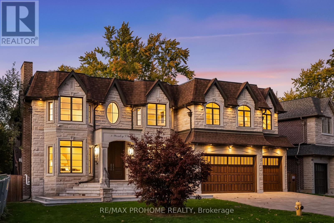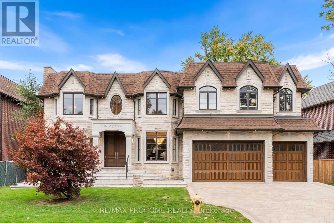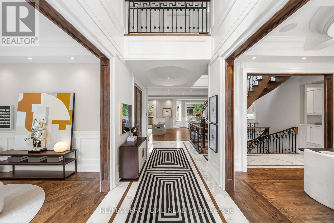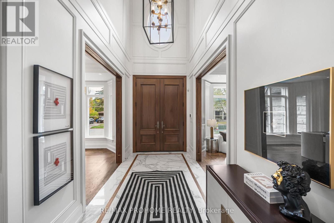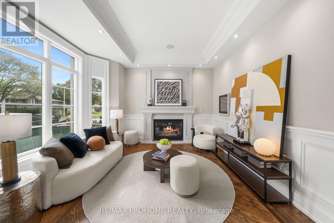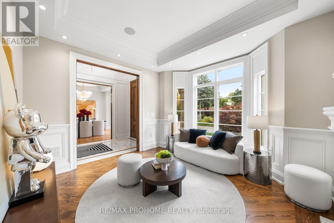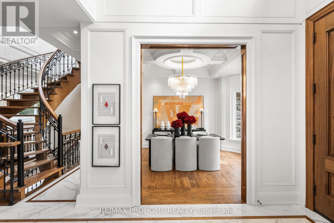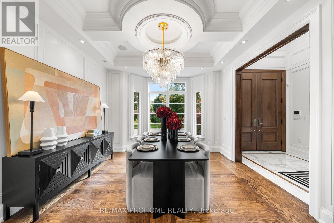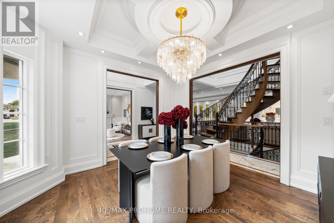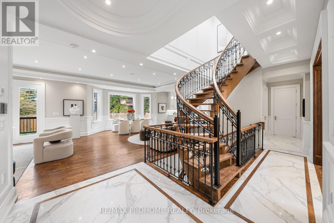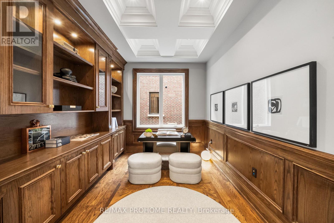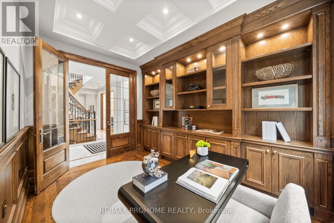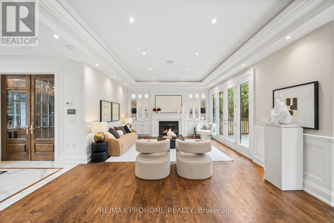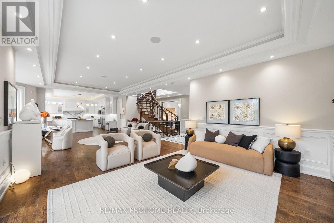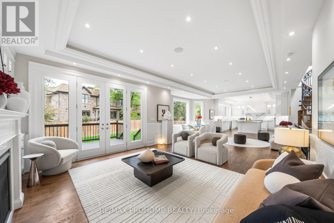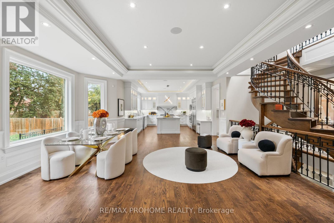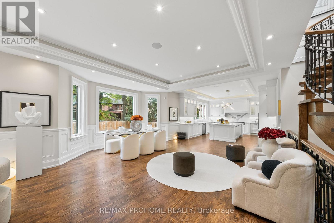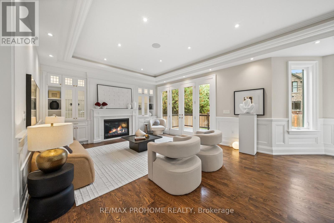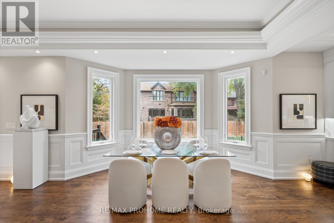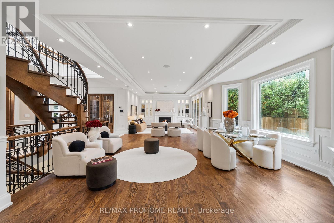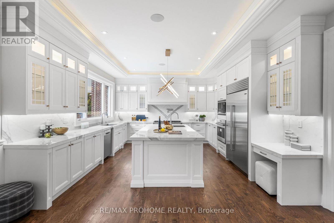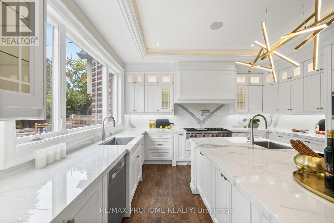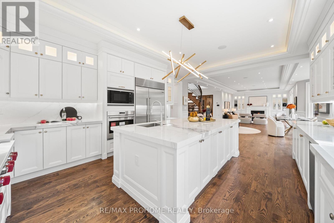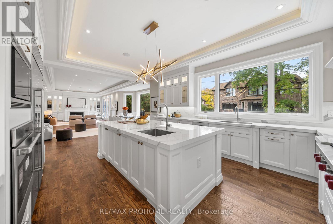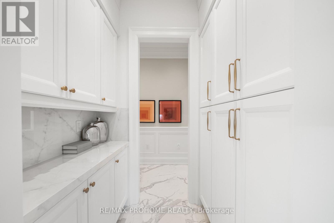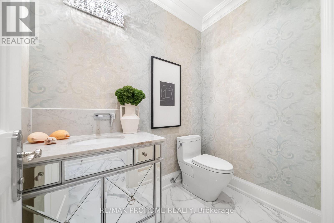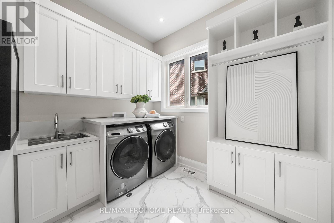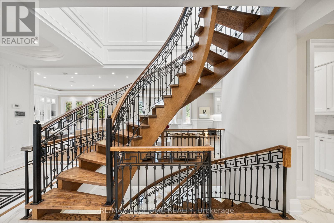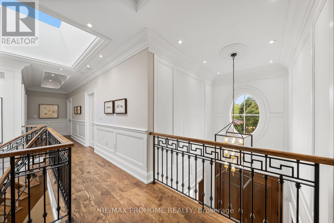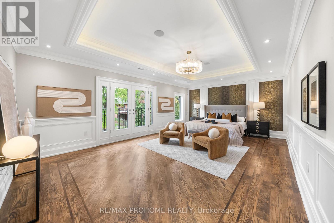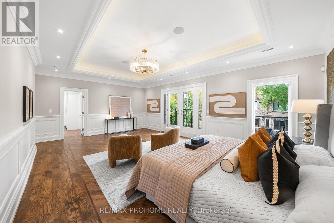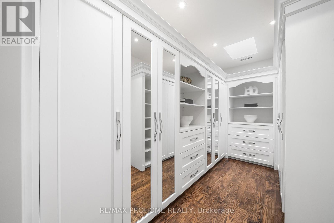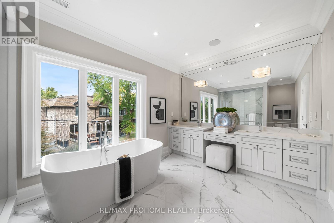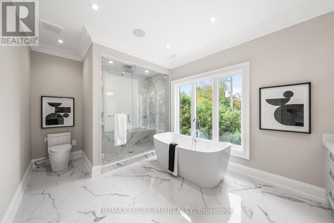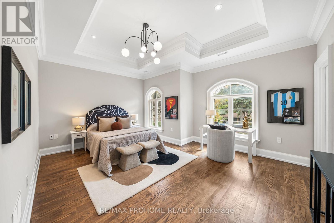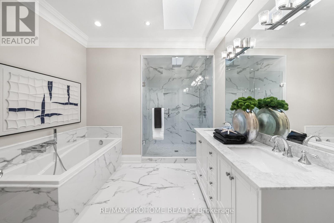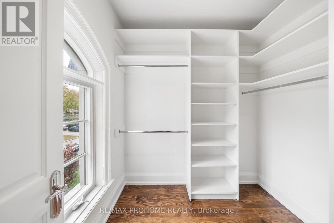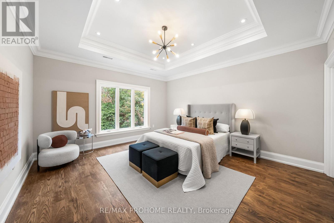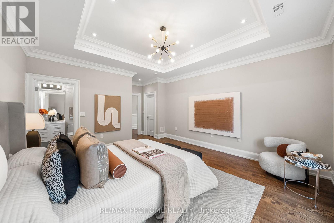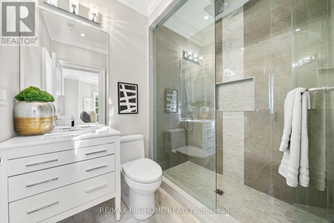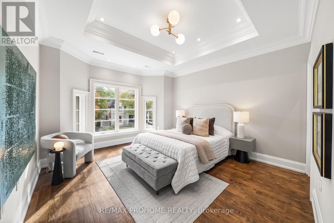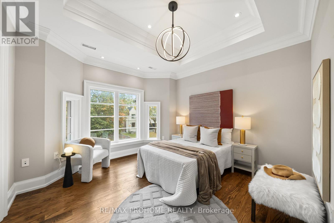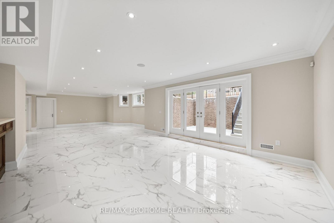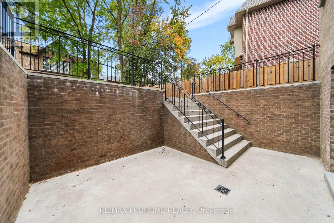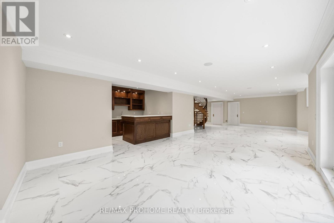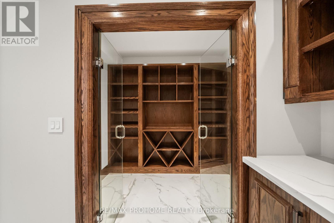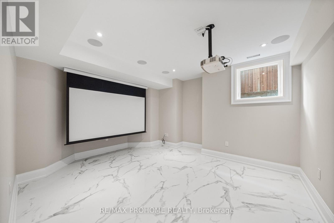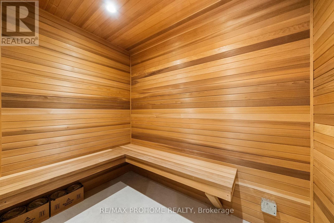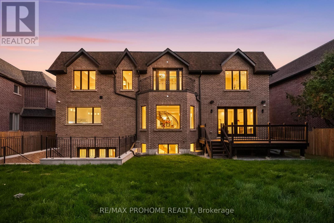8 Worsley Court Markham, Ontario L3R 1V4
$4,880,000
Welcome to 8 Worsley Court, a rare 80-ft premium frontage, custom-built estate with a 3-car garage, ideally situated on a quiet private court in one of Unionville's most coveted enclaves. This exceptional residence showcases over 6,500 sq. ft. of exquisite living space (including a fully finished walk-up basement with in-floor heating), blending timeless architecture with modern sophistication. Designed with uncompromising attention to detail, the home features 5 spacious bedrooms-each with its own ensuite-plus a 6th ensuite bedroom on the lower level, ideal for multi-generational living or extended family. A grand double-door entrance welcomes you into a bright, airy foyer with a skylight, paneled walls, and elegant custom millwork, setting the tone for refined elegance throughout. The open-concept main floor flows seamlessly between formal and casual living areas, accentuated by waffle ceilings, designer chandeliers, and wide-plank hardwood flooring. The gourmet chef's kitchen is a showpiece, complete with top-of-the-line built-in appliances, an oversized island, and a spacious walk-in pantry-perfect for both everyday family living and large-scale entertaining. The primary suite is a true sanctuary featuring a 7-piece spa-inspired ensuite, massive walk-in closet, and abundant natural light. The fully finished walk-up basement includes a theatre room, recreation area, wet bar, sauna, and ensuite guest bedroom-creating the ultimate space for entertainment and relaxation. Set just steps from Toogood Pond, Main Street Unionville, parks, and top-ranked schools, this residence offers the perfect balance of luxury, privacy, and convenience-an unparalleled lifestyle in the heart of Unionville. (id:24801)
Property Details
| MLS® Number | N12471667 |
| Property Type | Single Family |
| Community Name | Unionville |
| Features | Carpet Free, Sauna |
| Parking Space Total | 8 |
Building
| Bathroom Total | 8 |
| Bedrooms Above Ground | 5 |
| Bedrooms Below Ground | 2 |
| Bedrooms Total | 7 |
| Amenities | Fireplace(s) |
| Appliances | Oven - Built-in, Central Vacuum, Garage Door Opener Remote(s), Intercom, Water Heater, Dishwasher, Dryer, Microwave, Oven, Stove, Washer, Wine Fridge, Refrigerator |
| Basement Development | Finished |
| Basement Type | N/a (finished) |
| Construction Style Attachment | Detached |
| Cooling Type | Central Air Conditioning |
| Exterior Finish | Brick |
| Fireplace Present | Yes |
| Foundation Type | Concrete |
| Half Bath Total | 1 |
| Heating Fuel | Natural Gas |
| Heating Type | Forced Air |
| Stories Total | 2 |
| Size Interior | 3,500 - 5,000 Ft2 |
| Type | House |
| Utility Water | Municipal Water |
Parking
| Garage |
Land
| Acreage | No |
| Sewer | Sanitary Sewer |
| Size Depth | 118 Ft |
| Size Frontage | 79 Ft |
| Size Irregular | 79 X 118 Ft |
| Size Total Text | 79 X 118 Ft |
https://www.realtor.ca/real-estate/29009602/8-worsley-court-markham-unionville-unionville
Contact Us
Contact us for more information
Faye Wang
Broker of Record
1380 Rodick Rd #100
Markham, Ontario L3R 4G5
(905) 305-0505
(905) 305-0506
prohomerealty.ca/


