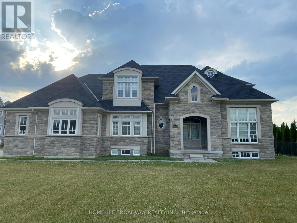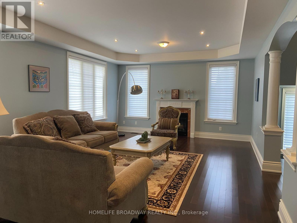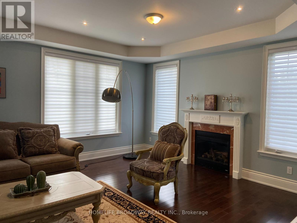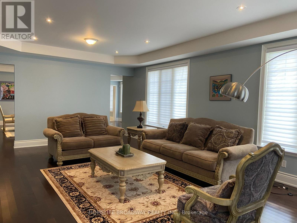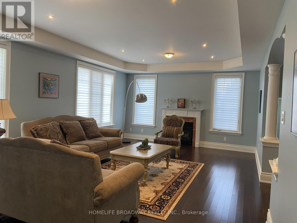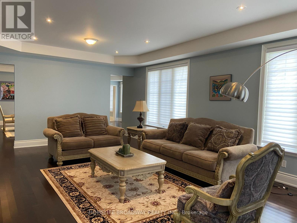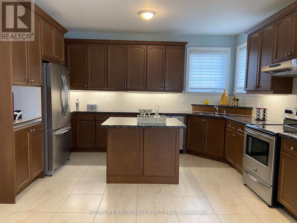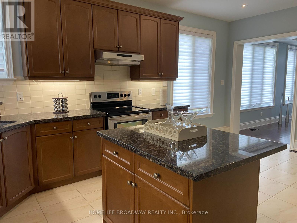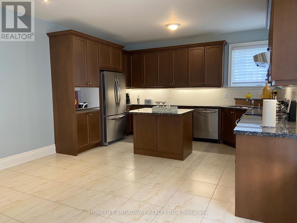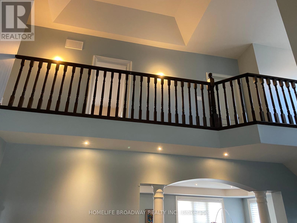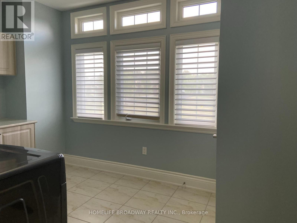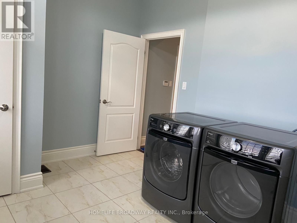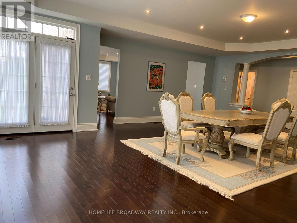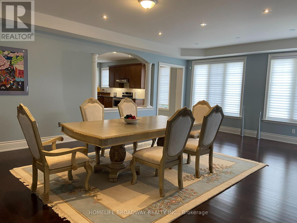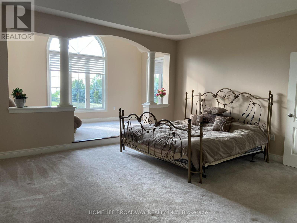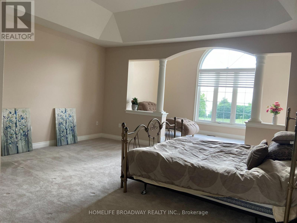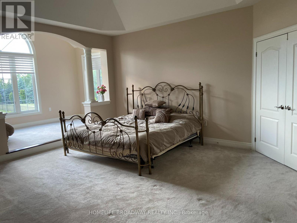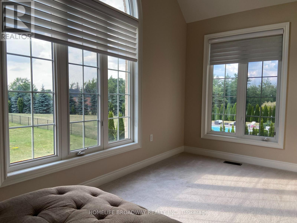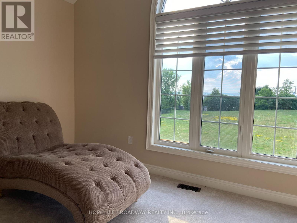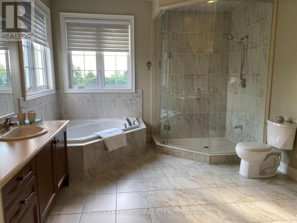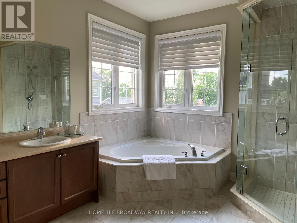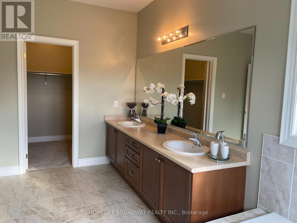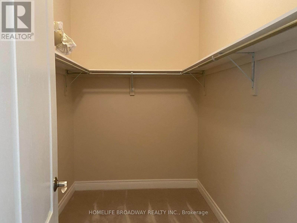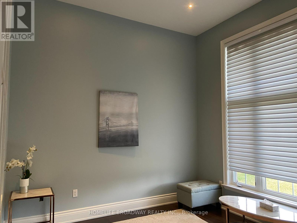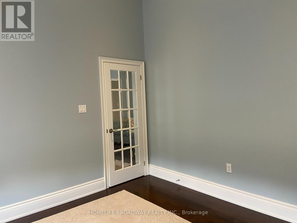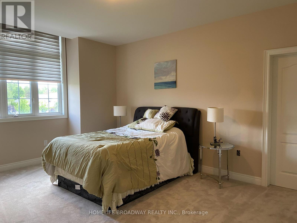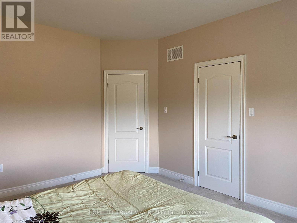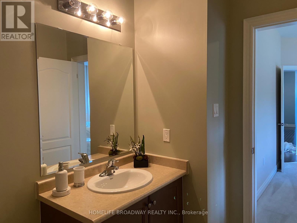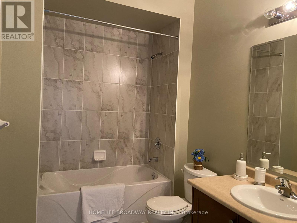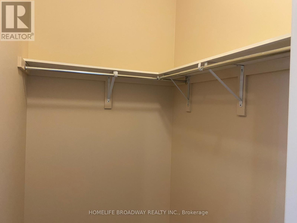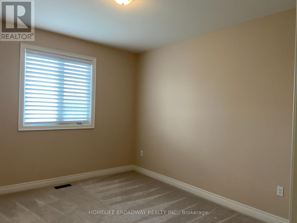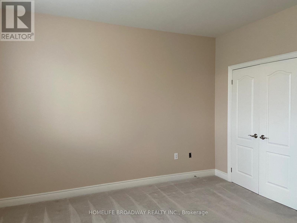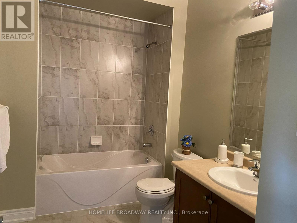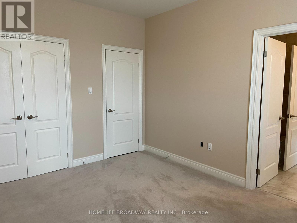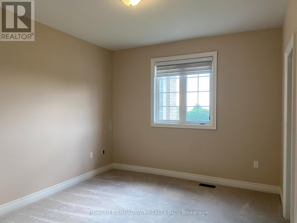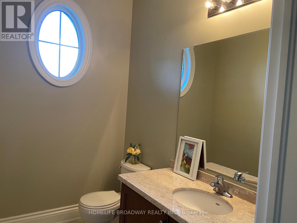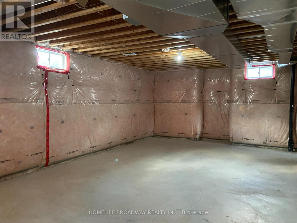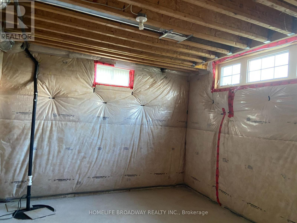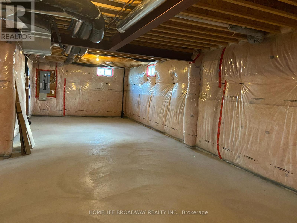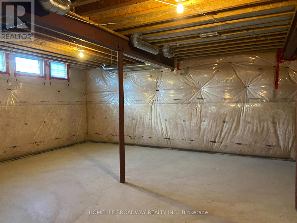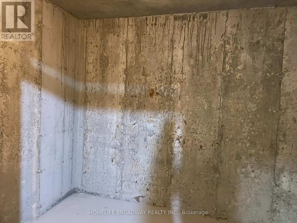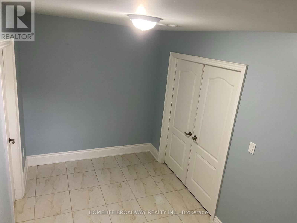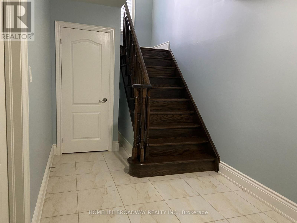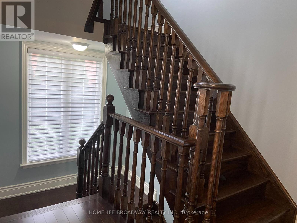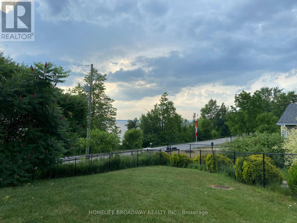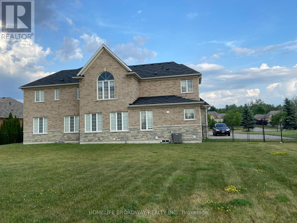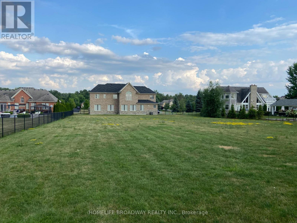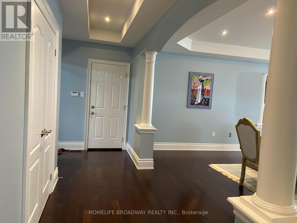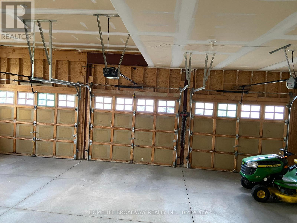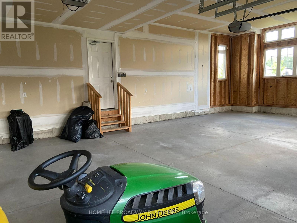8 Wolford Court Georgina, Ontario L4P 0B1
4 Bedroom
4 Bathroom
3,500 - 5,000 ft2
Fireplace
Central Air Conditioning
Forced Air
Waterfront
$4,500 Monthly
Lake View - Beautiful Sunrise and Sunset View. Luxury Eastbourne Estates Gated Community with Private Residents' Membership only for Dock, Surrounded by a Park, Lake, Conservation Area and Golf Course. (id:24801)
Property Details
| MLS® Number | N12338564 |
| Property Type | Single Family |
| Community Name | Historic Lakeshore Communities |
| Easement | Unknown |
| Equipment Type | Water Heater |
| Parking Space Total | 6 |
| Rental Equipment Type | Water Heater |
| Structure | Dock |
| Water Front Type | Waterfront |
Building
| Bathroom Total | 4 |
| Bedrooms Above Ground | 4 |
| Bedrooms Total | 4 |
| Amenities | Fireplace(s) |
| Appliances | Garage Door Opener Remote(s), Dishwasher, Dryer, Garage Door Opener, Stove, Washer, Window Coverings, Refrigerator |
| Basement Development | Unfinished |
| Basement Type | N/a (unfinished) |
| Construction Style Attachment | Detached |
| Cooling Type | Central Air Conditioning |
| Exterior Finish | Brick, Stone |
| Fireplace Present | Yes |
| Flooring Type | Hardwood, Ceramic, Carpeted |
| Foundation Type | Unknown |
| Half Bath Total | 1 |
| Heating Fuel | Natural Gas |
| Heating Type | Forced Air |
| Stories Total | 2 |
| Size Interior | 3,500 - 5,000 Ft2 |
| Type | House |
| Utility Water | Municipal Water |
Parking
| Attached Garage | |
| Garage |
Land
| Access Type | Public Road, Private Docking |
| Acreage | No |
| Sewer | Sanitary Sewer |
| Size Depth | 420 Ft |
| Size Frontage | 115 Ft |
| Size Irregular | 115 X 420 Ft |
| Size Total Text | 115 X 420 Ft |
Rooms
| Level | Type | Length | Width | Dimensions |
|---|---|---|---|---|
| Second Level | Primary Bedroom | 4.98 m | 5.07 m | 4.98 m x 5.07 m |
| Second Level | Sitting Room | 5.17 m | 2.17 m | 5.17 m x 2.17 m |
| Second Level | Bedroom 2 | 3.99 m | 3.32 m | 3.99 m x 3.32 m |
| Second Level | Bedroom 3 | 3.34 m | 3.99 m | 3.34 m x 3.99 m |
| Second Level | Bedroom 4 | 4.98 m | 4.01 m | 4.98 m x 4.01 m |
| Ground Level | Living Room | 5.64 m | 7.47 m | 5.64 m x 7.47 m |
| Ground Level | Dining Room | 5.64 m | 7.47 m | 5.64 m x 7.47 m |
| Ground Level | Kitchen | 5.7 m | 4.31 m | 5.7 m x 4.31 m |
| Ground Level | Family Room | 7.65 m | 4.53 m | 7.65 m x 4.53 m |
| Ground Level | Office | 3.72 m | 3.65 m | 3.72 m x 3.65 m |
Contact Us
Contact us for more information
Celia Lam
Broker
Homelife Broadway Realty Inc.
1455 16th Avenue, Suite 201
Richmond Hill, Ontario L4B 4W5
1455 16th Avenue, Suite 201
Richmond Hill, Ontario L4B 4W5
(905) 881-3661
(905) 881-5808
www.homelifebroadway.com/


