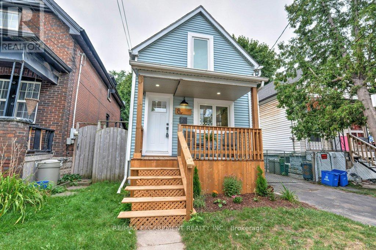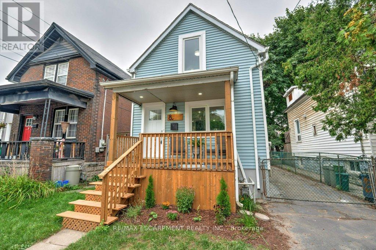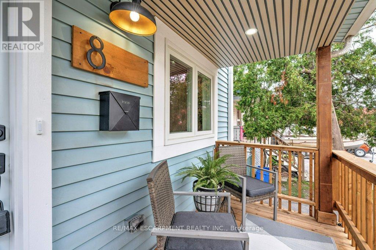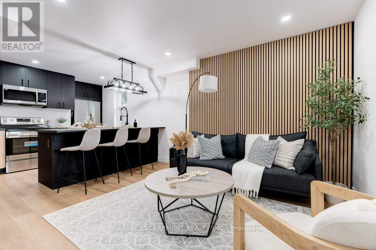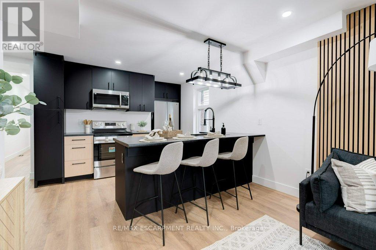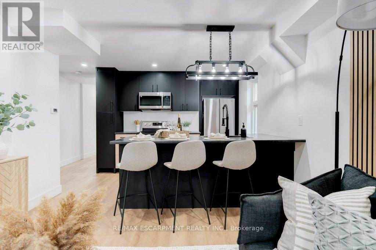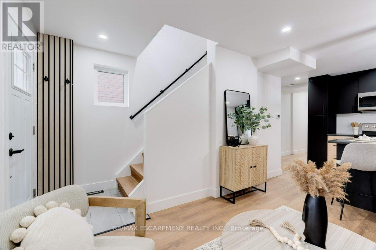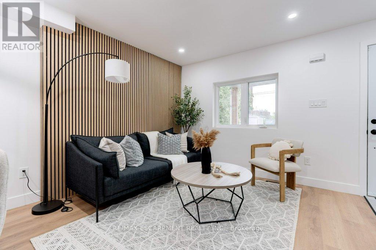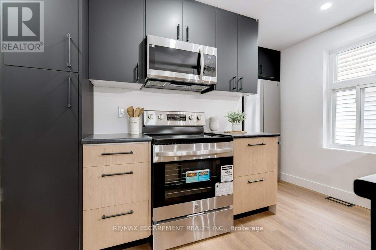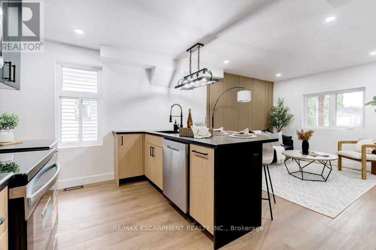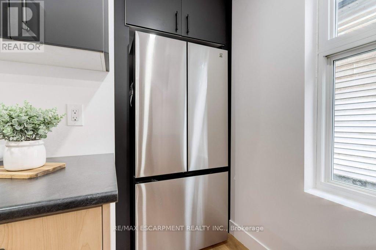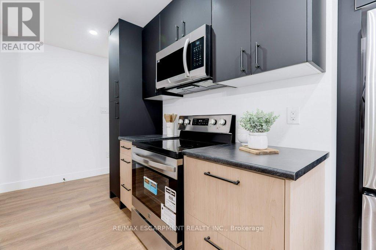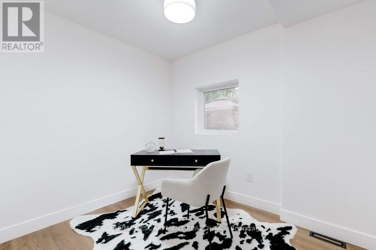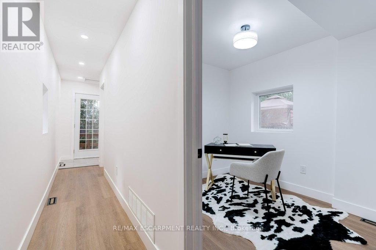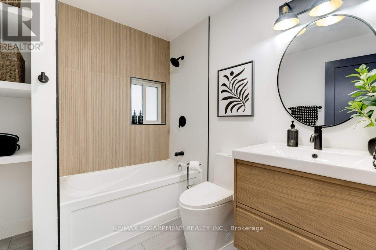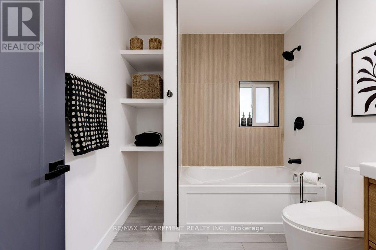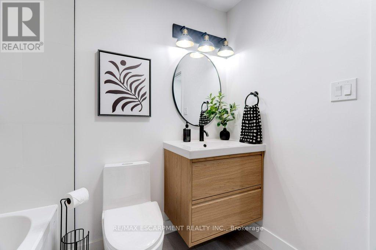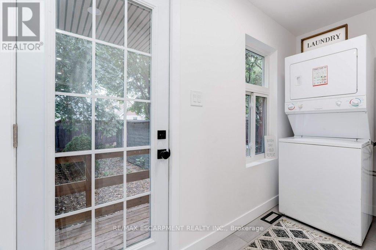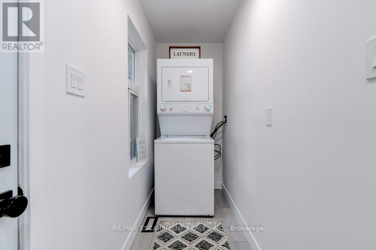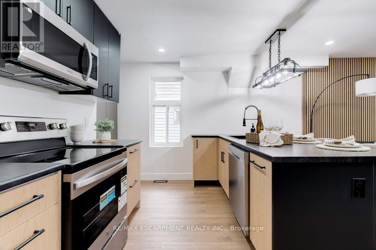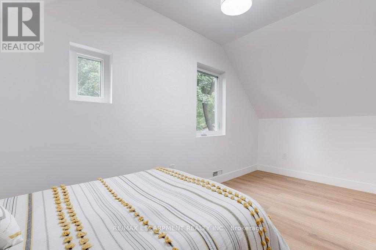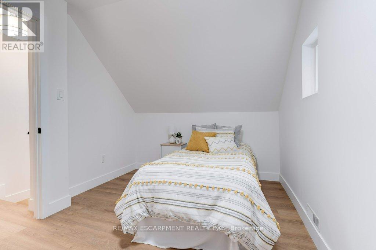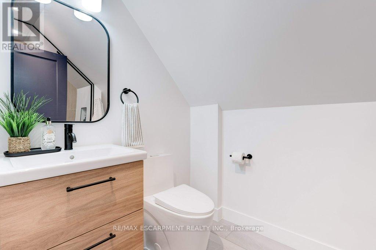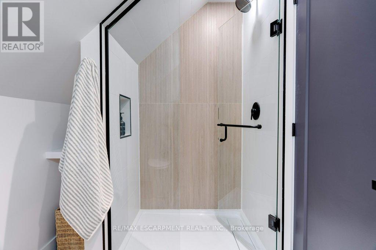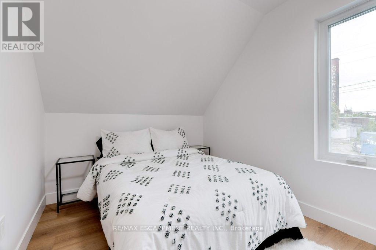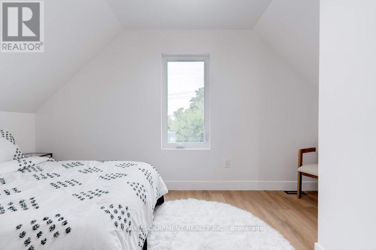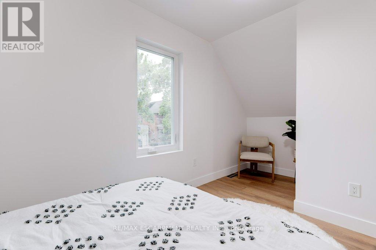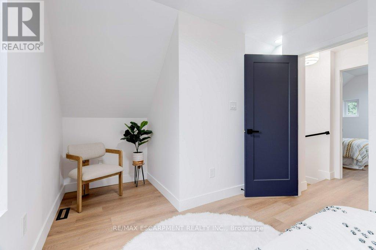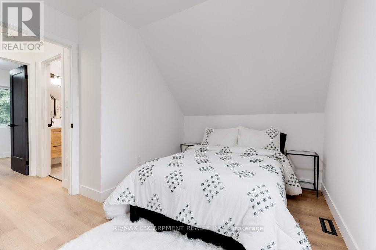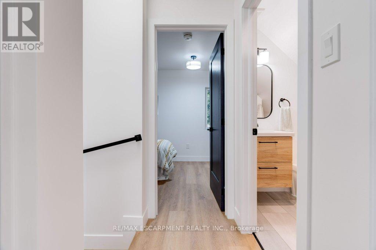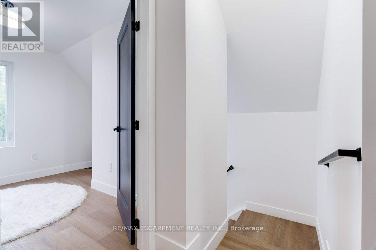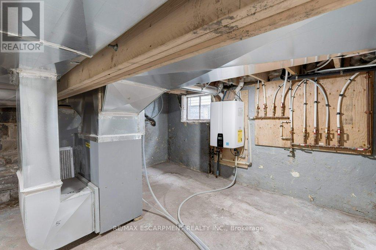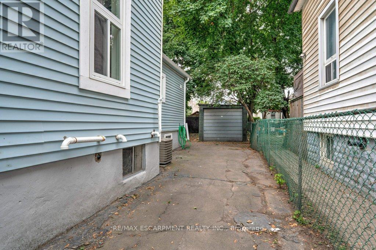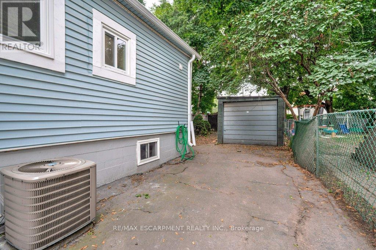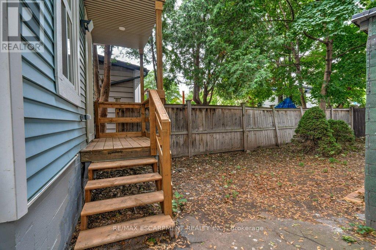8 Whitfield Avenue Hamilton, Ontario L8L 4B4
$485,000
Welcome to this 1.5-storey detached home on a generous 100 ft lot in desirable Hamilton Centre! This beautiful, fully renovated home has 2 bedrooms + den, 2 full baths and features a bright, functional layout with main floor laundry, a single-car garage, and a 2-car driveway. Extensive upgrades include all new plumbing and electrical, new ductwork, and a new tankless hot water tank for energy efficiency. Perfect for first-time buyers, downsizers, or investors, this property offers both comfort and convenience with easy access to transit, shopping, schools, and parks (id:24801)
Property Details
| MLS® Number | X12428236 |
| Property Type | Single Family |
| Community Name | Industrial Sector |
| Equipment Type | Water Heater, Water Heater - Tankless |
| Parking Space Total | 3 |
| Rental Equipment Type | Water Heater, Water Heater - Tankless |
Building
| Bathroom Total | 2 |
| Bedrooms Above Ground | 2 |
| Bedrooms Below Ground | 1 |
| Bedrooms Total | 3 |
| Age | 100+ Years |
| Appliances | Dishwasher, Dryer, Stove, Washer, Refrigerator |
| Basement Development | Unfinished |
| Basement Type | N/a (unfinished) |
| Construction Style Attachment | Detached |
| Cooling Type | Central Air Conditioning |
| Exterior Finish | Vinyl Siding |
| Foundation Type | Block |
| Heating Fuel | Natural Gas |
| Heating Type | Forced Air |
| Stories Total | 2 |
| Size Interior | 700 - 1,100 Ft2 |
| Type | House |
| Utility Water | Municipal Water |
Parking
| Garage |
Land
| Acreage | No |
| Sewer | Sanitary Sewer |
| Size Depth | 100 Ft |
| Size Frontage | 25 Ft |
| Size Irregular | 25 X 100 Ft |
| Size Total Text | 25 X 100 Ft|under 1/2 Acre |
| Zoning Description | R |
Rooms
| Level | Type | Length | Width | Dimensions |
|---|---|---|---|---|
| Second Level | Primary Bedroom | 4.6 m | 2.95 m | 4.6 m x 2.95 m |
| Second Level | Bedroom 2 | 2.72 m | 4.62 m | 2.72 m x 4.62 m |
| Second Level | Bathroom | 1.7 m | 2.59 m | 1.7 m x 2.59 m |
| Main Level | Kitchen | 3.48 m | 3.02 m | 3.48 m x 3.02 m |
| Main Level | Living Room | 3.53 m | 3.33 m | 3.53 m x 3.33 m |
| Main Level | Bedroom | 2.84 m | 2.36 m | 2.84 m x 2.36 m |
| Main Level | Bathroom | 2.36 m | 2.13 m | 2.36 m x 2.13 m |
| Main Level | Laundry Room | 2.54 m | 1.09 m | 2.54 m x 1.09 m |
Contact Us
Contact us for more information
Chris Cipriani
Salesperson
www.ciprianiteam.com/
860 Queenston Rd #4b
Hamilton, Ontario L8G 4A8
(905) 545-1188
(905) 664-2300


