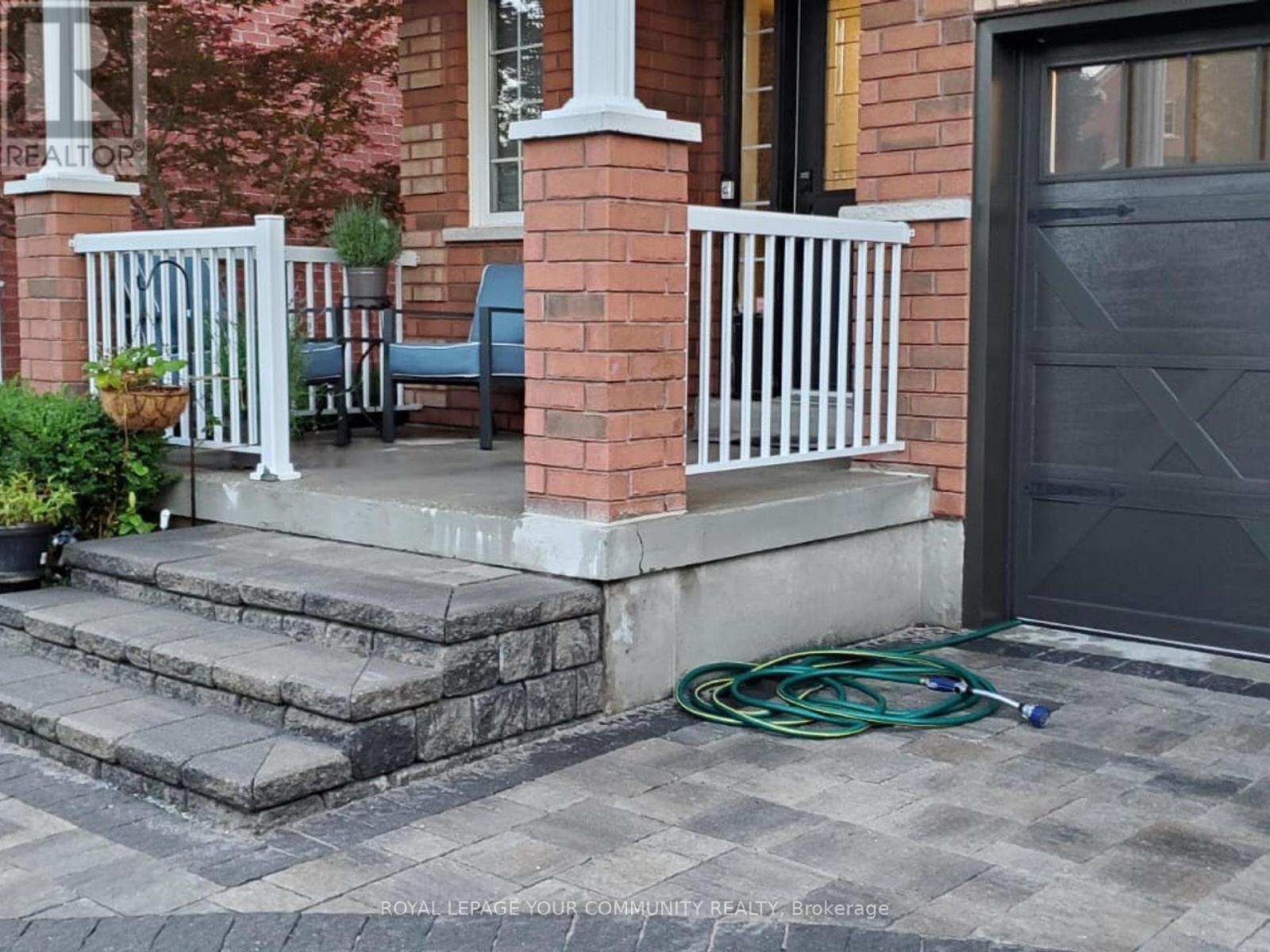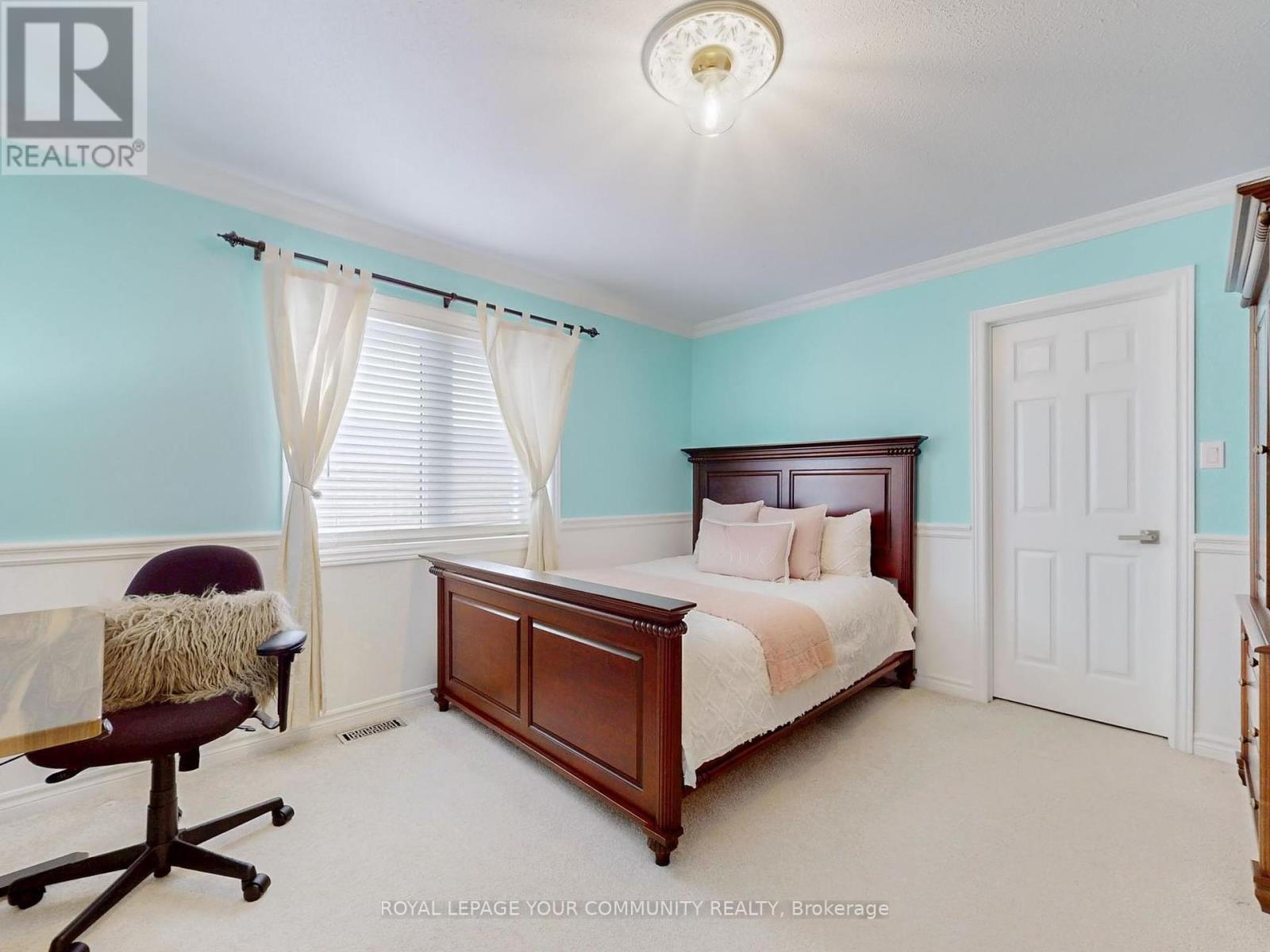8 Whitestone Drive Georgina, Ontario L4P 0A1
$1,189,900
Inviting Detached 2-Storey, 2,880 sq. ft. (+ basement) family home with double garage nestled on a 50 feet lot. NO SIDEWALK! This charming home features 9' ceilings, gleaming 3/4" Brazilian Walnut hardwood flooring (2016), and 7" baseboards (2016) throughout the main level, complemented by elegant crown moldings. The cozy living room boasts a gas fireplace, pot lights, and a large window, allowing for an abundance of natural light. The family-sized kitchen has been upgraded with stainless steel appliances, granite countertops (2019), and a stylish backsplash (2019). A spacious breakfast area offers a seamless walkout to the cedar deck, perfect for outdoor enjoyment. The formal dining room features an open-concept layout with chair railing, ideal for entertaining. A convenient main-floor laundry room includes a closet , built-in shelving, and direct access to the double garage. An elegant oak staircase leads to the second floor, where you will find four generously sized bedrooms. The primary bdrm boasts a5-piece ensuite and a large walk-in closet with built-in organizers. The second and fourth bedrooms feature double closets, while the third bedroom has been upgraded with chair rails and a spacious closet. The spacious unfinished basement, with rough-in for a bathroom, presents an opportunity for customization to suit the new owners preferences. Other upgrades: Backyard landscaping-2024; river rocks along the back & left side of property; Roof-2021; Cedar Deck2015; Shed-8'X12'-2018; Garage custom tool and shoe shelving in the garage -2021; Stone-accented driveway, stairs & garden bed -2016; Backyard landscaping-2024; A gate on each side of the house to access the backyard. Amazing neighbors! Minutes to local amenities, lake Simcoe, marina, and much more... 7 minutes to HWY404. (id:24801)
Property Details
| MLS® Number | N11985223 |
| Property Type | Single Family |
| Community Name | Keswick North |
| Amenities Near By | Marina, Park, Public Transit |
| Community Features | School Bus |
| Features | Paved Yard |
| Parking Space Total | 6 |
| Structure | Deck, Porch, Shed |
Building
| Bathroom Total | 3 |
| Bedrooms Above Ground | 4 |
| Bedrooms Total | 4 |
| Amenities | Fireplace(s) |
| Appliances | Garage Door Opener Remote(s), Central Vacuum, Water Heater, Blinds, Dishwasher, Dryer, Microwave, Range, Refrigerator, Stove, Washer |
| Basement Development | Unfinished |
| Basement Type | Full (unfinished) |
| Construction Style Attachment | Detached |
| Cooling Type | Central Air Conditioning |
| Exterior Finish | Brick |
| Fireplace Present | Yes |
| Flooring Type | Tile, Hardwood |
| Foundation Type | Poured Concrete |
| Half Bath Total | 1 |
| Heating Fuel | Natural Gas |
| Heating Type | Forced Air |
| Stories Total | 2 |
| Size Interior | 2,500 - 3,000 Ft2 |
| Type | House |
| Utility Water | Municipal Water |
Parking
| Garage |
Land
| Acreage | No |
| Fence Type | Fenced Yard |
| Land Amenities | Marina, Park, Public Transit |
| Landscape Features | Landscaped |
| Sewer | Sanitary Sewer |
| Size Depth | 114 Ft ,9 In |
| Size Frontage | 49 Ft ,10 In |
| Size Irregular | 49.9 X 114.8 Ft ; Regular |
| Size Total Text | 49.9 X 114.8 Ft ; Regular |
Rooms
| Level | Type | Length | Width | Dimensions |
|---|---|---|---|---|
| Second Level | Bedroom 4 | 3.35 m | 3.05 m | 3.35 m x 3.05 m |
| Second Level | Bathroom | Measurements not available | ||
| Second Level | Primary Bedroom | 5.58 m | 6.12 m | 5.58 m x 6.12 m |
| Second Level | Bedroom 2 | 4.29 m | 4.48 m | 4.29 m x 4.48 m |
| Second Level | Bedroom 3 | 3.99 m | 3.71 m | 3.99 m x 3.71 m |
| Main Level | Foyer | Measurements not available | ||
| Main Level | Dining Room | 6 m | 3.66 m | 6 m x 3.66 m |
| Main Level | Living Room | 3.35 m | 5.06 m | 3.35 m x 5.06 m |
| Main Level | Kitchen | 3.94 m | 3.2 m | 3.94 m x 3.2 m |
| Main Level | Eating Area | 3.3 m | 3.2 m | 3.3 m x 3.2 m |
| Main Level | Laundry Room | Measurements not available |
Utilities
| Cable | Available |
| Sewer | Installed |
https://www.realtor.ca/real-estate/27945069/8-whitestone-drive-georgina-keswick-north-keswick-north
Contact Us
Contact us for more information
Tatiana Rolinsky
Salesperson
(416) 906-5565
www.tatianarolinsky.ca/
www.facebook.com/Tatiana.Rolinsky
www.linkedin.com/in/tatiana-rolinsky-b229975b?trk=hp-identity-name
(905) 476-4337
(905) 476-6141















































