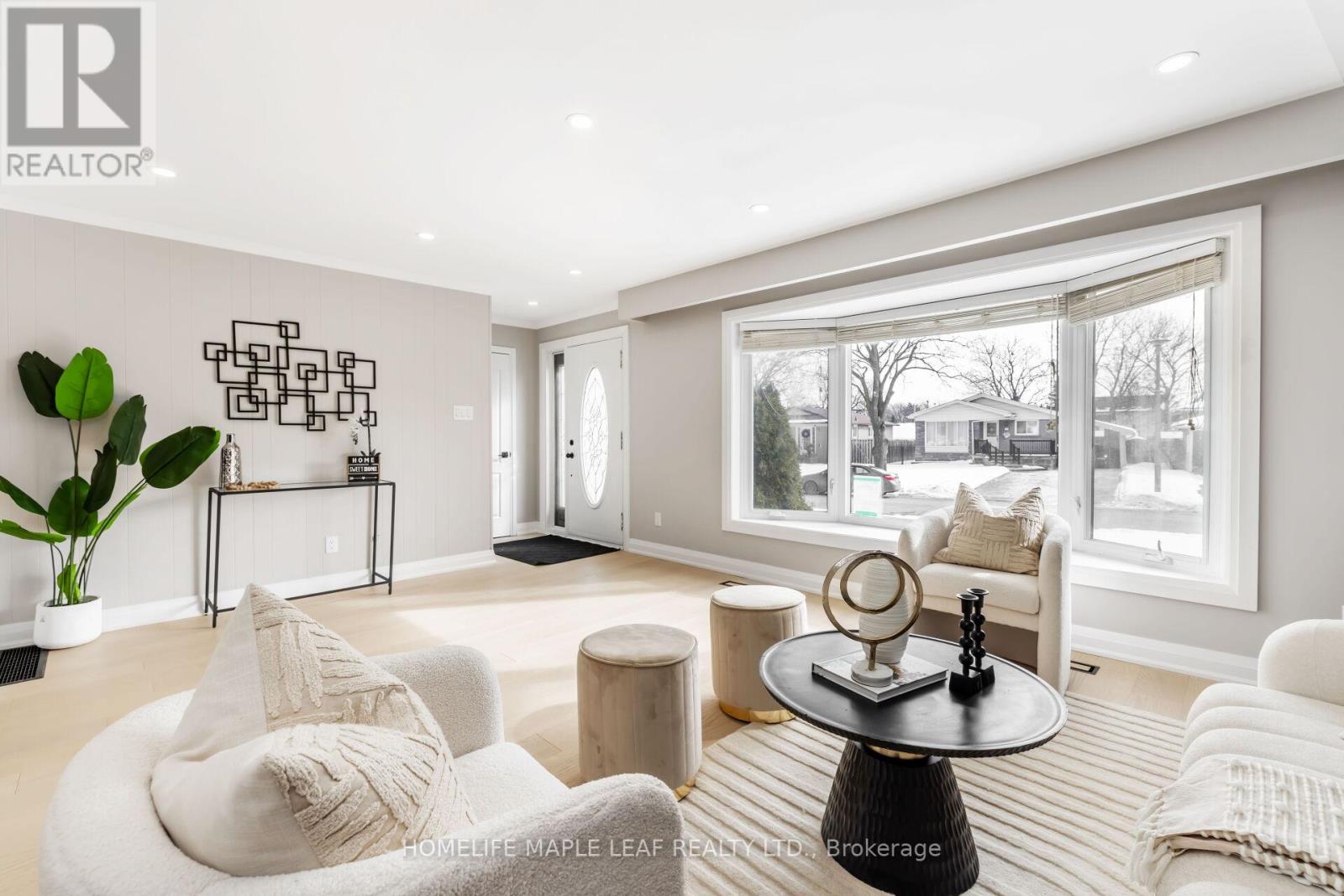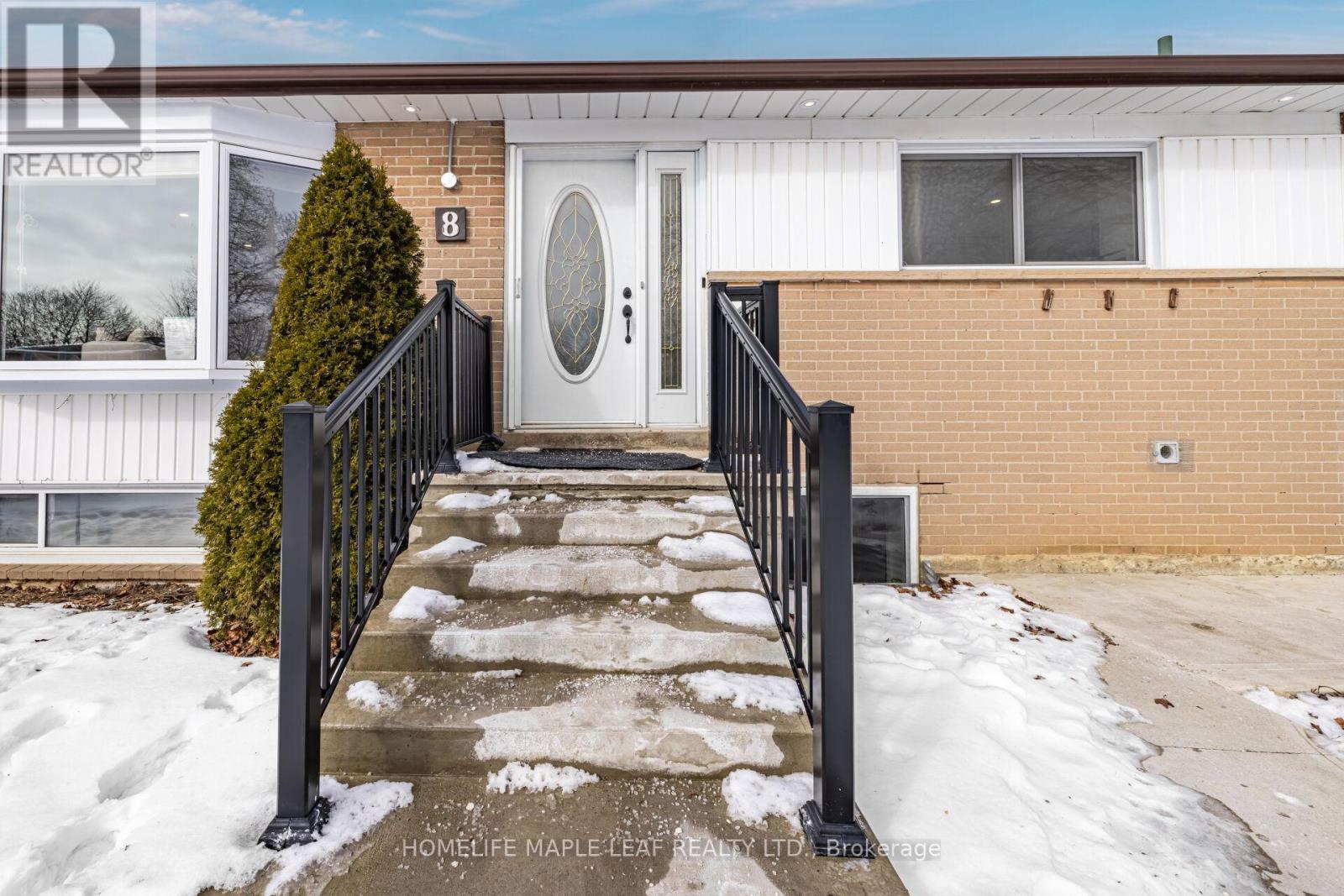8 Welbeck Drive Brampton, Ontario L6X 2L1
$999,000
WELCOME TO 8 WELBECK DR! THIS CHARMING, WELL- MAINTAINED BUNGALOW IS LOCATED ON A HUGE LOT AND THE BASEMENT HAS A SEPARATE ENTRANCE WITH FINISHED 3 BED LEGAL BASEMENT APT. A LARGE LIVING ROOM WITH FEATURED PANEL WALL, NEWLY PAINTED, UPGRADED BATHROOMS WITH STANDING SHOWERS, TASTEFULLY RENOVATED KITCHEN WITH QUARTZ COUNTERTOPS, S/S APPLIANCES, POT LIGHTS THROUGHOUT, SHARED LAUNDRY AREA FOR ADDED CONVENIENCE. SHOWING TRUE PRIDE OF OWNERSHIP THROUGHOUT. THIS PROPERTY OFFERS EXCELLENT POTENTIAL FOR RENTAL INCOME. **EXTRAS** ALL ELF, MIRRORS, BLINDS, 2 FRIDGES ,2 STOVES, 1 DISHWASHER, WASHER & DRYER, FURANCE, A/C (id:24801)
Property Details
| MLS® Number | W11960205 |
| Property Type | Single Family |
| Community Name | Northwood Park |
| Amenities Near By | Hospital, Park, Place Of Worship, Public Transit, Schools |
| Community Features | School Bus |
| Parking Space Total | 6 |
Building
| Bathroom Total | 4 |
| Bedrooms Above Ground | 3 |
| Bedrooms Below Ground | 3 |
| Bedrooms Total | 6 |
| Appliances | Blinds, Dishwasher, Dryer, Refrigerator, Stove, Washer |
| Architectural Style | Bungalow |
| Basement Development | Finished |
| Basement Features | Separate Entrance |
| Basement Type | N/a (finished) |
| Construction Style Attachment | Detached |
| Cooling Type | Central Air Conditioning |
| Exterior Finish | Brick, Concrete |
| Flooring Type | Hardwood, Porcelain Tile |
| Foundation Type | Concrete |
| Half Bath Total | 2 |
| Heating Fuel | Natural Gas |
| Heating Type | Forced Air |
| Stories Total | 1 |
| Type | House |
| Utility Water | Municipal Water |
Land
| Acreage | No |
| Land Amenities | Hospital, Park, Place Of Worship, Public Transit, Schools |
| Sewer | Sanitary Sewer |
| Size Depth | 85 Ft |
| Size Frontage | 72 Ft |
| Size Irregular | 72.01 X 85 Ft ; Legal Finished Basement |
| Size Total Text | 72.01 X 85 Ft ; Legal Finished Basement|under 1/2 Acre |
| Zoning Description | Residental |
Rooms
| Level | Type | Length | Width | Dimensions |
|---|---|---|---|---|
| Lower Level | Living Room | 3.99 m | 4.14 m | 3.99 m x 4.14 m |
| Lower Level | Bedroom | 4.08 m | 3.77 m | 4.08 m x 3.77 m |
| Lower Level | Bedroom | 3.77 m | 2.74 m | 3.77 m x 2.74 m |
| Lower Level | Bedroom | 3.87 m | 2.62 m | 3.87 m x 2.62 m |
| Main Level | Living Room | 5.59 m | 3 m | 5.59 m x 3 m |
| Main Level | Kitchen | 3.33 m | 2.88 m | 3.33 m x 2.88 m |
| Main Level | Eating Area | 2.81 m | 2.73 m | 2.81 m x 2.73 m |
| Main Level | Primary Bedroom | 3.63 m | 3.09 m | 3.63 m x 3.09 m |
| Main Level | Bedroom 2 | 2.87 m | 2.75 m | 2.87 m x 2.75 m |
| Main Level | Bedroom 3 | 2.14 m | 1.91 m | 2.14 m x 1.91 m |
Utilities
| Cable | Available |
| Sewer | Installed |
https://www.realtor.ca/real-estate/27886539/8-welbeck-drive-brampton-northwood-park-northwood-park
Contact Us
Contact us for more information
Arun Miglani
Salesperson
(416) 505-6924
www.teammiglani.com/
80 Eastern Avenue #3
Brampton, Ontario L6W 1X9
(905) 456-9090
(905) 456-9091
www.hlmapleleaf.com/
Arjun Miglani
Salesperson
80 Eastern Avenue #3
Brampton, Ontario L6W 1X9
(905) 456-9090
(905) 456-9091
www.hlmapleleaf.com/


















































