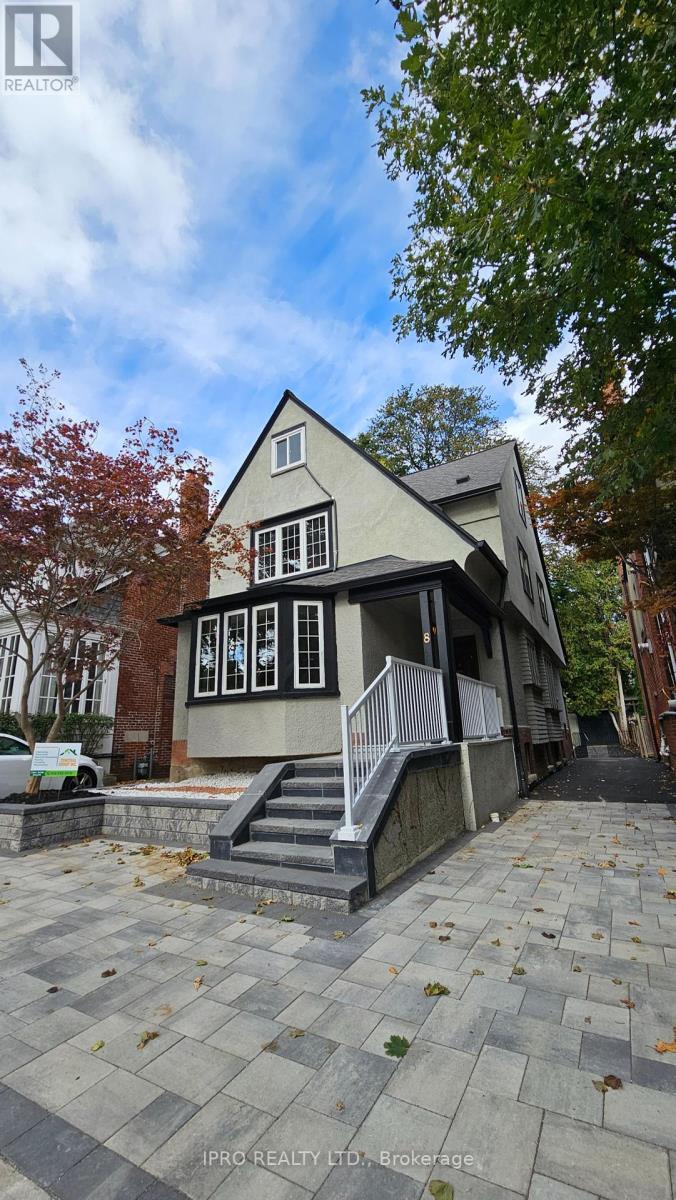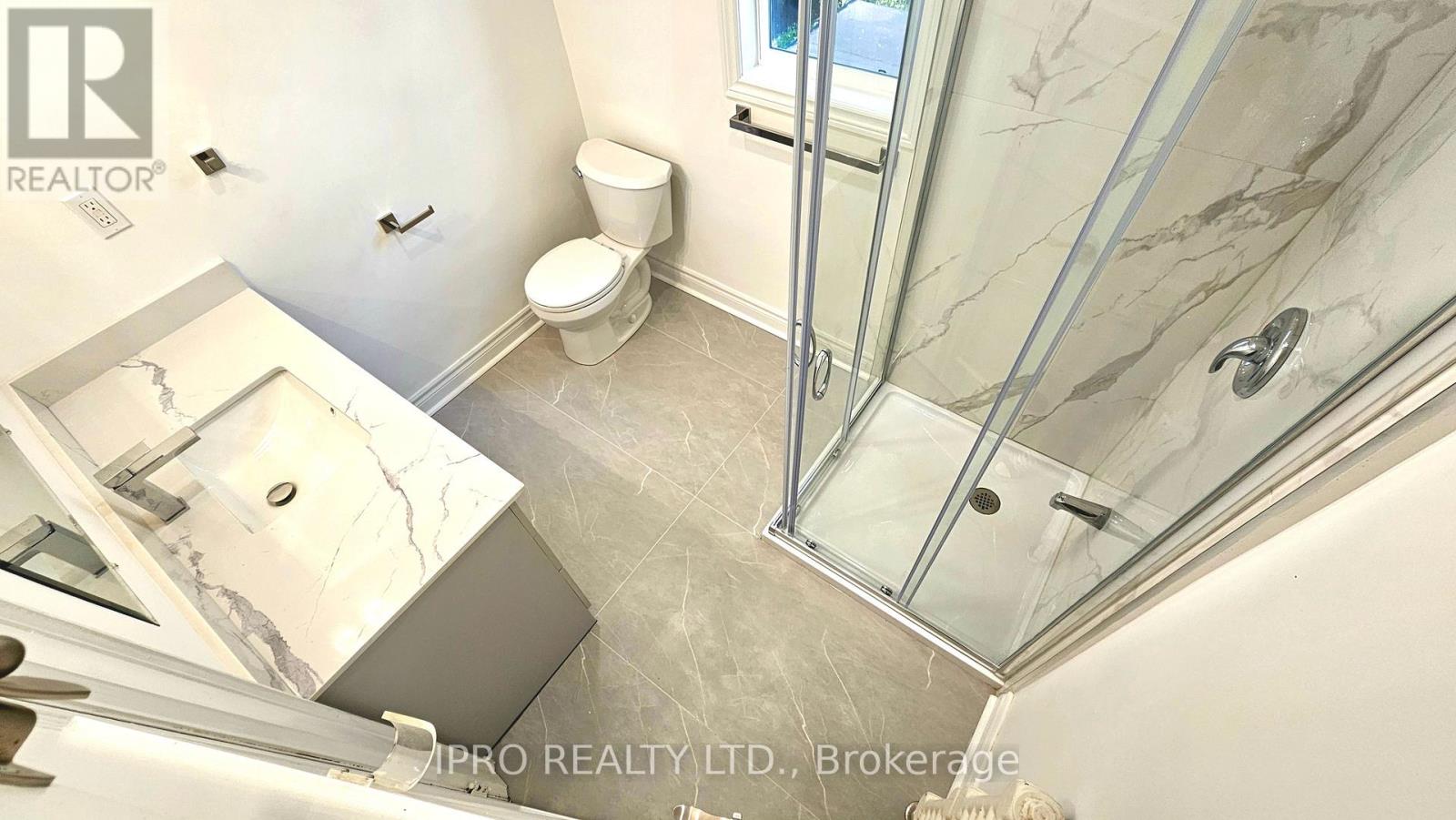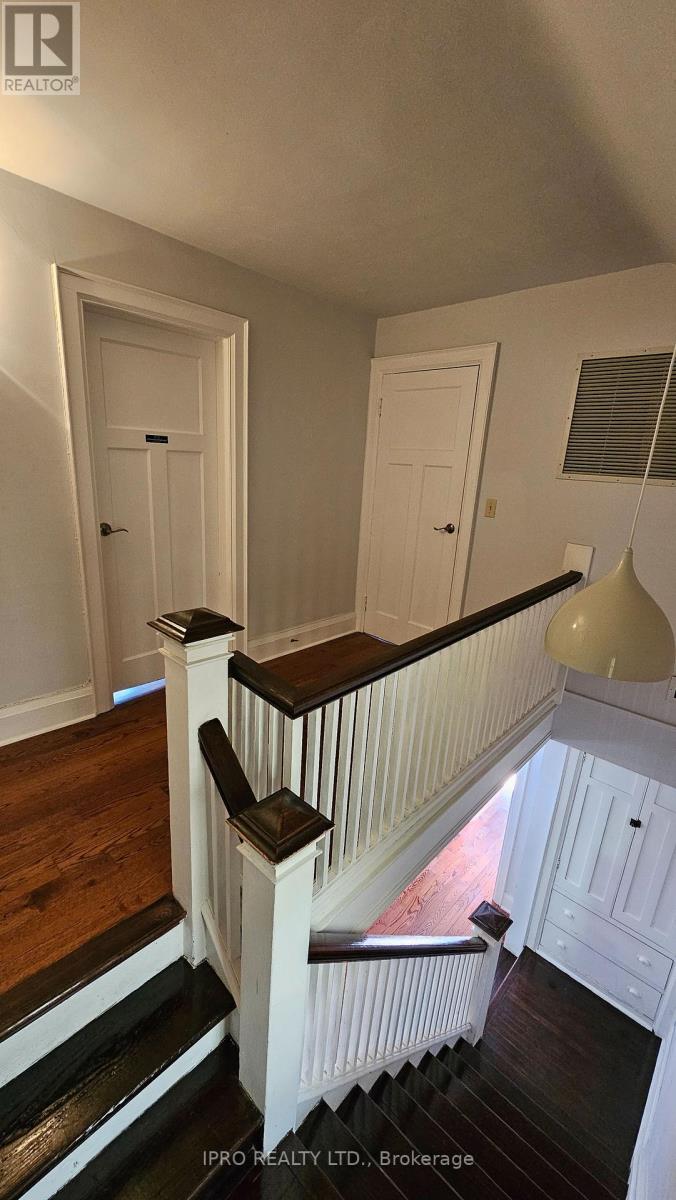8 Walmsley Boulevard Toronto, Ontario M4V 1X6
$6,800 Monthly
Spacious Charming Detached Home W/Private Drive in One Of Toronto's Most Sought After Neighborhoods. This Home Has A Marvelous Flow W/Generous Principal Rooms & Many Original Features Such As Decorative Crown Moldings, Leaded Glass Windows, High Baseboards, Wainscoting, Fireplace. Newly Laid Laminated Floor In Basement. New Powder Room On 1st Floor & New Bathroom On 3rd Floor. W/O To A Private Garden Tucked Away On A Quite Lovely Tree-Lined street **** EXTRAS **** Fridge, Gas Stove, B/I Dishwasher, Washer And Dryer, Gas BBQ On Patio, Blinds, Elf's. Steps Away From All Downtown Amenities: Shops, Restaurants, Subway & Toronto's Finest Schools. Ucc, Bss, Brown School, Deer Park (id:24801)
Property Details
| MLS® Number | C9399225 |
| Property Type | Single Family |
| Community Name | Yonge-St. Clair |
| Parking Space Total | 7 |
Building
| Bathroom Total | 5 |
| Bedrooms Above Ground | 4 |
| Bedrooms Below Ground | 1 |
| Bedrooms Total | 5 |
| Amenities | Fireplace(s) |
| Basement Development | Finished |
| Basement Type | Full (finished) |
| Construction Style Attachment | Detached |
| Cooling Type | Central Air Conditioning |
| Exterior Finish | Concrete |
| Fireplace Present | Yes |
| Flooring Type | Hardwood, Laminate |
| Foundation Type | Concrete |
| Half Bath Total | 3 |
| Heating Fuel | Natural Gas |
| Heating Type | Hot Water Radiator Heat |
| Stories Total | 3 |
| Size Interior | 3,500 - 5,000 Ft2 |
| Type | House |
| Utility Water | Municipal Water |
Parking
| Detached Garage |
Land
| Acreage | No |
| Sewer | Sanitary Sewer |
Rooms
| Level | Type | Length | Width | Dimensions |
|---|---|---|---|---|
| Second Level | Primary Bedroom | 4.4 m | 4.1 m | 4.4 m x 4.1 m |
| Second Level | Sitting Room | 3.9 m | 3.2 m | 3.9 m x 3.2 m |
| Second Level | Bedroom 2 | 3.6 m | 3.3 m | 3.6 m x 3.3 m |
| Second Level | Bedroom 3 | 3.4 m | 3.2 m | 3.4 m x 3.2 m |
| Third Level | Bedroom 4 | 4.5 m | 3.6 m | 4.5 m x 3.6 m |
| Third Level | Other | 5.2 m | 2.4 m | 5.2 m x 2.4 m |
| Basement | Family Room | 7.9 m | 6 m | 7.9 m x 6 m |
| Basement | Laundry Room | 5.8 m | 3.7 m | 5.8 m x 3.7 m |
| Main Level | Living Room | 6.87 m | 4.45 m | 6.87 m x 4.45 m |
| Main Level | Dining Room | 4.2 m | 3.9 m | 4.2 m x 3.9 m |
| Main Level | Kitchen | 4.7 m | 3.7 m | 4.7 m x 3.7 m |
| Main Level | Eating Area | 2.3 m | 2.3 m | 2.3 m x 2.3 m |
Contact Us
Contact us for more information
Kaveh Tajik
Salesperson
1396 Don Mills Rd #101 Bldg E
Toronto, Ontario M3B 0A7
(416) 364-4776
(416) 364-5546

























