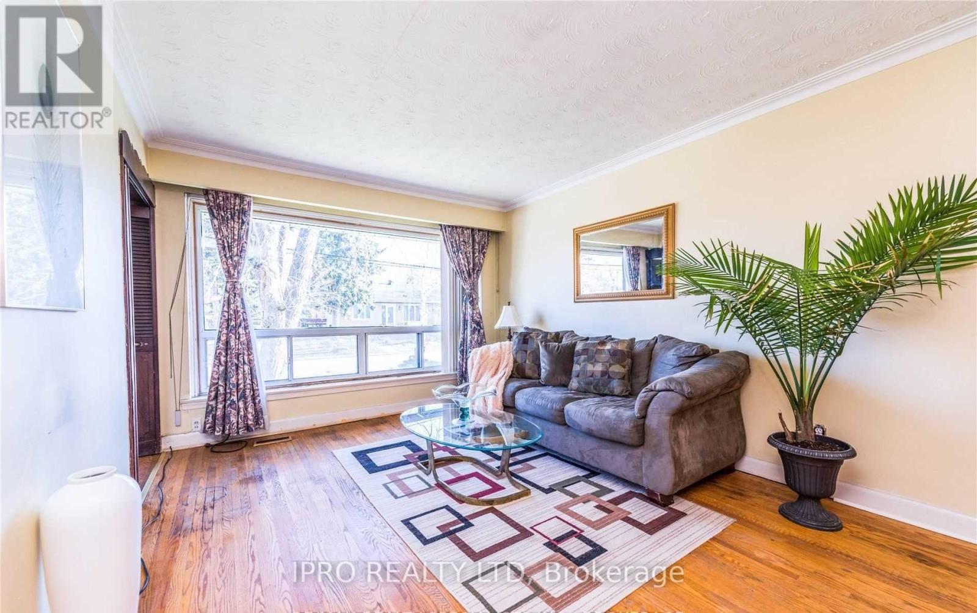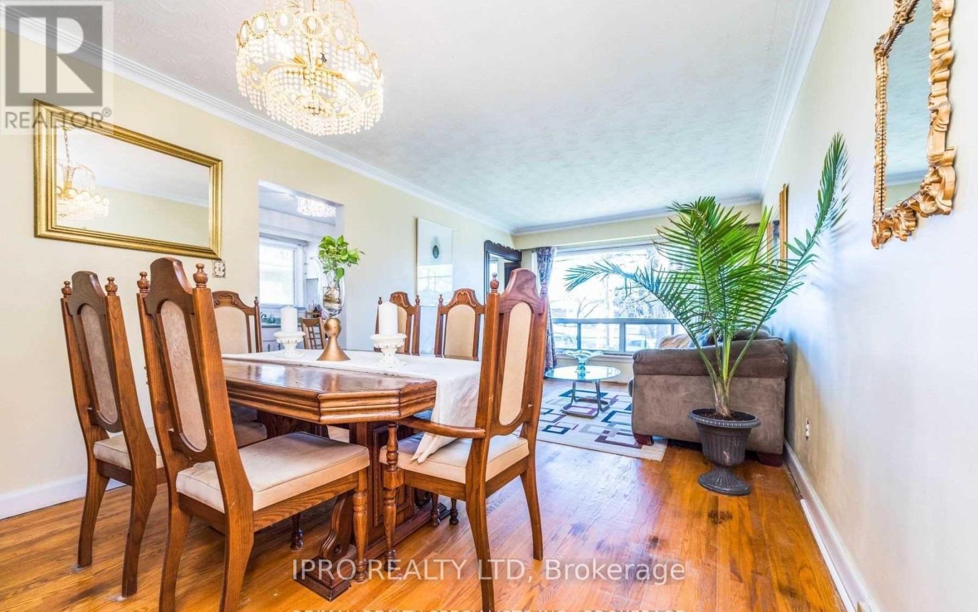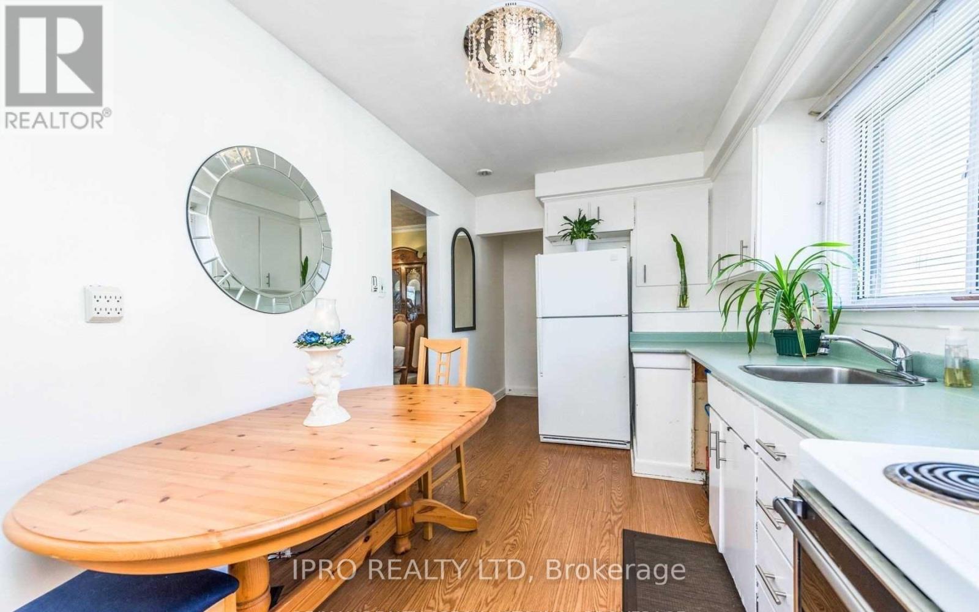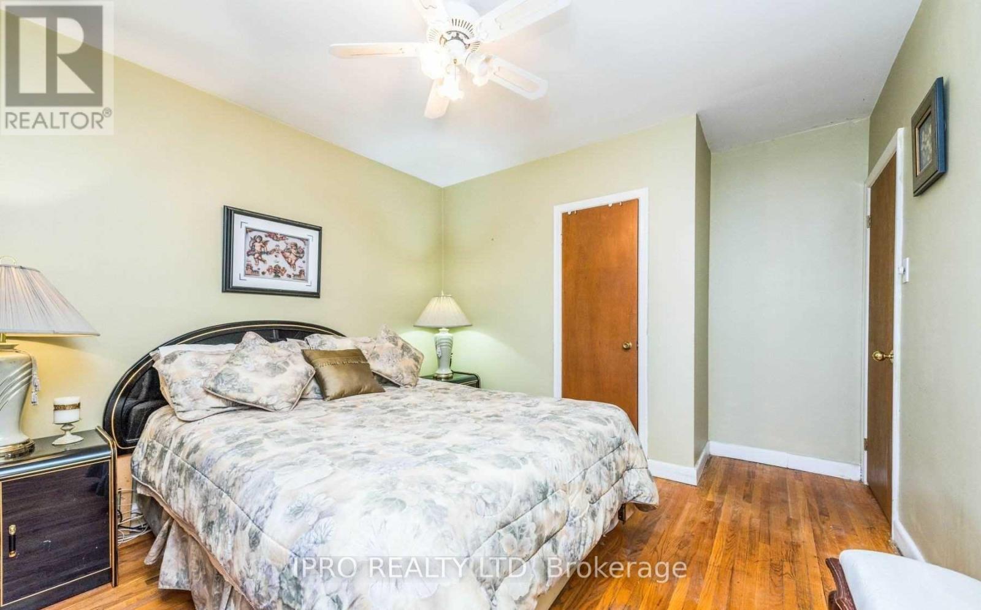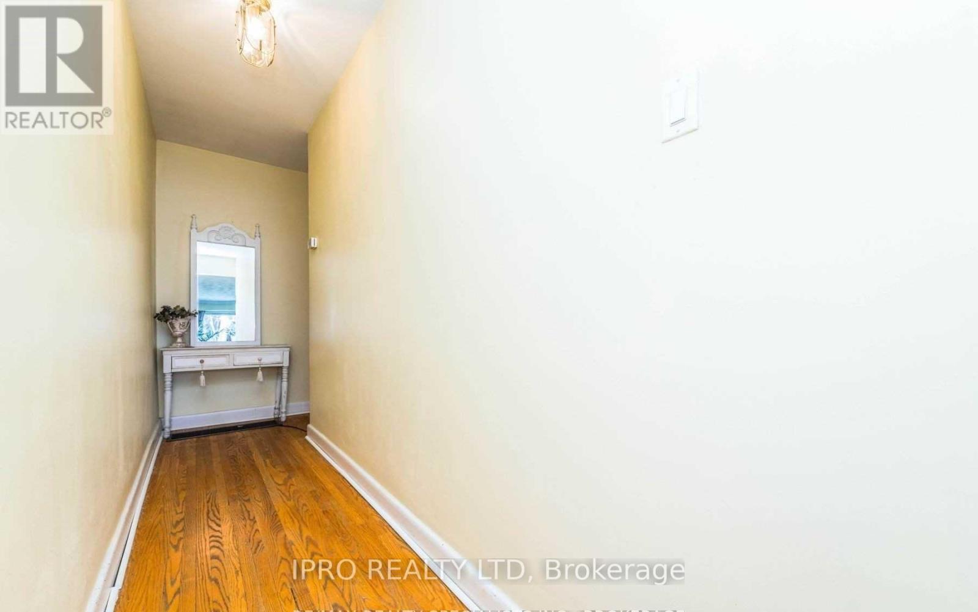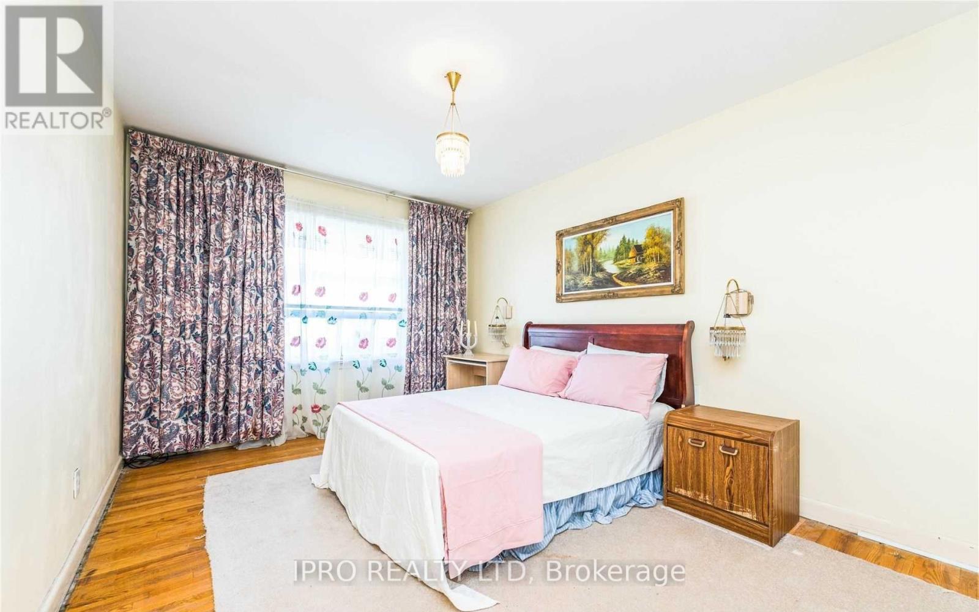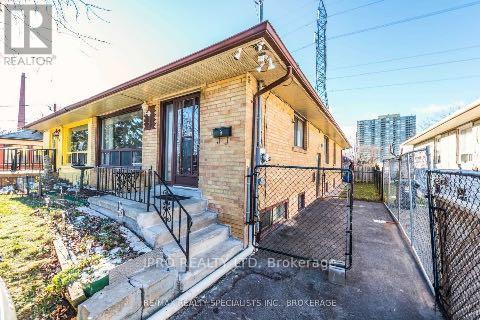8 Virgilwood Drive Toronto, Ontario M2R 2B2
8 Bedroom
2 Bathroom
1,500 - 2,000 ft2
Bungalow
Central Air Conditioning
Forced Air
$1,350,000
Location, Location This Property is calling for all investor! Waiting for your finishing touch Great Spacious Semi-Detached 4 Bdrm, 2 Bath Located In A Great Neighborhood! Property Offers Separate Entrance To Finished Basement & In-Law Suite. Fenced Bkyd, Backs Onto Field. 2 Car Parking. Steps To Ttc, Short Distance To Schools, Restaurants, Shopping, Recreational Facility, Library. 5 mins To Finch Subway. **** EXTRAS **** All ELF, Gas Furnace, Central Air, Hwt (Rental), Washer, Dryer, 2-Fridge, 2 Stoves (id:24801)
Property Details
| MLS® Number | C9351825 |
| Property Type | Single Family |
| Community Name | Westminster-Branson |
| Amenities Near By | Hospital, Park, Public Transit, Schools |
| Parking Space Total | 2 |
Building
| Bathroom Total | 2 |
| Bedrooms Above Ground | 4 |
| Bedrooms Below Ground | 4 |
| Bedrooms Total | 8 |
| Architectural Style | Bungalow |
| Basement Development | Finished |
| Basement Type | N/a (finished) |
| Construction Style Attachment | Semi-detached |
| Cooling Type | Central Air Conditioning |
| Exterior Finish | Brick |
| Flooring Type | Hardwood, Laminate |
| Foundation Type | Unknown |
| Heating Fuel | Electric |
| Heating Type | Forced Air |
| Stories Total | 1 |
| Size Interior | 1,500 - 2,000 Ft2 |
| Type | House |
| Utility Water | Municipal Water |
Land
| Acreage | No |
| Land Amenities | Hospital, Park, Public Transit, Schools |
| Sewer | Sanitary Sewer |
| Size Depth | 125 Ft |
| Size Frontage | 30 Ft |
| Size Irregular | 30 X 125 Ft |
| Size Total Text | 30 X 125 Ft |
Rooms
| Level | Type | Length | Width | Dimensions |
|---|---|---|---|---|
| Lower Level | Bedroom | 9.97 m | 8.89 m | 9.97 m x 8.89 m |
| Lower Level | Bedroom | 10.93 m | 10.47 m | 10.93 m x 10.47 m |
| Lower Level | Kitchen | 14.73 m | 12.01 m | 14.73 m x 12.01 m |
| Lower Level | Bedroom 5 | 17.52 m | 9.02 m | 17.52 m x 9.02 m |
| Lower Level | Bedroom | 11.81 m | 10.6 m | 11.81 m x 10.6 m |
| Main Level | Living Room | 21.98 m | 9.35 m | 21.98 m x 9.35 m |
| Main Level | Dining Room | 21.98 m | 13.94 m | 21.98 m x 13.94 m |
| Main Level | Kitchen | 13.19 m | 8.46 m | 13.19 m x 8.46 m |
| Main Level | Primary Bedroom | 14.4 m | 10.4 m | 14.4 m x 10.4 m |
| Main Level | Bedroom 2 | 13.55 m | 7.09 m | 13.55 m x 7.09 m |
| Main Level | Bedroom 3 | 9.84 m | 9.35 m | 9.84 m x 9.35 m |
| Main Level | Bedroom 4 | 9.61 m | 8.99 m | 9.61 m x 8.99 m |
Utilities
| Cable | Available |
| Sewer | Available |
Contact Us
Contact us for more information
Rohani Ramdhine
Broker
Rohanihomes.com
Ipro Realty Ltd
272 Queen Street East
Brampton, Ontario L6V 1B9
272 Queen Street East
Brampton, Ontario L6V 1B9
(905) 454-1100
(905) 454-7335














