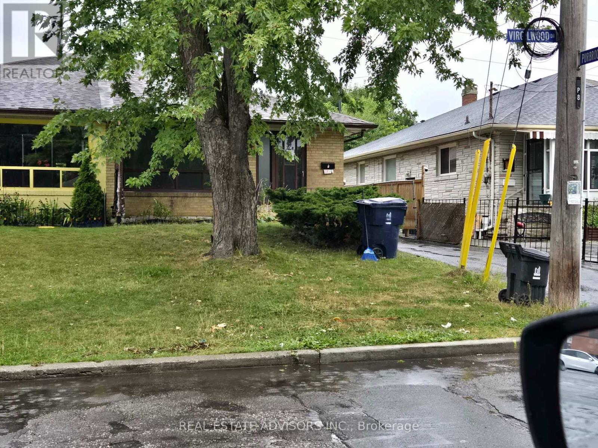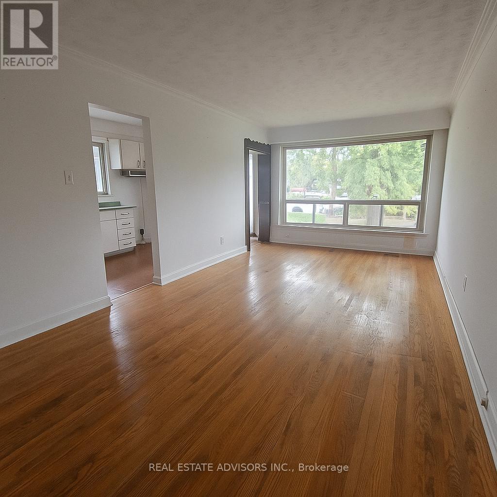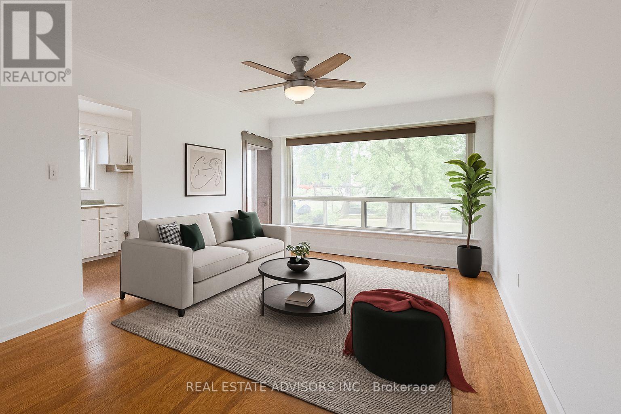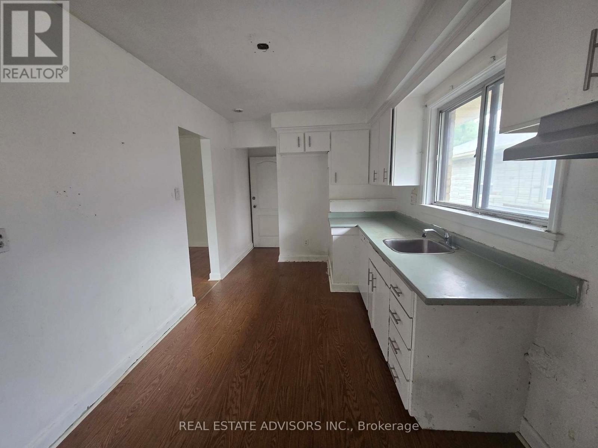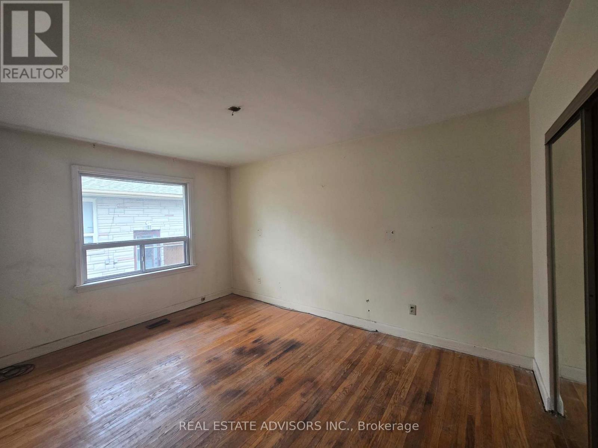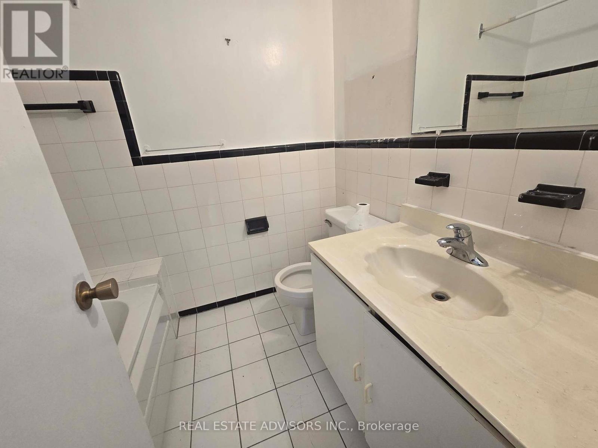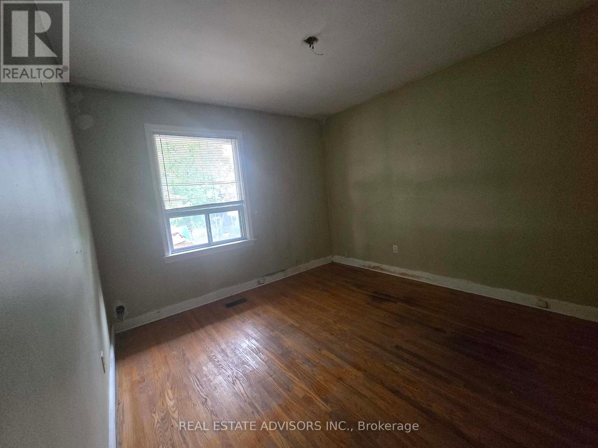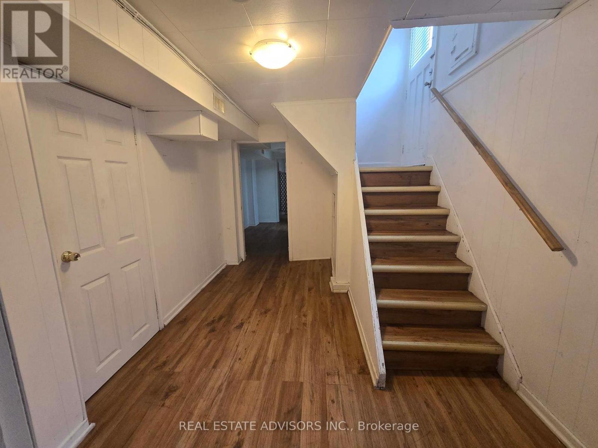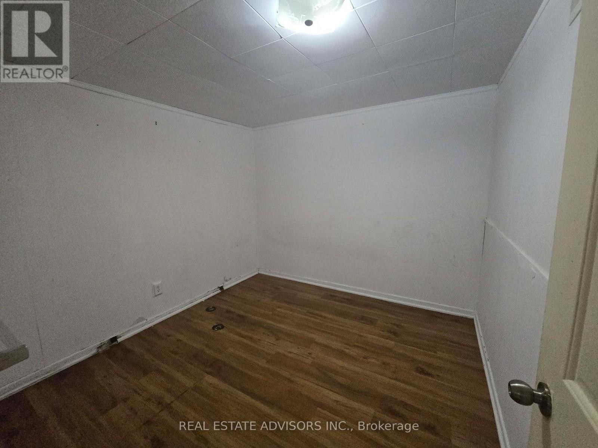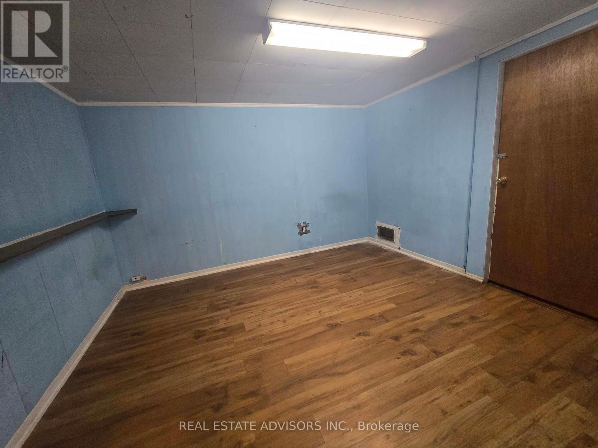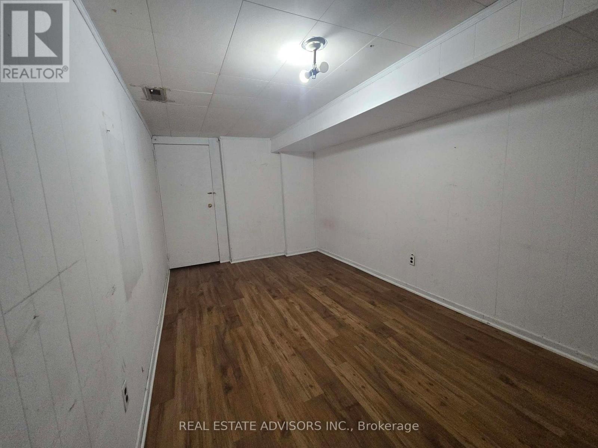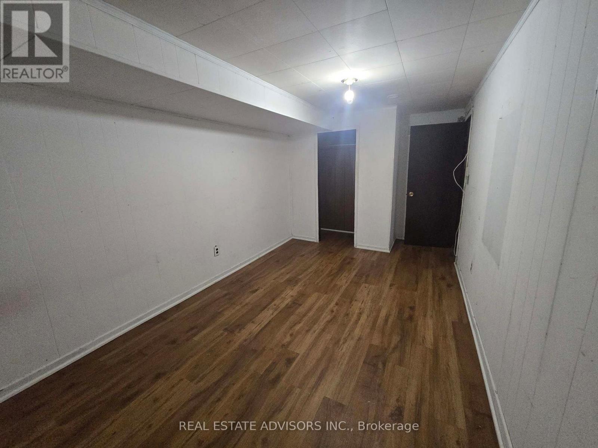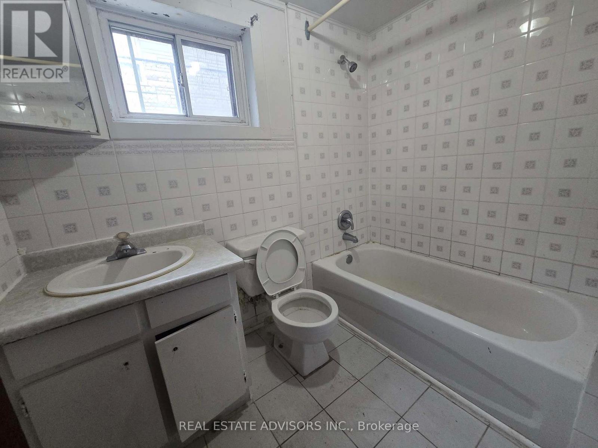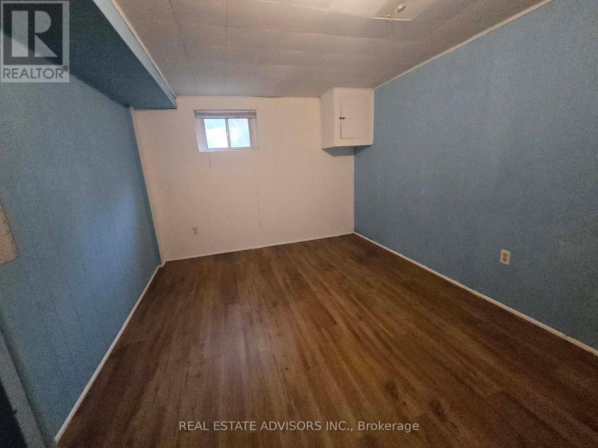8 Virgilwood Drive Toronto, Ontario M2R 2B1
8 Bedroom
2 Bathroom
1,100 - 1,500 ft2
Bungalow
Central Air Conditioning
Forced Air
$899,900
This spacious 4-bedroom, 2-bath semi-detached home is ready for your finishing touches. Featuring a separate entrance to a finished basement with an in-law suite, it offers excellent space for extended family or added flexibility. Enjoy a fenced backyard that backs onto open green space, plus parking for 3 vehicles. Ideally located just steps to TTC, and close to schools, shopping, restaurants, library, and recreation facilities. Only 5 minutes to Finch Subway for an easy downtown commute. (id:24801)
Property Details
| MLS® Number | C12386328 |
| Property Type | Single Family |
| Community Name | Westminster-Branson |
| Amenities Near By | Hospital, Park, Public Transit, Schools |
| Parking Space Total | 3 |
Building
| Bathroom Total | 2 |
| Bedrooms Above Ground | 4 |
| Bedrooms Below Ground | 4 |
| Bedrooms Total | 8 |
| Architectural Style | Bungalow |
| Basement Development | Finished |
| Basement Features | Walk Out |
| Basement Type | N/a (finished) |
| Construction Style Attachment | Semi-detached |
| Cooling Type | Central Air Conditioning |
| Exterior Finish | Shingles |
| Flooring Type | Hardwood, Laminate |
| Foundation Type | Brick |
| Heating Fuel | Electric |
| Heating Type | Forced Air |
| Stories Total | 1 |
| Size Interior | 1,100 - 1,500 Ft2 |
| Type | House |
| Utility Water | Municipal Water |
Parking
| No Garage |
Land
| Acreage | No |
| Land Amenities | Hospital, Park, Public Transit, Schools |
| Sewer | Sanitary Sewer |
| Size Depth | 125 Ft |
| Size Frontage | 30 Ft |
| Size Irregular | 30 X 125 Ft |
| Size Total Text | 30 X 125 Ft |
Rooms
| Level | Type | Length | Width | Dimensions |
|---|---|---|---|---|
| Lower Level | Bedroom | 9.97 m | 8.89 m | 9.97 m x 8.89 m |
| Lower Level | Bedroom | 10.93 m | 10.47 m | 10.93 m x 10.47 m |
| Lower Level | Kitchen | 14.7 m | 12.01 m | 14.7 m x 12.01 m |
| Lower Level | Bedroom 5 | 17.52 m | 8.89 m | 17.52 m x 8.89 m |
| Lower Level | Bedroom | 11.68 m | 10.66 m | 11.68 m x 10.66 m |
| Main Level | Living Room | 21.98 m | 11.48 m | 21.98 m x 11.48 m |
| Main Level | Dining Room | 21.98 m | 11.48 m | 21.98 m x 11.48 m |
| Main Level | Kitchen | 13.19 m | 8.46 m | 13.19 m x 8.46 m |
| Main Level | Primary Bedroom | 14.4 m | 10.4 m | 14.4 m x 10.4 m |
| Main Level | Bedroom 2 | 13.55 m | 8.56 m | 13.55 m x 8.56 m |
| Main Level | Bedroom 3 | 9.84 m | 9.35 m | 9.84 m x 9.35 m |
| Main Level | Bedroom 4 | 9.61 m | 8.99 m | 9.61 m x 8.99 m |
Contact Us
Contact us for more information
Richard Chhabra
Broker
www.richardchhabra.com/
Real Estate Advisors Inc.
5109 Steeles Ave W Unit 350
Toronto, Ontario M9L 2Y9
5109 Steeles Ave W Unit 350
Toronto, Ontario M9L 2Y9
(416) 691-3000


