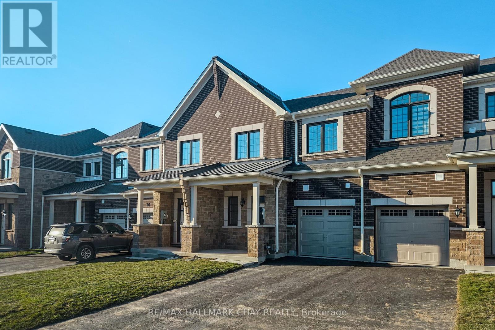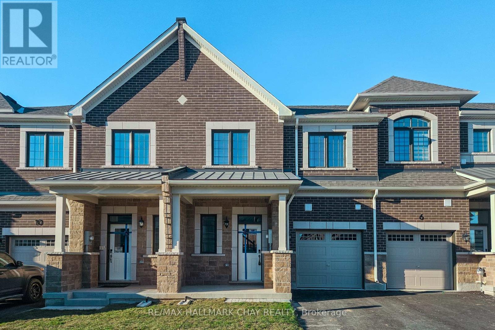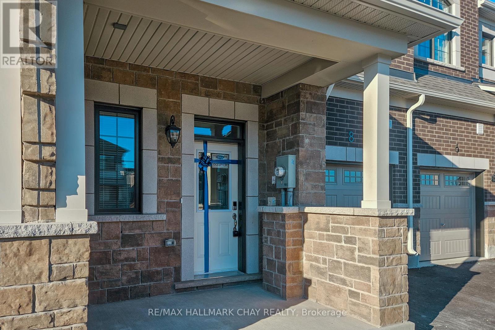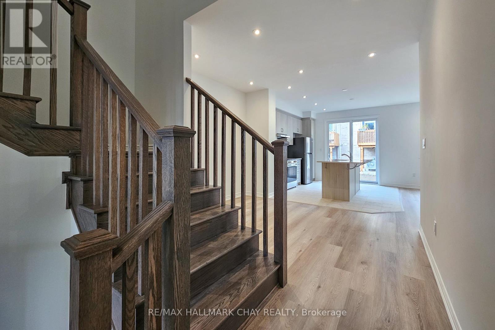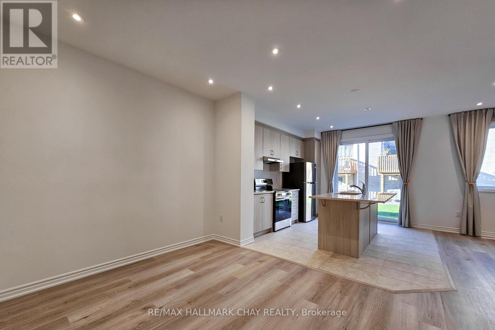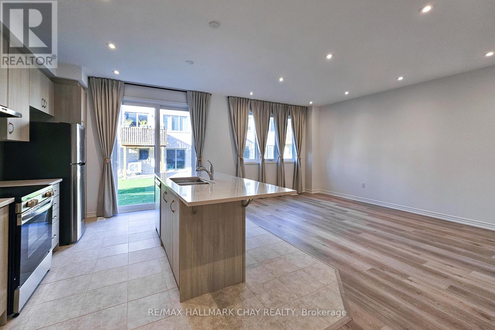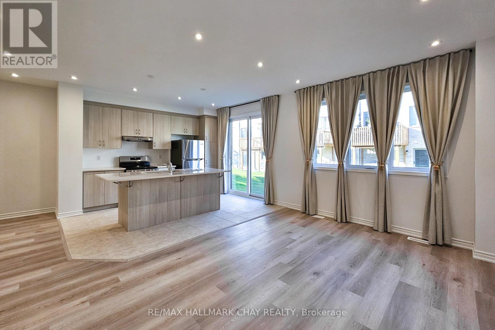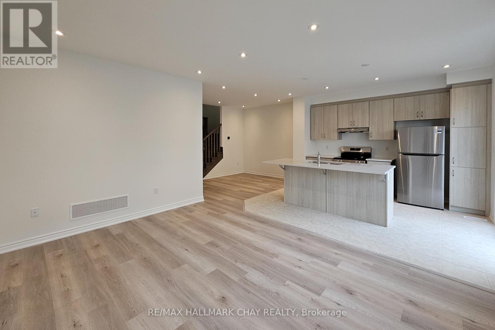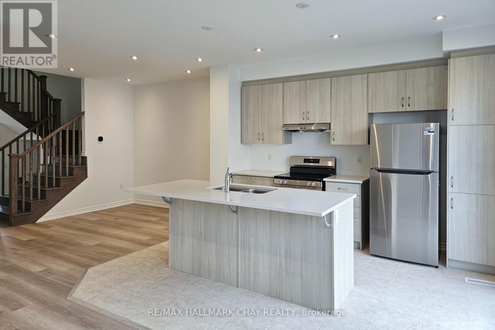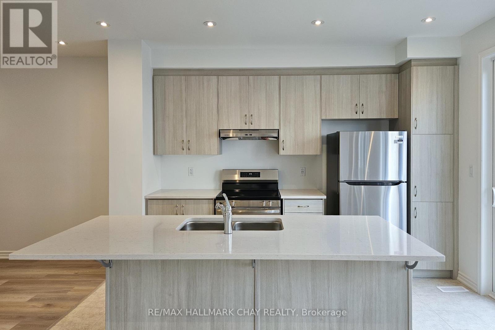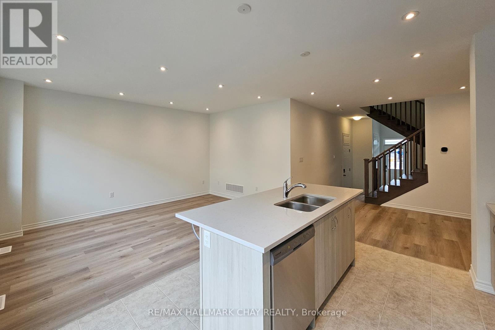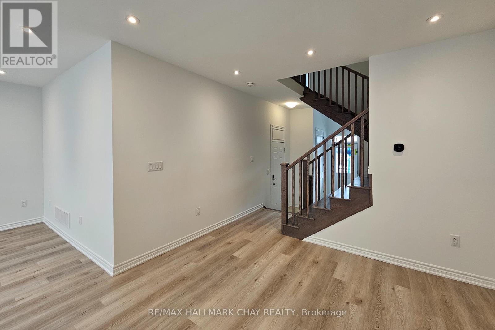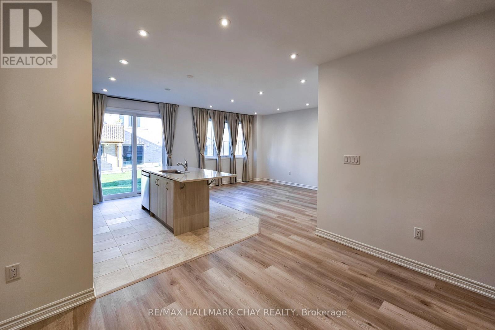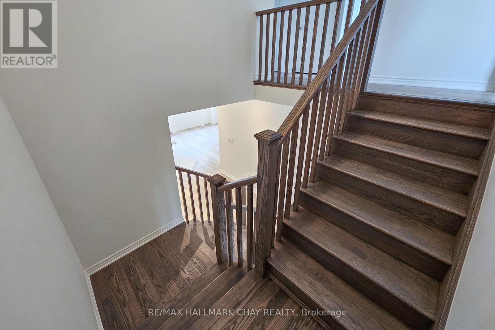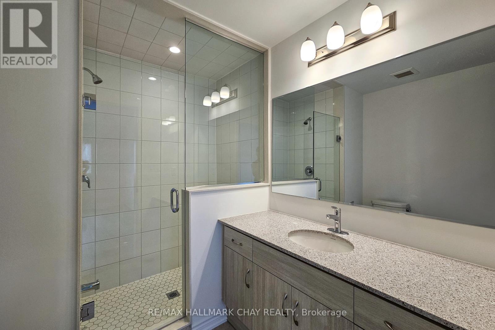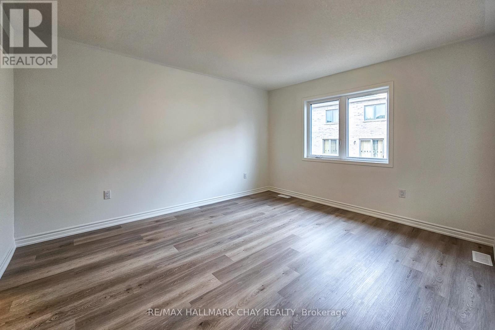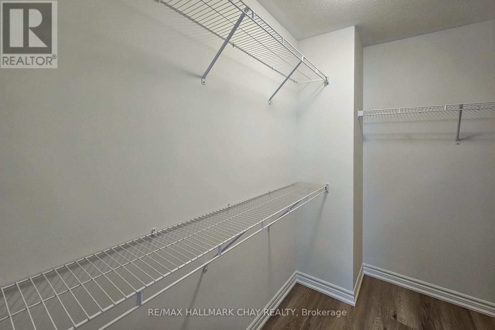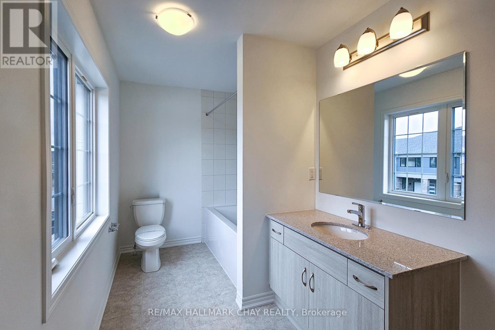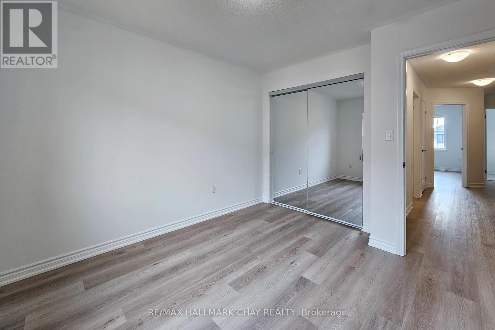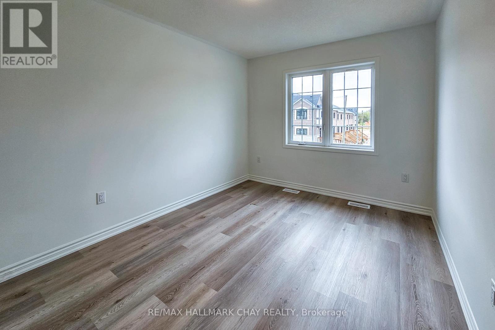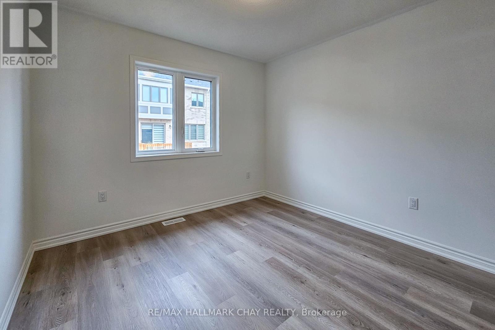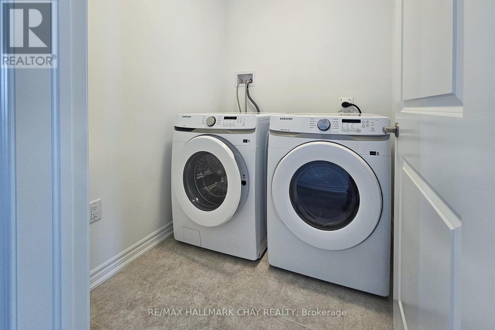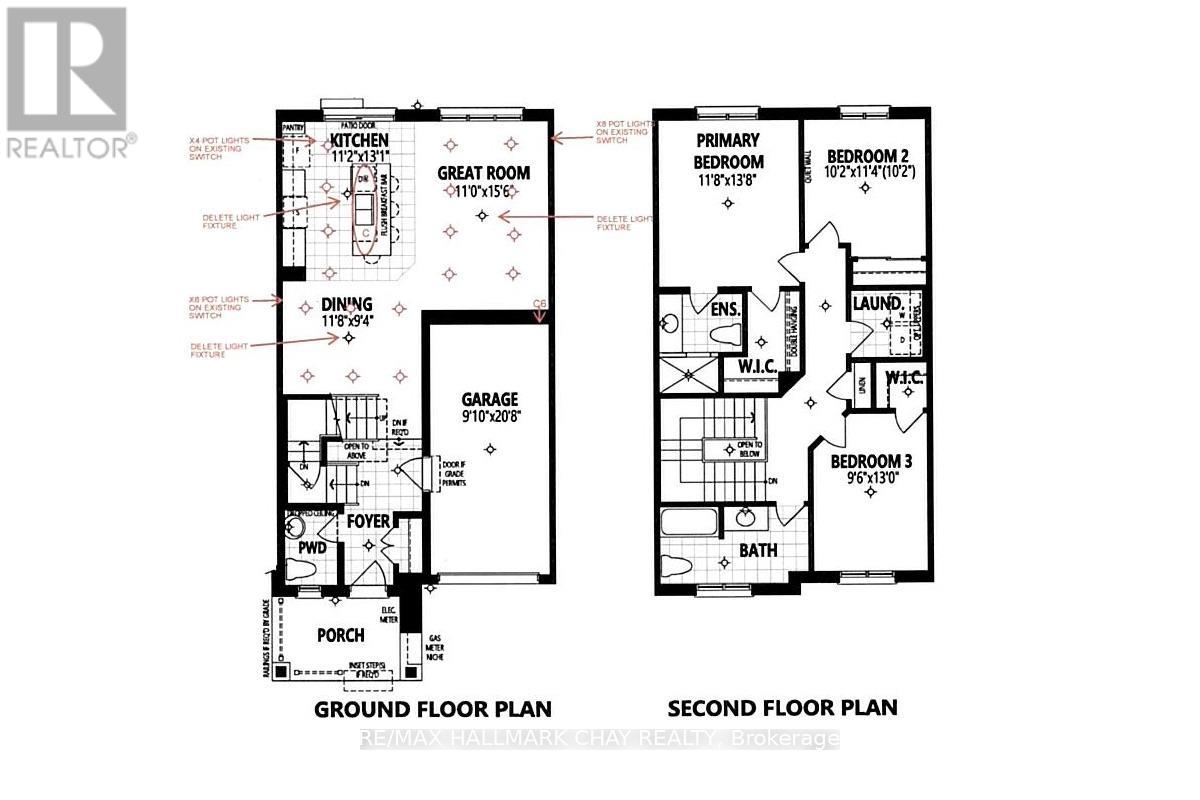8 Vinewood Crescent Barrie, Ontario L9J 0B7
$2,850 Monthly
Brand New Luxury Townhouse For Lease In Prestigious Barrie South!Brand New Mattamy-Built Luxury Townhouse Featuring 3 Large Bedrooms, 3 Upgraded Washrooms, And 3 Parking Spaces. Bright Open-Concept Main Floor With 9-Foot Ceilings, Large Windows, And Pot Lights Throughout. Perfect Layout For Entertaining And Family Living.Spacious Bedrooms Include 2 Walk-In Closets. Convenient Upstairs Laundry Room. Upgraded Easy-To-Clean Flooring And Quartz Countertops In Kitchen And Bathrooms. All New Stainless Steel Appliances Included. Over $20,000 In Premium Upgrades.Garage Can Be Outfitted With Ev Charger. Fence Installation Will Take Place As Neighboring Homes Are Finished. Enjoy Free Wifi/Internet For The First Year! Located In A Highly Desirable Barrie South Neighbourhood Minutes To Go Train Station, Shopping Plazas, Restaurants, Parks, And Top-Rated Schools. Don't Miss This Beautiful, Move-In Ready Home Offering Modern Comfort And Exceptional Value! Floor Plan In Pictures. (id:24801)
Property Details
| MLS® Number | S12454758 |
| Property Type | Single Family |
| Community Name | Rural Barrie Southeast |
| Communication Type | High Speed Internet |
| Equipment Type | Water Heater |
| Features | Carpet Free |
| Parking Space Total | 3 |
| Rental Equipment Type | Water Heater |
Building
| Bathroom Total | 3 |
| Bedrooms Above Ground | 3 |
| Bedrooms Total | 3 |
| Age | New Building |
| Appliances | Dishwasher, Dryer, Stove, Washer, Refrigerator |
| Basement Development | Unfinished |
| Basement Type | N/a (unfinished) |
| Construction Style Attachment | Attached |
| Cooling Type | Central Air Conditioning |
| Exterior Finish | Brick |
| Flooring Type | Hardwood |
| Foundation Type | Concrete |
| Half Bath Total | 1 |
| Heating Fuel | Natural Gas |
| Heating Type | Forced Air |
| Stories Total | 2 |
| Size Interior | 1,500 - 2,000 Ft2 |
| Type | Row / Townhouse |
| Utility Water | Municipal Water |
Parking
| Attached Garage | |
| Garage |
Land
| Acreage | No |
| Sewer | Sanitary Sewer |
Rooms
| Level | Type | Length | Width | Dimensions |
|---|---|---|---|---|
| Second Level | Primary Bedroom | 3.6 m | 4.21 m | 3.6 m x 4.21 m |
| Second Level | Bedroom 2 | 3.11 m | 3.47 m | 3.11 m x 3.47 m |
| Second Level | Bedroom 3 | 2.93 m | 3.96 m | 2.93 m x 3.96 m |
| Main Level | Dining Room | 3.56 m | 2.87 m | 3.56 m x 2.87 m |
| Main Level | Kitchen | 3.41 m | 4 m | 3.41 m x 4 m |
| Ground Level | Great Room | 3.52 m | 4.75 m | 3.52 m x 4.75 m |
https://www.realtor.ca/real-estate/28972903/8-vinewood-crescent-barrie-rural-barrie-southeast
Contact Us
Contact us for more information
Leo Falkovsky
Salesperson
218 Bayfield St, 100078 & 100431
Barrie, Ontario L4M 3B6
(705) 722-7100
(705) 722-5246
www.remaxchay.com/


