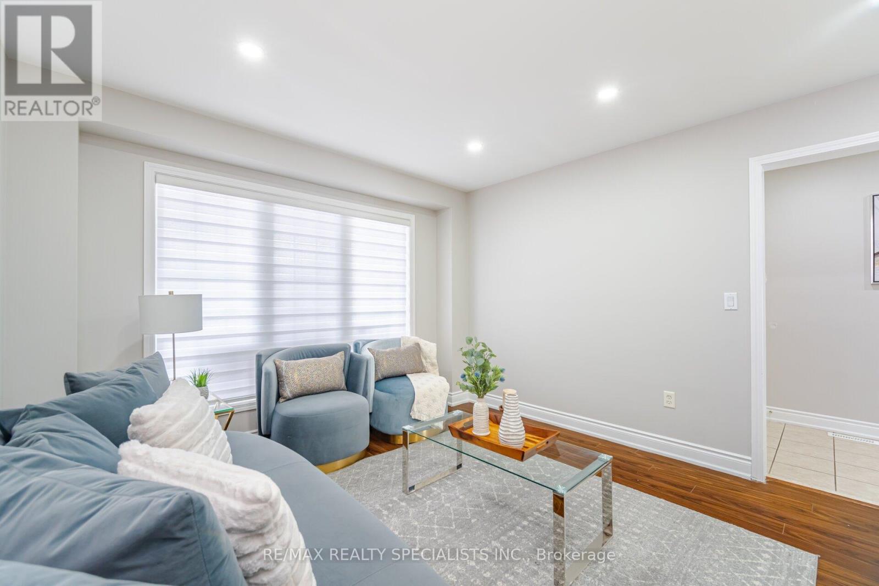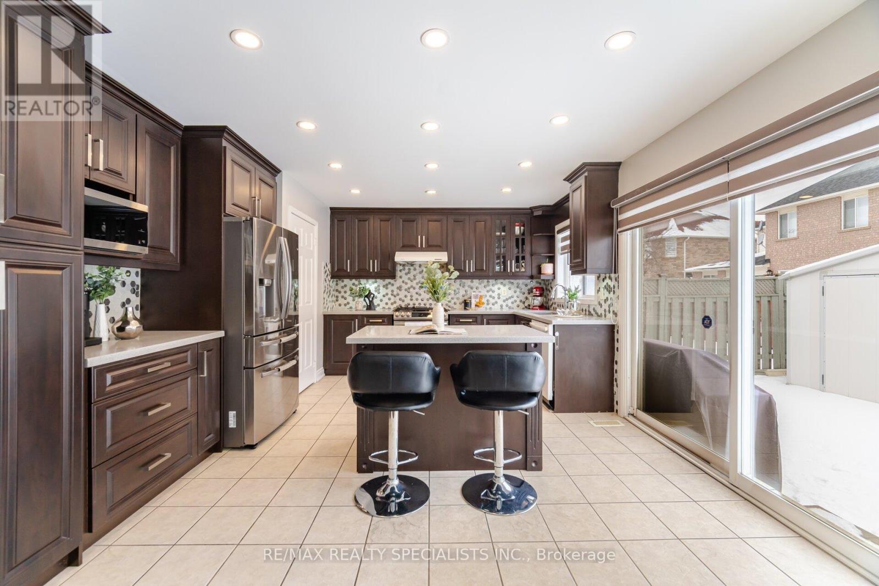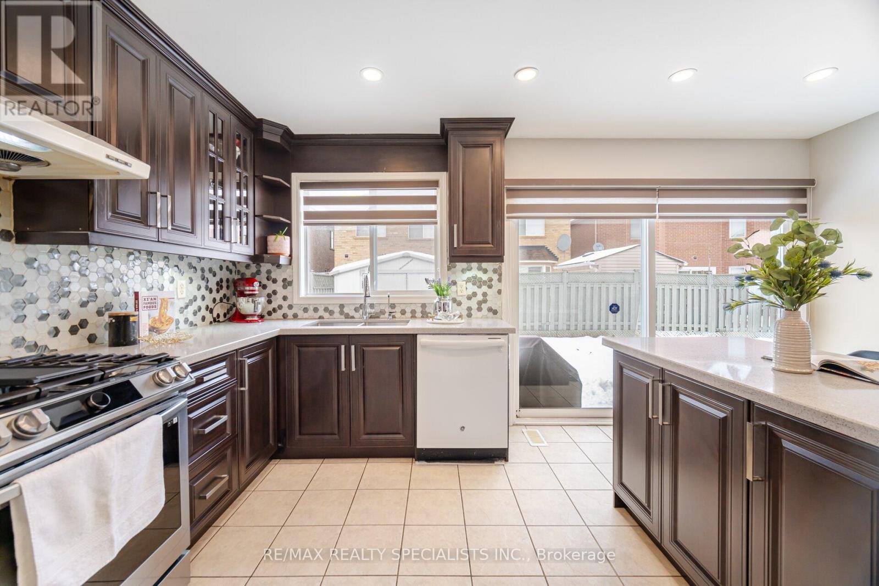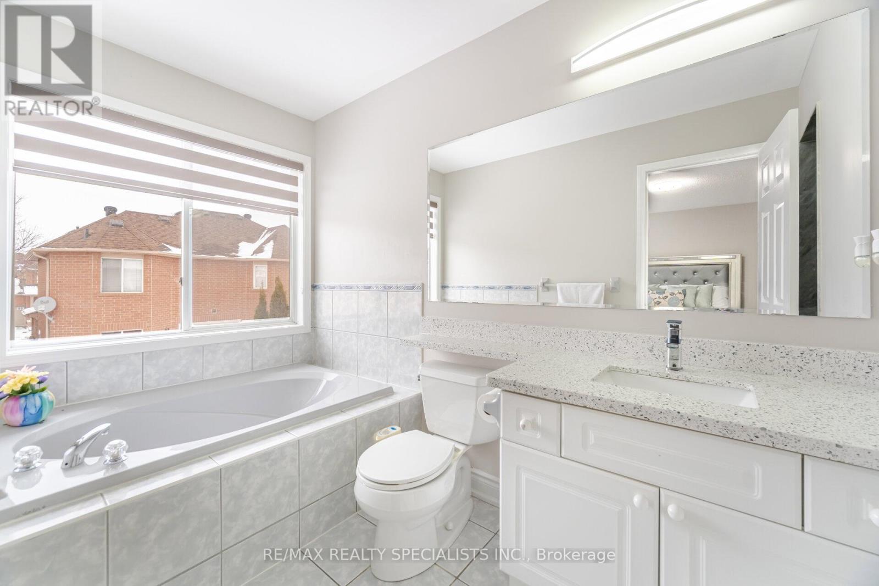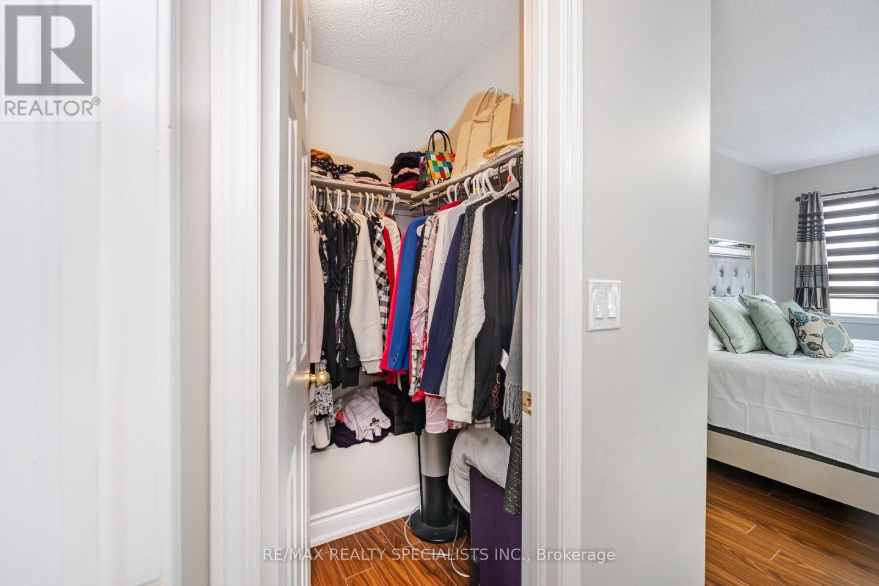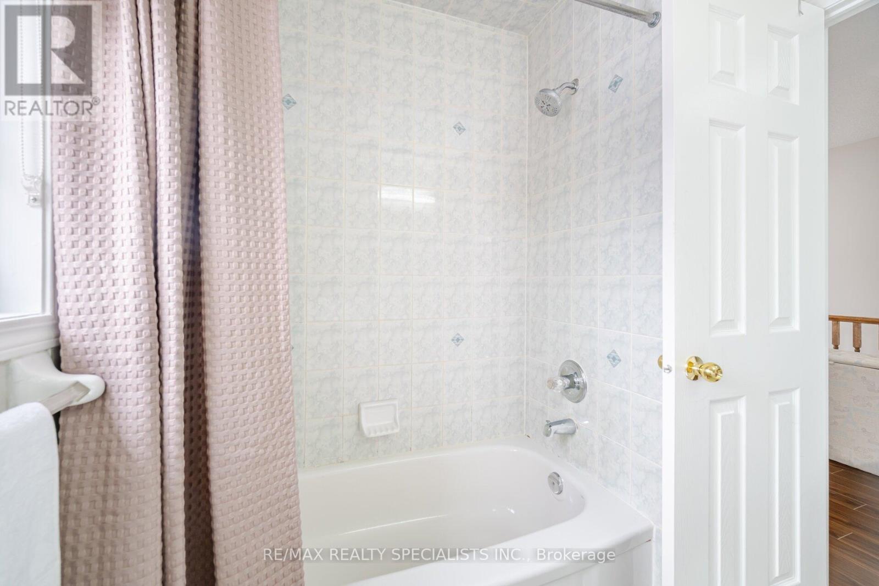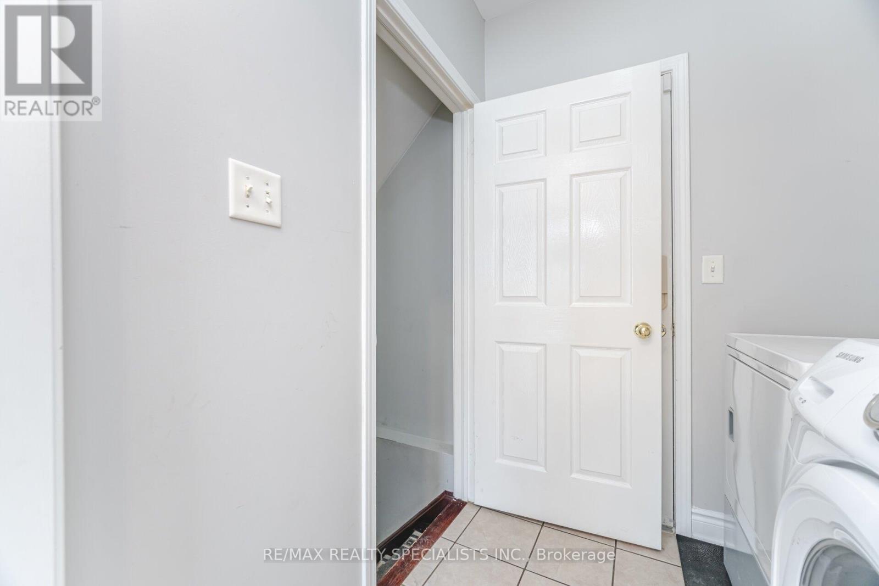8 Upshall Drive Brampton, Ontario L6P 1E1
6 Bedroom
4 Bathroom
Fireplace
Central Air Conditioning
Forced Air
$1,269,000
This elegant property features 4+2 beds, 4 baths, and 6 car parking. The main floor offers a living/dining combo, kitchen, family room & breakfast area. The second floor ft. prim br with 4 pc ensuite while the other 3 bedrooms share a 3 pc bath. The finished basement with sept. entrance has 2 bed, living and 3 pc bath. (id:24801)
Property Details
| MLS® Number | W11950779 |
| Property Type | Single Family |
| Community Name | Vales of Castlemore |
| Amenities Near By | Schools |
| Parking Space Total | 6 |
Building
| Bathroom Total | 4 |
| Bedrooms Above Ground | 4 |
| Bedrooms Below Ground | 2 |
| Bedrooms Total | 6 |
| Basement Development | Finished |
| Basement Features | Separate Entrance |
| Basement Type | N/a (finished) |
| Construction Style Attachment | Detached |
| Cooling Type | Central Air Conditioning |
| Exterior Finish | Brick, Brick Facing |
| Fireplace Present | Yes |
| Foundation Type | Poured Concrete |
| Half Bath Total | 1 |
| Heating Fuel | Natural Gas |
| Heating Type | Forced Air |
| Stories Total | 2 |
| Type | House |
| Utility Water | Municipal Water |
Parking
| Attached Garage |
Land
| Acreage | No |
| Fence Type | Fenced Yard |
| Land Amenities | Schools |
| Size Depth | 82 Ft ,11 In |
| Size Frontage | 45 Ft ,1 In |
| Size Irregular | 45.15 X 82.93 Ft |
| Size Total Text | 45.15 X 82.93 Ft |
Rooms
| Level | Type | Length | Width | Dimensions |
|---|---|---|---|---|
| Second Level | Primary Bedroom | 4.27 m | 4.02 m | 4.27 m x 4.02 m |
| Second Level | Bedroom 2 | 4.26 m | 3.77 m | 4.26 m x 3.77 m |
| Second Level | Bedroom 3 | 3.34 m | 3.03 m | 3.34 m x 3.03 m |
| Second Level | Bedroom 4 | 3.03 m | 3.03 m | 3.03 m x 3.03 m |
| Basement | Bedroom 2 | 3.81 m | 3.63 m | 3.81 m x 3.63 m |
| Basement | Living Room | 7 m | 3.84 m | 7 m x 3.84 m |
| Basement | Bedroom | 4.45 m | 3.59 m | 4.45 m x 3.59 m |
| Main Level | Living Room | 5.4 m | 3.34 m | 5.4 m x 3.34 m |
| Main Level | Dining Room | 5.4 m | 3.34 m | 5.4 m x 3.34 m |
| Main Level | Family Room | 6.08 m | 3.95 m | 6.08 m x 3.95 m |
| Main Level | Eating Area | 6.08 m | 3.95 m | 6.08 m x 3.95 m |
Utilities
| Cable | Available |
| Sewer | Installed |
Contact Us
Contact us for more information
Jassi Panag
Broker
www.teampanag.com/
www.facebook.com/TEAMPANAG/?ref=bookmarks
RE/MAX Realty Specialists Inc.
490 Bramalea Road Suite 400
Brampton, Ontario L6T 0G1
490 Bramalea Road Suite 400
Brampton, Ontario L6T 0G1
(905) 456-3232
(905) 455-7123
Aman Swaich
Salesperson
RE/MAX Realty Specialists Inc.
490 Bramalea Road Suite 400
Brampton, Ontario L6T 0G1
490 Bramalea Road Suite 400
Brampton, Ontario L6T 0G1
(905) 456-3232
(905) 455-7123









