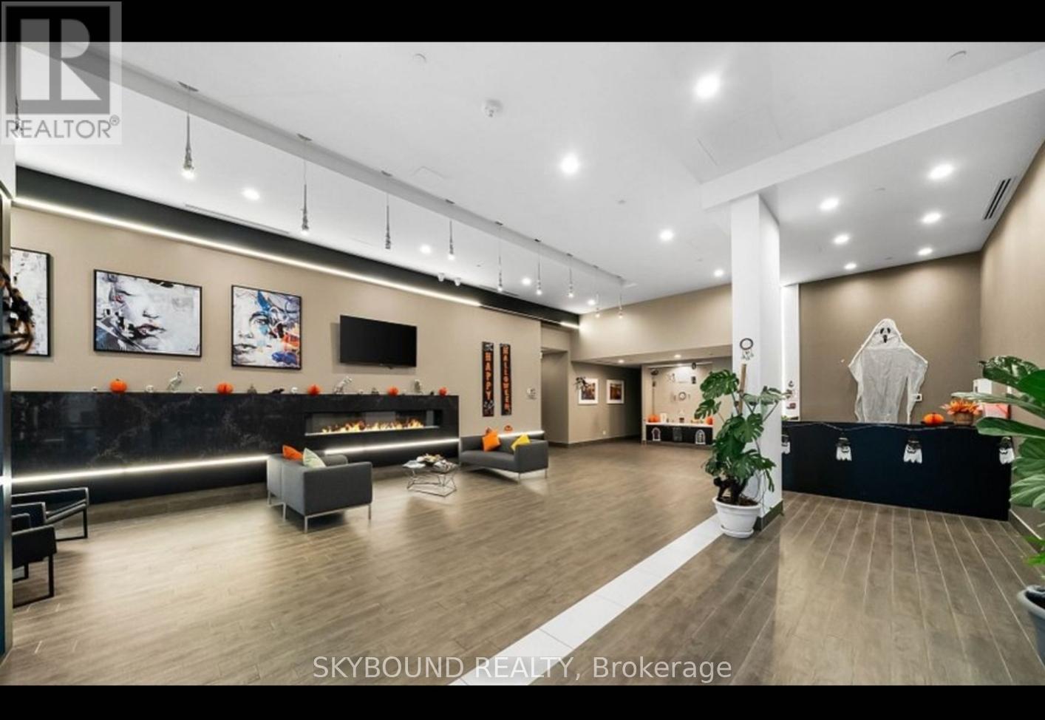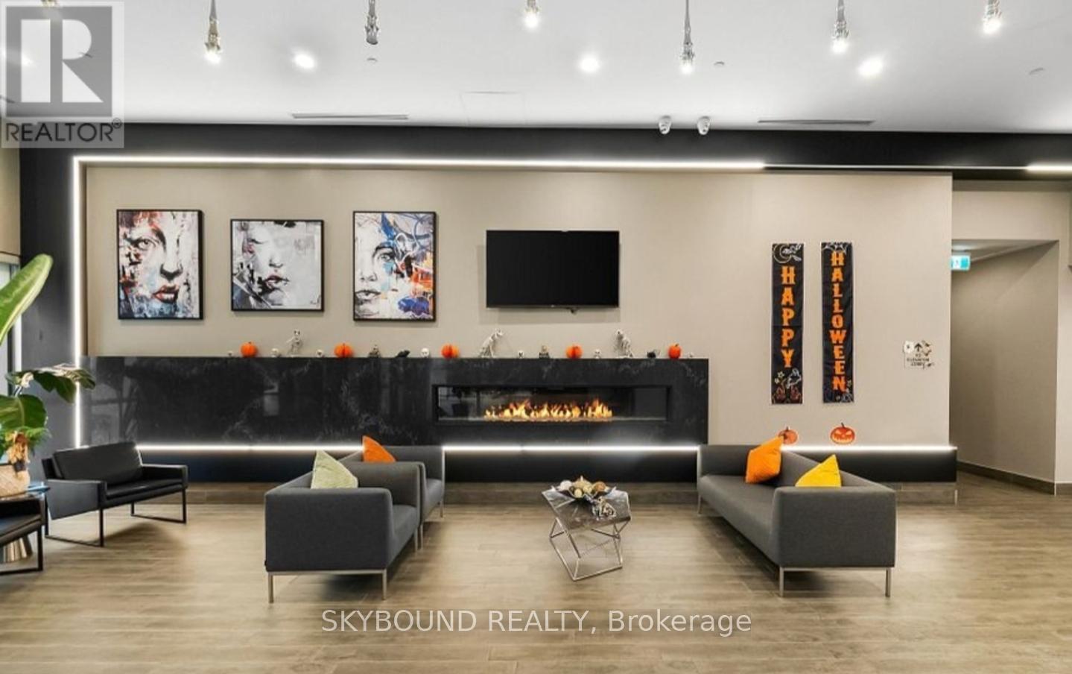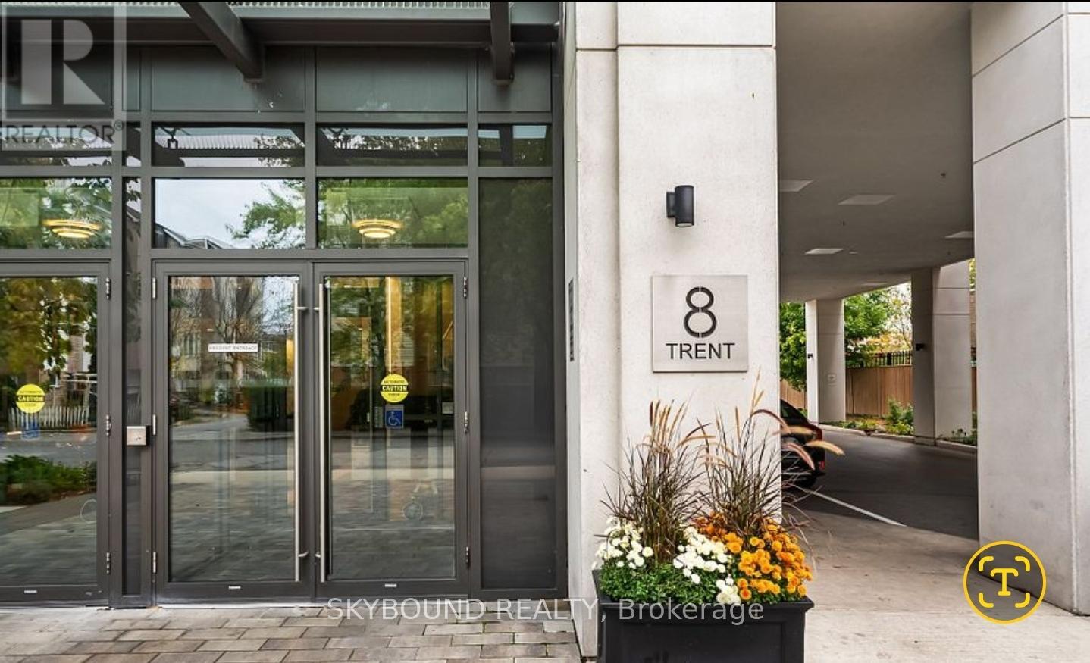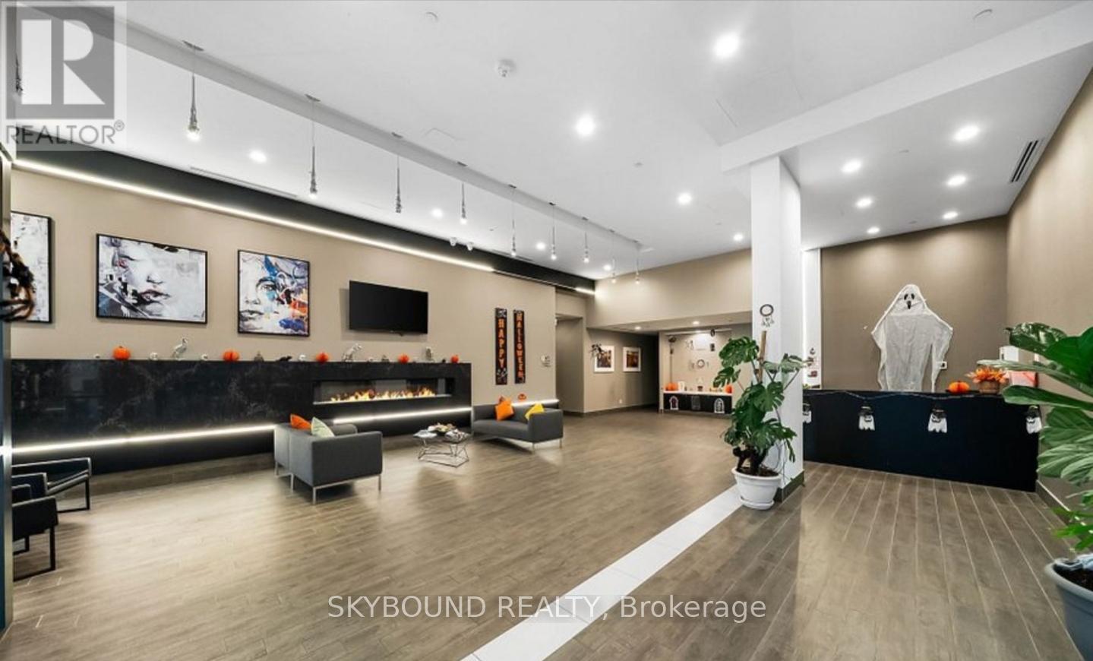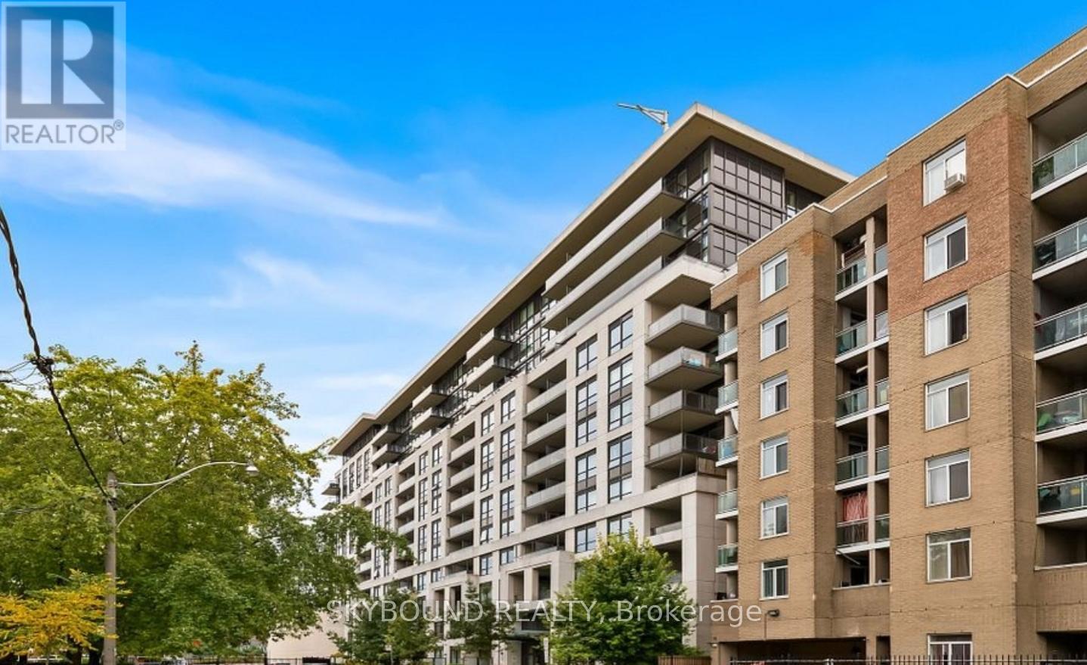8 Trent Avenue E Toronto, Ontario M4C 5C6
1 Bedroom
1 Bathroom
0 - 499 ft2
Central Air Conditioning
Forced Air
$380,000Maintenance, Water
$342 Monthly
Maintenance, Water
$342 MonthlySteps to the GO Train & Subway Station. Spacious Layout Is Bursting With Natural Light, Has A Sizeable Bedroom Including 2 Closets & A Large Window Maintenance Fees & Attractive Amenities Including A Gym, Party/Meeting Room, Recreation Room, Rooftop Deck/Garden with BBQs, and Guest Suites! (id:24801)
Property Details
| MLS® Number | E12508182 |
| Property Type | Single Family |
| Community Name | East End-Danforth |
| Community Features | Pets Allowed With Restrictions |
| Easement | None |
| Features | Balcony, In Suite Laundry |
Building
| Bathroom Total | 1 |
| Bedrooms Above Ground | 1 |
| Bedrooms Total | 1 |
| Basement Type | None |
| Cooling Type | Central Air Conditioning |
| Exterior Finish | Stucco |
| Flooring Type | Vinyl |
| Heating Fuel | Natural Gas |
| Heating Type | Forced Air |
| Size Interior | 0 - 499 Ft2 |
| Type | Apartment |
Parking
| Underground | |
| Garage |
Land
| Acreage | No |
Rooms
| Level | Type | Length | Width | Dimensions |
|---|---|---|---|---|
| Flat | Living Room | 5.28 m | 3.18 m | 5.28 m x 3.18 m |
| Flat | Dining Room | 5.28 m | 3.18 m | 5.28 m x 3.18 m |
| Flat | Kitchen | 2.74 m | 2.44 m | 2.74 m x 2.44 m |
| Flat | Primary Bedroom | 3.35 m | 2.92 m | 3.35 m x 2.92 m |
Contact Us
Contact us for more information
Hakim Mohamed
Salesperson
www.hakimezy.kwrealty.com/
www.facebook.com/pages/Hakim-Mohamed-Real-Estate-Agen
t.co/pigpSF9smS
Ipro Realty Ltd.
276 Danforth Avenue
Toronto, Ontario M4K 1N6
276 Danforth Avenue
Toronto, Ontario M4K 1N6
(416) 364-2036
(416) 364-5546


