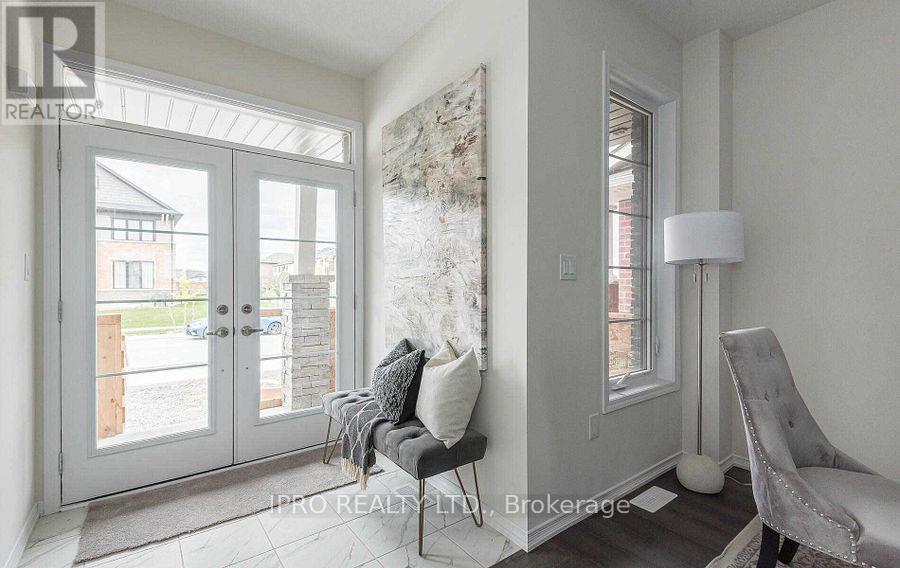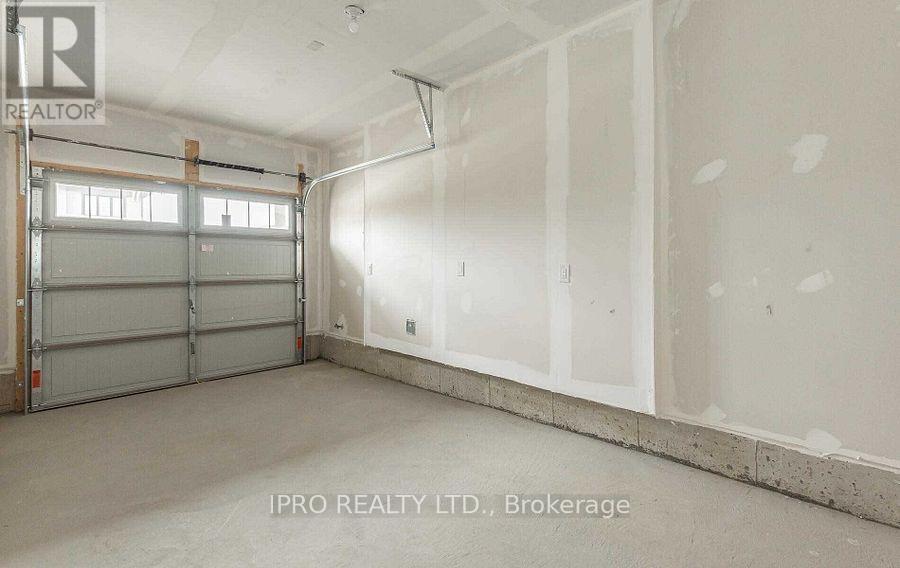8 Toffee Trail Hamilton, Ontario L8J 0M2
$3,300 Monthly
Welcome to a beautifully maintained 4-bedroom, 3-bathroom home located in the desirable Stoney Creek Community. This property offers the perfect blend of modern living and timeless charm, featuring an updated kitchen with stainless steel appliances, spacious living areas, a cozy fireplace, or a landscaped backyard perfect for entertaining. With lots of upgrades ensuring peace of mind for the lucky tenant. The proximity to parks, schools, or public transportation adds to the home's appeal, making it ideal for families or professionals. Don't miss the chance to make this stunning property your new home. Schedule a viewing today and see for yourself why this is the perfect fit for your lifestyle! (id:24801)
Property Details
| MLS® Number | X11930721 |
| Property Type | Single Family |
| Community Name | Stoney Creek |
| Features | In Suite Laundry |
| ParkingSpaceTotal | 2 |
Building
| BathroomTotal | 3 |
| BedroomsAboveGround | 4 |
| BedroomsTotal | 4 |
| Amenities | Fireplace(s) |
| Appliances | Water Heater |
| BasementDevelopment | Unfinished |
| BasementType | N/a (unfinished) |
| ConstructionStyleAttachment | Detached |
| CoolingType | Central Air Conditioning |
| ExteriorFinish | Brick |
| FireplacePresent | Yes |
| FireplaceTotal | 1 |
| FlooringType | Hardwood, Ceramic, Carpeted |
| FoundationType | Concrete |
| HalfBathTotal | 1 |
| HeatingFuel | Natural Gas |
| HeatingType | Forced Air |
| StoriesTotal | 2 |
| SizeInterior | 1999.983 - 2499.9795 Sqft |
| Type | House |
| UtilityWater | Municipal Water |
Parking
| Attached Garage |
Land
| Acreage | No |
| Sewer | Sanitary Sewer |
Rooms
| Level | Type | Length | Width | Dimensions |
|---|---|---|---|---|
| Second Level | Primary Bedroom | 4.87 m | 3.65 m | 4.87 m x 3.65 m |
| Second Level | Bedroom 2 | 3.23 m | 2.92 m | 3.23 m x 2.92 m |
| Second Level | Bedroom 3 | 3.71 m | 2.74 m | 3.71 m x 2.74 m |
| Second Level | Bedroom 4 | 3.2 m | 3.29 m | 3.2 m x 3.29 m |
| Main Level | Family Room | 3.59 m | 5.48 m | 3.59 m x 5.48 m |
| Main Level | Living Room | 3.59 m | 3.96 m | 3.59 m x 3.96 m |
| Main Level | Kitchen | 3.2 m | 2.62 m | 3.2 m x 2.62 m |
| Main Level | Eating Area | 3.2 m | 2.74 m | 3.2 m x 2.74 m |
Utilities
| Cable | Installed |
| Sewer | Installed |
https://www.realtor.ca/real-estate/27818983/8-toffee-trail-hamilton-stoney-creek-stoney-creek
Interested?
Contact us for more information
Henry Ohimekpen
Broker
55 City Centre Drive #503
Mississauga, Ontario L5B 1M3

































