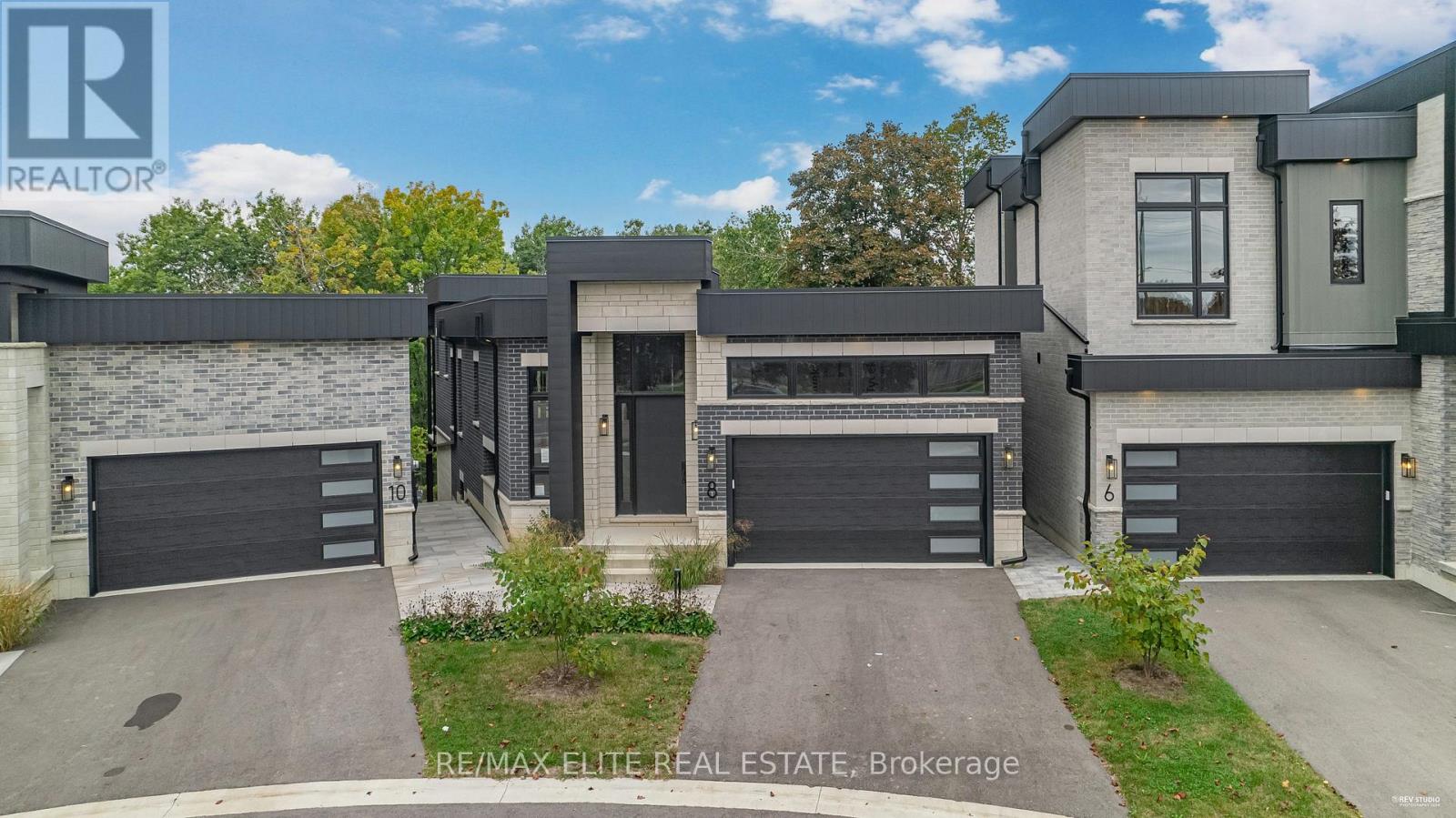8 Tidmarsh Lane Ajax, Ontario L1T 4S1
$2,190,000Maintenance, Parcel of Tied Land
$600 Monthly
Maintenance, Parcel of Tied Land
$600 MonthlyWelcome to the pinnacle of luxury living in Ajax. This exquisite Bungalow offers 2 bedrooms, 2.5 bathrooms & offering over 2123 sq ft above grade. The home features impressive ceiling heights up to 12' on the main flr & 9 in the bsmt. Elegant engineered hrdwood flooring extends throughout the main levels, while the kitchen showcases a stylish island. For added security, the residence includes a triple lock door. Currently in pre-construction, this home presents the unique opportunity to select your own finishes. Additionally, the option to finish the basement allows for an expansion to 3 bedrooms and 3.5 bathrooms, adding 1,755 sq ft of space. This enhances both the luxury and functionality of the home, bringing the total living area to 3,878 sq ft.This home sits on ravine lot within two acres of lush land, surrounded by protected conservation areas and backing onto Duffins Creek. Designed with modern elegance and built to the highest standards. (id:24801)
Property Details
| MLS® Number | E9376765 |
| Property Type | Single Family |
| Community Name | Central West |
| Parking Space Total | 4 |
Building
| Bathroom Total | 3 |
| Bedrooms Above Ground | 2 |
| Bedrooms Total | 2 |
| Architectural Style | Bungalow |
| Basement Features | Walk Out |
| Basement Type | N/a |
| Construction Style Attachment | Detached |
| Cooling Type | Central Air Conditioning |
| Exterior Finish | Brick |
| Fireplace Present | Yes |
| Flooring Type | Hardwood |
| Half Bath Total | 1 |
| Heating Fuel | Natural Gas |
| Heating Type | Forced Air |
| Stories Total | 1 |
| Size Interior | 2,000 - 2,500 Ft2 |
| Type | House |
| Utility Water | Municipal Water |
Parking
| Garage |
Land
| Acreage | No |
| Sewer | Sanitary Sewer |
| Size Depth | 118 Ft ,9 In |
| Size Frontage | 33 Ft |
| Size Irregular | 33 X 118.8 Ft ; Irregular Lot |
| Size Total Text | 33 X 118.8 Ft ; Irregular Lot |
Rooms
| Level | Type | Length | Width | Dimensions |
|---|---|---|---|---|
| Main Level | Dining Room | 5.49 m | 3.66 m | 5.49 m x 3.66 m |
| Main Level | Great Room | 5.49 m | 4.57 m | 5.49 m x 4.57 m |
| Main Level | Primary Bedroom | 5.79 m | 3.9 m | 5.79 m x 3.9 m |
| Main Level | Bedroom 2 | 3.59 m | 4.88 m | 3.59 m x 4.88 m |
| Main Level | Kitchen | 5.48 m | 3.65 m | 5.48 m x 3.65 m |
https://www.realtor.ca/real-estate/27489159/8-tidmarsh-lane-ajax-central-west-central-west
Contact Us
Contact us for more information
Fengxia Shirley Ji
Broker of Record
(416) 561-5578
www.ontarioagent.com/
165 East Beaver Creek Rd #18
Richmond Hill, Ontario L4B 2N2
(888) 884-0105
(888) 884-0106
Cathy Chen
Salesperson
165 East Beaver Creek Rd #18
Richmond Hill, Ontario L4B 2N2
(888) 884-0105
(888) 884-0106











