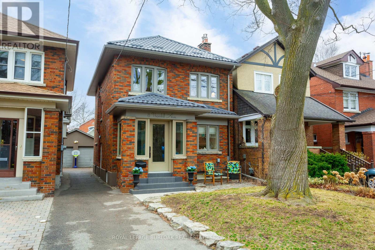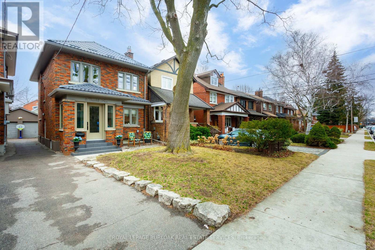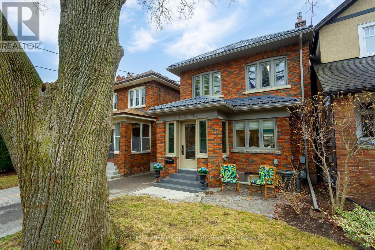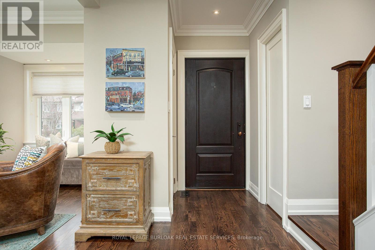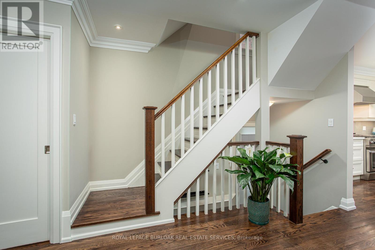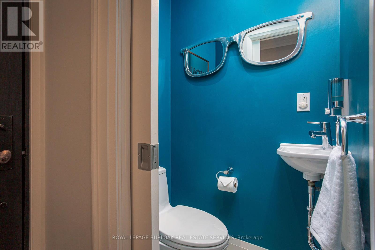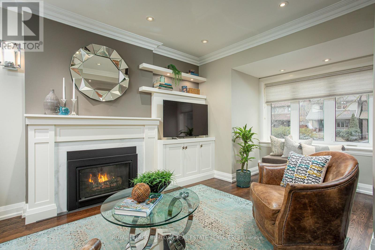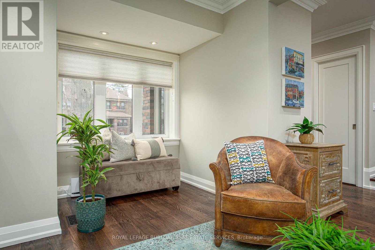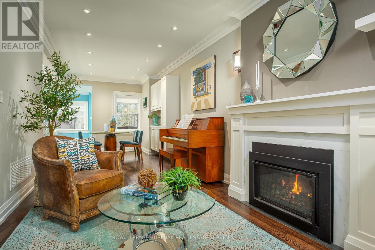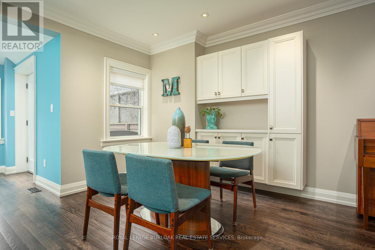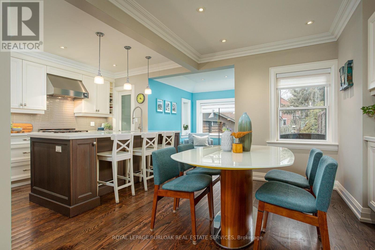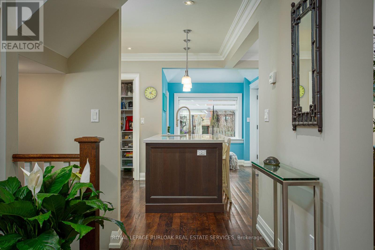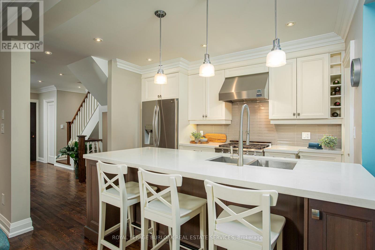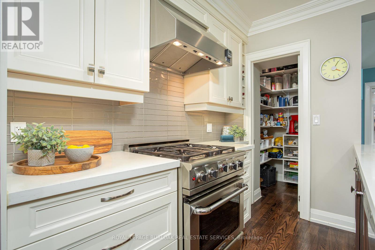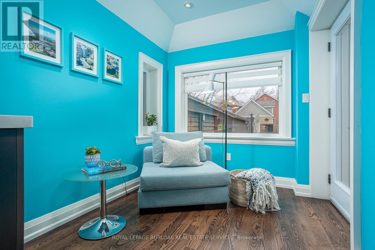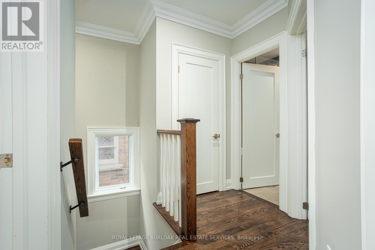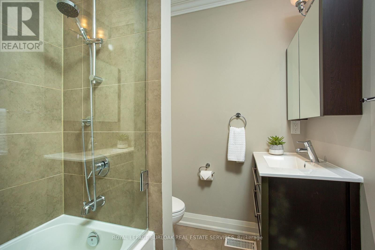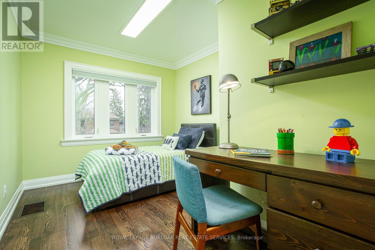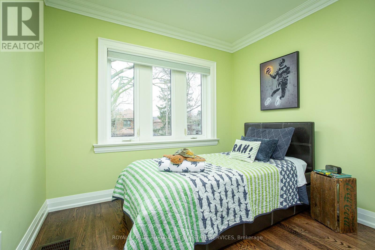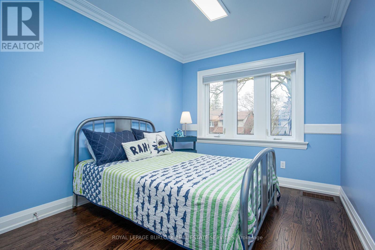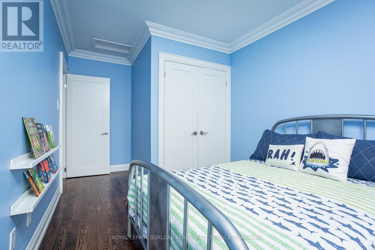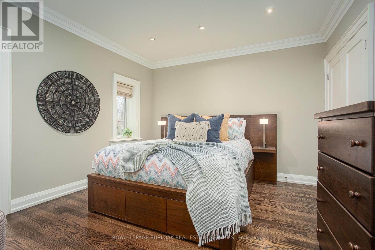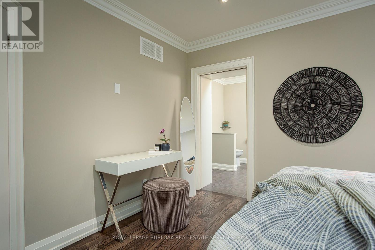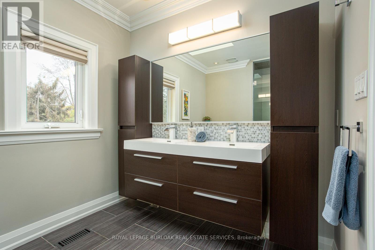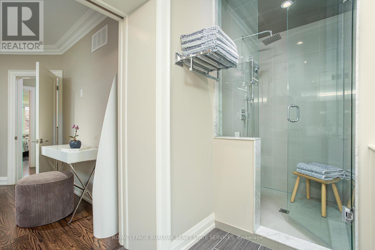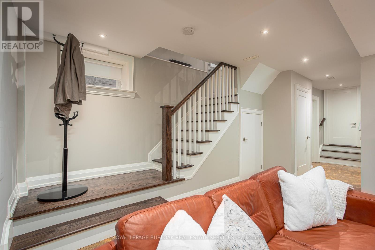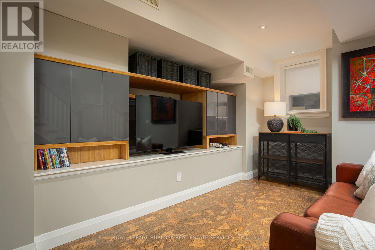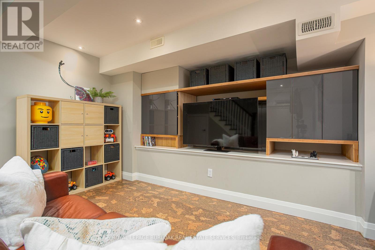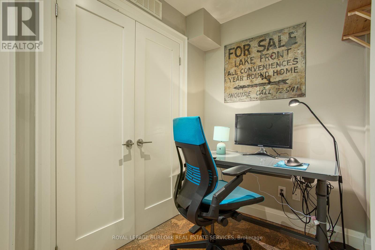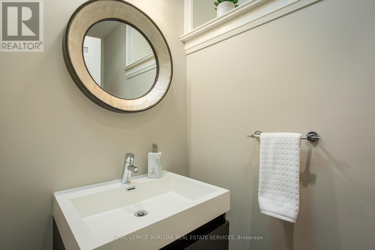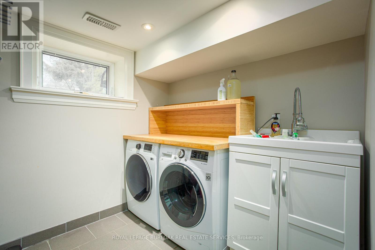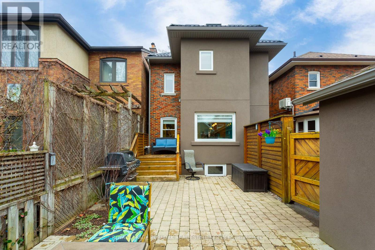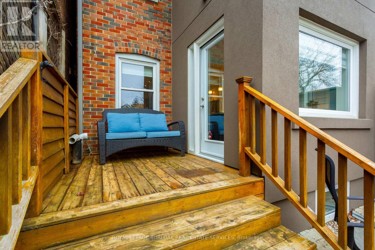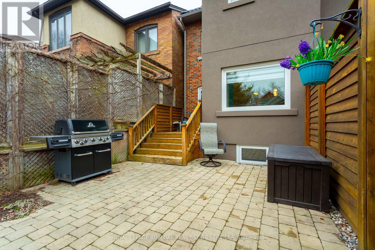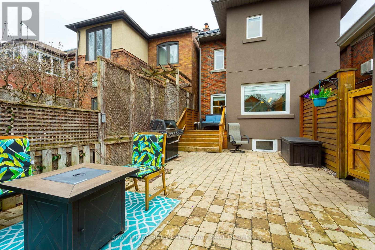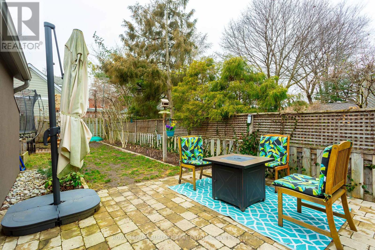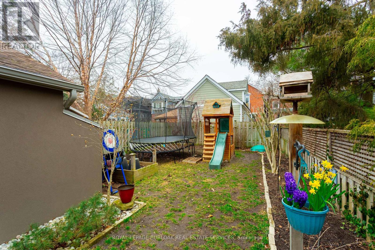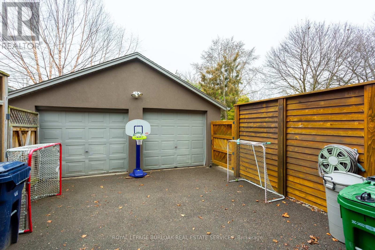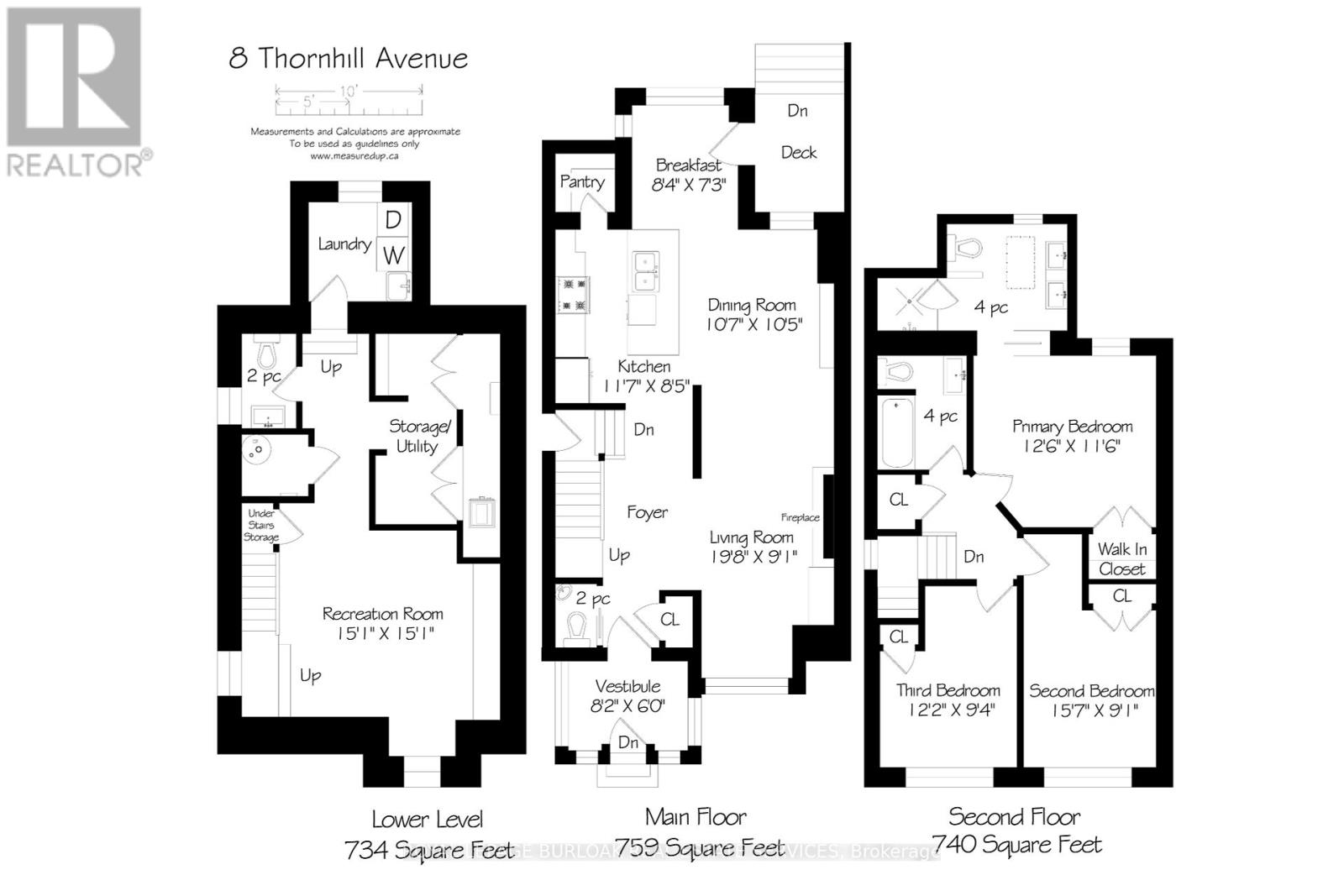8 Thornhill Ave Toronto, Ontario M6S 4C4
$1,899,000
Step into this Baby Point GEM, and you will feel home. Fully renod in 13, the spacious layout of this open concpt 3 bed, 4 bath home offers over 2200 sq/ft of finishd living space. Enter from covered vestibule, youll notice the beautiful oak flooring throughout. The living area feats built ins, a lrge windw bringing in plenty of light and cozy gas fireplace. The bright and open ktchn feats a prof gas range, W/I pantry and large Caesarstone counters, The dining area allows the conversations to flow or enjoy a coffee in the breakfast area with views of the fully fenced yard. Upstairs youll find 3 spacious bedrooms, 4 pc bath and a prim bed with 3 pc ensuite and W/I closet. The lower level, dug out to 8 ceilings is fully finished with cork flooring, built in entertmt unit and a powder room. Work from home in privacy in the small office nook or use as extra storage. Updates include 50 yr steel roof and gut grds 19, furnce 21 a/c 22, S/S frdge 23 and wsh/dryer 22. (id:24801)
Property Details
| MLS® Number | W8126792 |
| Property Type | Single Family |
| Community Name | Lambton Baby Point |
| Amenities Near By | Hospital, Park, Place Of Worship, Public Transit, Schools |
Building
| Bathroom Total | 4 |
| Bedrooms Above Ground | 3 |
| Bedrooms Total | 3 |
| Basement Development | Finished |
| Basement Type | N/a (finished) |
| Construction Style Attachment | Detached |
| Cooling Type | Central Air Conditioning |
| Exterior Finish | Brick |
| Fireplace Present | Yes |
| Heating Fuel | Natural Gas |
| Heating Type | Forced Air |
| Stories Total | 2 |
| Type | House |
Parking
| Detached Garage |
Land
| Acreage | No |
| Land Amenities | Hospital, Park, Place Of Worship, Public Transit, Schools |
| Size Irregular | 25.03 X 130.17 Ft |
| Size Total Text | 25.03 X 130.17 Ft |
Rooms
| Level | Type | Length | Width | Dimensions |
|---|---|---|---|---|
| Second Level | Bathroom | Measurements not available | ||
| Second Level | Primary Bedroom | 3.81 m | 3.51 m | 3.81 m x 3.51 m |
| Second Level | Bedroom 2 | 4.75 m | 2.77 m | 4.75 m x 2.77 m |
| Second Level | Bedroom 3 | 3.71 m | 2.84 m | 3.71 m x 2.84 m |
| Lower Level | Recreational, Games Room | 4.6 m | 4.6 m | 4.6 m x 4.6 m |
| Lower Level | Bathroom | Measurements not available | ||
| Main Level | Foyer | 4.85 m | 1.85 m | 4.85 m x 1.85 m |
| Main Level | Kitchen | 3.53 m | 2.57 m | 3.53 m x 2.57 m |
| Main Level | Eating Area | 2.54 m | 2.21 m | 2.54 m x 2.21 m |
| Main Level | Living Room | 5.99 m | 2.77 m | 5.99 m x 2.77 m |
| Main Level | Dining Room | 3.23 m | 3.18 m | 3.23 m x 3.18 m |
| Main Level | Bathroom | Measurements not available |
Utilities
| Sewer | Installed |
| Natural Gas | Installed |
| Electricity | Installed |
| Cable | Available |
https://www.realtor.ca/real-estate/26600689/8-thornhill-ave-toronto-lambton-baby-point
Interested?
Contact us for more information
Mark Degroot
Salesperson
www.markdegroot.ca/
https://www.linkedin.com/in/markmdegroot/

3060 Mainway Suite 200a
Burlington, Ontario L7M 1A3
(905) 844-2022
(905) 335-1659
HTTP://www.royallepageburlington.ca


