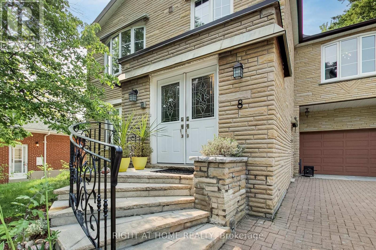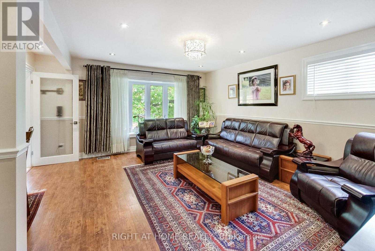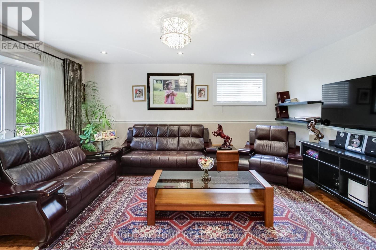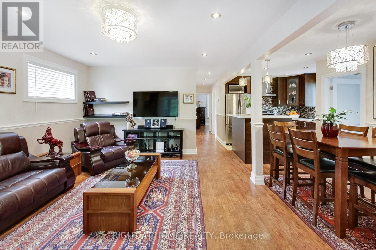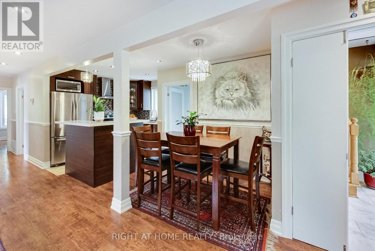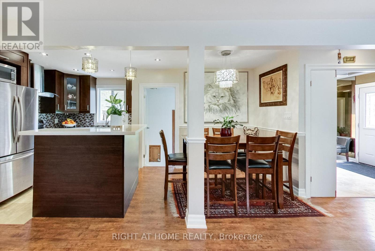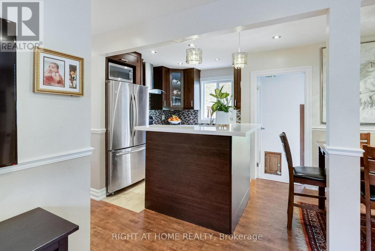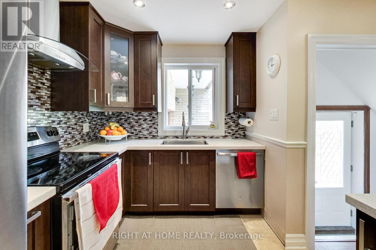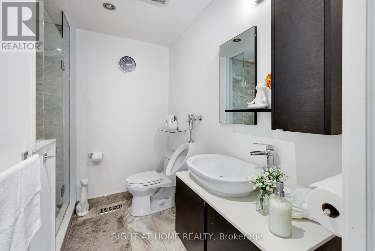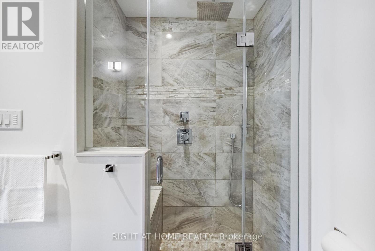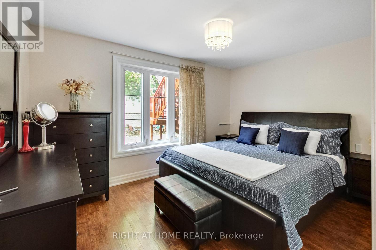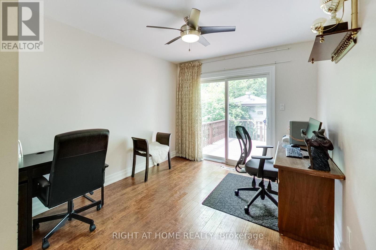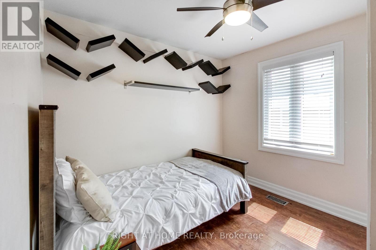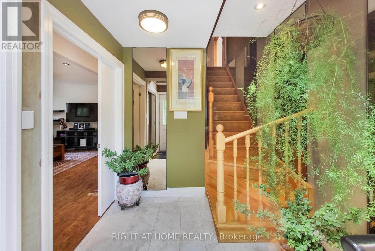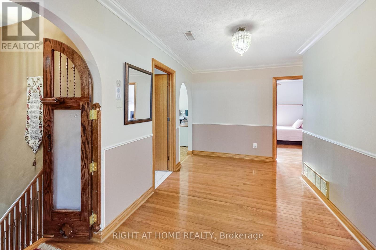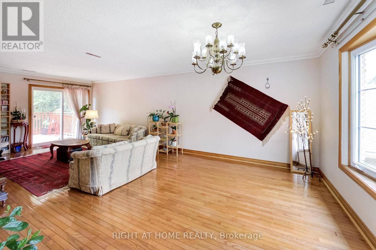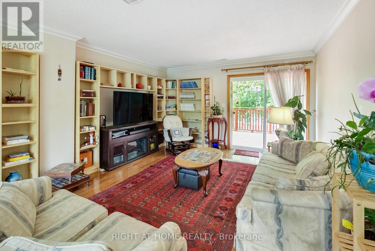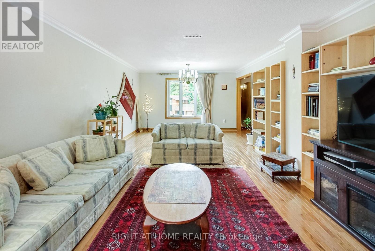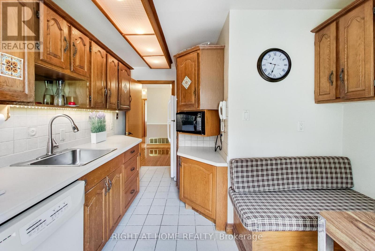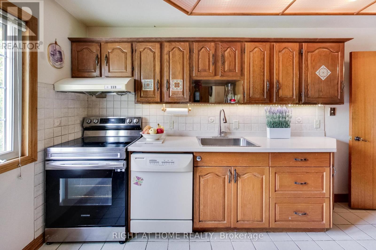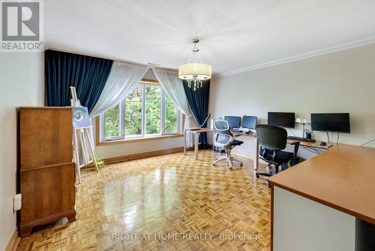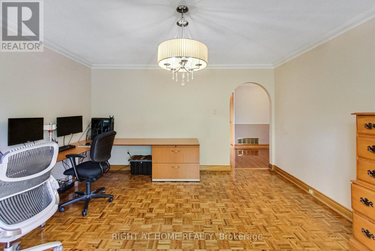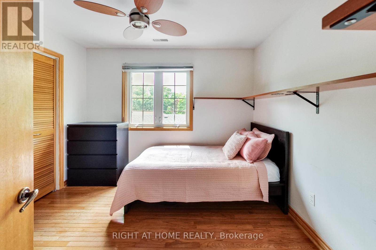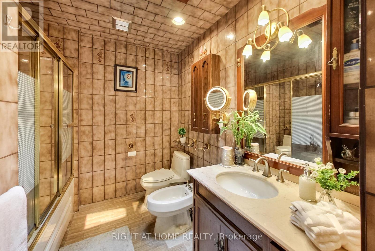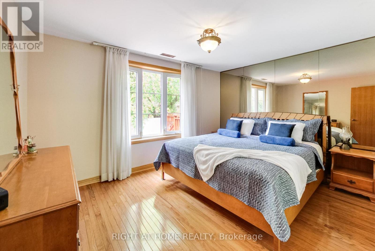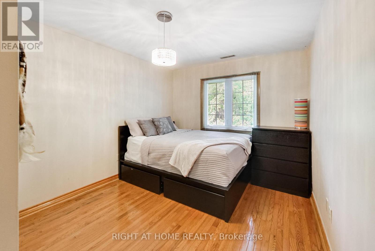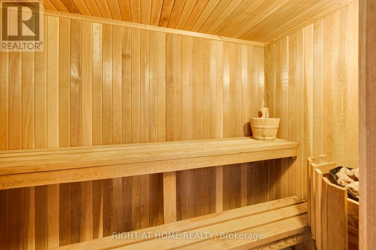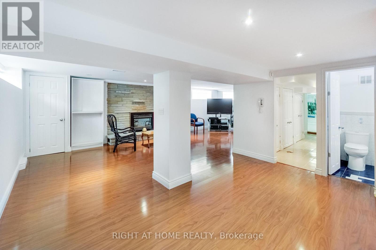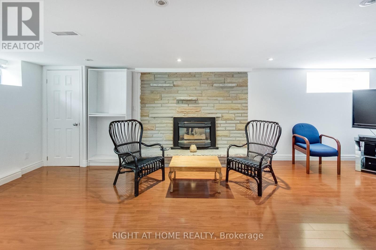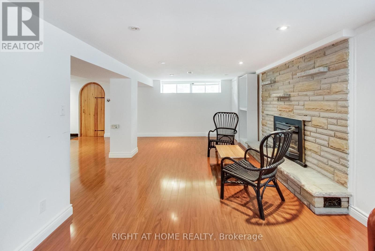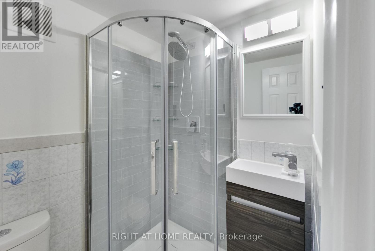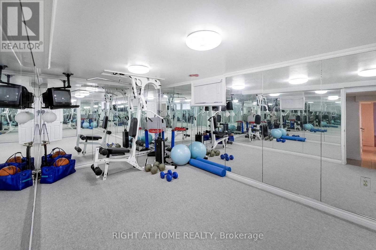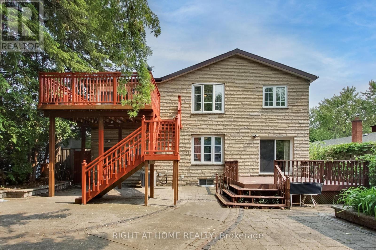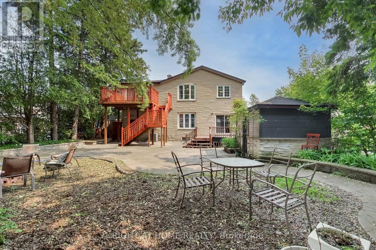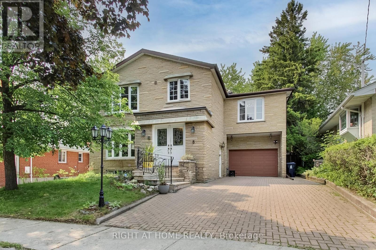8 Suraty Avenue Toronto, Ontario M1P 4E1
$1,360,000
Discover 8 Suraty Ave A Rare Multi-Generational Gem in a Prime Location! This spacious 2,475 sq. ft. (above grade) 6+1 bedroom, 3-bathroom home offers exceptional versatility with two fully self-contained living areas, each complete with its own kitchen, living space, and private entrance. Perfectly suited for multi-generational living, in-laws, extended families, or buyers seeking adaptable space for a variety of needs (note: not a legal duplex). Designed with both comfort and practicality in mind, the thoughtful layout provides generous room sizes and well-separated areas for privacy. Step outside to enjoy a large, private backyardideal for entertaining, family gatherings, or simply relaxing in your own outdoor retreat.Located in a peaceful and highly sought-after neighborhood, youll be close to top-rated schools, parks, shopping, transit, and all essential amenities. Dont miss this rare opportunity to own a home that evolves with your lifestyle. (id:24801)
Property Details
| MLS® Number | E12390466 |
| Property Type | Single Family |
| Community Name | Bendale |
| Equipment Type | Water Heater |
| Parking Space Total | 5 |
| Rental Equipment Type | Water Heater |
Building
| Bathroom Total | 3 |
| Bedrooms Above Ground | 6 |
| Bedrooms Below Ground | 1 |
| Bedrooms Total | 7 |
| Appliances | Dishwasher, Dryer, Microwave, Stove, Washer, Refrigerator |
| Basement Development | Finished |
| Basement Features | Separate Entrance |
| Basement Type | N/a (finished) |
| Construction Style Attachment | Detached |
| Cooling Type | Central Air Conditioning |
| Exterior Finish | Stone |
| Fireplace Present | Yes |
| Flooring Type | Hardwood, Tile, Parquet |
| Foundation Type | Block |
| Heating Fuel | Natural Gas |
| Heating Type | Forced Air |
| Stories Total | 2 |
| Size Interior | 2,000 - 2,500 Ft2 |
| Type | House |
| Utility Water | Municipal Water |
Parking
| Attached Garage | |
| Garage |
Land
| Acreage | No |
| Sewer | Sanitary Sewer |
| Size Depth | 123 Ft ,3 In |
| Size Frontage | 45 Ft |
| Size Irregular | 45 X 123.3 Ft |
| Size Total Text | 45 X 123.3 Ft|under 1/2 Acre |
Rooms
| Level | Type | Length | Width | Dimensions |
|---|---|---|---|---|
| Second Level | Bedroom 2 | 3 m | 3.02 m | 3 m x 3.02 m |
| Second Level | Bedroom 3 | 3 m | 3.02 m | 3 m x 3.02 m |
| Second Level | Family Room | 3.9 m | 7.5 m | 3.9 m x 7.5 m |
| Second Level | Kitchen | 3 m | 4.3 m | 3 m x 4.3 m |
| Second Level | Living Room | 4.2 m | 4.2 m | 4.2 m x 4.2 m |
| Second Level | Primary Bedroom | 4.1 m | 3 m | 4.1 m x 3 m |
| Basement | Recreational, Games Room | 5.9 m | 7.5 m | 5.9 m x 7.5 m |
| Basement | Exercise Room | 5.5 m | 2.6 m | 5.5 m x 2.6 m |
| Ground Level | Living Room | 3.9 m | 5 m | 3.9 m x 5 m |
| Ground Level | Kitchen | 3 m | 2.6 m | 3 m x 2.6 m |
| Ground Level | Primary Bedroom | 4 m | 3 m | 4 m x 3 m |
| Ground Level | Bedroom 2 | 2.8 m | 3.3 m | 2.8 m x 3.3 m |
| Ground Level | Bedroom 3 | 2.8 m | 2.2 m | 2.8 m x 2.2 m |
https://www.realtor.ca/real-estate/28834320/8-suraty-avenue-toronto-bendale-bendale
Contact Us
Contact us for more information
Kate Kozikowski
Salesperson
(416) 219-7493
kozirealty.com/
16850 Yonge Street #6b
Newmarket, Ontario L3Y 0A3
(905) 953-0550


