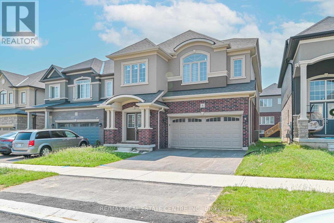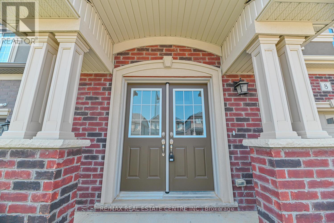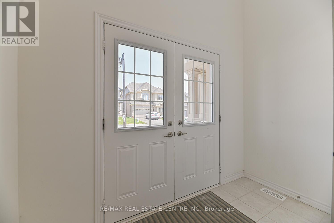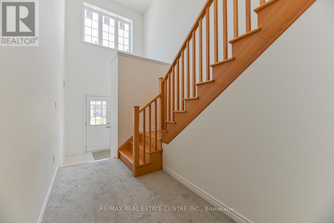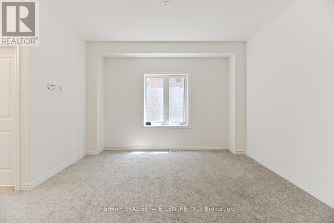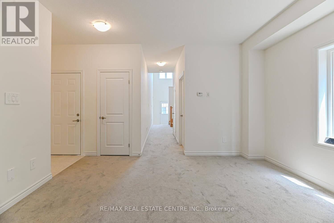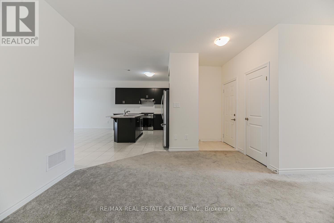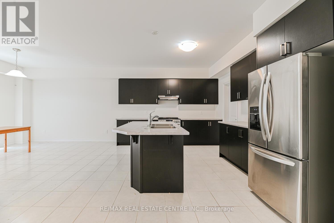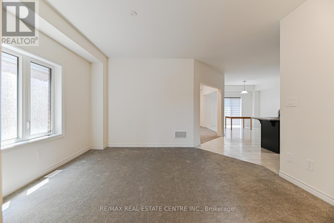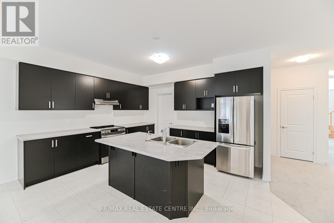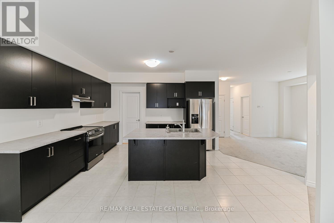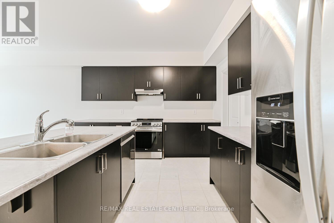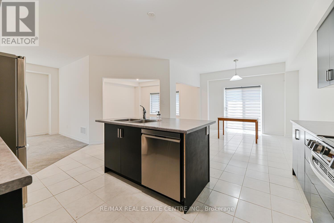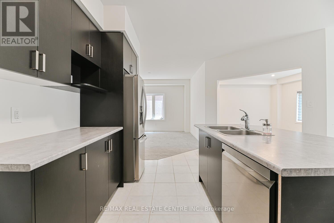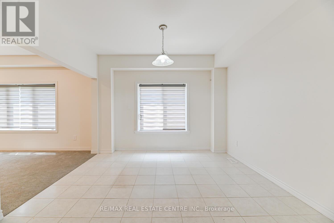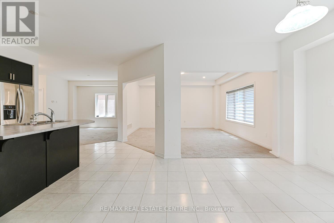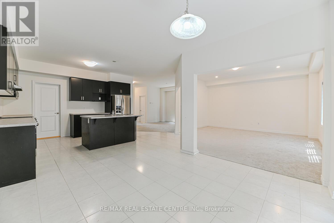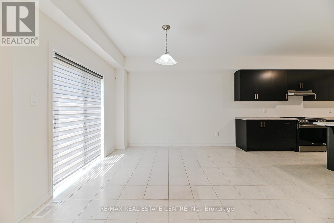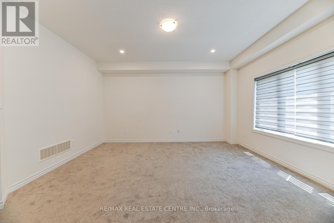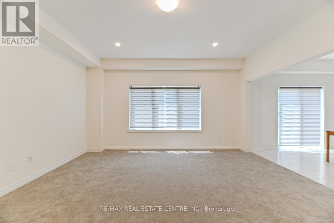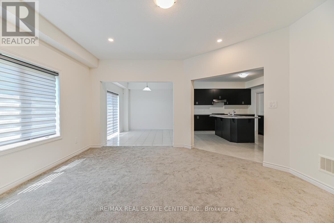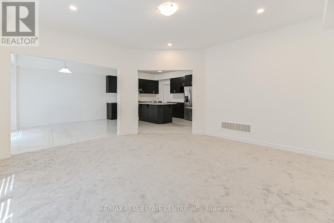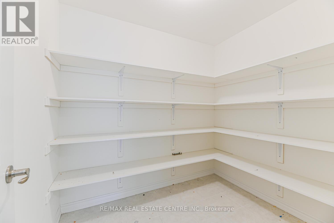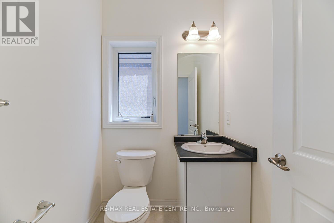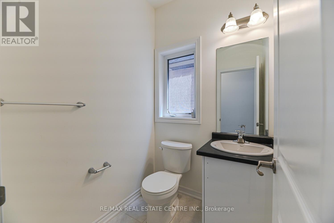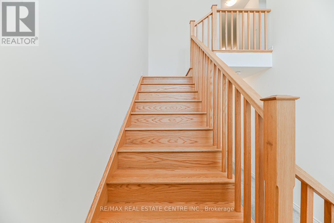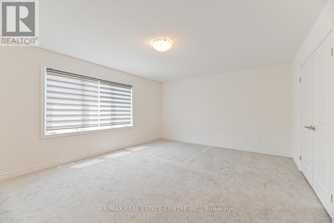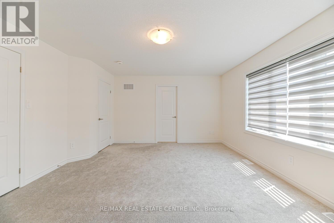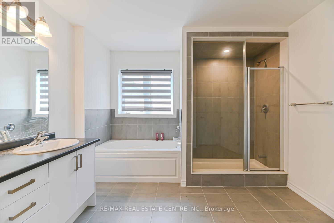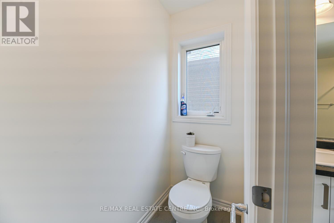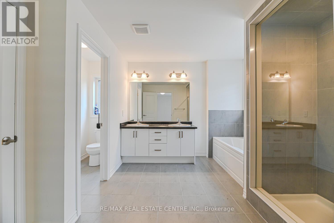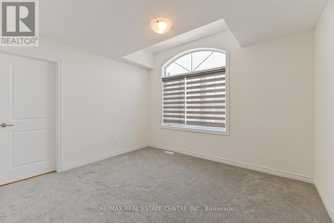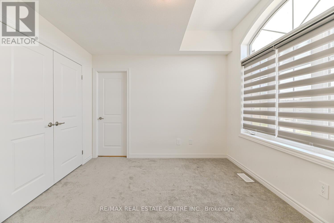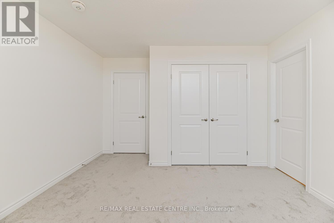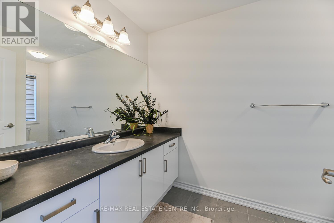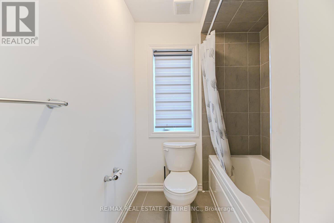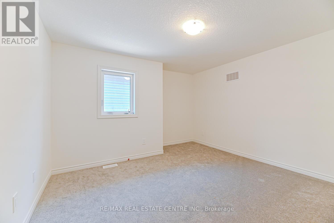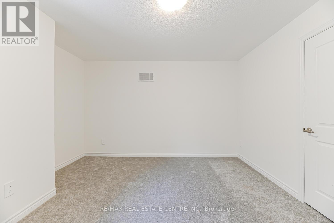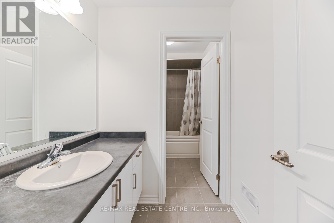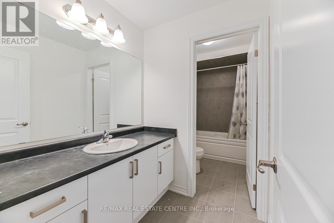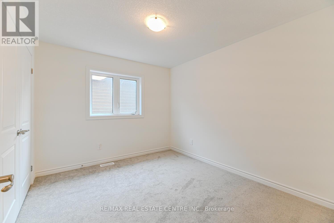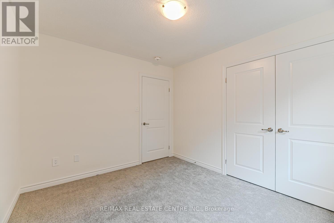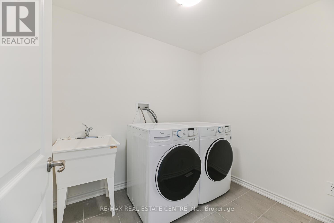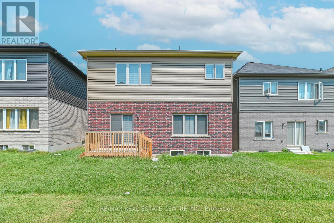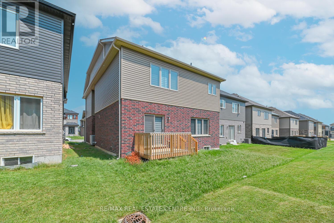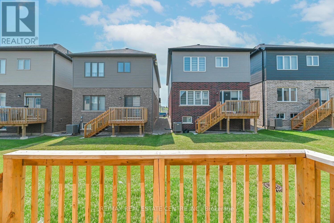8 Stokes Road Brant, Ontario N3L 0L9
$3,000 Monthly
Spacious 4-bedroom, 3.5-bathroom detached home in a newly built, family-friendly community in Paris. Just 2 minutes from Hwy 403, this home offers ideal convenience for professionals commuting to Brantford, Hamilton, or nearby areas. The property features an open-concept layout with stainless steel appliances, a walk-in pantry, and modern finishes throughout. Parks, schools, daycare, and a community centre are all within walking distance. A perfect rental opportunity for families or working professionals seeking comfort, space, and accessibility. (id:24801)
Property Details
| MLS® Number | X12346601 |
| Property Type | Single Family |
| Community Name | Paris |
| Community Features | Community Centre |
| Equipment Type | Water Heater |
| Parking Space Total | 6 |
| Rental Equipment Type | Water Heater |
Building
| Bathroom Total | 4 |
| Bedrooms Above Ground | 4 |
| Bedrooms Total | 4 |
| Age | 0 To 5 Years |
| Appliances | All, Dryer, Washer |
| Basement Development | Unfinished |
| Basement Type | Full (unfinished) |
| Construction Style Attachment | Detached |
| Cooling Type | None |
| Exterior Finish | Brick, Stucco |
| Foundation Type | Concrete |
| Half Bath Total | 1 |
| Heating Fuel | Natural Gas |
| Heating Type | Forced Air |
| Stories Total | 2 |
| Size Interior | 2,500 - 3,000 Ft2 |
| Type | House |
| Utility Water | Municipal Water |
Parking
| Garage |
Land
| Acreage | No |
| Sewer | Sanitary Sewer |
| Surface Water | River/stream |
Rooms
| Level | Type | Length | Width | Dimensions |
|---|---|---|---|---|
| Second Level | Primary Bedroom | 4.88 m | 3.94 m | 4.88 m x 3.94 m |
| Second Level | Bedroom 2 | 3.87 m | 3.97 m | 3.87 m x 3.97 m |
| Second Level | Bedroom 3 | 3.35 m | 3.05 m | 3.35 m x 3.05 m |
| Second Level | Bedroom 4 | 3.47 m | 2.78 m | 3.47 m x 2.78 m |
| Second Level | Laundry Room | 2.43 m | 1.52 m | 2.43 m x 1.52 m |
| Main Level | Great Room | 5.33 m | 4.26 m | 5.33 m x 4.26 m |
| Main Level | Dining Room | 4.26 m | 3.85 m | 4.26 m x 3.85 m |
| Main Level | Eating Area | 3.65 m | 3.71 m | 3.65 m x 3.71 m |
| Main Level | Kitchen | 4.21 m | 3.71 m | 4.21 m x 3.71 m |
| Main Level | Pantry | 2.43 m | 1.82 m | 2.43 m x 1.82 m |
https://www.realtor.ca/real-estate/28738124/8-stokes-road-brant-paris-paris
Contact Us
Contact us for more information
Gunjan Anandjiwala
Broker
(647) 961-8182
www.callgunjan.ca/
2 County Court Blvd. Ste 150
Brampton, Ontario L6W 3W8
(905) 456-1177
(905) 456-1107
www.remaxcentre.ca/



