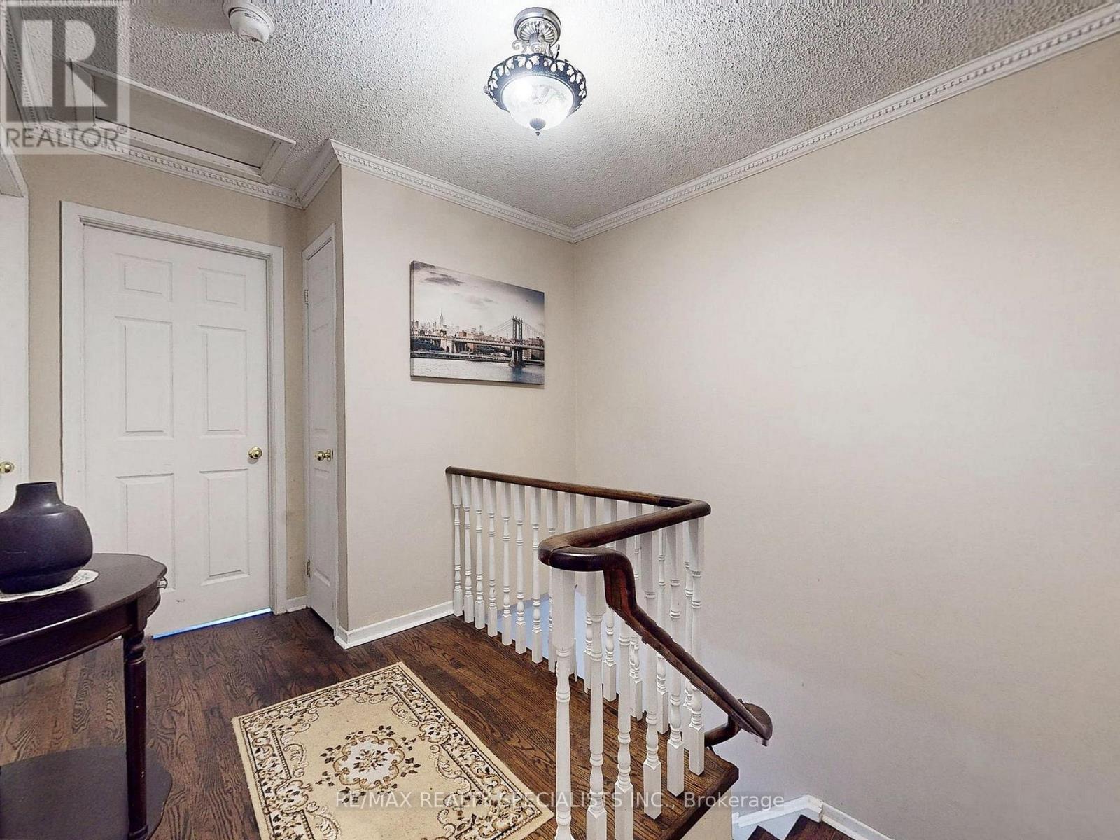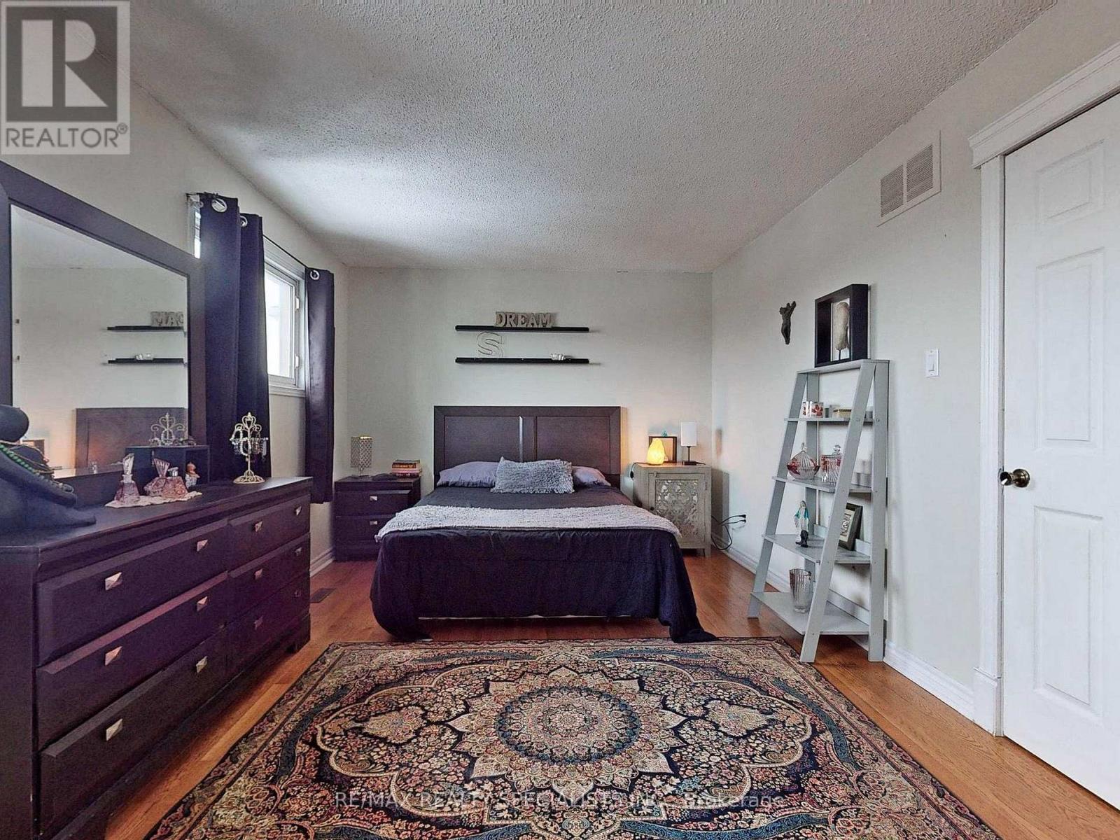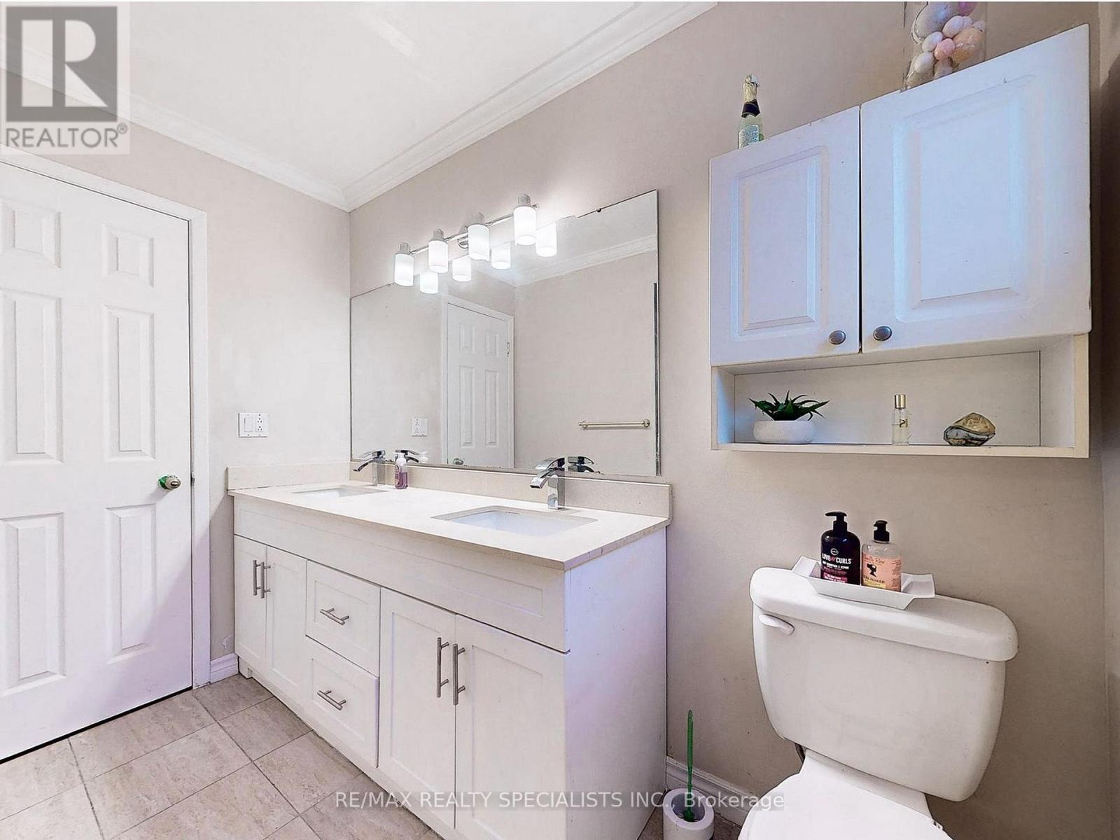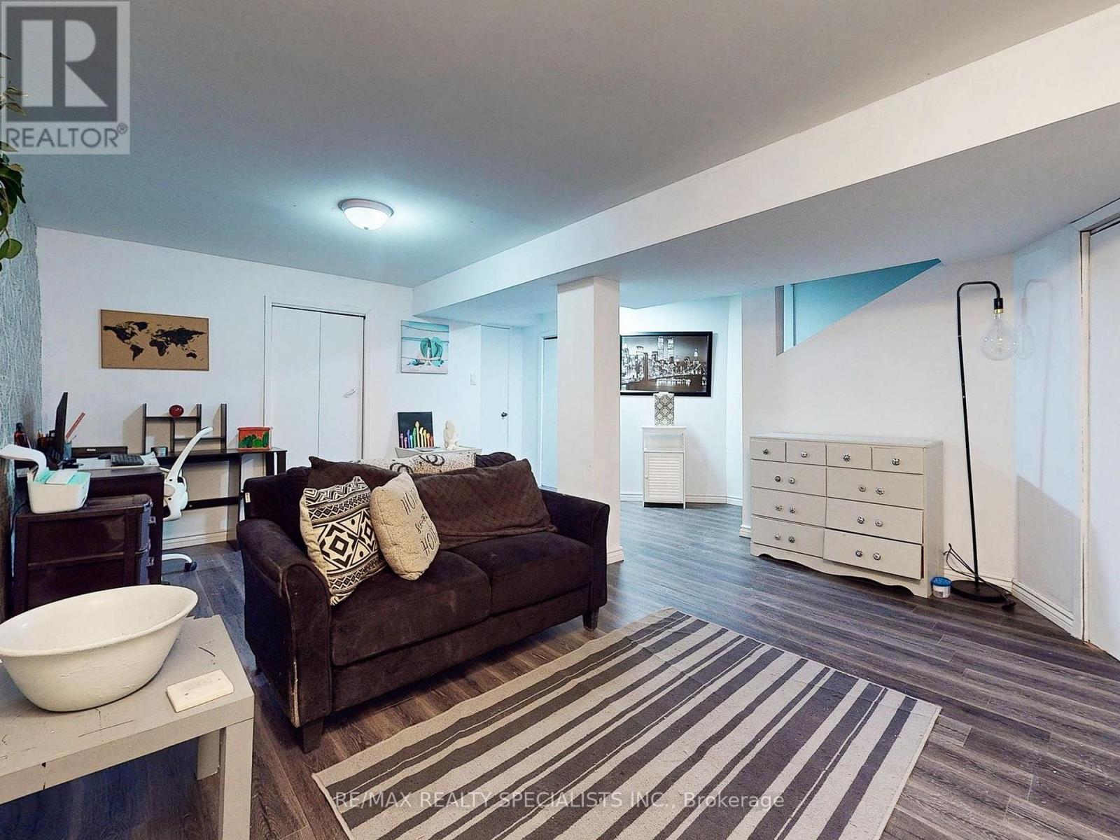8 Stephensen Court Brampton, Ontario L6V 3X8
$859,900
Welcome to a beautifully designed 3-bedroom home nestled on a private and spacious lot in a tranquil cul-de-sac. This property offers the perfect combination of comfort, functionality, and charm. It features a modern furnace (2020), an air conditioner 6 years old, and roof installed in 2021. The sun-filled, spacious home boasts a fabulous layout, with an open-concept living and dining area featuring hardwood floors. The kitchen is equipped with sleek stainless-steel appliances, ample cabinet space, and a cozy breakfast area that overlooks the backyard. The primary bedroom includes a large closet, while the generously sized additional bedrooms provide plenty of space for family or guests. Outside, the expansive driveway accommodates up to four cars, and the beautifully landscaped backyard features a wooden deck, perfect for relaxing or entertaining. Situated close to all amenities, this property is just 2 minutes from Highway 410 and North Park Secondary School. Dont miss the opportunity to see this beautyits a must-see! **** EXTRAS **** Fridge,Stove,Washer,Dryer,Dishwaher (id:24801)
Open House
This property has open houses!
1:00 pm
Ends at:4:00 pm
Property Details
| MLS® Number | W11926329 |
| Property Type | Single Family |
| Community Name | Madoc |
| ParkingSpaceTotal | 3 |
Building
| BathroomTotal | 3 |
| BedroomsAboveGround | 3 |
| BedroomsBelowGround | 1 |
| BedroomsTotal | 4 |
| Appliances | Water Heater, Dryer, Refrigerator, Stove, Washer |
| BasementDevelopment | Finished |
| BasementType | N/a (finished) |
| ConstructionStyleAttachment | Detached |
| CoolingType | Central Air Conditioning |
| ExteriorFinish | Brick, Aluminum Siding |
| FoundationType | Concrete |
| HalfBathTotal | 2 |
| HeatingFuel | Natural Gas |
| HeatingType | Forced Air |
| StoriesTotal | 2 |
| Type | House |
| UtilityWater | Municipal Water |
Parking
| Attached Garage |
Land
| Acreage | No |
| Sewer | Sanitary Sewer |
| SizeDepth | 110 Ft |
| SizeFrontage | 25 Ft ,3 In |
| SizeIrregular | 25.32 X 110 Ft |
| SizeTotalText | 25.32 X 110 Ft |
Rooms
| Level | Type | Length | Width | Dimensions |
|---|---|---|---|---|
| Second Level | Primary Bedroom | 3.29 m | Measurements not available x 3.29 m | |
| Second Level | Bedroom 2 | 3.96 m | 3.96 m x Measurements not available | |
| Second Level | Bedroom 3 | 2.83 m | 2.83 m | 2.83 m x 2.83 m |
| Basement | Recreational, Games Room | 5.48 m | 4.26 m | 5.48 m x 4.26 m |
| Main Level | Living Room | 6.24 m | 3.35 m | 6.24 m x 3.35 m |
| Main Level | Dining Room | 6.24 m | 2.8 m | 6.24 m x 2.8 m |
| Main Level | Eating Area | 3.16 m | 1.98 m | 3.16 m x 1.98 m |
| Main Level | Kitchen | 2.98 m | 3.13 m | 2.98 m x 3.13 m |
https://www.realtor.ca/real-estate/27808751/8-stephensen-court-brampton-madoc-madoc
Interested?
Contact us for more information
Gurdeep Singh Gurm
Broker
490 Bramalea Road Suite 400
Brampton, Ontario L6T 0G1










































