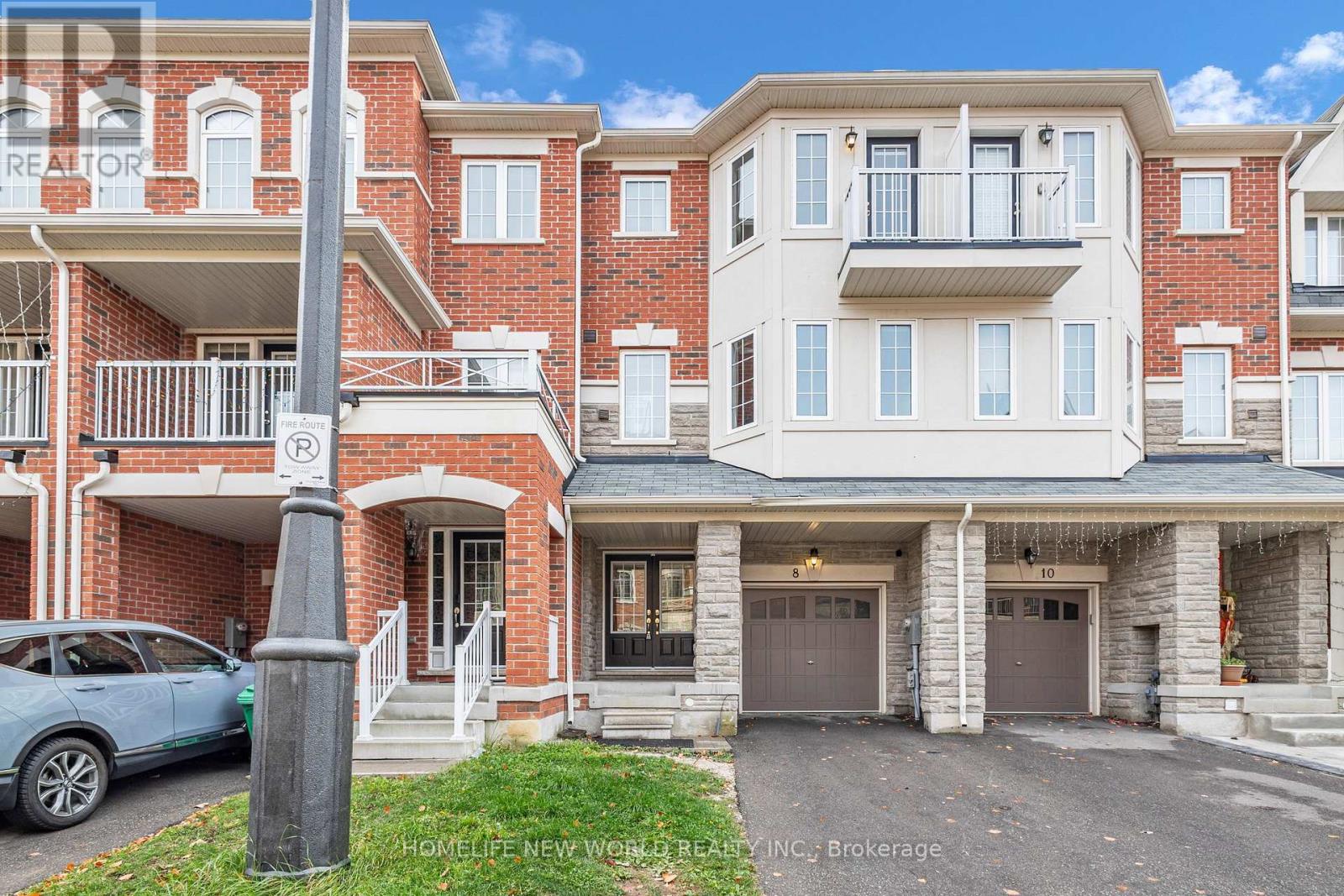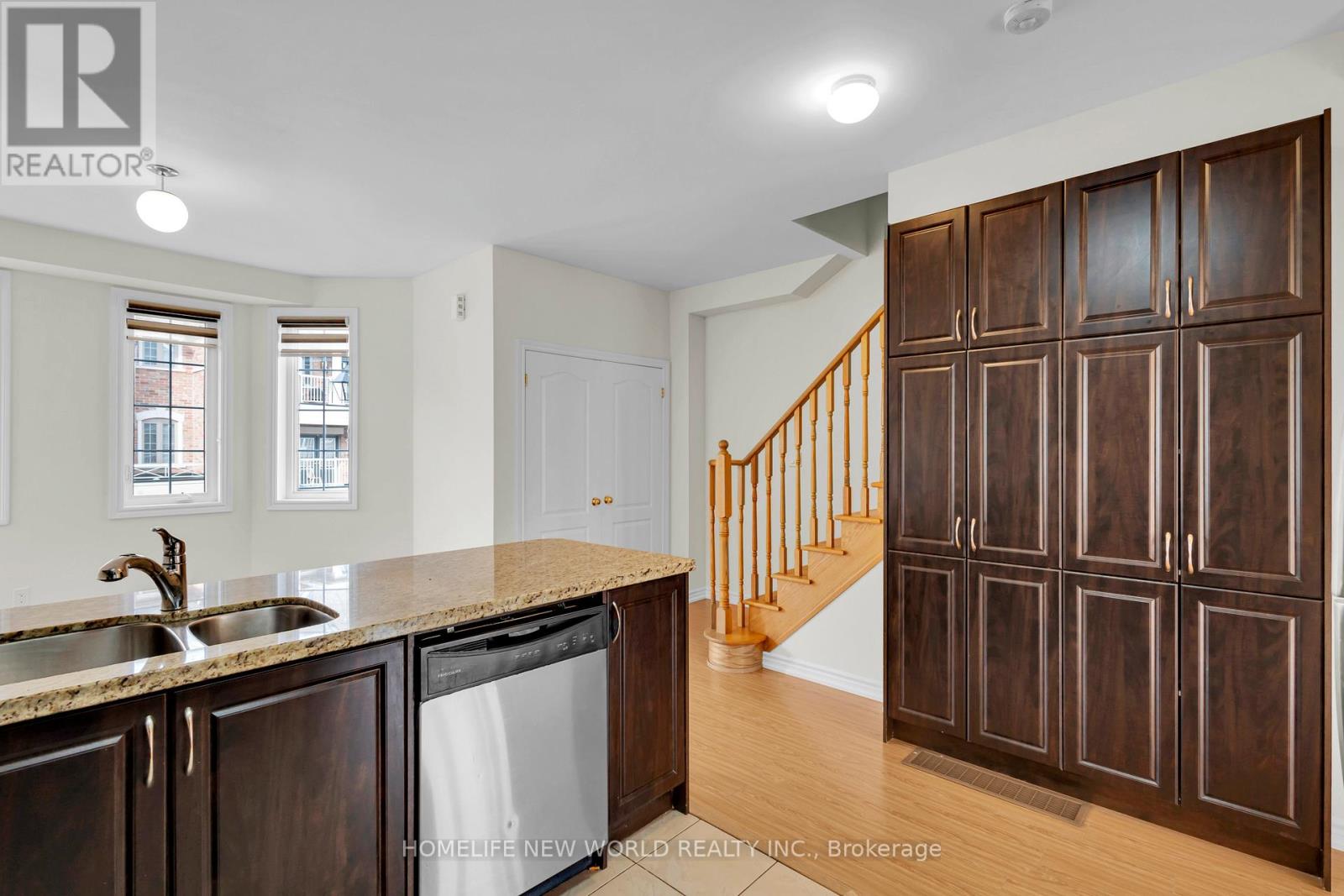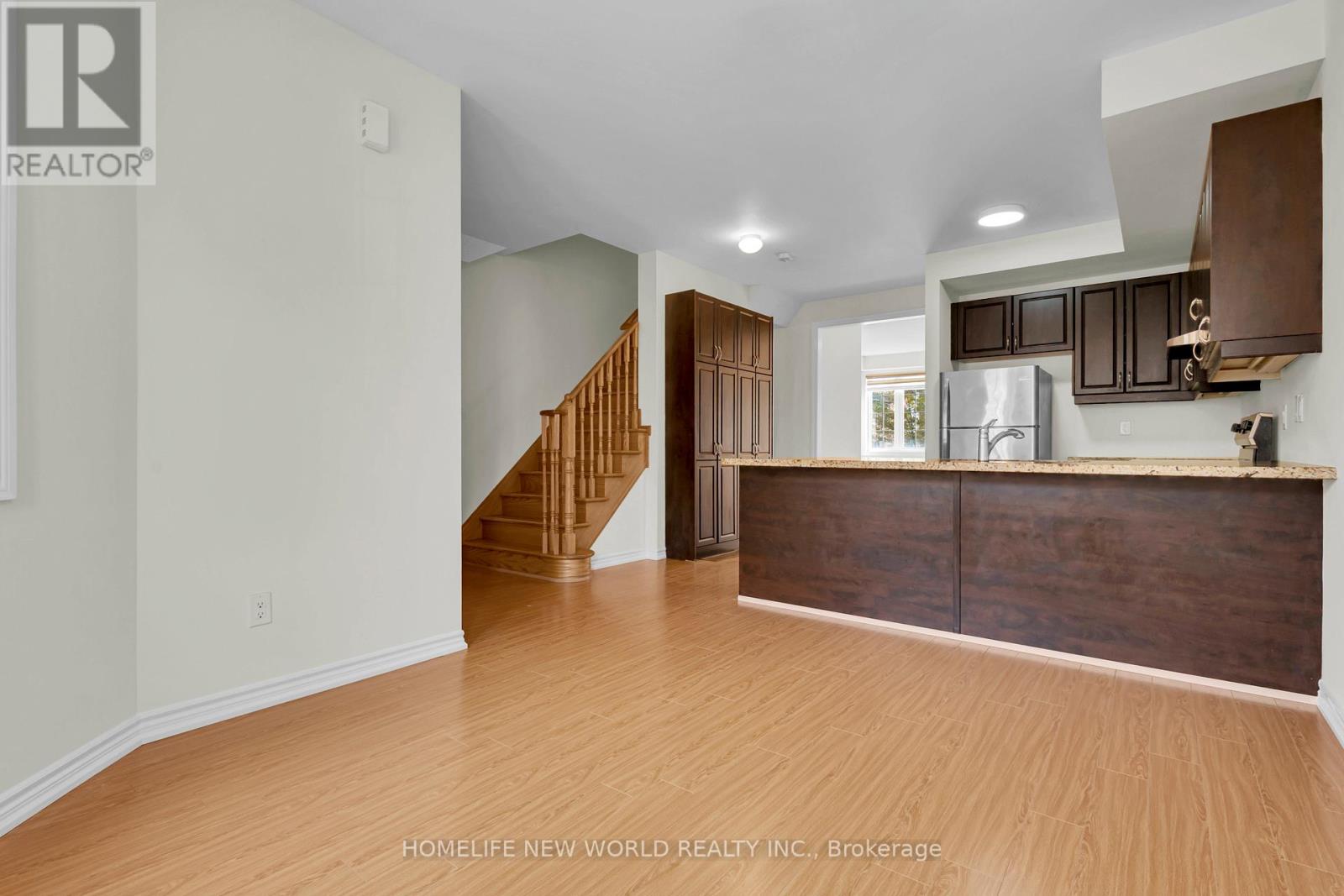8 Shiff Crescent Brampton, Ontario L6Z 0H5
4 Bedroom
3 Bathroom
Central Air Conditioning
Forced Air
$849,000
Stunning 3-Bdrm +1, Beautiful Location, Backs Onto The Golf Course. Thousands Spend On Upgrades Incl. Granite Counter & Oak Stairs From Main To Upper Floor. New Laminate Fls on Ground & Main Fls. No Carpet. Flesh New Painting, Master Bedroom With Ensuite Washroom Closet & Balcony.Close To All Amenities-Shopping Mall, Transit, Hwy. 410/401/407. **EXTRAS** S/S Fridge, S/S Stove, Dishwasher(As-Is), Washer & Dryer(2024), All Existing Window Coverings (As-Is), All Elf's. (id:24801)
Property Details
| MLS® Number | W11953913 |
| Property Type | Single Family |
| Community Name | Heart Lake East |
| Amenities Near By | Hospital, Park, Schools |
| Features | Carpet Free |
| Parking Space Total | 2 |
Building
| Bathroom Total | 3 |
| Bedrooms Above Ground | 3 |
| Bedrooms Below Ground | 1 |
| Bedrooms Total | 4 |
| Basement Development | Unfinished |
| Basement Type | N/a (unfinished) |
| Construction Style Attachment | Attached |
| Cooling Type | Central Air Conditioning |
| Exterior Finish | Brick, Stone |
| Foundation Type | Concrete |
| Half Bath Total | 1 |
| Heating Fuel | Natural Gas |
| Heating Type | Forced Air |
| Stories Total | 3 |
| Type | Row / Townhouse |
| Utility Water | Municipal Water |
Parking
| Garage |
Land
| Acreage | No |
| Land Amenities | Hospital, Park, Schools |
| Sewer | Sanitary Sewer |
| Size Depth | 81 Ft ,3 In |
| Size Frontage | 18 Ft |
| Size Irregular | 18.03 X 81.3 Ft |
| Size Total Text | 18.03 X 81.3 Ft |
| Surface Water | Lake/pond |
Rooms
| Level | Type | Length | Width | Dimensions |
|---|---|---|---|---|
| Main Level | Kitchen | 2.68 m | 2.89 m | 2.68 m x 2.89 m |
| Main Level | Dining Room | 5.18 m | 3.04 m | 5.18 m x 3.04 m |
| Main Level | Living Room | 5.18 m | 4.9 m | 5.18 m x 4.9 m |
| Upper Level | Primary Bedroom | 3.07 m | 4.57 m | 3.07 m x 4.57 m |
| Upper Level | Bedroom | 2.43 m | 4.23 m | 2.43 m x 4.23 m |
| Upper Level | Bedroom | 2.68 m | 4.23 m | 2.68 m x 4.23 m |
| Ground Level | Bedroom | 4.02 m | 3.84 m | 4.02 m x 3.84 m |
Contact Us
Contact us for more information
Dennis He
Salesperson
Homelife New World Realty Inc.
201 Consumers Rd., Ste. 205
Toronto, Ontario M2J 4G8
201 Consumers Rd., Ste. 205
Toronto, Ontario M2J 4G8
(416) 490-1177
(416) 490-1928
www.homelifenewworld.com/







































