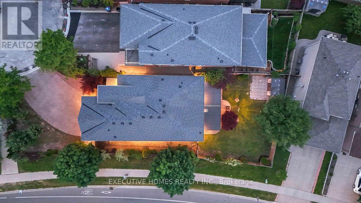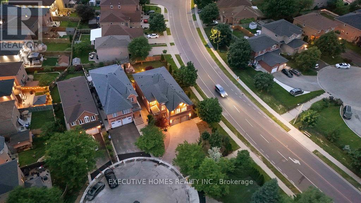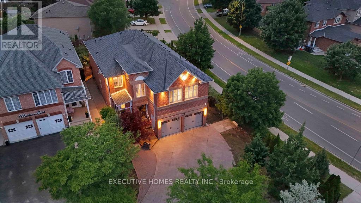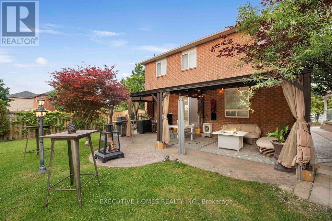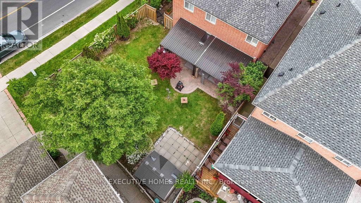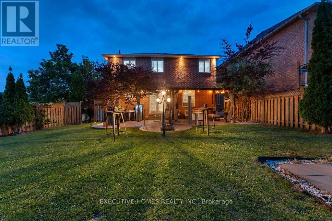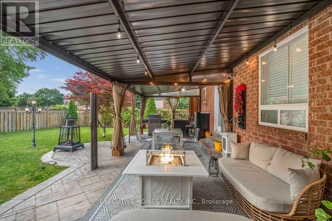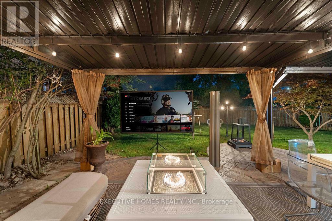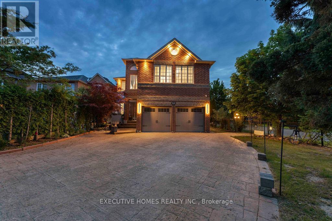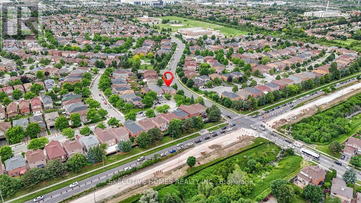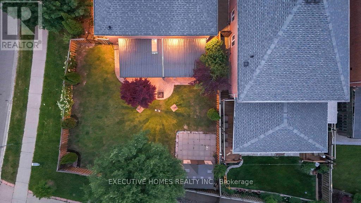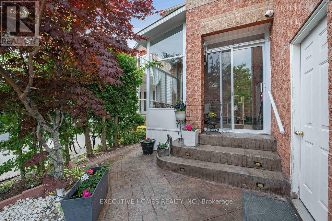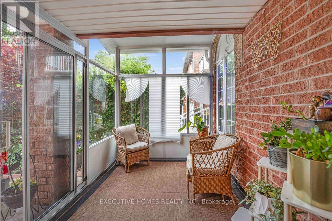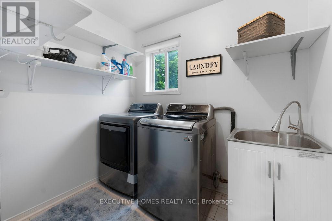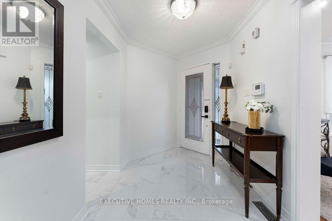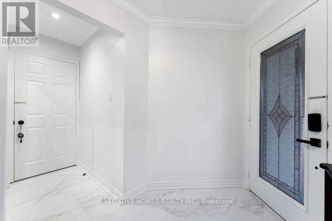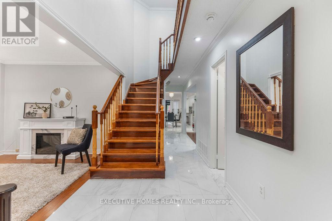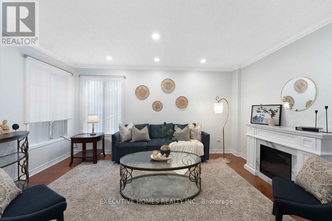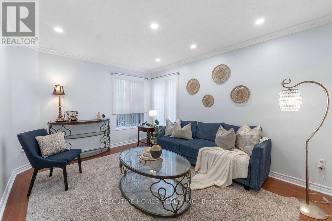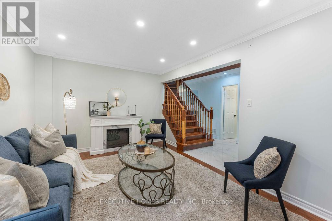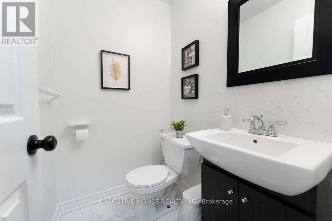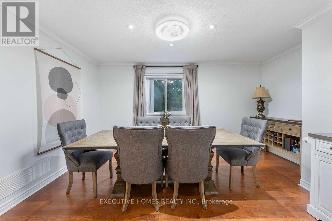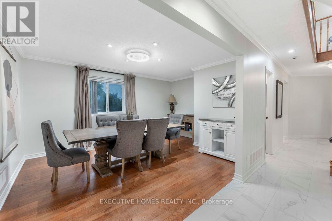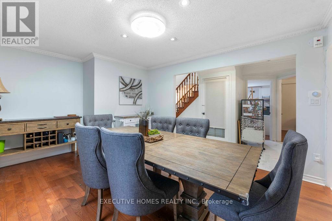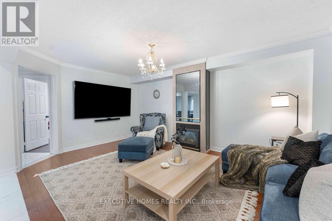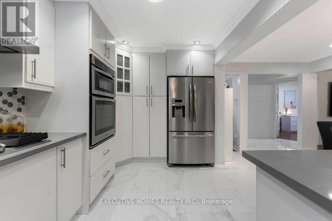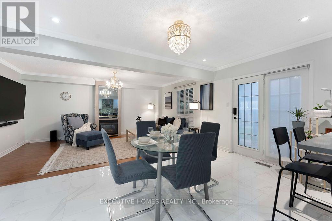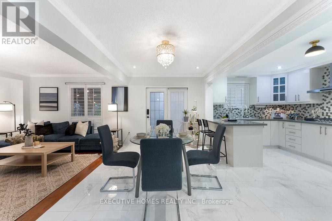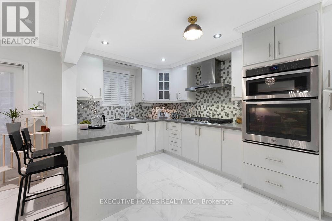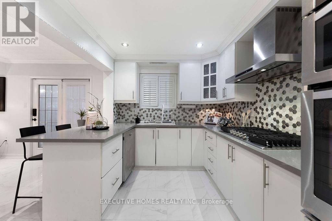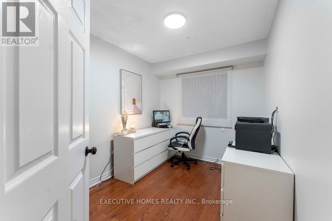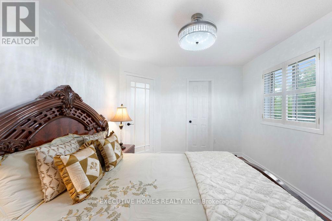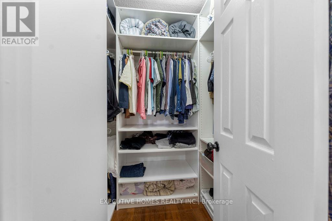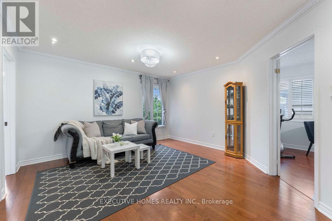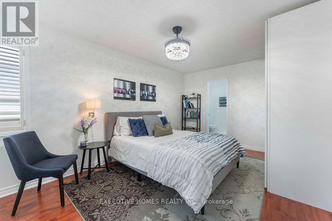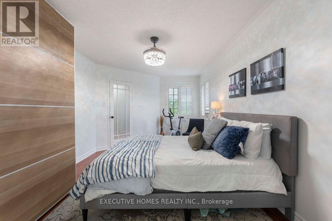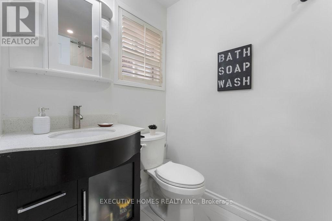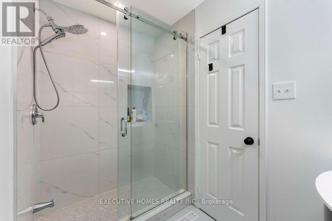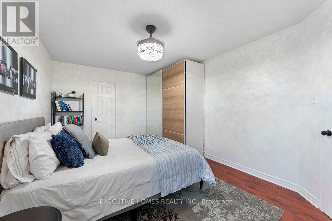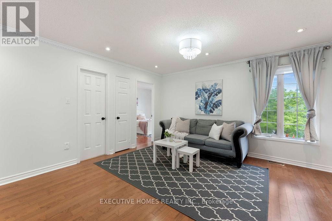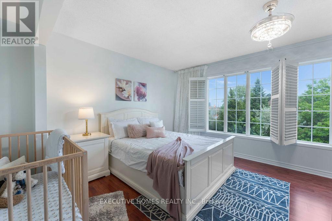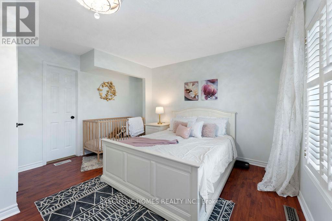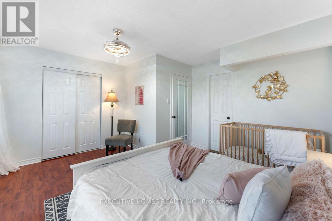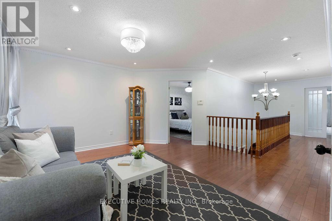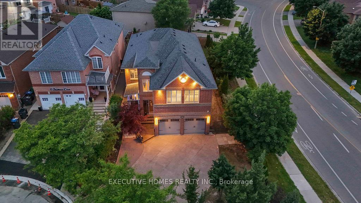8 Shallimar Court Brampton, Ontario L6X 4N2
$1
Nestled on a quiet cul-de-sac in a child-friendly neighborhood, this freshly painted 4+2 bedroom, 6 washroom corner lot home offers the perfect blend of comfort, space, and elegance a true country vibe in the city! With rare dual master bedrooms, this home is ideal for multi-generational living or any growing family. Enjoy a bright, open layout featuring a formal dining room with French doors, sun-filled living room, main floor den, and cozy family room with hardwood floors and a gas fireplace. The renovated eat-in kitchen features stainless steel appliances and a walk-out to a resort-style, landscaped backyard perfect for entertaining over 100 guests, complete with patio space and lush greenery. Upstairs, the primary suite includes a sitting area, walk-in closets, and a luxurious 5-pc ensuite. The second master bedroom offers its own private 3-pc ensuite. Two additional bedrooms share a spacious 5-pc washroom with double sinks. The professionally finished basement includes two bedrooms and two full bathrooms ideal for extended family or income potential. Loaded with renovations and move-in ready, this home is just minutes to Mount Pleasant GO, parks, top-rated schools, and all major amenities. The space, the upgrades, and the serene backyard make this home truly special a rare find in a premium location! Highly motivated seller. (id:24801)
Property Details
| MLS® Number | W12426897 |
| Property Type | Single Family |
| Community Name | Brampton West |
| Parking Space Total | 8 |
Building
| Bathroom Total | 6 |
| Bedrooms Above Ground | 4 |
| Bedrooms Below Ground | 2 |
| Bedrooms Total | 6 |
| Basement Development | Finished |
| Basement Type | Full (finished) |
| Construction Style Attachment | Detached |
| Cooling Type | Central Air Conditioning |
| Exterior Finish | Brick |
| Fireplace Present | Yes |
| Flooring Type | Laminate, Hardwood, Ceramic |
| Foundation Type | Concrete |
| Half Bath Total | 1 |
| Heating Fuel | Natural Gas |
| Heating Type | Forced Air |
| Stories Total | 2 |
| Size Interior | 3,000 - 3,500 Ft2 |
| Type | House |
| Utility Water | Municipal Water |
Parking
| Garage |
Land
| Acreage | No |
| Sewer | Sanitary Sewer |
| Size Depth | 124 Ft ,4 In |
| Size Frontage | 41 Ft ,2 In |
| Size Irregular | 41.2 X 124.4 Ft ; **rare 2 Master Bedrooms** |
| Size Total Text | 41.2 X 124.4 Ft ; **rare 2 Master Bedrooms** |
Rooms
| Level | Type | Length | Width | Dimensions |
|---|---|---|---|---|
| Second Level | Primary Bedroom | 6.49 m | 6.18 m | 6.49 m x 6.18 m |
| Second Level | Bedroom 2 | 5.51 m | 3.32 m | 5.51 m x 3.32 m |
| Second Level | Bedroom 3 | 3.97 m | 3.04 m | 3.97 m x 3.04 m |
| Second Level | Bedroom 4 | 5.73 m | 2.65 m | 5.73 m x 2.65 m |
| Basement | Bedroom | 5.8 m | 3.2 m | 5.8 m x 3.2 m |
| Basement | Bedroom | 3.41 m | 3.38 m | 3.41 m x 3.38 m |
| Basement | Recreational, Games Room | 8.93 m | 3.9 m | 8.93 m x 3.9 m |
| Main Level | Living Room | 4.29 m | 3.26 m | 4.29 m x 3.26 m |
| Main Level | Dining Room | 3.97 m | 3.53 m | 3.97 m x 3.53 m |
| Main Level | Family Room | 5.36 m | 3.41 m | 5.36 m x 3.41 m |
| Main Level | Den | 3.26 m | 2.34 m | 3.26 m x 2.34 m |
| Main Level | Kitchen | 4.54 m | 2.59 m | 4.54 m x 2.59 m |
https://www.realtor.ca/real-estate/28913574/8-shallimar-court-brampton-brampton-west-brampton-west
Contact Us
Contact us for more information
Inderpreet Bedi
Salesperson
allaboveaccess.com/
290 Traders Blvd East #1
Mississauga, Ontario L4Z 1W7
(905) 890-1300
(905) 890-1305


