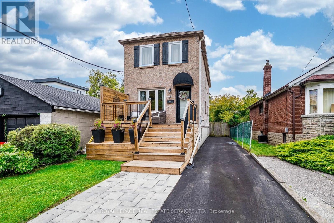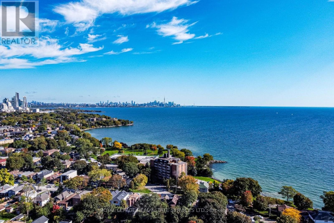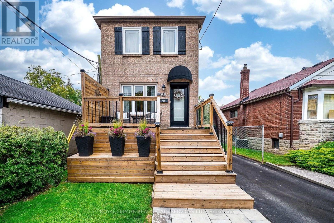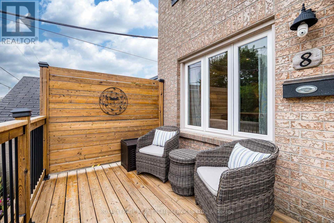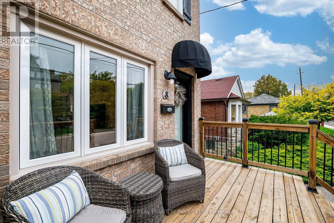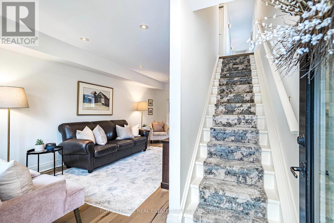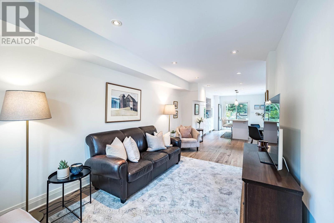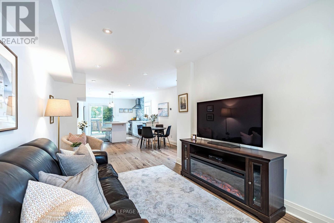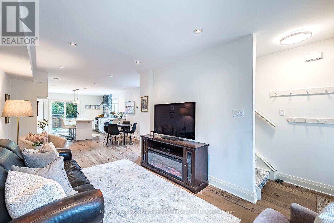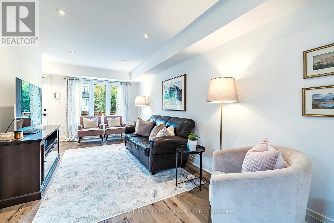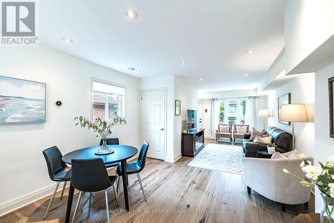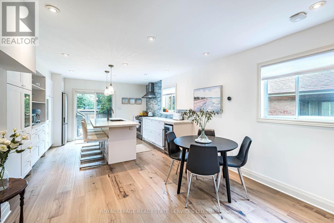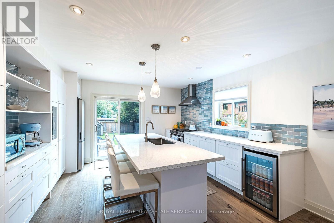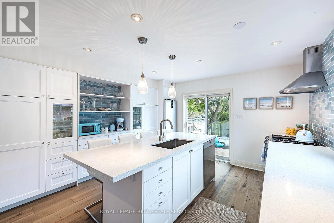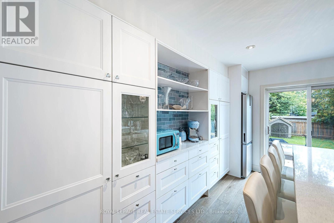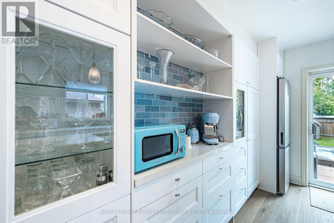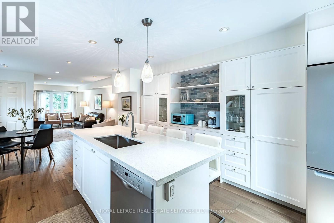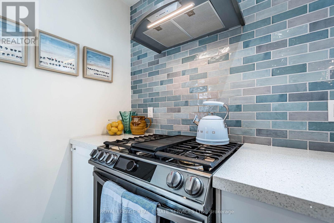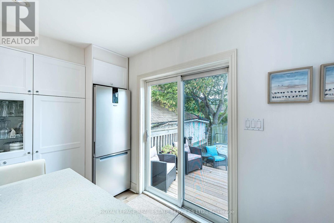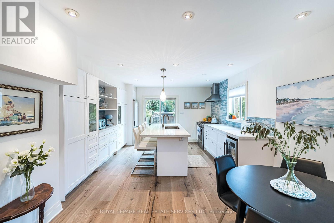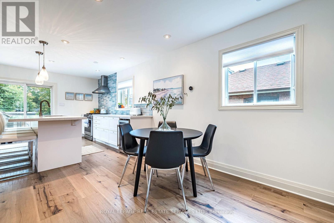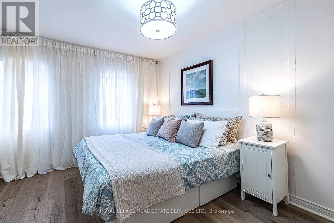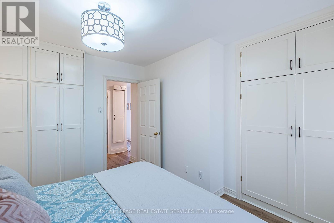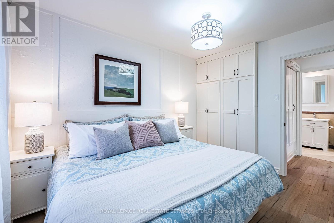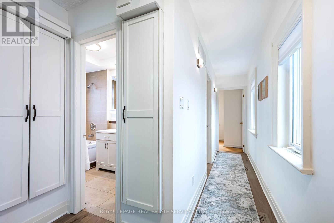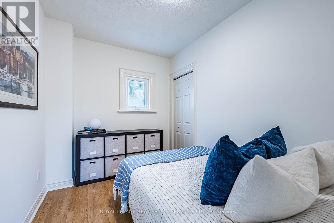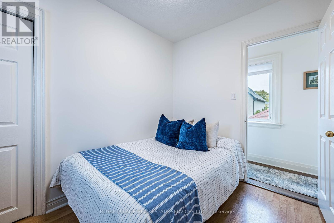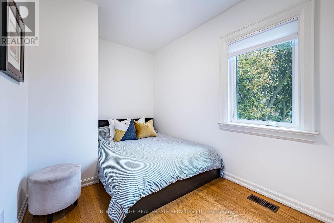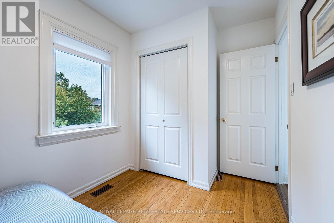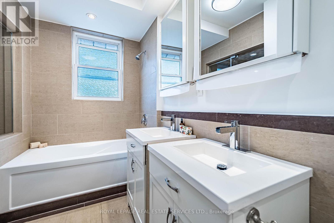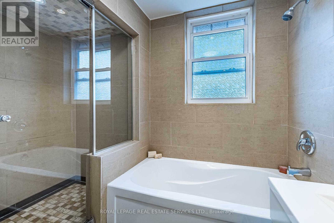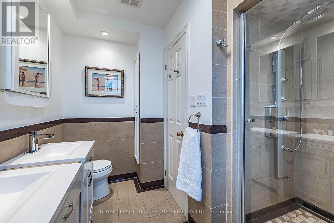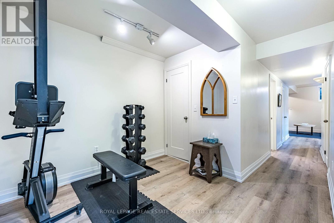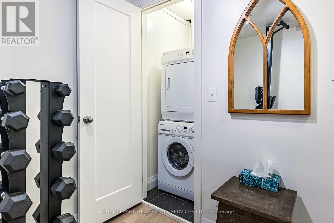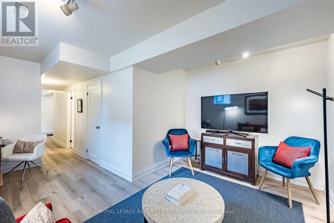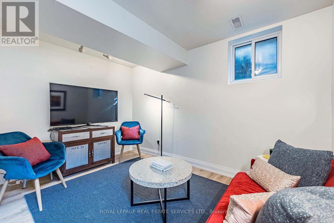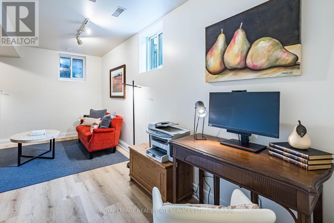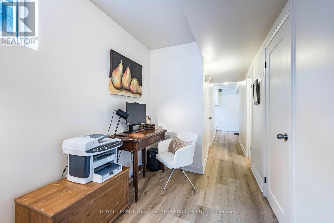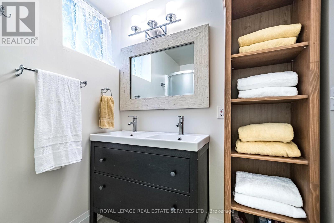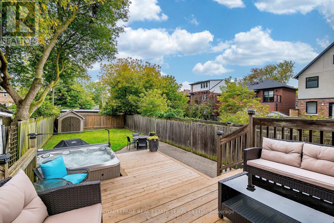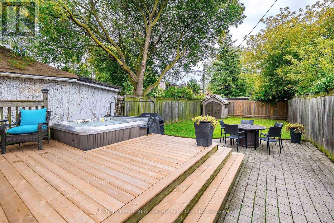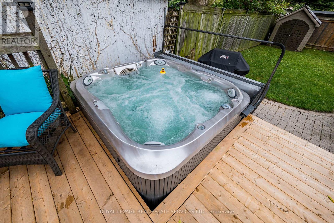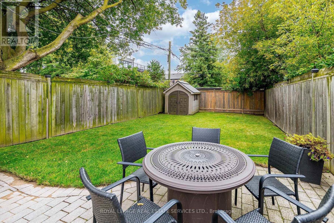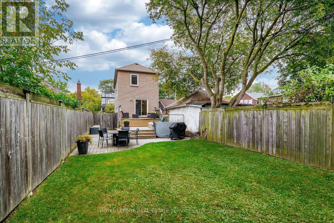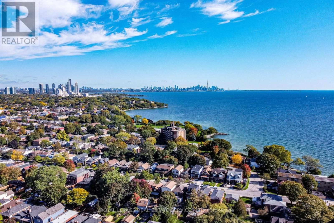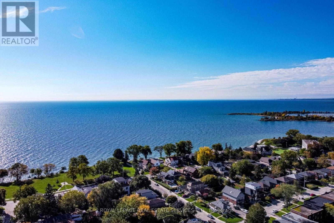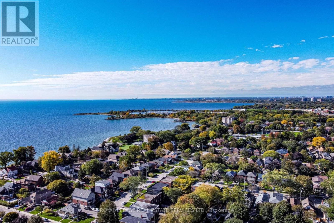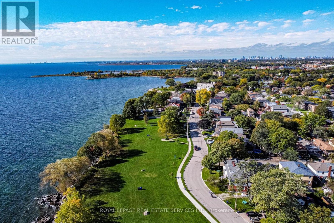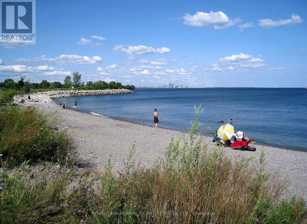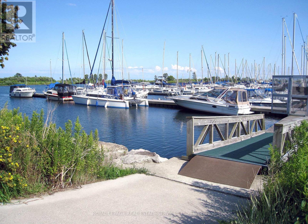8 Seventh Street Toronto, Ontario M8V 3B1
$1,379,000
This simply-delightful, recently renovated home offers turn-key living, stylish updates & modern decor in a wonderful, near the Lake location! This captivating, 3-bedroom, 2-bathroom home is literally a stone's throw to the Lake. It is the 1st house from Lake Shore Dr, the Waterfront Trail, and lakeside Cliff Lumsden Park with spectacular sunrises and panoramic views of Toronto's skyline. Imagine the joy of walking the dog, feeding the ducks, skipping pebbles and seeing sailboats coasting by while strolling, cycling or jogging along the Waterfront Trail! The open concept main floor was renovated in 2022, is a bright, open-concept living space that is perfect for everyday family living and entertaining alike. The gorgeous, well-appointed, chefs kitchen offers an abundance of timeless shaker style cabinets, loads of counter space, a large island and a walk-out to a sunny, west facing backyard with an impressive, 2-level deck and Jacuzzi hot tub. It is a perfect place for BBQing with family and friends! The 2nd floor is freshly painted in Cloud White by Benjamin Moore and enjoys 3 comfortable bedrooms including a 'King-sized' primary bedroom with wall-to-wall closets. The exquisite 5-piece bathroom offers a separate bathtub, shower and double sinks. The lower level was refreshed in 2024 and enjoys a fitness area with laundry closet, a cozy rec room, a home office nook, 4-piece bath, utility room and storage. Best of all, the basement has soaring 8-foot ceilings. Additional updates also include front yard hardscaping with inlaid pavers ('24); resurfaced private driveway ('22), re-shingled roof ('20), new front porch & a refreshed 2-tiered back deck. Steps to schools, pools, shopping & public transit. And, it's just a short commute downtown. Dreaming of living near the lake? Dream no longer! Now you too can enjoy the excitement of Life-by-the-Lake! (id:24801)
Property Details
| MLS® Number | W12428851 |
| Property Type | Single Family |
| Community Name | New Toronto |
| Amenities Near By | Marina, Park, Public Transit, Schools |
| Equipment Type | Water Heater - Gas, Water Heater |
| Features | Carpet Free |
| Parking Space Total | 3 |
| Rental Equipment Type | Water Heater - Gas, Water Heater |
| Structure | Deck, Patio(s), Shed |
| View Type | Lake View |
Building
| Bathroom Total | 2 |
| Bedrooms Above Ground | 3 |
| Bedrooms Total | 3 |
| Appliances | Hot Tub, Blinds, Dishwasher, Dryer, Freezer, Microwave, Hood Fan, Stove, Washer, Window Coverings, Wine Fridge, Refrigerator |
| Basement Development | Finished |
| Basement Type | Full (finished) |
| Construction Style Attachment | Detached |
| Cooling Type | Central Air Conditioning |
| Exterior Finish | Brick |
| Flooring Type | Hardwood, Vinyl |
| Foundation Type | Block |
| Heating Fuel | Natural Gas |
| Heating Type | Forced Air |
| Stories Total | 2 |
| Size Interior | 1,100 - 1,500 Ft2 |
| Type | House |
| Utility Water | Municipal Water |
Parking
| No Garage |
Land
| Acreage | No |
| Fence Type | Fenced Yard |
| Land Amenities | Marina, Park, Public Transit, Schools |
| Sewer | Sanitary Sewer |
| Size Depth | 120 Ft |
| Size Frontage | 25 Ft |
| Size Irregular | 25 X 120 Ft |
| Size Total Text | 25 X 120 Ft |
| Surface Water | Lake/pond |
Rooms
| Level | Type | Length | Width | Dimensions |
|---|---|---|---|---|
| Second Level | Primary Bedroom | 3.55 m | 3.41 m | 3.55 m x 3.41 m |
| Second Level | Bedroom 2 | 3.07 m | 2.26 m | 3.07 m x 2.26 m |
| Second Level | Bedroom 3 | 4.13 m | 2.27 m | 4.13 m x 2.27 m |
| Basement | Exercise Room | 2.74 m | 2.69 m | 2.74 m x 2.69 m |
| Basement | Recreational, Games Room | 5 m | 3.79 m | 5 m x 3.79 m |
| Main Level | Living Room | 4.29 m | 2.97 m | 4.29 m x 2.97 m |
| Main Level | Dining Room | 4.03 m | 2.83 m | 4.03 m x 2.83 m |
| Main Level | Kitchen | 4.33 m | 4.03 m | 4.33 m x 4.03 m |
https://www.realtor.ca/real-estate/28917707/8-seventh-street-toronto-new-toronto-new-toronto
Contact Us
Contact us for more information
Laura Giraudy
Salesperson
www.giraudy.com/
3031 Bloor St. W.
Toronto, Ontario M8X 1C5
(416) 236-1871
Angela E. Giraudy
Salesperson
(647) 231-8618
www.giraudy.com/
3031 Bloor St. W.
Toronto, Ontario M8X 1C5
(416) 236-1871


