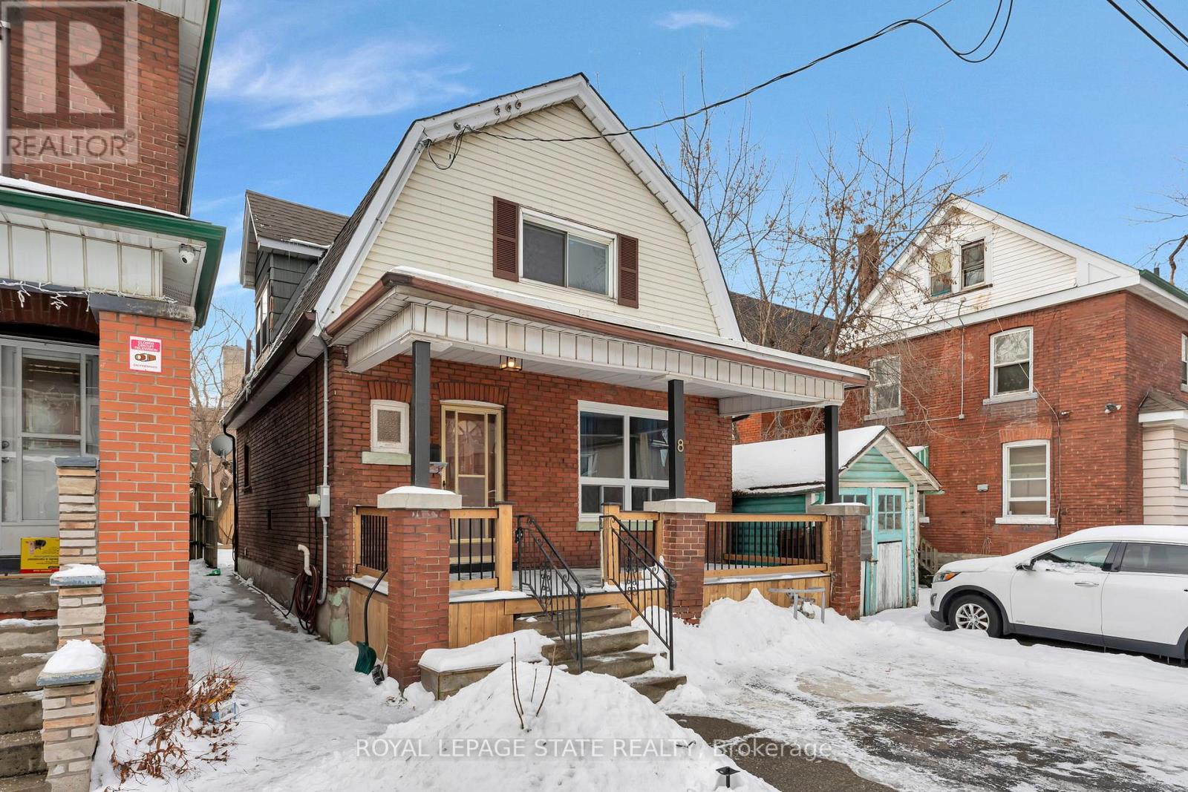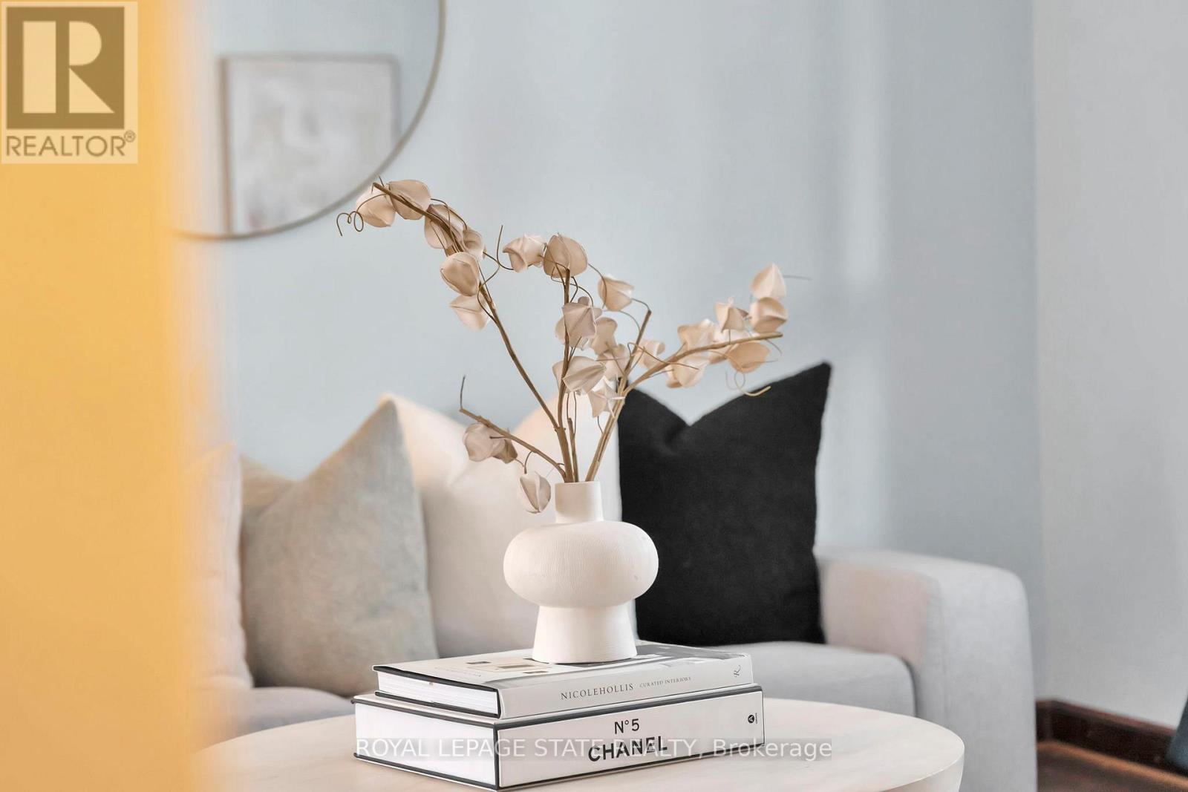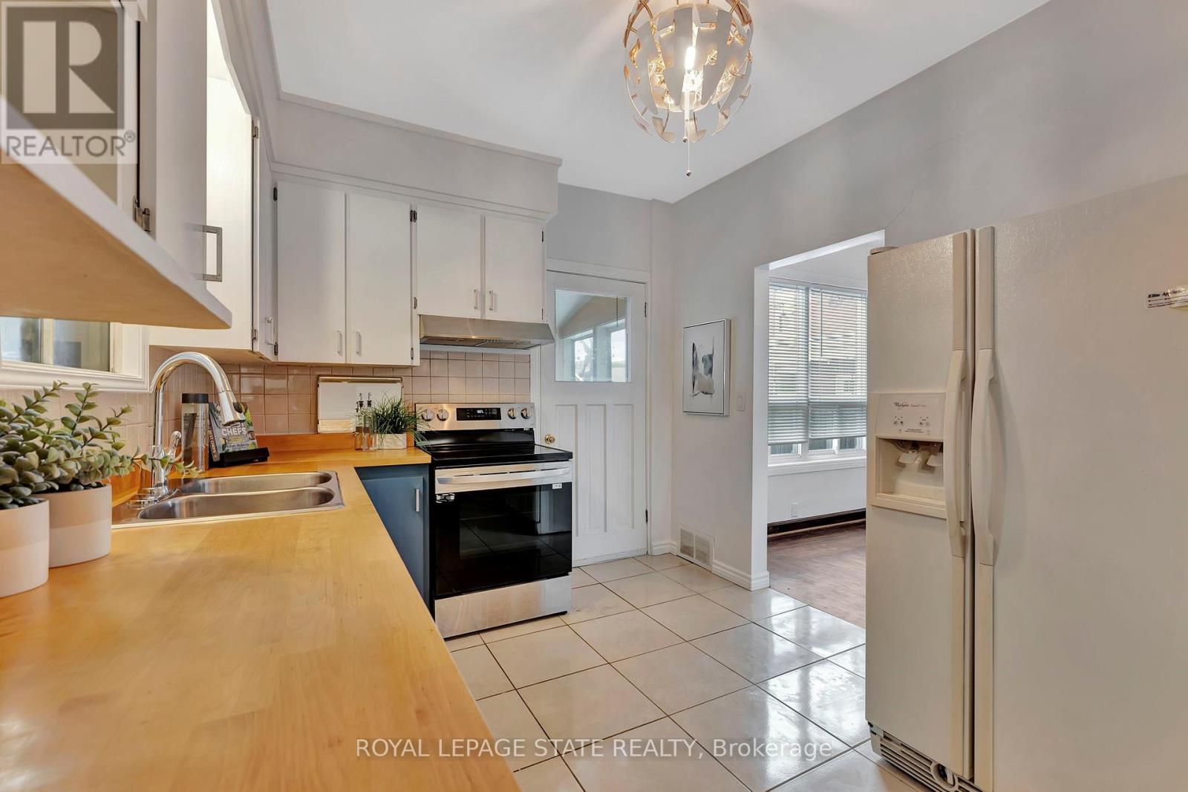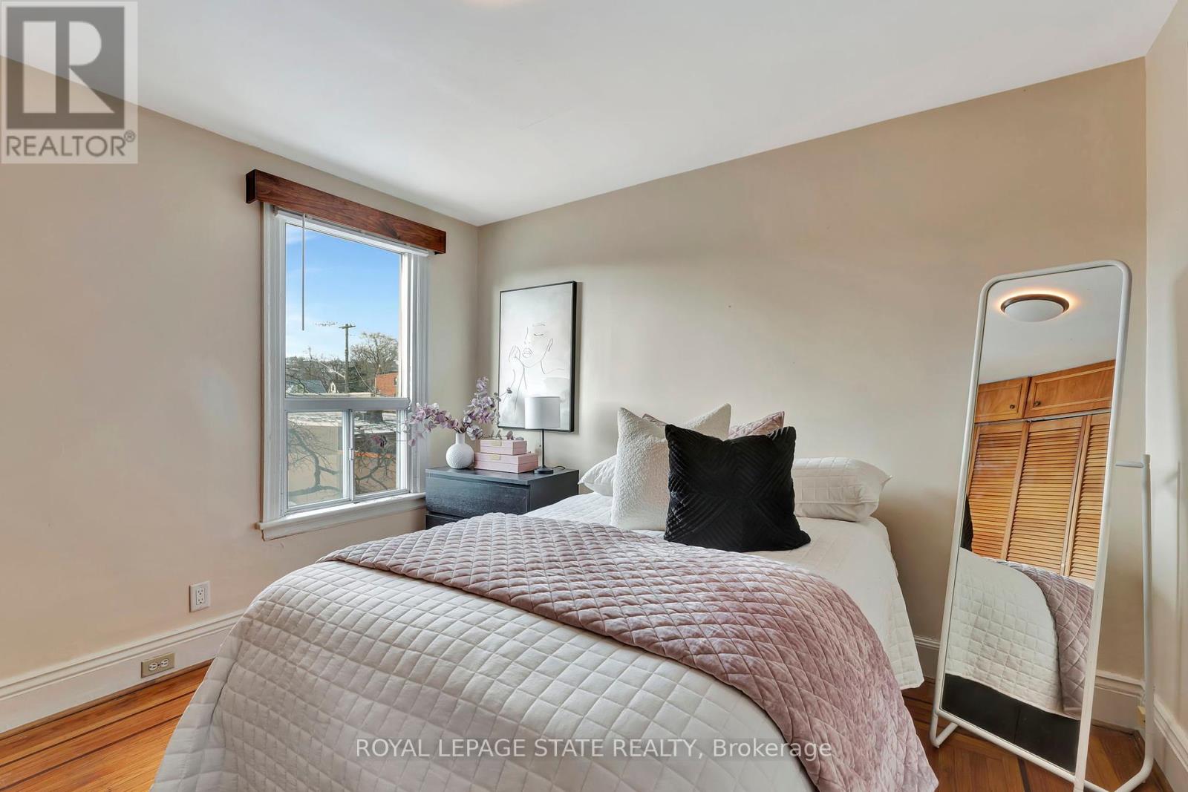8 Senator Avenue Hamilton, Ontario L8L 1Z4
$499,900
This beautifully updated 1.5-storey home seamlessly blends timeless charm with modern conveniences and is located in the heart of the highly Stipley neighbourhood. From the moment you approach, youll be captivated by the character of this residence, featuring a classic covered front porch and a welcoming entryway. Inside, the home showcases original, dark-stained oak-hardwood flooring and features stately arched doorways, exuding warmth and sophistication throughout. The spacious living room is bathed in natural light, offering a cozy yet stylish retreat for relaxation. A separate dining room provides the perfect setting for family meals or entertaining guests, while the modern kitchen boasts fresh cabinetry, butcher-block countertops, and a tasteful blend of classic and contemporary finishes. Upstairs features three functional bedrooms, a 4-piece bathroom and offers a very function and versatile living space. The back yard offers a serene outdoor space features a large garden shed and ample room for gardening, entertaining, or simply enjoying a quiet moment outdoors. Located in the convenient Stipley neighbourhood this home offers proximity to schools, parks, Tim Hortons Field, shopping, and public transit further enhance the appeal of this remarkable property. With its combination of timeless details and thoughtful updates, this home is ideal for families, professionals, or investors looking for a turn-key opportunity in a prime location. (id:24801)
Open House
This property has open houses!
2:00 pm
Ends at:4:00 pm
Property Details
| MLS® Number | X11973387 |
| Property Type | Single Family |
| Community Name | Gibson |
| Parking Space Total | 2 |
| Structure | Porch, Shed |
Building
| Bathroom Total | 2 |
| Bedrooms Above Ground | 3 |
| Bedrooms Total | 3 |
| Appliances | Water Heater, Dishwasher, Dryer, Refrigerator, Stove, Washer |
| Basement Development | Partially Finished |
| Basement Type | Full (partially Finished) |
| Construction Style Attachment | Detached |
| Cooling Type | Central Air Conditioning |
| Exterior Finish | Brick |
| Foundation Type | Poured Concrete |
| Heating Fuel | Natural Gas |
| Heating Type | Forced Air |
| Stories Total | 2 |
| Type | House |
| Utility Water | Municipal Water |
Land
| Acreage | No |
| Sewer | Sanitary Sewer |
| Size Depth | 80 Ft |
| Size Frontage | 25 Ft |
| Size Irregular | 25 X 80 Ft |
| Size Total Text | 25 X 80 Ft |
Rooms
| Level | Type | Length | Width | Dimensions |
|---|---|---|---|---|
| Second Level | Bedroom | 3.99 m | 2.49 m | 3.99 m x 2.49 m |
| Second Level | Bedroom 2 | 3.16 m | 3.35 m | 3.16 m x 3.35 m |
| Second Level | Primary Bedroom | 4.34 m | 2.82 m | 4.34 m x 2.82 m |
| Second Level | Bathroom | 1.99 m | 2.28 m | 1.99 m x 2.28 m |
| Basement | Recreational, Games Room | 5.07 m | 4.88 m | 5.07 m x 4.88 m |
| Basement | Other | 2.75 m | 3.32 m | 2.75 m x 3.32 m |
| Basement | Other | 3.03 m | 3.22 m | 3.03 m x 3.22 m |
| Main Level | Living Room | 3.78 m | 3.79 m | 3.78 m x 3.79 m |
| Main Level | Dining Room | 3.02 m | 4.97 m | 3.02 m x 4.97 m |
| Main Level | Kitchen | 2.96 m | 3.9 m | 2.96 m x 3.9 m |
Utilities
| Cable | Installed |
| Sewer | Installed |
https://www.realtor.ca/real-estate/27916880/8-senator-avenue-hamilton-gibson-gibson
Contact Us
Contact us for more information
Mike Heddle
Broker
www.facebook.com/heddlerealestate
987 Rymal Rd Unit 100
Hamilton, Ontario L8W 3M2
(905) 574-4600
(905) 574-4345
www.royallepagestate.ca/









































