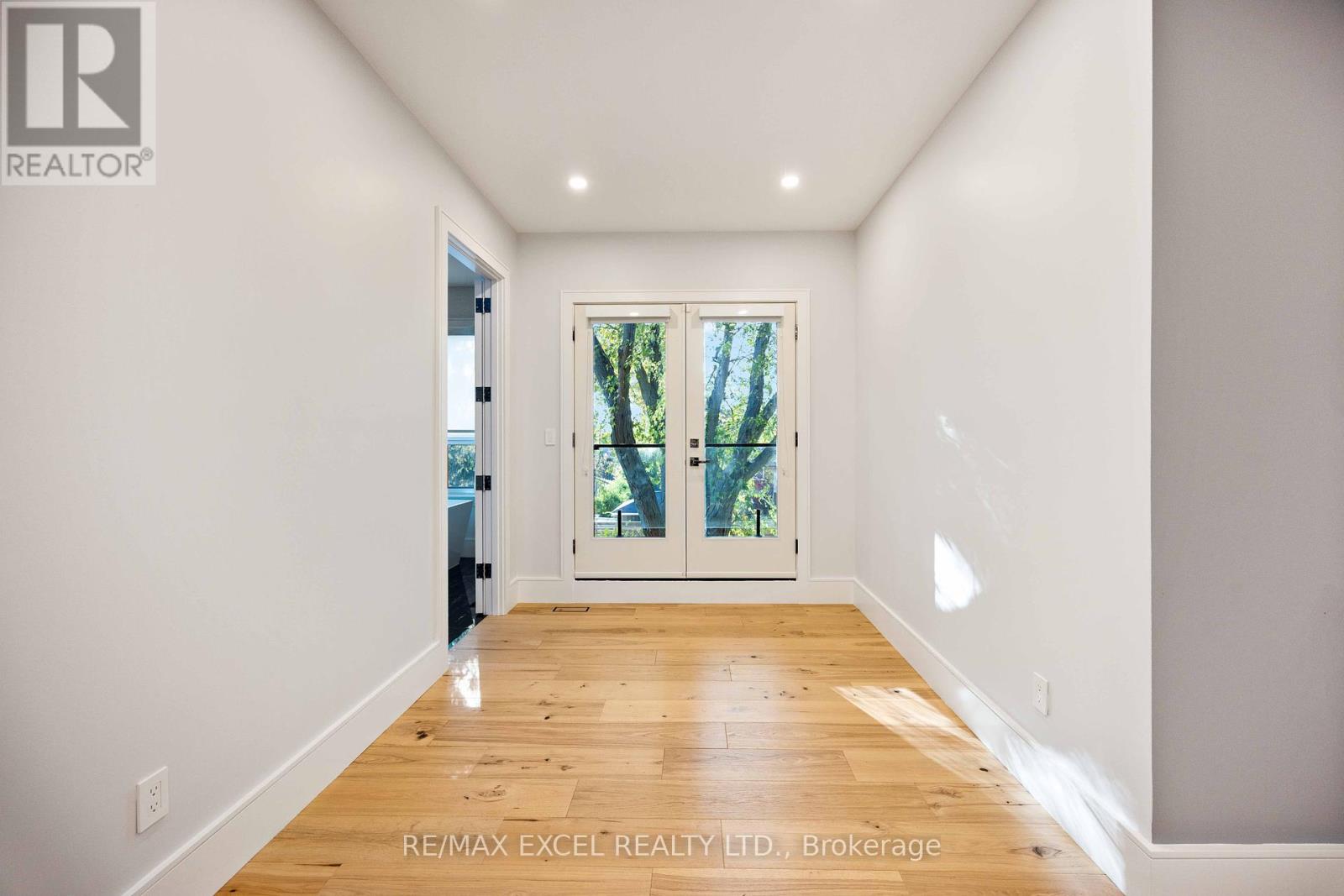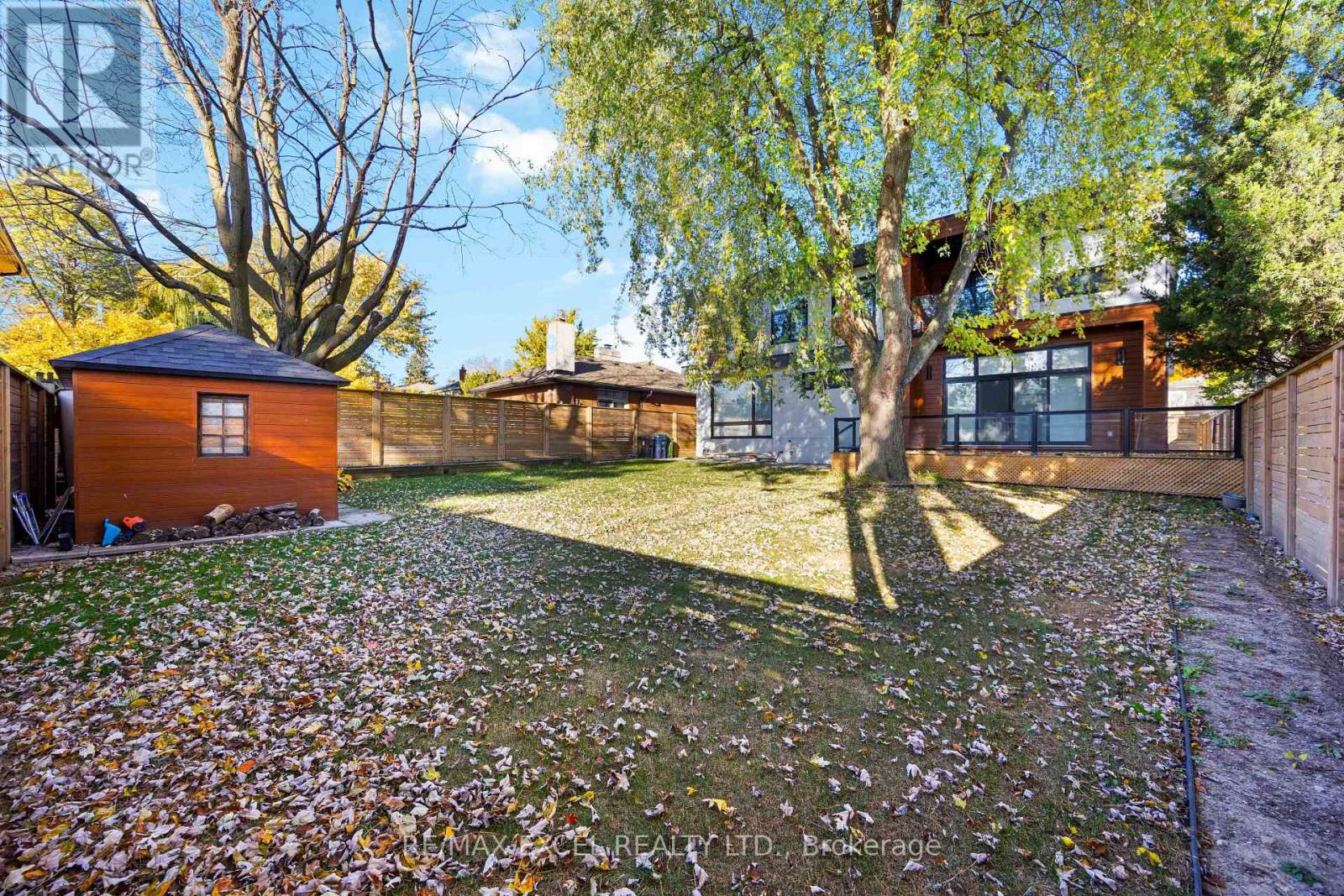8 Scarborough Heights Boulevard Toronto, Ontario M1M 2V2
$8,000 Monthly
Welcome to this stunning modern home steps from Lake Ontario in the desirable ScarboroughBluffs! Boasting nearly 4,000 sq ft, it features high-end craftsmanship and smart hometechnology. Inside, you'll find 4 spacious bedrooms upstairs and an additional bedroomdownstairs for guests. The gourmet kitchen opens to a bright living and dining area withsoaring 12-foot ceilings, perfect for relaxing or entertaining. The master suite is a retreat,featuring a lounge area, skylight, fireplace, spa-like 6-piece ensuite, and a private balcony.A glass staircase adds a modern touch, while the second-floor laundry and finished basementprovide convenience and comfort, including heated floors and a cold room. With four fireplacesthroughout, you'll stay cozy year-round! **** EXTRAS **** Fridge, Oven W 5 Gas Burners, Wine Fridge. Dishwasher, Wet Iland. Laundry, Dryer, SoundSystem. Large Driveway, Modern Design (id:24801)
Property Details
| MLS® Number | E9512952 |
| Property Type | Single Family |
| Community Name | Cliffcrest |
| Amenities Near By | Beach |
| Parking Space Total | 7 |
| Structure | Shed |
Building
| Bathroom Total | 6 |
| Bedrooms Above Ground | 4 |
| Bedrooms Below Ground | 1 |
| Bedrooms Total | 5 |
| Basement Development | Finished |
| Basement Type | N/a (finished) |
| Construction Style Attachment | Detached |
| Cooling Type | Central Air Conditioning |
| Exterior Finish | Aluminum Siding, Stone |
| Fireplace Present | Yes |
| Flooring Type | Hardwood |
| Foundation Type | Unknown |
| Half Bath Total | 1 |
| Heating Fuel | Natural Gas |
| Heating Type | Forced Air |
| Stories Total | 2 |
| Size Interior | 3,500 - 5,000 Ft2 |
| Type | House |
| Utility Water | Municipal Water |
Parking
| Garage |
Land
| Acreage | No |
| Land Amenities | Beach |
| Sewer | Sanitary Sewer |
| Size Depth | 139 Ft ,7 In |
| Size Frontage | 55 Ft |
| Size Irregular | 55 X 139.6 Ft |
| Size Total Text | 55 X 139.6 Ft |
Rooms
| Level | Type | Length | Width | Dimensions |
|---|---|---|---|---|
| Second Level | Primary Bedroom | 8.5 m | 5.65 m | 8.5 m x 5.65 m |
| Second Level | Bedroom 2 | 3.84 m | 3.55 m | 3.84 m x 3.55 m |
| Second Level | Bedroom 3 | 3.8 m | 5.3 m | 3.8 m x 5.3 m |
| Second Level | Bedroom 4 | 3.49 m | 3.55 m | 3.49 m x 3.55 m |
| Lower Level | Bedroom 5 | 3.2 m | 5.72 m | 3.2 m x 5.72 m |
| Lower Level | Recreational, Games Room | 11 m | 5.31 m | 11 m x 5.31 m |
| Lower Level | Media | 7.69 m | 6.59 m | 7.69 m x 6.59 m |
| Main Level | Living Room | 14.9 m | 5.59 m | 14.9 m x 5.59 m |
| Main Level | Dining Room | 14.9 m | 5.59 m | 14.9 m x 5.59 m |
| Main Level | Kitchen | 14.9 m | 5.59 m | 14.9 m x 5.59 m |
| Main Level | Family Room | 6.34 m | 4.3 m | 6.34 m x 4.3 m |
| Main Level | Office | 3.59 m | 3.9 m | 3.59 m x 3.9 m |
Contact Us
Contact us for more information
Evan Tong
Broker
50 Acadia Ave Suite 120
Markham, Ontario L3R 0B3
(905) 475-4750
(905) 475-4770
www.remaxexcel.com/











































