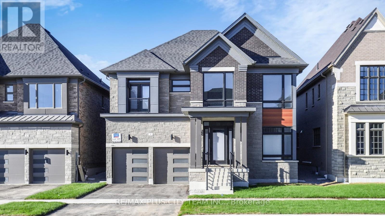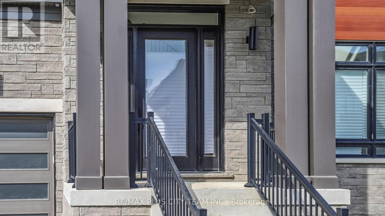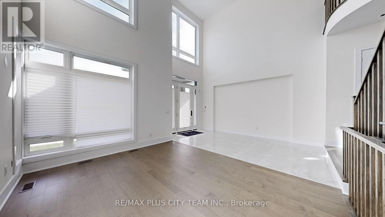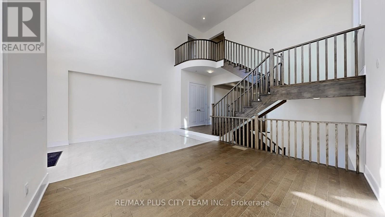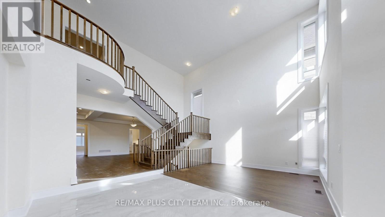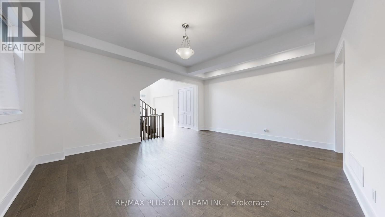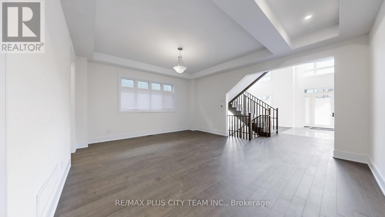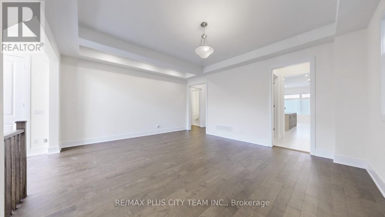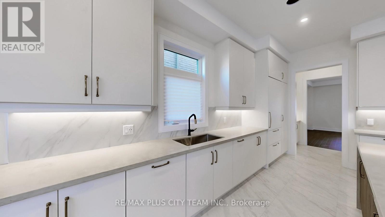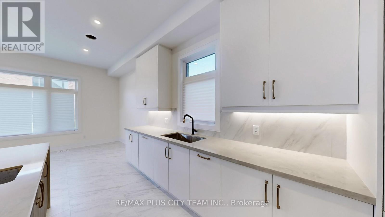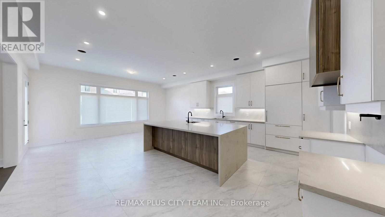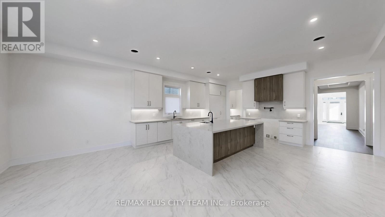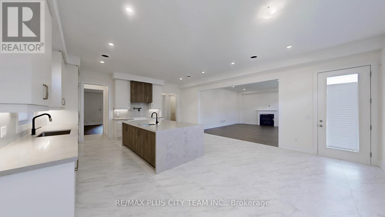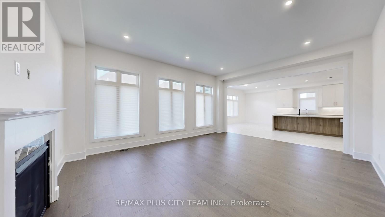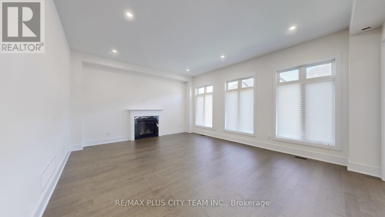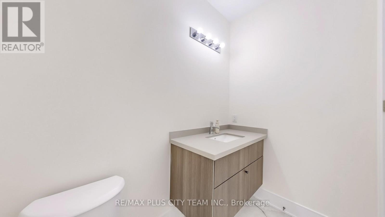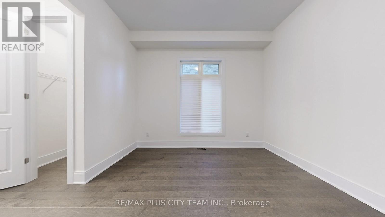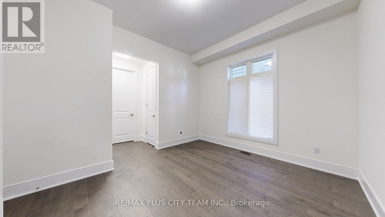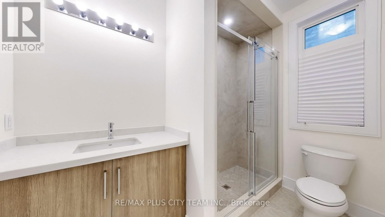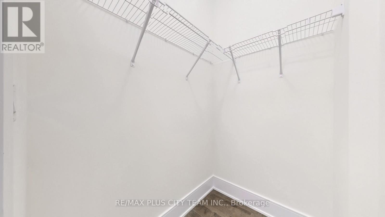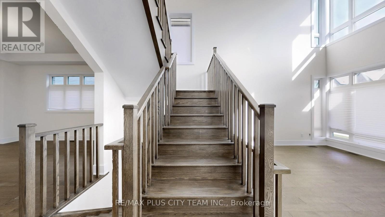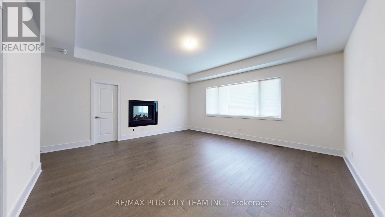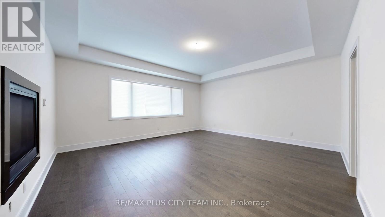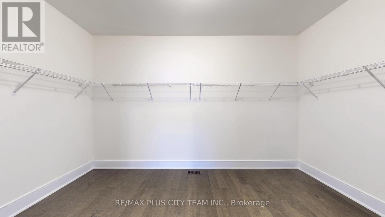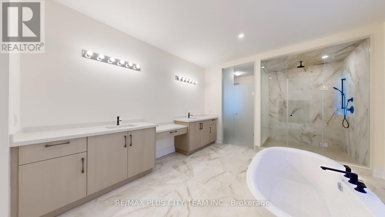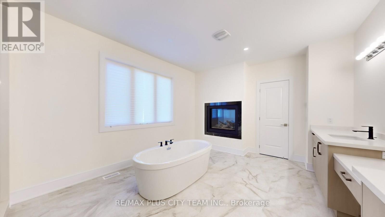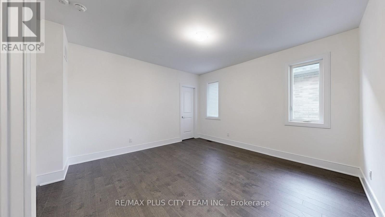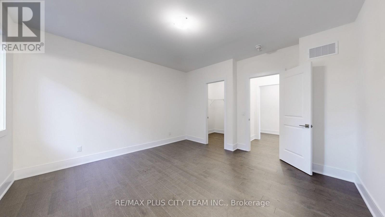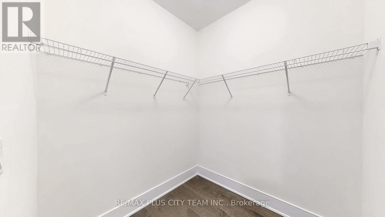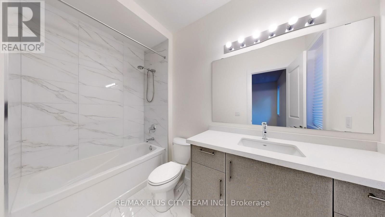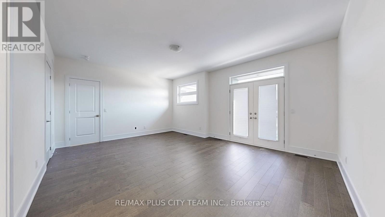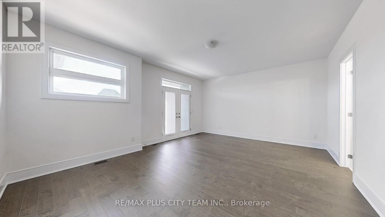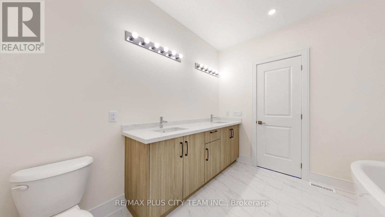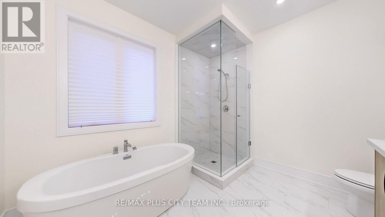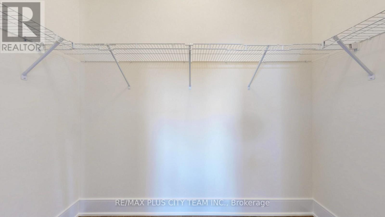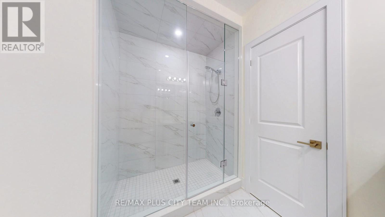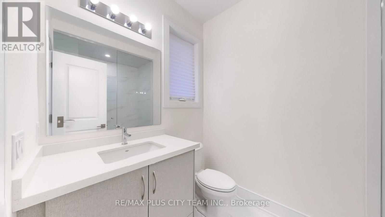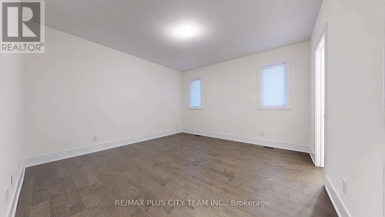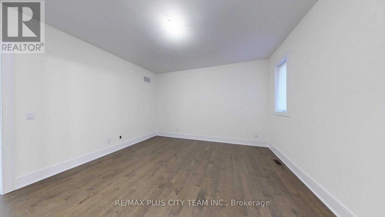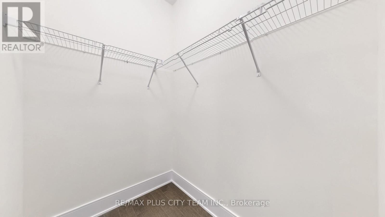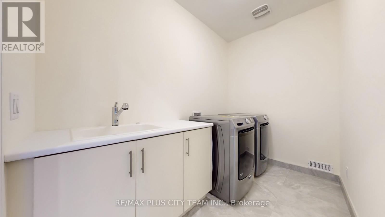8 Saxby Farm Avenue King, Ontario L7B 0T1
$3,588,000
Welcome to Lot 18 Oxford C, an executive residence offering over 5,000 sq ft of meticulously designed living space plus a finished basement foyer. This rare model features a main floor in-law suite with a private bath, perfect for multi-generational living or guests. Step inside to soaring 10' ceilings, a dramatic open-to-above foyer, and expansive principal rooms ideal for both everyday living and elegant entertaining. The chef-inspired kitchen is a showstopper, featuring a walk-in pantry, extended breakfast counter, optional servery, and a bright breakfast area that flows seamlessly into the spacious great room with a cozy gas fireplace. Upstairs, you'll find four generous bedrooms, each with its own ensuite and walk-in closet. The primary retreat is a true sanctuary, offering massive walk-in closets and a spa-like ensuite with a glass shower, soaker tub, dual sinks, and a private water closet. Enjoy the convenience of second-floor laundry. Additional highlights include formal dining and living rooms, a private main floor office, and an oversized garage with mudroom entry. Optional features include a covered loggia, balcony, and the potential to finish the basement with a large rec room and wet bar rough-in. Expertly designed for growing families, multi-generational households, or anyone seeking comfort, style, and flexibility, this is a home you don't want to miss! (id:24801)
Property Details
| MLS® Number | N12444080 |
| Property Type | Single Family |
| Community Name | King City |
| Features | In-law Suite |
| Parking Space Total | 6 |
Building
| Bathroom Total | 6 |
| Bedrooms Above Ground | 4 |
| Bedrooms Below Ground | 1 |
| Bedrooms Total | 5 |
| Appliances | Blinds, Dishwasher, Dryer, Microwave, Stove, Washer, Refrigerator |
| Basement Development | Unfinished |
| Basement Type | N/a (unfinished) |
| Construction Style Attachment | Detached |
| Cooling Type | Central Air Conditioning |
| Exterior Finish | Brick, Stone |
| Fireplace Present | Yes |
| Flooring Type | Hardwood, Laminate |
| Foundation Type | Concrete |
| Half Bath Total | 1 |
| Heating Fuel | Natural Gas |
| Heating Type | Forced Air |
| Stories Total | 2 |
| Size Interior | 5,000 - 100,000 Ft2 |
| Type | House |
| Utility Water | Municipal Water |
Parking
| Garage |
Land
| Acreage | No |
| Sewer | Sanitary Sewer |
| Size Depth | 118 Ft |
| Size Frontage | 50 Ft |
| Size Irregular | 50 X 118 Ft |
| Size Total Text | 50 X 118 Ft |
Rooms
| Level | Type | Length | Width | Dimensions |
|---|---|---|---|---|
| Second Level | Primary Bedroom | 5.89 m | 4.42 m | 5.89 m x 4.42 m |
| Second Level | Bedroom 2 | 4.11 m | 3.96 m | 4.11 m x 3.96 m |
| Second Level | Bedroom 3 | 5.79 m | 3.66 m | 5.79 m x 3.66 m |
| Second Level | Bedroom 4 | 4.27 m | 3.35 m | 4.27 m x 3.35 m |
| Basement | Recreational, Games Room | Measurements not available | ||
| Ground Level | Living Room | 3.53 m | 4.27 m | 3.53 m x 4.27 m |
| Ground Level | Mud Room | Measurements not available | ||
| Ground Level | Dining Room | 5.89 m | 4.88 m | 5.89 m x 4.88 m |
| Ground Level | Kitchen | 5.89 m | 4.42 m | 5.89 m x 4.42 m |
| Ground Level | Eating Area | 5.89 m | 3.45 m | 5.89 m x 3.45 m |
| Ground Level | Great Room | 6.1 m | 4.88 m | 6.1 m x 4.88 m |
| Ground Level | Bedroom | 3.66 m | 3.66 m | 3.66 m x 3.66 m |
https://www.realtor.ca/real-estate/28950092/8-saxby-farm-avenue-king-king-city-king-city
Contact Us
Contact us for more information
Sundeep Bahl
Salesperson
www.remaxpluscity.com/
14b Harbour Street
Toronto, Ontario M5J 2Y4
(647) 259-8806
(416) 866-8806
Ricardo Daniel Barros
Broker of Record
14c Harbour Street
Toronto, Ontario M5J 2Y4
(416) 749-2226
(416) 651-1243


