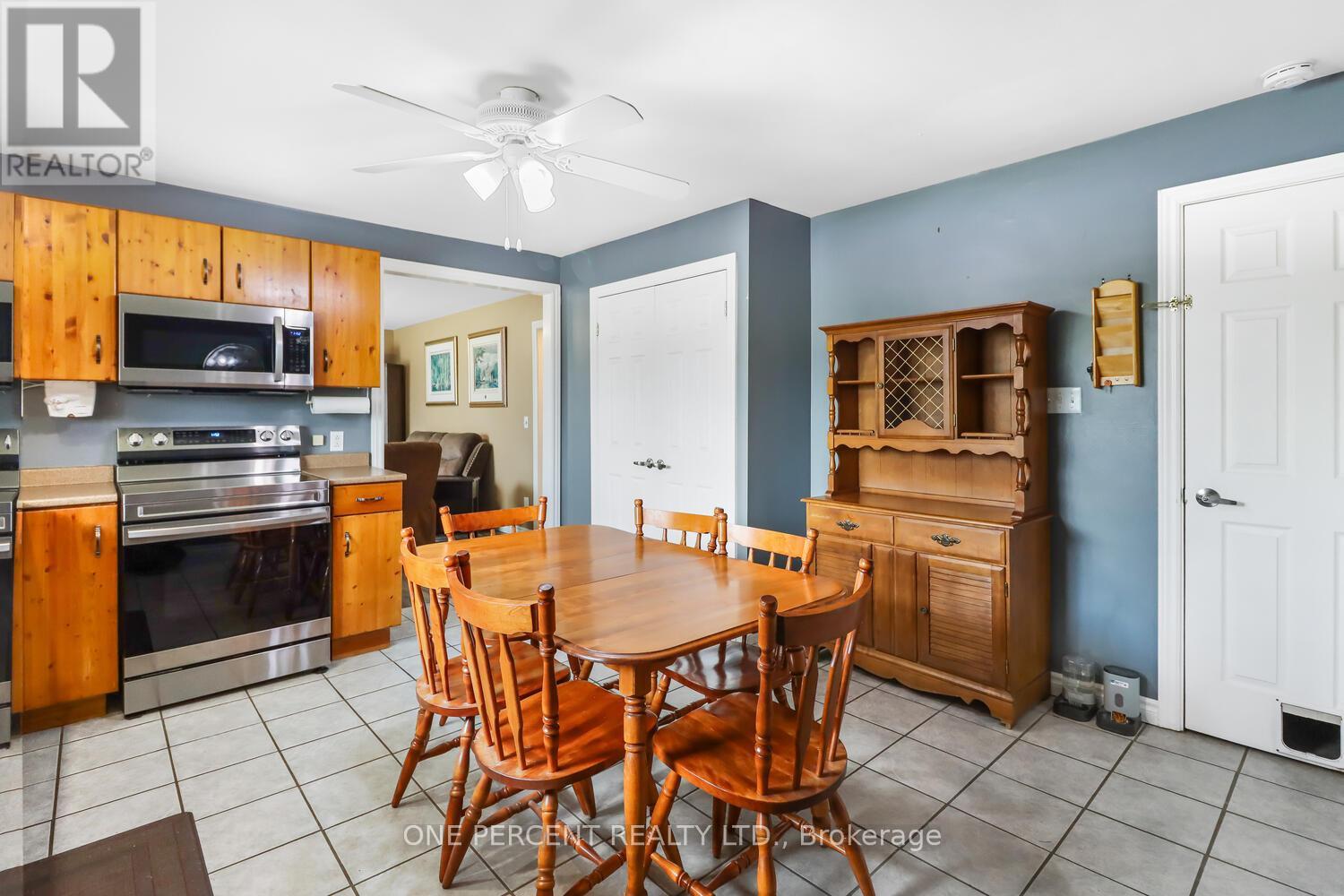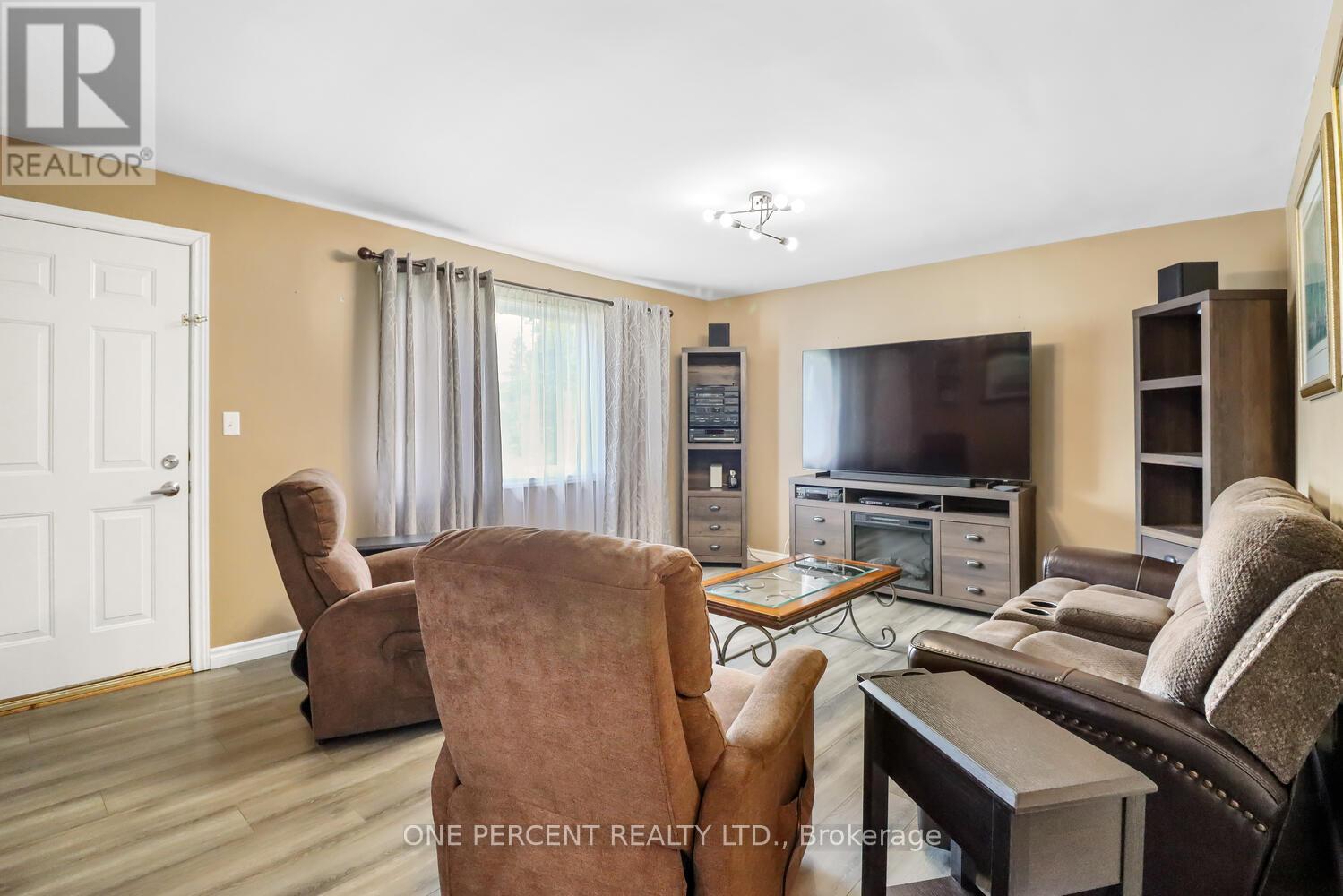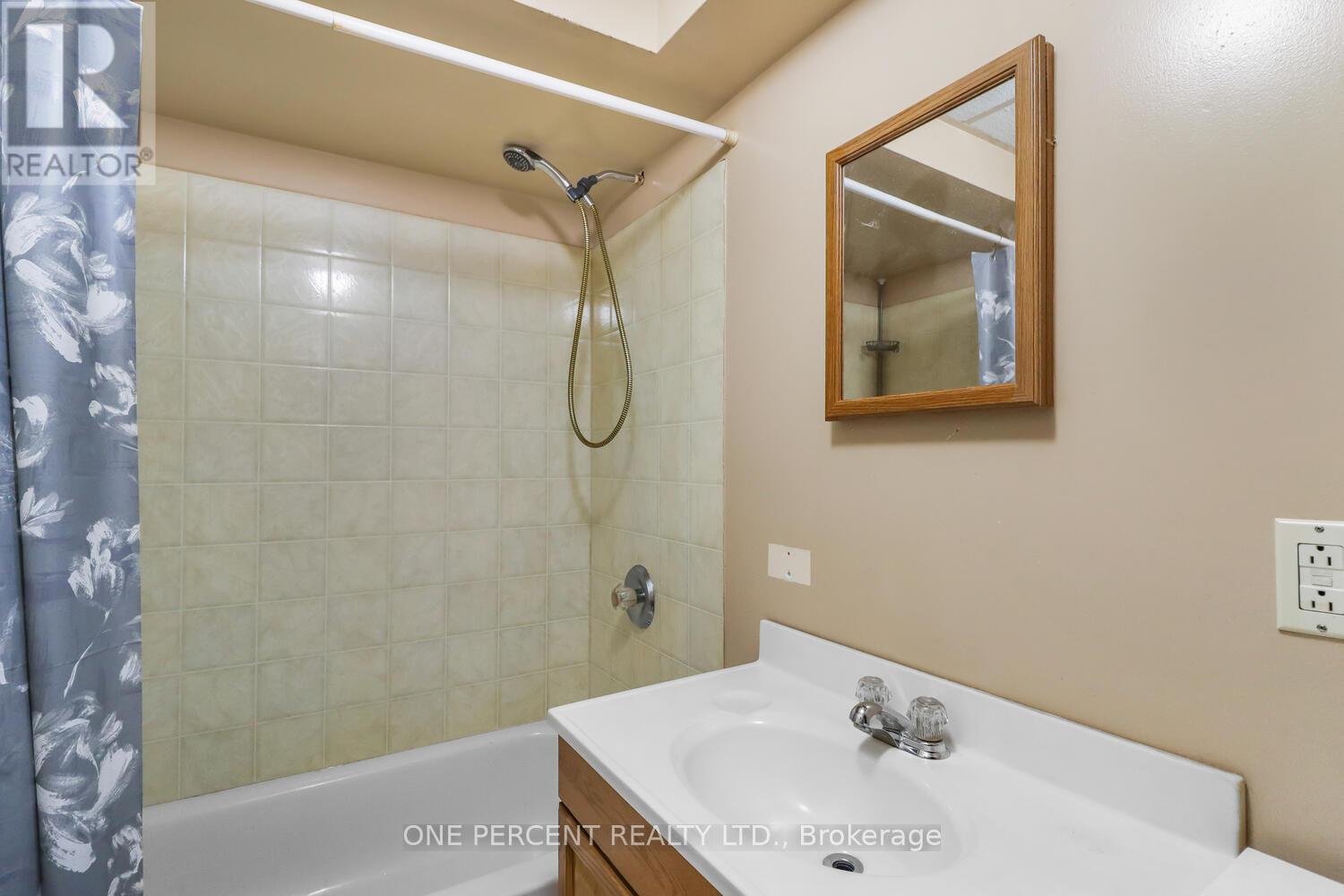8 Robinson Road Springwater, Ontario L0L 1P0
$655,000
Discover the charm of Elmvale with this impeccably maintained all-brick bungalow, ideally situated for convenient access to local amenities and attractions. Nestled on a generous 60 x 132 ft lot, this home is just minutes from several schools, parks, and the Trans-Canada Trail. The main floor offers an eat-in kitchen, living room, two bedrooms, and a 3-piece bathroom. A separate entrance from the garage (and exterior of the home) leads to the lower level, featuring a 1-bedroom in-law or rental suite complete with a second kitchen, 3-piece bath, laundry, and utility room - perfect for generating income or accommodating multigenerational living.The expansive backyard boasts a large deck, gazebo (included), and fully fenced yard for privacy and safety, with two spacious sheds for additional storage. The single-car garage includes a heated workshop, while the double driveway accommodates four vehicles. Meticulously maintained, the home features newer shingles (2018), an owned hot water tank, and central air conditioning. Elmvale offers a family-friendly environment with shopping, restaurants, schools, parks, and a community arena all within walking distance. Enjoy local events like the Maple Syrup Festival and Fall Fair. Take advantage of nearby recreational opportunities at Mt. St. Louis or Horseshoe Valley Resort (20 mins). With Hwy 400 just 15 minutes away, commuting is easy - Barrie & Midland (20 mins), Wasaga Beach/Georgian (15 mins) & Toronto (2.5 hr). This move-in-ready bungalow is the perfect place to call home. Schedule a viewing & experience all that this Elmvale home has to offer! **** EXTRAS **** 2 large sheds, gazebo & deck furniture inside gazebo included. In-law suite or potential income suite (id:24801)
Property Details
| MLS® Number | S9879749 |
| Property Type | Single Family |
| Community Name | Elmvale |
| AmenitiesNearBy | Park, Place Of Worship, Schools |
| Features | Level Lot, In-law Suite |
| ParkingSpaceTotal | 5 |
| Structure | Deck, Shed |
Building
| BathroomTotal | 2 |
| BedroomsAboveGround | 3 |
| BedroomsTotal | 3 |
| Appliances | Water Heater, Furniture, Window Coverings |
| ArchitecturalStyle | Bungalow |
| BasementDevelopment | Finished |
| BasementFeatures | Separate Entrance |
| BasementType | N/a (finished) |
| ConstructionStyleAttachment | Detached |
| CoolingType | Central Air Conditioning |
| ExteriorFinish | Brick |
| FoundationType | Block |
| HeatingFuel | Natural Gas |
| HeatingType | Forced Air |
| StoriesTotal | 1 |
| SizeInterior | 1499.9875 - 1999.983 Sqft |
| Type | House |
| UtilityWater | Municipal Water |
Parking
| Attached Garage |
Land
| Acreage | No |
| FenceType | Fenced Yard |
| LandAmenities | Park, Place Of Worship, Schools |
| Sewer | Sanitary Sewer |
| SizeDepth | 132 Ft |
| SizeFrontage | 66 Ft |
| SizeIrregular | 66 X 132 Ft ; None |
| SizeTotalText | 66 X 132 Ft ; None|under 1/2 Acre |
| ZoningDescription | R1 |
Rooms
| Level | Type | Length | Width | Dimensions |
|---|---|---|---|---|
| Lower Level | Kitchen | 3.45 m | 3.32 m | 3.45 m x 3.32 m |
| Lower Level | Living Room | 3.91 m | 3.22 m | 3.91 m x 3.22 m |
| Lower Level | Bedroom 3 | 3.5 m | 3.07 m | 3.5 m x 3.07 m |
| Lower Level | Bathroom | 2.64 m | 1.42 m | 2.64 m x 1.42 m |
| Lower Level | Laundry Room | 4.72 m | 2.71 m | 4.72 m x 2.71 m |
| Main Level | Kitchen | 4.36 m | 4.06 m | 4.36 m x 4.06 m |
| Main Level | Living Room | 5.13 m | 4.06 m | 5.13 m x 4.06 m |
| Main Level | Primary Bedroom | 3.55 m | 3.17 m | 3.55 m x 3.17 m |
| Main Level | Bedroom 2 | 3.55 m | 2.76 m | 3.55 m x 2.76 m |
| Main Level | Bathroom | 2.38 m | 1.7 m | 2.38 m x 1.7 m |
Utilities
| Cable | Available |
| Sewer | Installed |
https://www.realtor.ca/real-estate/27602943/8-robinson-road-springwater-elmvale-elmvale
Interested?
Contact us for more information
Sue Nori
Salesperson
300 John St Unit 607
Thornhill, Ontario L3T 5W4






































