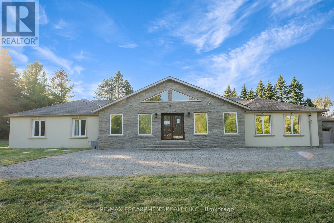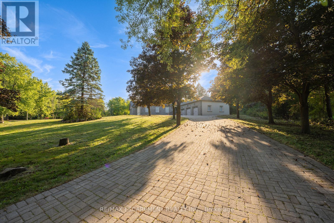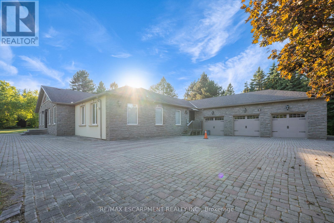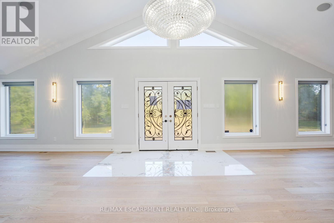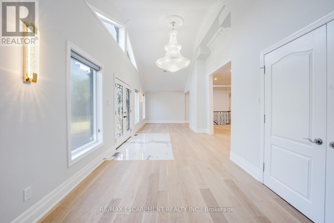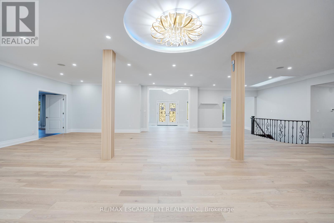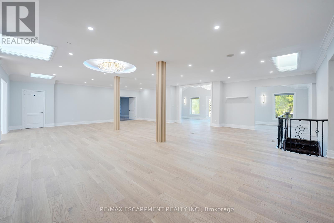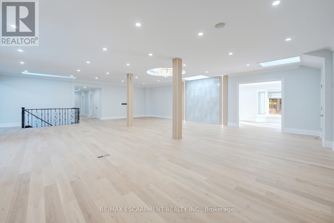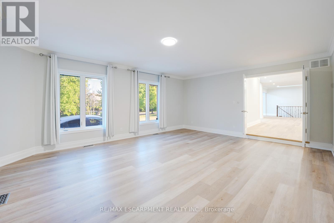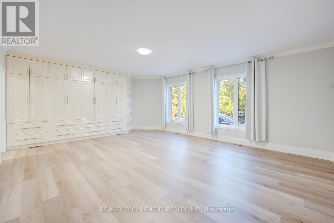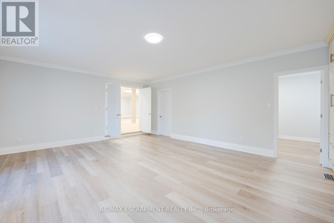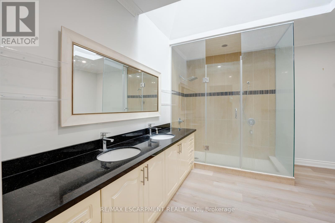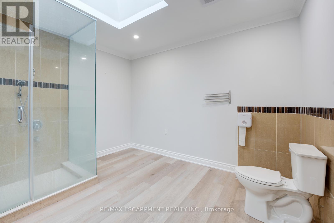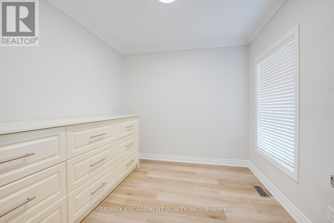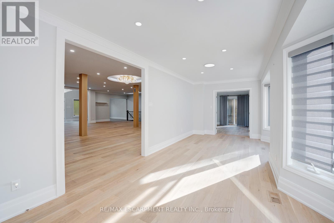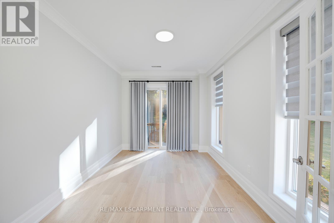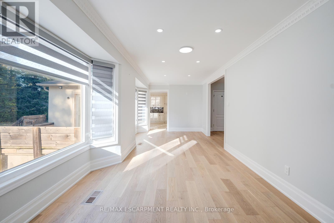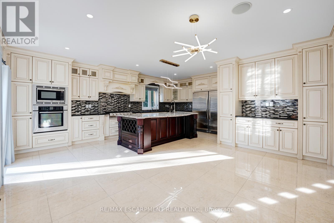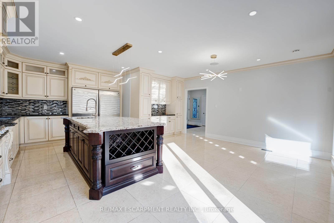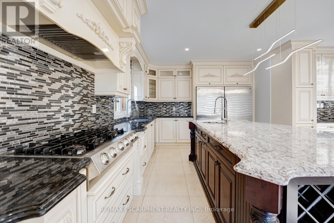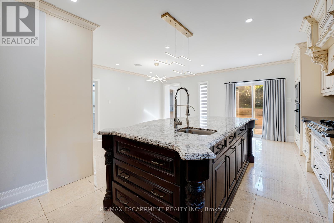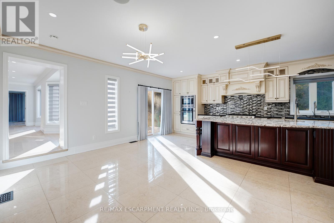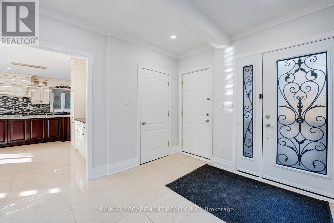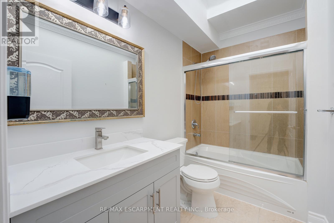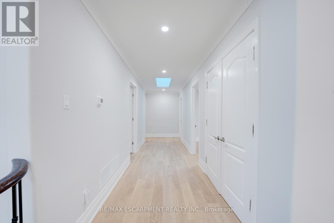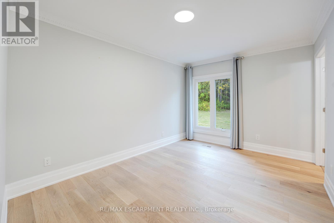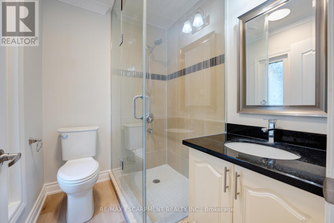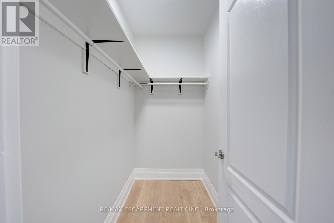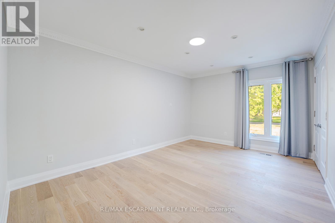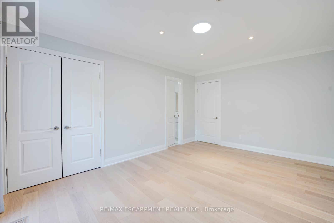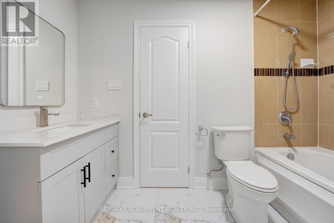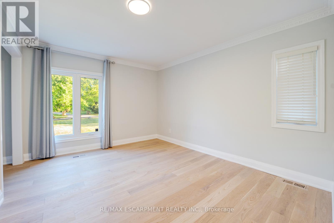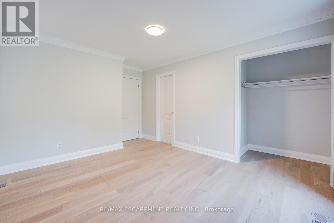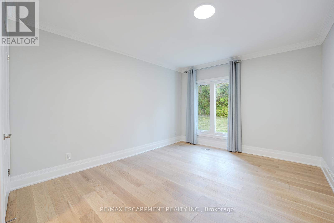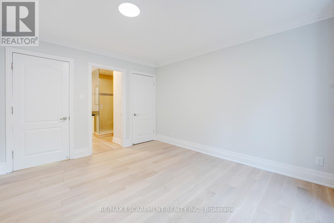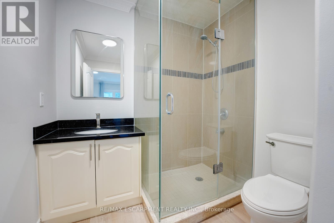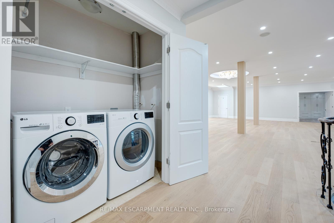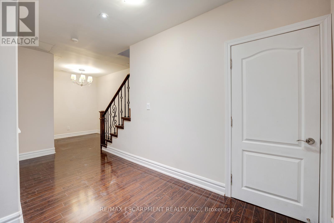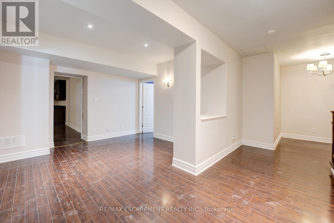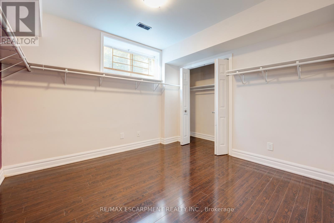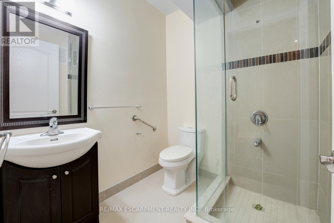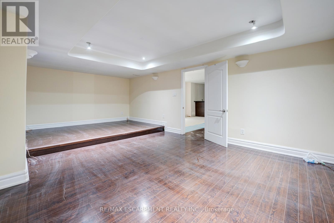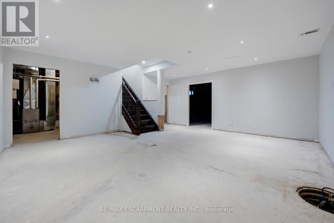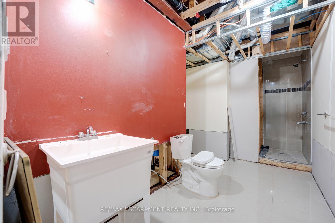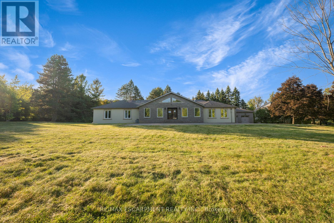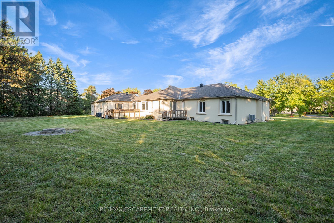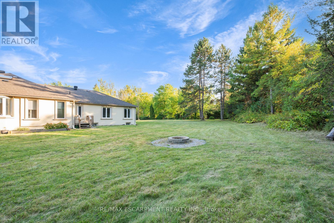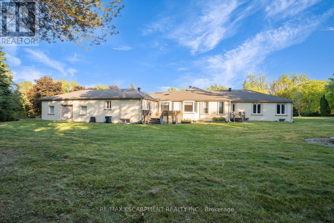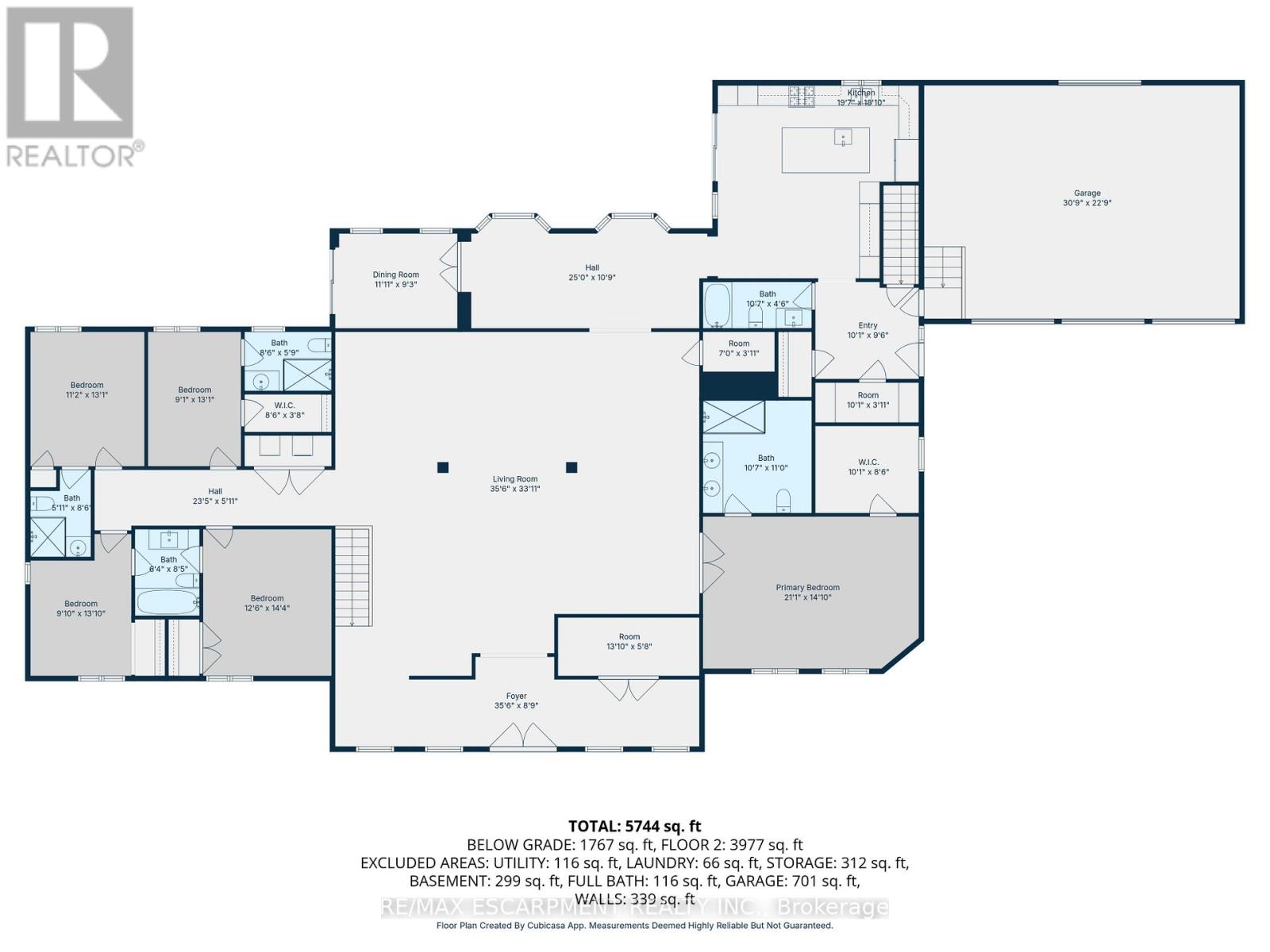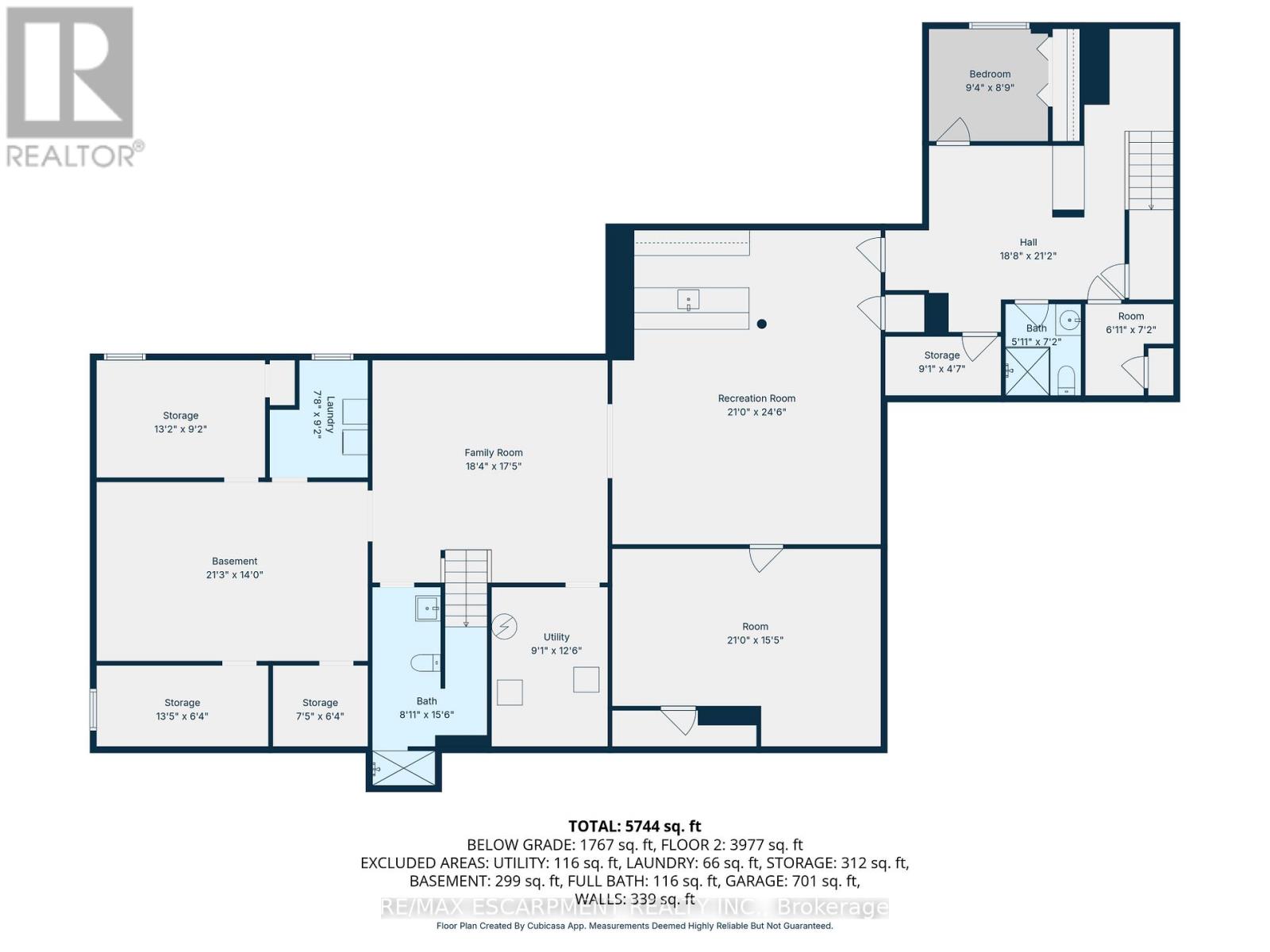8 Ridgewood Drive Richmond Hill, Ontario L4E 3M1
$2,749,000
Modern, spacious, and bright 5+1 bedroom, 7 bathroom bungalow nestled on a scenic and private lot. A tree-lined driveway welcomes you to this stately home featuring extensive driveway parking and a 3-car garage. From the moment you step inside, you'll be impressed by the tasteful flooring, stylish tones, and tall ceilings. The spacious foyer leads into a large, open living room with skylights, serving as the focal point of the home. The beautifully designed eat-in kitchen offers abundant cabinetry and counter space, a large centre island, a breakfast area with a backyard walkout, and convenient access to a 4-piece bathroom. A separate dining room down the hall provides the perfect setting for gatherings. The large primary bedroom is a private retreat with a walk-in closet and a 4-piece ensuite featuring a skylight. Four additional spacious bedrooms, each with access to a bathroom, along with ample storage and an inside entry to the garage, complete the main level. The partially finished basement extends the living space with a recreation room, family room, two large bonus rooms, a bedroom, two 3-piece bathrooms, and abundant storage. Surrounded by mature trees, open green space, and natural beauty, this home offers the ideal blend of privacy and convenience. Your next home awaits! (id:24801)
Property Details
| MLS® Number | N12481165 |
| Property Type | Single Family |
| Community Name | Rural Richmond Hill |
| Amenities Near By | Golf Nearby, Park, Place Of Worship, Schools |
| Community Features | Community Centre |
| Equipment Type | Water Heater |
| Features | Irregular Lot Size, Carpet Free |
| Parking Space Total | 13 |
| Rental Equipment Type | Water Heater |
Building
| Bathroom Total | 7 |
| Bedrooms Above Ground | 5 |
| Bedrooms Below Ground | 1 |
| Bedrooms Total | 6 |
| Age | 31 To 50 Years |
| Architectural Style | Bungalow |
| Basement Development | Partially Finished |
| Basement Type | Full, N/a (partially Finished) |
| Construction Style Attachment | Detached |
| Cooling Type | Central Air Conditioning |
| Exterior Finish | Stone, Stucco |
| Foundation Type | Unknown |
| Heating Fuel | Natural Gas |
| Heating Type | Forced Air |
| Stories Total | 1 |
| Size Interior | 3,500 - 5,000 Ft2 |
| Type | House |
Parking
| Attached Garage | |
| Garage | |
| Inside Entry |
Land
| Acreage | No |
| Land Amenities | Golf Nearby, Park, Place Of Worship, Schools |
| Sewer | Septic System |
| Size Frontage | 317 Ft ,6 In |
| Size Irregular | 317.5 Ft |
| Size Total Text | 317.5 Ft|1/2 - 1.99 Acres |
| Zoning Description | Ormco |
Rooms
| Level | Type | Length | Width | Dimensions |
|---|---|---|---|---|
| Basement | Recreational, Games Room | 6.4 m | 7.47 m | 6.4 m x 7.47 m |
| Basement | Other | 6.4 m | 4.7 m | 6.4 m x 4.7 m |
| Basement | Bedroom | 2.84 m | 2.67 m | 2.84 m x 2.67 m |
| Basement | Bathroom | 1.8 m | 2.18 m | 1.8 m x 2.18 m |
| Basement | Family Room | 5.59 m | 5.31 m | 5.59 m x 5.31 m |
| Basement | Bathroom | 2.72 m | 4.72 m | 2.72 m x 4.72 m |
| Basement | Other | 6.48 m | 4.27 m | 6.48 m x 4.27 m |
| Basement | Other | 4.01 m | 2.79 m | 4.01 m x 2.79 m |
| Basement | Other | 4.09 m | 1.93 m | 4.09 m x 1.93 m |
| Basement | Utility Room | 2.77 m | 3.81 m | 2.77 m x 3.81 m |
| Main Level | Foyer | 10.82 m | 2.67 m | 10.82 m x 2.67 m |
| Main Level | Bathroom | 1.93 m | 2.57 m | 1.93 m x 2.57 m |
| Main Level | Bedroom | 3.4 m | 3.99 m | 3.4 m x 3.99 m |
| Main Level | Bathroom | 1.8 m | 2.59 m | 1.8 m x 2.59 m |
| Main Level | Bedroom | 2.77 m | 3.99 m | 2.77 m x 3.99 m |
| Main Level | Bathroom | 2.59 m | 1.75 m | 2.59 m x 1.75 m |
| Main Level | Living Room | 10.82 m | 10.34 m | 10.82 m x 10.34 m |
| Main Level | Dining Room | 3.63 m | 2.82 m | 3.63 m x 2.82 m |
| Main Level | Other | 7.62 m | 3.28 m | 7.62 m x 3.28 m |
| Main Level | Kitchen | 5.97 m | 5.74 m | 5.97 m x 5.74 m |
| Main Level | Bathroom | 3.23 m | 1.37 m | 3.23 m x 1.37 m |
| Main Level | Primary Bedroom | 6.43 m | 4.52 m | 6.43 m x 4.52 m |
| Main Level | Bathroom | 3.23 m | 3.35 m | 3.23 m x 3.35 m |
| Main Level | Bedroom | 3.81 m | 4.37 m | 3.81 m x 4.37 m |
| Main Level | Bedroom | 3 m | 4.22 m | 3 m x 4.22 m |
https://www.realtor.ca/real-estate/29030459/8-ridgewood-drive-richmond-hill-rural-richmond-hill
Contact Us
Contact us for more information
Shannon Sullivan
Broker
www.thesullivanteam.ca/
www.facebook.com/pages/Shannon-Sullivan-Remax-Escarpment-Realty-Inc/115182191911274?ref=br_t
twitter.com/shannonforhomes
www.linkedin.com/profile/view?id=85806798&trk=nav_responsive_tab_profile
502 Brant St #1a
Burlington, Ontario L7R 2G4
(905) 631-8118
(905) 631-5445
Mohnish Aggerwal
Salesperson
5 Corvus Court
Ottawa, Ontario K2E 7Z4
(855) 484-6042
(613) 733-3435


