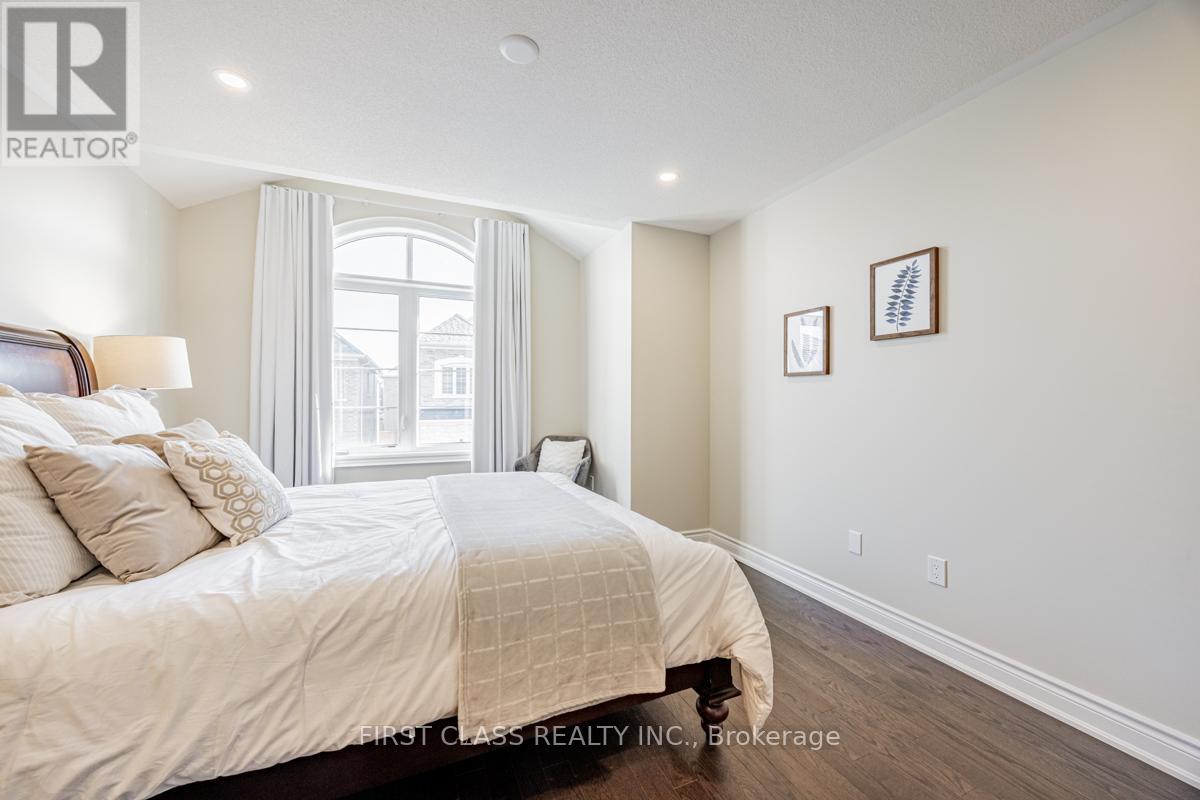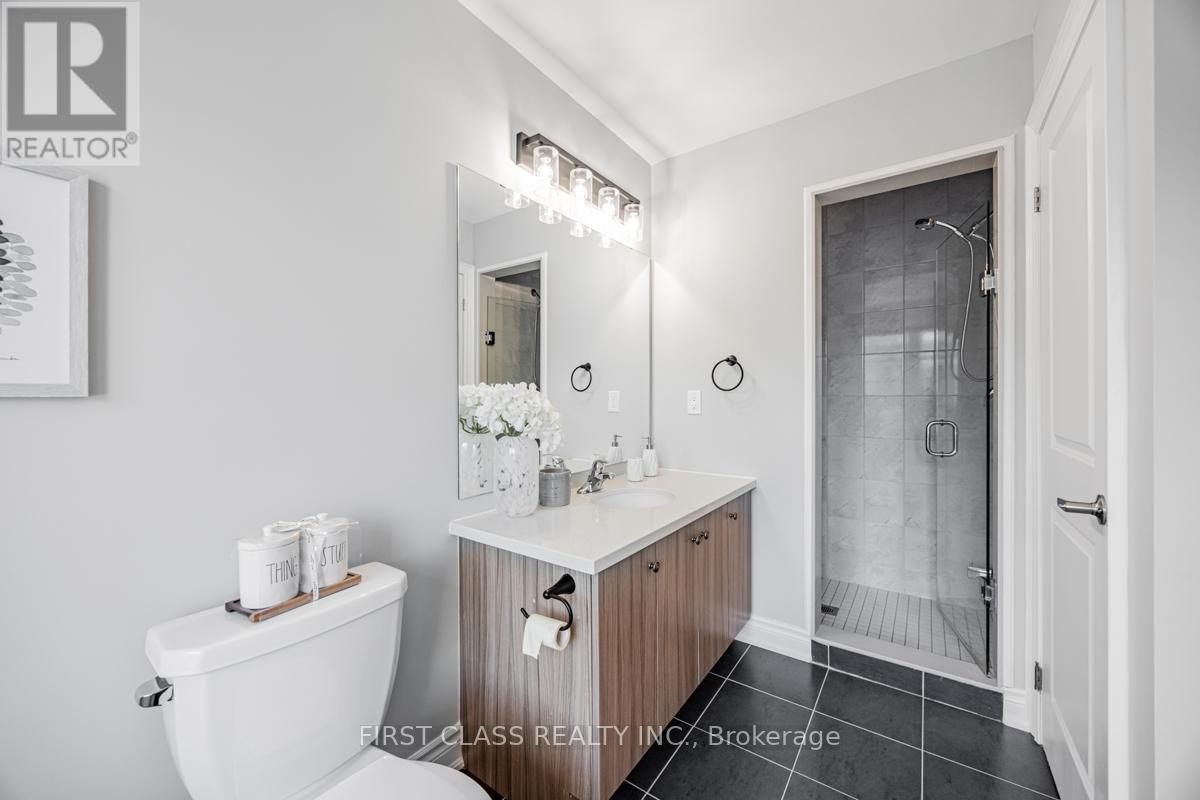8 Reign Lane Markham, Ontario L3S 0E8
$1,238,880Maintenance, Parcel of Tied Land
$123.24 Monthly
Maintenance, Parcel of Tied Land
$123.24 MonthlyOnly 2 years new luxury semi-detached home located at Cedardwood community. 4 spacious bedrooms & 3 bathrooms on 2nd flr. 9ft ceiling on main & 2nd floor. Solid oak flooring throughout. Upgraded lighting fixtures w/lots of pot lights(dimmable). Modern open concept kitchen w/large centre island, quartz counter & back splash. Stainless steel appliances. Partially finished basement w/German vinyl flooring & extra washer. Side entrance door by builder. Interlocking driveway offers 2 outdoor parkings. landscaped backyard w/fence, interlocking, flower bed & garden shed. Close to hwy 407, public transit, Costco, grocery stores, home depot & restaurants. Surrounded by top schools. **** EXTRAS **** Upgraded lighting fixtures. All window coverings. Gas furnace. Air conditioner. Stainless steel fridge, electric range, hood fan, dish washer. 2 washers & 1 dryer. Garage door opener. Nest door bell. Smart thermostat. (id:24801)
Property Details
| MLS® Number | N11899569 |
| Property Type | Single Family |
| Community Name | Cedarwood |
| ParkingSpaceTotal | 3 |
Building
| BathroomTotal | 4 |
| BedroomsAboveGround | 4 |
| BedroomsTotal | 4 |
| BasementDevelopment | Partially Finished |
| BasementType | N/a (partially Finished) |
| ConstructionStyleAttachment | Semi-detached |
| CoolingType | Central Air Conditioning |
| ExteriorFinish | Brick |
| FlooringType | Hardwood, Ceramic |
| FoundationType | Concrete |
| HalfBathTotal | 1 |
| HeatingFuel | Natural Gas |
| HeatingType | Forced Air |
| StoriesTotal | 2 |
| Type | House |
| UtilityWater | Municipal Water |
Parking
| Garage |
Land
| Acreage | No |
| Sewer | Sanitary Sewer |
| SizeDepth | 90 Ft ,7 In |
| SizeFrontage | 24 Ft ,7 In |
| SizeIrregular | 24.63 X 90.65 Ft |
| SizeTotalText | 24.63 X 90.65 Ft |
Rooms
| Level | Type | Length | Width | Dimensions |
|---|---|---|---|---|
| Second Level | Primary Bedroom | 3.52 m | 4.77 m | 3.52 m x 4.77 m |
| Second Level | Bedroom 2 | 2.74 m | 3.06 m | 2.74 m x 3.06 m |
| Second Level | Bedroom 3 | 2.72 m | 3 m | 2.72 m x 3 m |
| Second Level | Bedroom 4 | 2.95 m | 3.98 m | 2.95 m x 3.98 m |
| Ground Level | Living Room | 5.96 m | 3 m | 5.96 m x 3 m |
| Ground Level | Kitchen | 6.39 m | 2.59 m | 6.39 m x 2.59 m |
| Ground Level | Dining Room | 3.1 m | 3 m | 3.1 m x 3 m |
https://www.realtor.ca/real-estate/27751601/8-reign-lane-markham-cedarwood-cedarwood
Interested?
Contact us for more information
Simon Peng
Broker
7481 Woodbine Ave #203
Markham, Ontario L3R 2W1
Fan Jiang
Salesperson
7481 Woodbine Ave #203
Markham, Ontario L3R 2W1



































