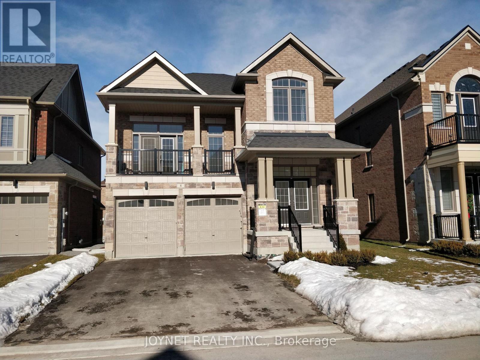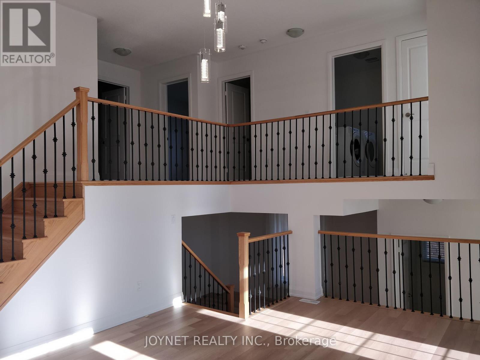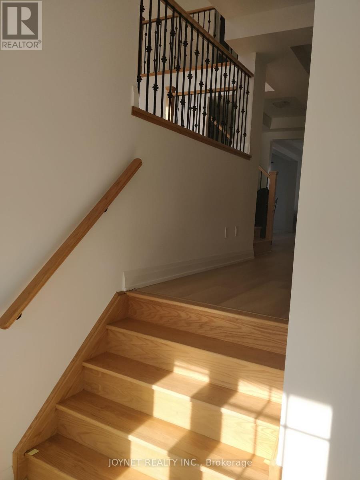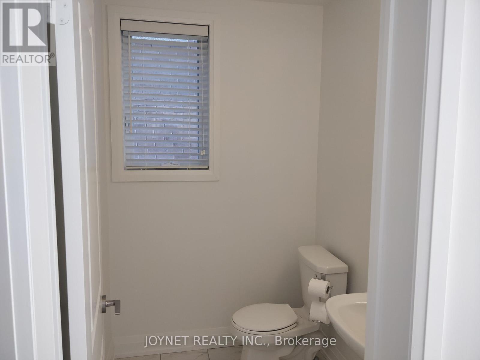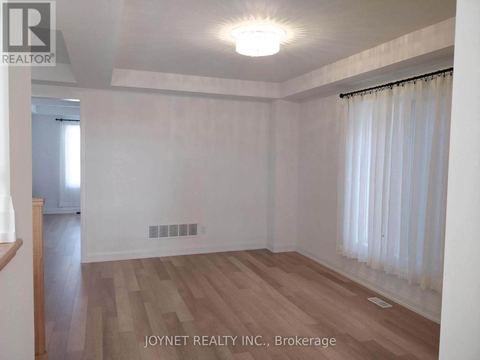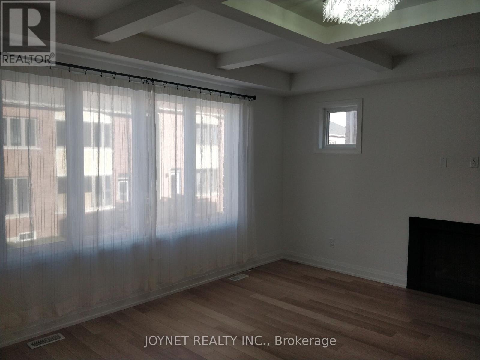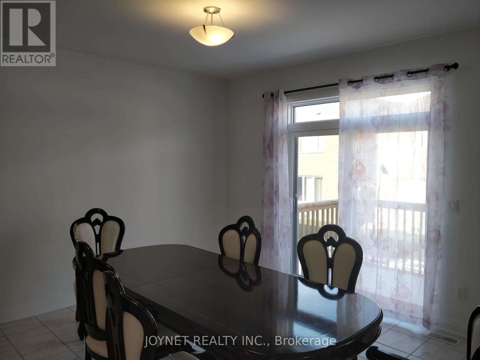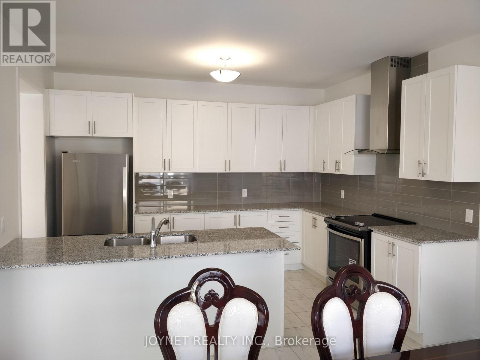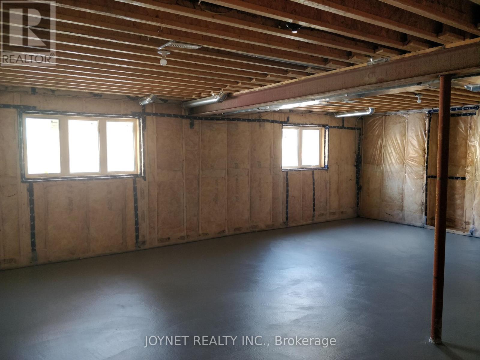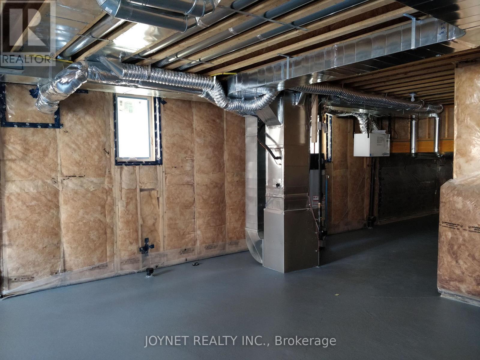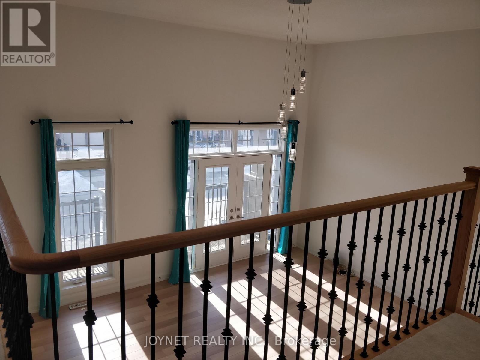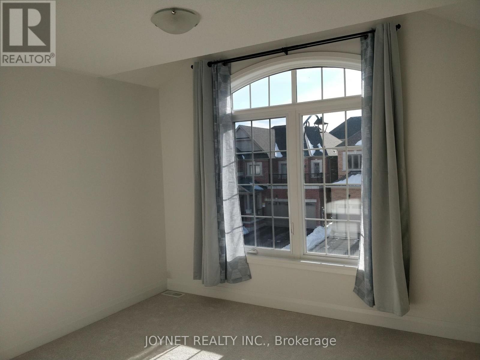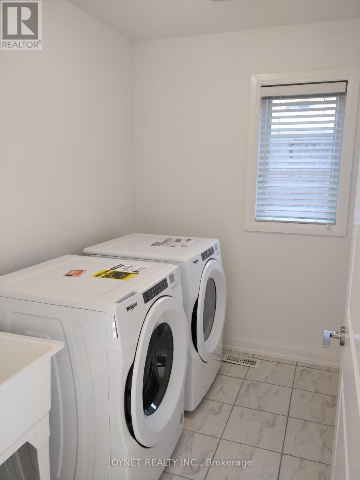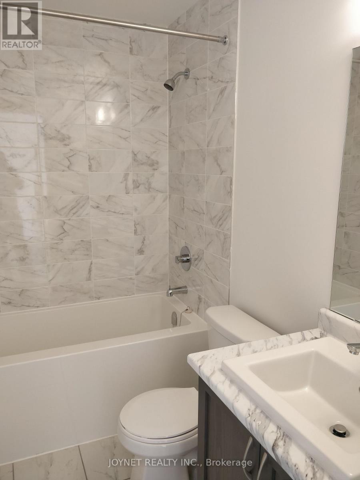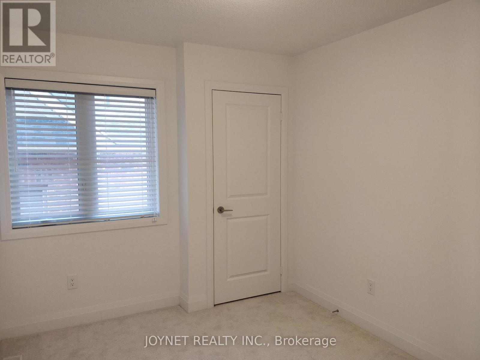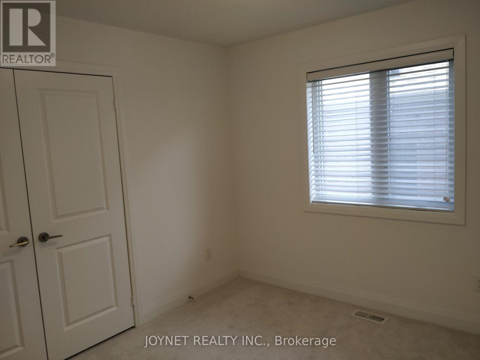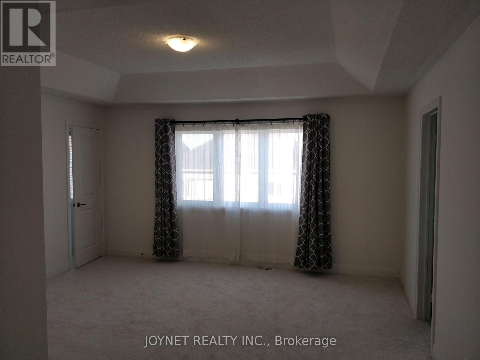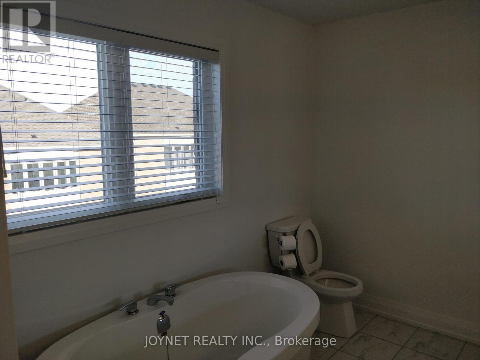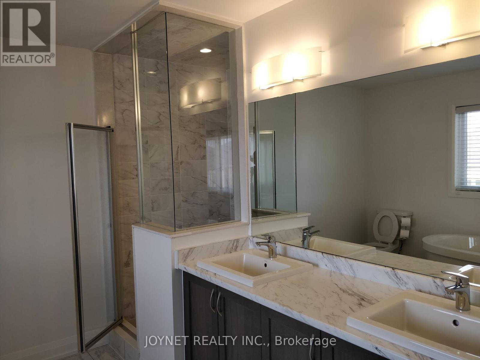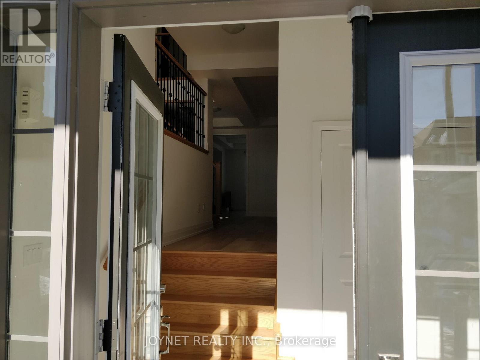8 Red Rose Lane East Gwillimbury, Ontario L9N 0V1
4 Bedroom
3 Bathroom
2,500 - 3,000 ft2
Fireplace
Central Air Conditioning, Air Exchanger
Forced Air
$3,600 Monthly
Builders Model Home.2 Car Garage With Wifi Opener Option. Very Bright Home With Large Windows. 10 Ft Ceiling Main. 9 Ft Ceiling 2nd Fl. The Living Room Features A 15 Ft Grand Ceiling With Access To Front Balcony. S/S Appliances- Master Bdrm 5 Pc Ensuite With Soaker Tub. Huge W/I Closet. All Existing Window Coverings. Mins To Go Train, Hwy 404 & 400, Upper Canada Mall, Costco, Cineplex, School, Walmart. La Fitness, Restaurants. (id:24801)
Property Details
| MLS® Number | N12460307 |
| Property Type | Single Family |
| Community Name | Holland Landing |
| Equipment Type | Water Heater, Water Softener |
| Parking Space Total | 6 |
| Rental Equipment Type | Water Heater, Water Softener |
Building
| Bathroom Total | 3 |
| Bedrooms Above Ground | 4 |
| Bedrooms Total | 4 |
| Age | 0 To 5 Years |
| Appliances | Water Softener |
| Basement Development | Unfinished |
| Basement Type | N/a (unfinished) |
| Construction Style Attachment | Detached |
| Cooling Type | Central Air Conditioning, Air Exchanger |
| Exterior Finish | Brick, Stone |
| Fireplace Present | Yes |
| Foundation Type | Concrete |
| Half Bath Total | 1 |
| Heating Fuel | Natural Gas |
| Heating Type | Forced Air |
| Stories Total | 2 |
| Size Interior | 2,500 - 3,000 Ft2 |
| Type | House |
| Utility Water | Municipal Water |
Parking
| Garage |
Land
| Acreage | No |
| Sewer | Sanitary Sewer |
| Size Depth | 100 Ft ,3 In |
| Size Frontage | 42 Ft ,3 In |
| Size Irregular | 42.3 X 100.3 Ft |
| Size Total Text | 42.3 X 100.3 Ft |
Contact Us
Contact us for more information
Kelton Lau
Salesperson
Joynet Realty Inc.
421 Bentley St #9
Markham, Ontario L3R 9T2
421 Bentley St #9
Markham, Ontario L3R 9T2
(647) 345-0808
(647) 351-3066
www.joynetrealty.ca/


