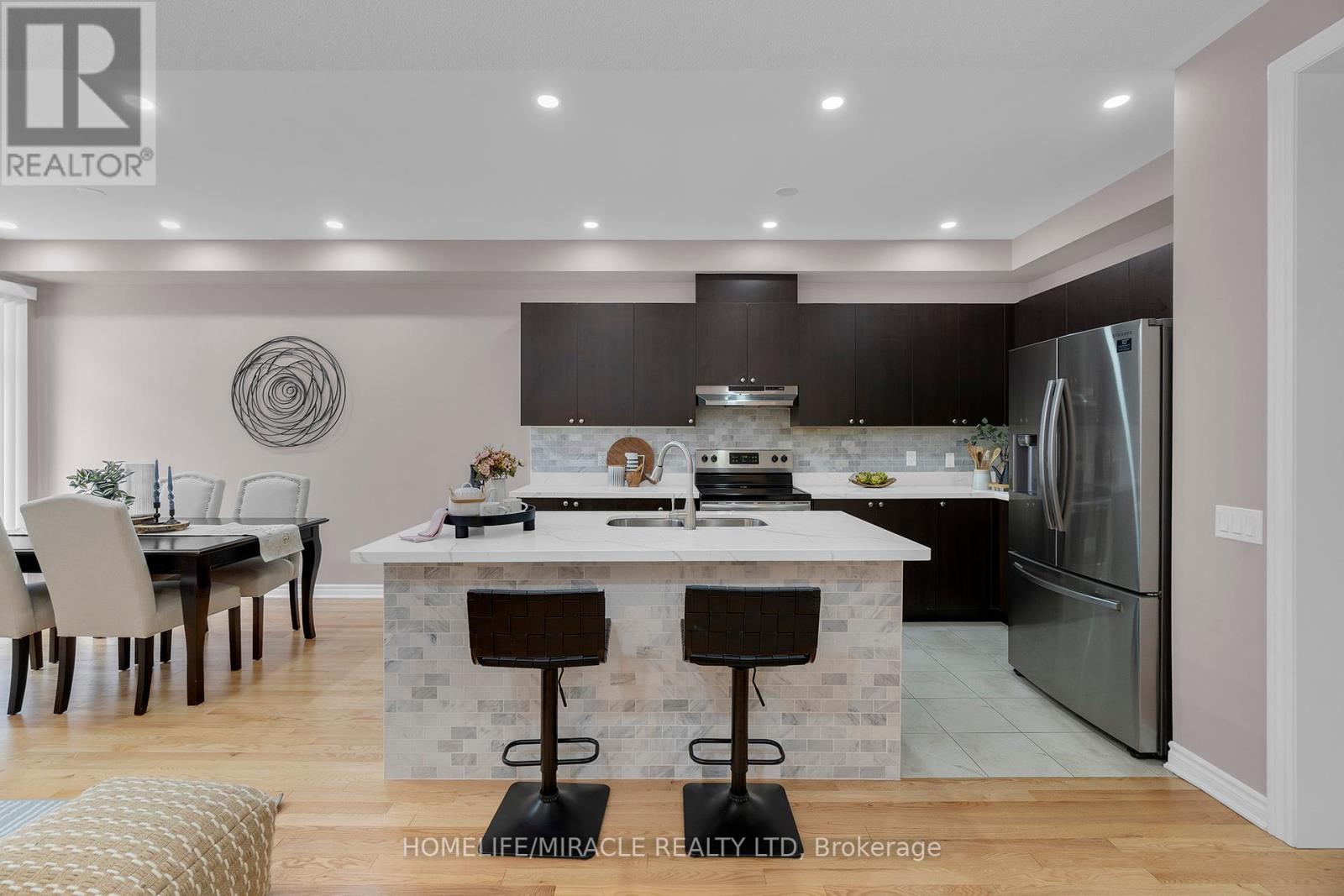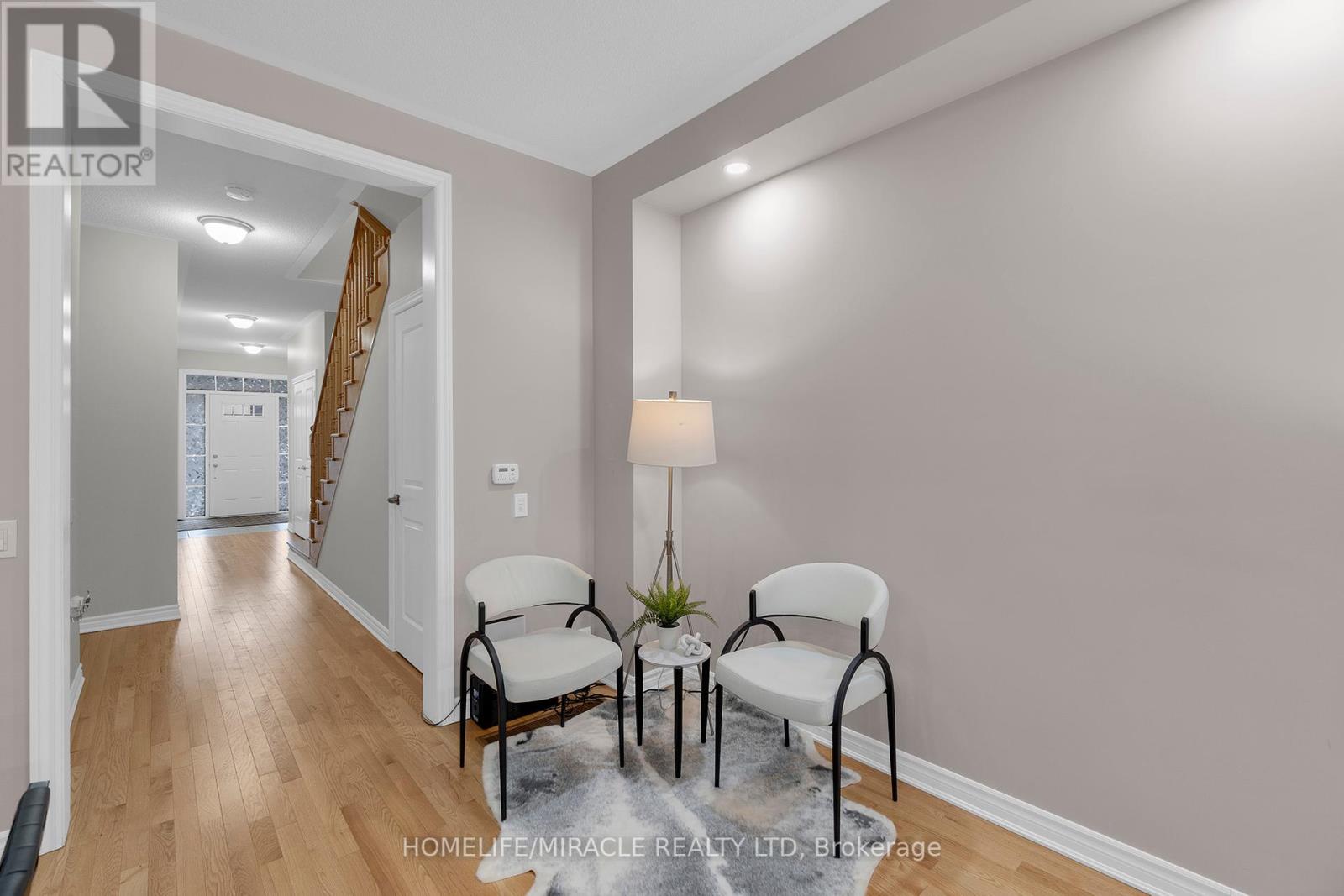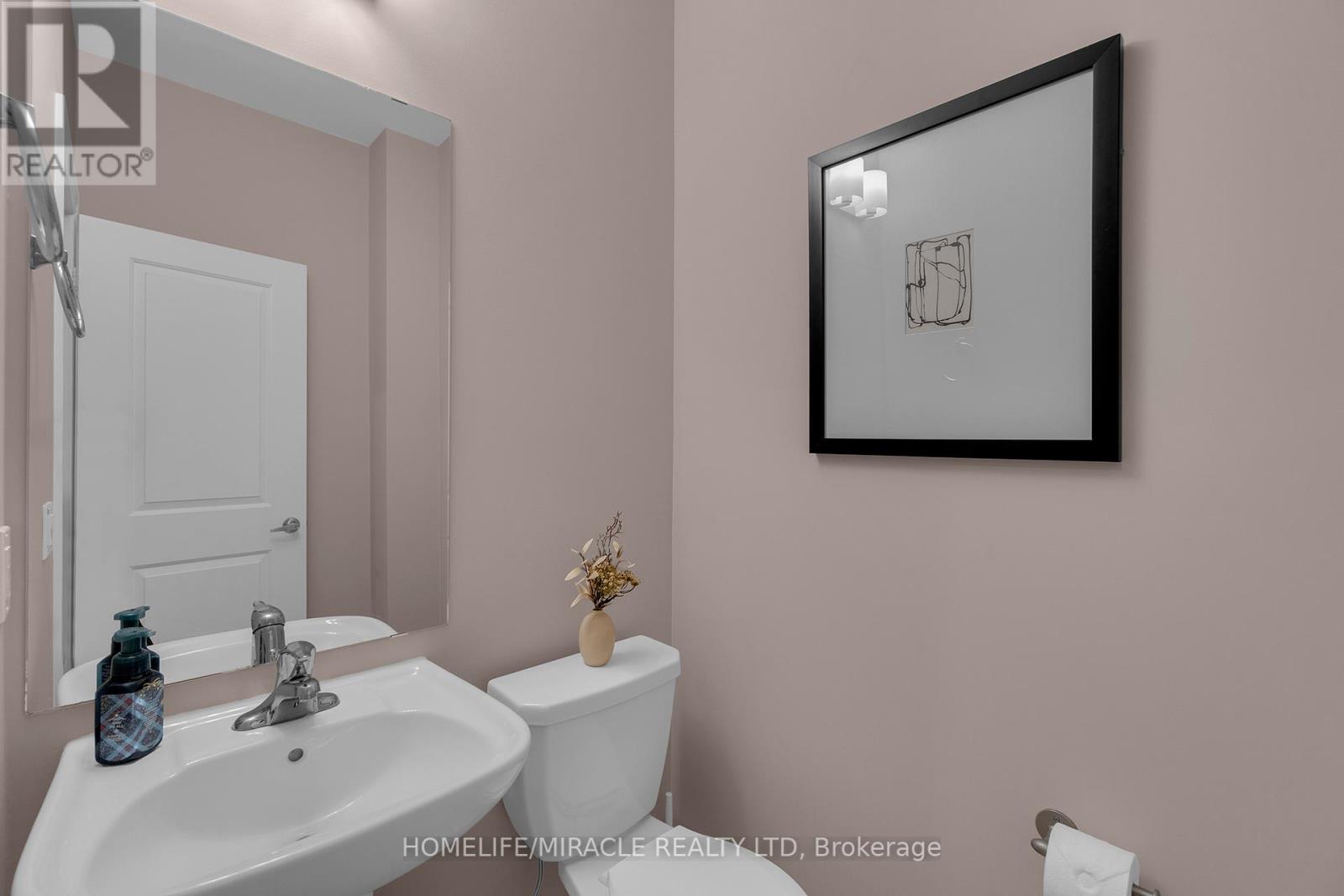8 Phyllis Drive Caledon, Ontario L7C 4E3
$899,900
This stunning 3-bedroom freehold townhouse, crafted by the renowned Primont Builder, offers approximately 1,736 sq. ft. of sophisticated living space (as per MPAC). The home features a modern brick and stone elevation and an open-concept layout that exudes style and comfort. The family-sized kitchen is beautifully appointed with quartz countertops and a stylish backsplash, providing ample space for meal preparation and entertaining. The spacious bedrooms include a primary suite with a 4-piece ensuite and a walk-in closet. Freshly painted interiors create a bright and welcoming atmosphere. Situated in a highly sought-after location, this home is in close proximity to within walking distance of schools, parks and all major amenities. It also offers convenient access to Highway 410, making it ideal for commuters.This property is the perfect combination of modern design, comfort, and convenience an exceptional opportunity you wont want to miss! **** EXTRAS **** S/S Fridge, S/S Stove, Dishwasher S/S Range Hood, Washer & Dryer. Central Air Conditioning, All Electric Light Fixtures. Pot Lights on Main Floor (id:24801)
Property Details
| MLS® Number | W11931772 |
| Property Type | Single Family |
| Community Name | Rural Caledon |
| Amenities Near By | Hospital, Place Of Worship, Public Transit, Schools |
| Parking Space Total | 2 |
Building
| Bathroom Total | 3 |
| Bedrooms Above Ground | 3 |
| Bedrooms Total | 3 |
| Basement Development | Unfinished |
| Basement Type | N/a (unfinished) |
| Construction Style Attachment | Attached |
| Cooling Type | Central Air Conditioning |
| Exterior Finish | Brick, Stone |
| Foundation Type | Concrete |
| Half Bath Total | 1 |
| Heating Fuel | Natural Gas |
| Heating Type | Forced Air |
| Stories Total | 2 |
| Size Interior | 1,500 - 2,000 Ft2 |
| Type | Row / Townhouse |
| Utility Water | Municipal Water |
Parking
| Garage |
Land
| Acreage | No |
| Land Amenities | Hospital, Place Of Worship, Public Transit, Schools |
| Sewer | Sanitary Sewer |
| Size Depth | 104 Ft ,4 In |
| Size Frontage | 18 Ft |
| Size Irregular | 18 X 104.4 Ft |
| Size Total Text | 18 X 104.4 Ft |
https://www.realtor.ca/real-estate/27821332/8-phyllis-drive-caledon-rural-caledon
Contact Us
Contact us for more information
Satish Patel
Broker
www.homeandcondo101.com/
patelteamrealtors.com/
11a-5010 Steeles Ave. West
Toronto, Ontario M9V 5C6
(416) 747-9777
(416) 747-7135
www.homelifemiracle.com/
Sonal Patel
Salesperson
(416) 456-1069
www.patelteamrealtors.com/
11a-5010 Steeles Ave. West
Toronto, Ontario M9V 5C6
(416) 747-9777
(416) 747-7135
www.homelifemiracle.com/










































