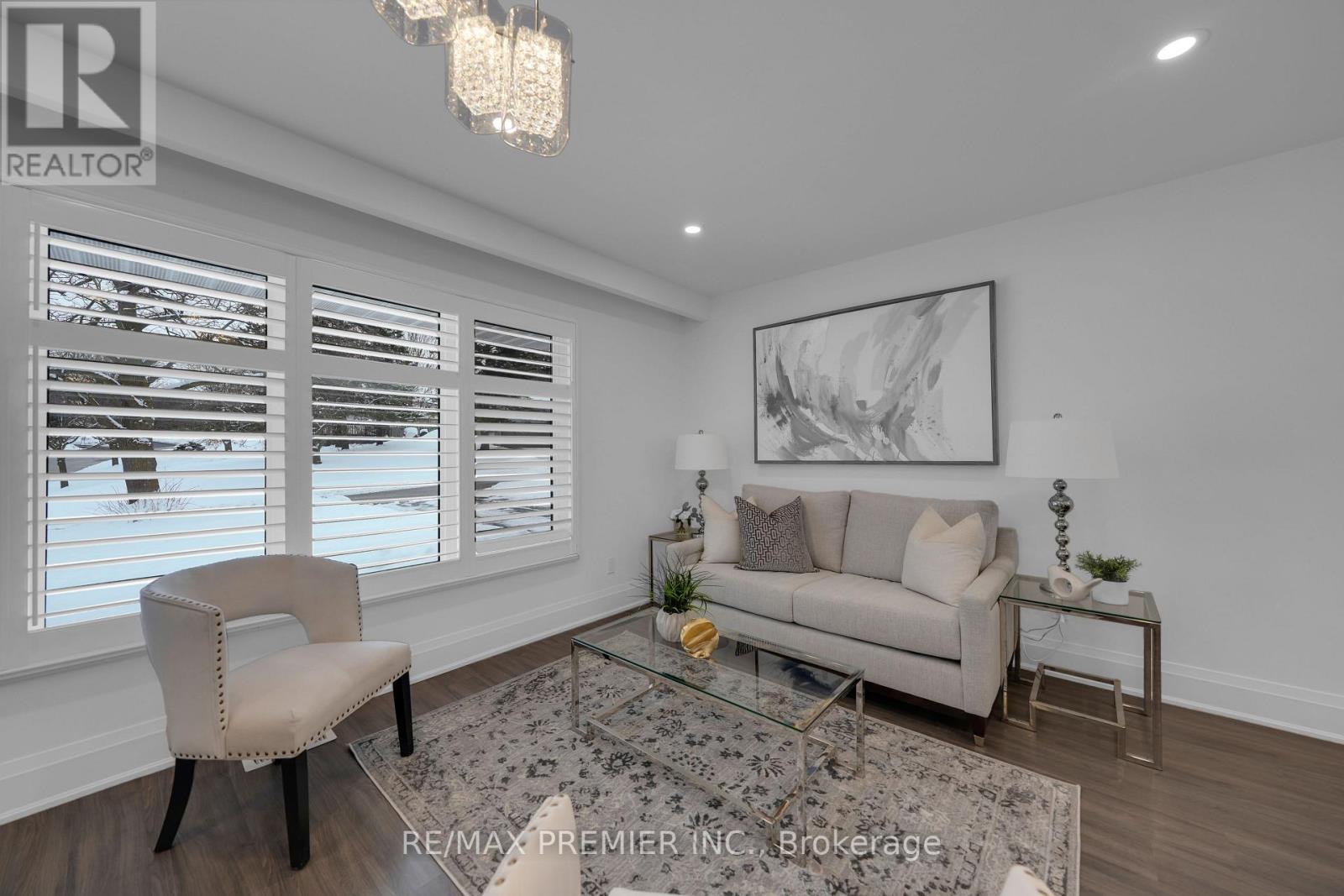8 Peacock Lane Barrie, Ontario L4N 3R5
$899,900
Welcome to 8 Peacock Lane, Barrie- A Fully Renovated Gem! This stunning 3+2-bedroom side split home sits on a generous lot with no sidewalk, offering ample parking for 6 cars including a double car garage. Thoughtfully renovated from top to bottom, this home is perfect for families or investors seeking style, functionality, and convenience. Main Floor Highlights: Bright and open living spaces featuring laminate flooring throughout. A beautifully renovated kitchen with a breakfast bar, sleek porcelain tiles, and modern stainless-steel appliances. Three spacious bedrooms, each with large double closets, offering plenty of storage. Outdoor Space: Step out onto the two-level deck, perfect for entertaining or enjoying peaceful evenings in your expansive backyard. Lower Level & Basement: A fully finished in-law suite with a separate entrance, ideal for extended family or additional rental income. Features include a full kitchen, its own laundry facilities, and two bedrooms for added flexibility. This exceptional property is located in a desirable neighborhood close to schools, parks, shopping, and transit, offering convenience at your doorstep. Don't miss your chance to own this move-in-ready home with incredible potential! **EXTRAS** Basement In Law suite/apartment is non legal (id:24801)
Property Details
| MLS® Number | S11927501 |
| Property Type | Single Family |
| Community Name | Allandale Heights |
| Equipment Type | Water Heater - Gas |
| Features | Carpet Free, In-law Suite |
| Parking Space Total | 6 |
| Rental Equipment Type | Water Heater - Gas |
Building
| Bathroom Total | 3 |
| Bedrooms Above Ground | 3 |
| Bedrooms Below Ground | 2 |
| Bedrooms Total | 5 |
| Amenities | Fireplace(s) |
| Appliances | Garage Door Opener Remote(s), Water Heater |
| Basement Features | Apartment In Basement, Separate Entrance |
| Basement Type | N/a |
| Construction Style Attachment | Detached |
| Construction Style Split Level | Sidesplit |
| Cooling Type | Central Air Conditioning |
| Exterior Finish | Aluminum Siding, Brick |
| Fireplace Present | Yes |
| Flooring Type | Laminate, Porcelain Tile, Ceramic |
| Foundation Type | Concrete |
| Heating Fuel | Natural Gas |
| Heating Type | Forced Air |
| Size Interior | 1,500 - 2,000 Ft2 |
| Type | House |
| Utility Water | Municipal Water |
Parking
| Attached Garage |
Land
| Acreage | No |
| Sewer | Sanitary Sewer |
| Size Depth | 120 Ft |
| Size Frontage | 118 Ft ,6 In |
| Size Irregular | 118.5 X 120 Ft |
| Size Total Text | 118.5 X 120 Ft|under 1/2 Acre |
| Zoning Description | R2 |
Rooms
| Level | Type | Length | Width | Dimensions |
|---|---|---|---|---|
| Second Level | Bedroom | 4.33 m | 3 m | 4.33 m x 3 m |
| Second Level | Bedroom | 3.19 m | 2.71 m | 3.19 m x 2.71 m |
| Second Level | Primary Bedroom | 4.14 m | 3.21 m | 4.14 m x 3.21 m |
| Basement | Recreational, Games Room | 4.91 m | 3.34 m | 4.91 m x 3.34 m |
| Basement | Kitchen | 2.35 m | 2.72 m | 2.35 m x 2.72 m |
| Basement | Bedroom | 3.05 m | 2.77 m | 3.05 m x 2.77 m |
| Lower Level | Bedroom | 2.86 m | 2.61 m | 2.86 m x 2.61 m |
| Lower Level | Family Room | 3.42 m | 7.75 m | 3.42 m x 7.75 m |
| Main Level | Living Room | 5.39 m | 3.56 m | 5.39 m x 3.56 m |
| Main Level | Dining Room | 2.79 m | 2.99 m | 2.79 m x 2.99 m |
| Main Level | Kitchen | 4.81 m | 2.89 m | 4.81 m x 2.89 m |
Utilities
| Cable | Available |
| Sewer | Installed |
Contact Us
Contact us for more information
Nirsh Arulnayagam
Broker
soldbynirsh.com/
9100 Jane St Bldg L #77
Vaughan, Ontario L4K 0A4
(416) 987-8000
(416) 987-8001










































