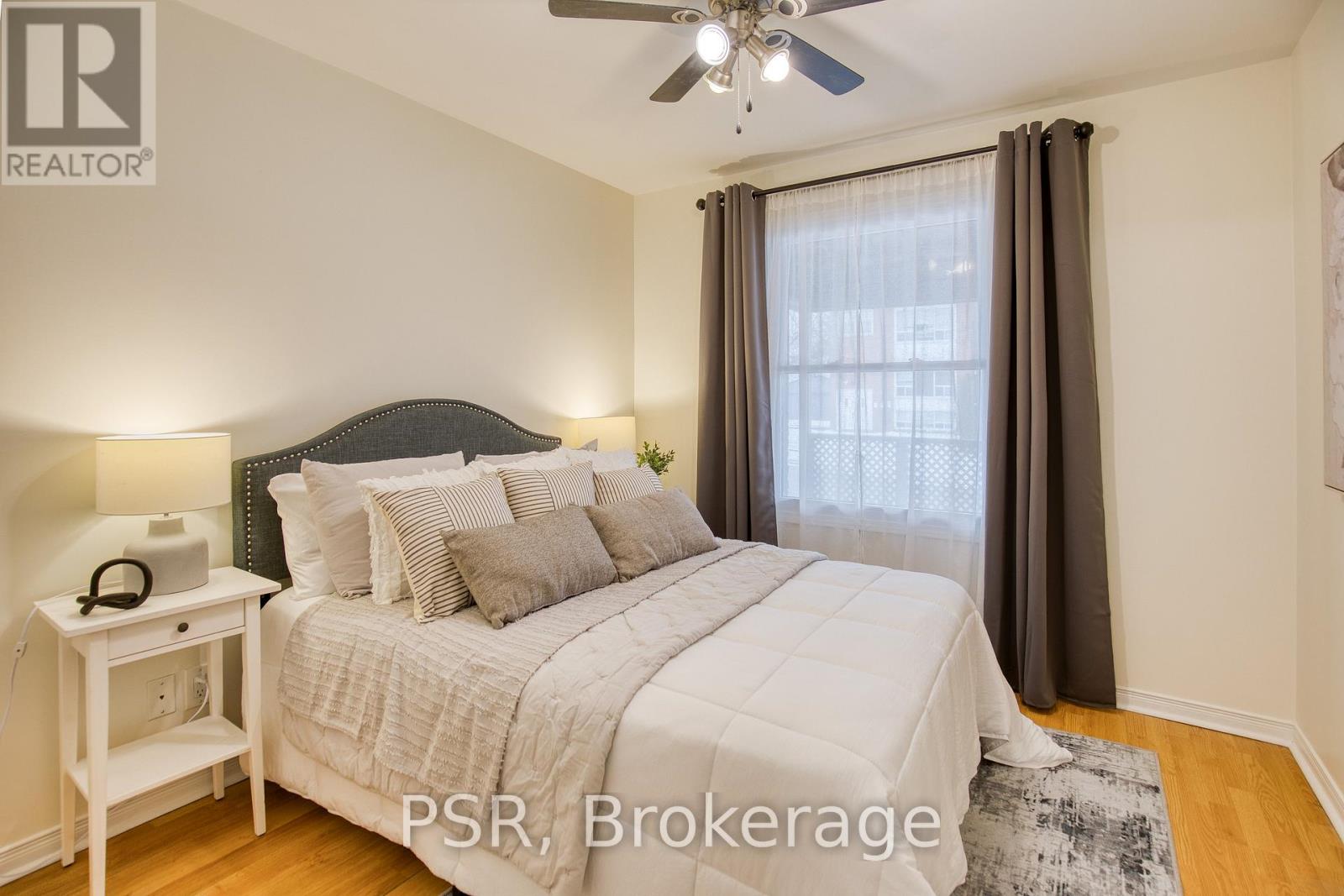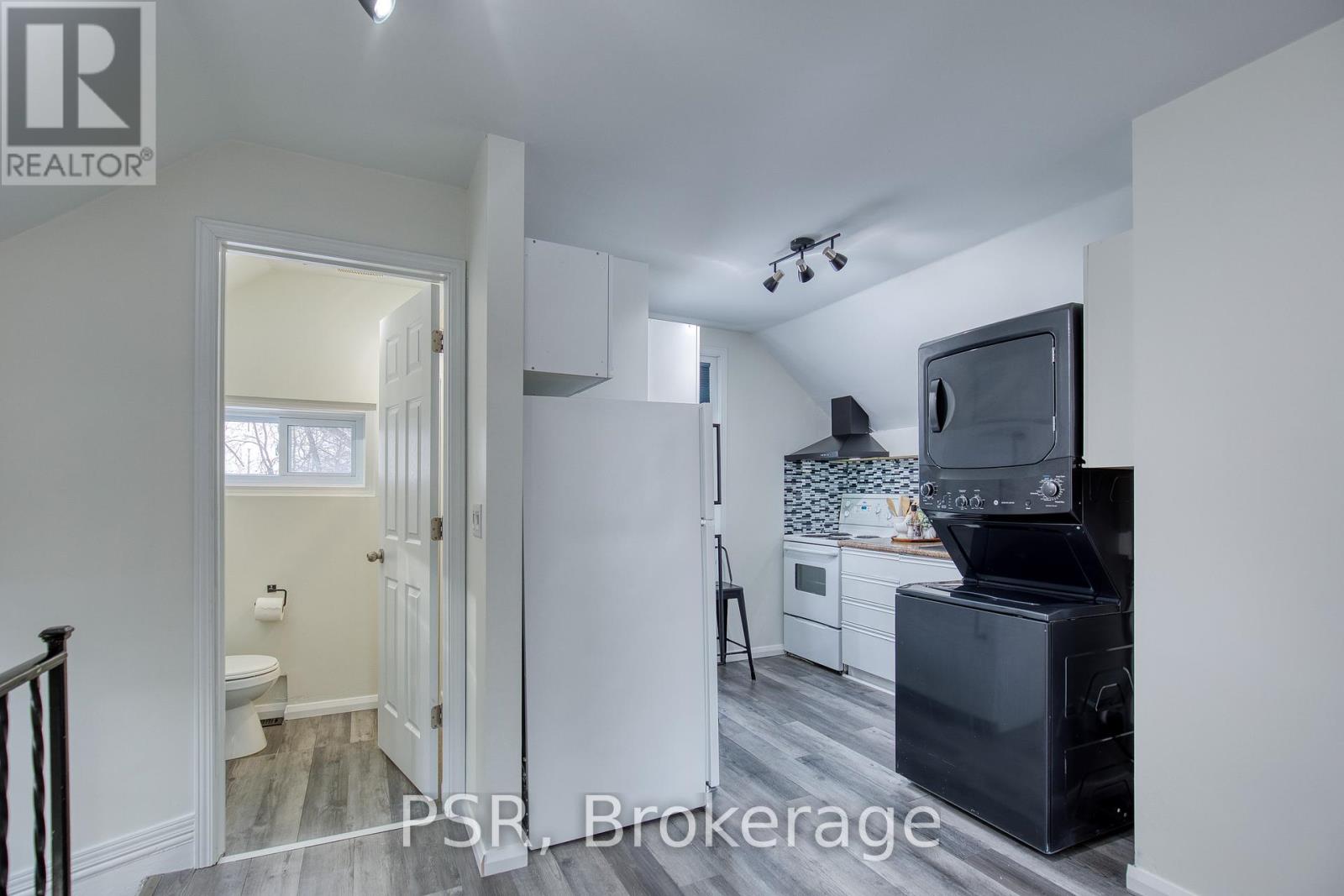8 Park Avenue Brantford, Ontario N3S 5H1
$424,900
OPEN HOUSE SUN 2 - 4PM. No, you're not seeing double! Welcome to 8 Park Ave, Brantford, where charm meets functionality in this beautifully updated and meticulously maintained home. Offering 2 bedrooms, 2 bathrooms, 2 kitchens, 2 hydro meters, 2 laundry facilities, and 2 owned water heaters, this property is perfect for a variety of lifestyles, whether you're a first-time buyer, downsizer, or looking for an investment opportunity. Step inside and be impressed by the modern updates throughout, including upgraded plumbing, electrical systems, bathrooms, flooring, doors, windows, and even a stunning backyard deckideal for hosting friends and family. Outside, you'll find an extra-long driveway offering ample off-street parking, and a detached garage with hydro, perfect for storage, a workshop, or your favorite hobbies. Conveniently located in the heart of Brantford, this home is just minutes from shopping, schools, parks, transit, and the brand-new Costco. Plus, you'll love being close to downtown, making it easy to explore local restaurants, shops, and amenities. This clean, move-in-ready home has been lovingly cared for and updated. Dont miss your chance to see it in personit's truly a must-see! (id:24801)
Open House
This property has open houses!
2:00 pm
Ends at:4:00 pm
Property Details
| MLS® Number | X11923473 |
| Property Type | Single Family |
| AmenitiesNearBy | Park |
| ParkingSpaceTotal | 3 |
Building
| BathroomTotal | 2 |
| BedroomsAboveGround | 2 |
| BedroomsTotal | 2 |
| Appliances | Dryer, Refrigerator, Stove, Washer, Water Heater |
| BasementDevelopment | Unfinished |
| BasementType | Partial (unfinished) |
| ConstructionStyleAttachment | Detached |
| CoolingType | Central Air Conditioning |
| ExteriorFinish | Brick, Vinyl Siding |
| HeatingFuel | Natural Gas |
| HeatingType | Forced Air |
| StoriesTotal | 2 |
| SizeInterior | 1099.9909 - 1499.9875 Sqft |
| Type | House |
| UtilityWater | Municipal Water |
Parking
| Detached Garage |
Land
| Acreage | No |
| LandAmenities | Park |
| Sewer | Sanitary Sewer |
| SizeDepth | 69 Ft ,6 In |
| SizeFrontage | 33 Ft ,1 In |
| SizeIrregular | 33.1 X 69.5 Ft |
| SizeTotalText | 33.1 X 69.5 Ft|under 1/2 Acre |
| SurfaceWater | River/stream |
Rooms
| Level | Type | Length | Width | Dimensions |
|---|---|---|---|---|
| Second Level | Living Room | 2.74 m | 2.36 m | 2.74 m x 2.36 m |
| Second Level | Bedroom | 2.74 m | 2.31 m | 2.74 m x 2.31 m |
| Second Level | Kitchen | 3.86 m | 3.02 m | 3.86 m x 3.02 m |
| Second Level | Bathroom | 1.29 m | 2.36 m | 1.29 m x 2.36 m |
| Main Level | Kitchen | 3.353 m | 3.937 m | 3.353 m x 3.937 m |
| Main Level | Living Room | 5.25 m | 3.27 m | 5.25 m x 3.27 m |
| Main Level | Primary Bedroom | 3.09 m | 2.69 m | 3.09 m x 2.69 m |
| Main Level | Laundry Room | 2.26 m | 2.03 m | 2.26 m x 2.03 m |
| Main Level | Bathroom | 2.79 m | 1.72 m | 2.79 m x 1.72 m |
Utilities
| Cable | Available |
| Sewer | Installed |
https://www.realtor.ca/real-estate/27802283/8-park-avenue-brantford
Interested?
Contact us for more information
Vongdeuane Kennedy
Broker
625 King Street West
Toronto, Ontario M5V 1M5


































