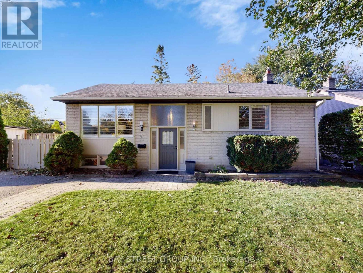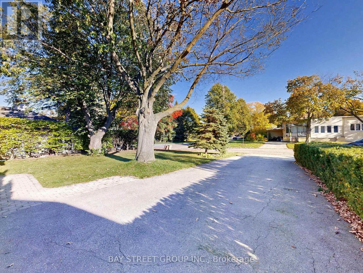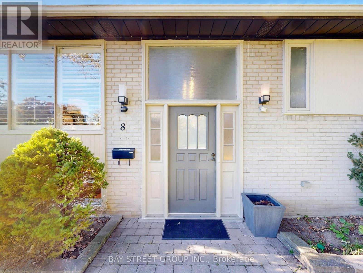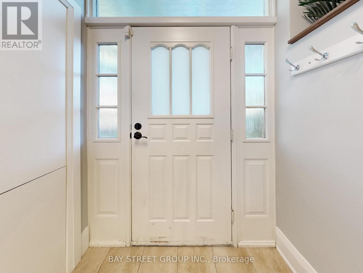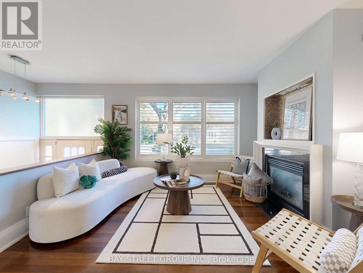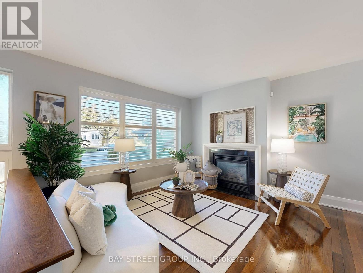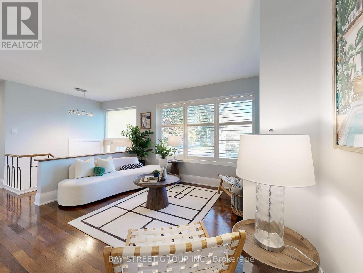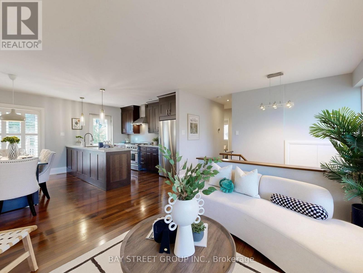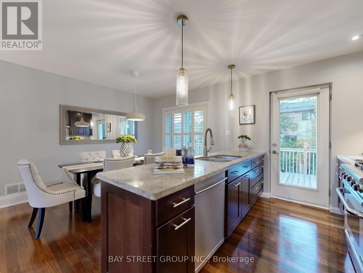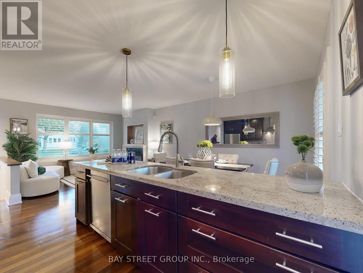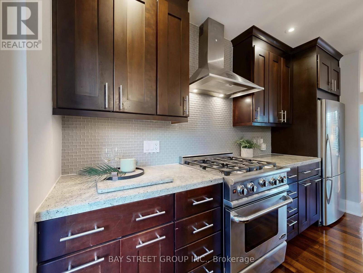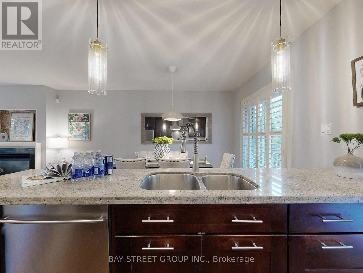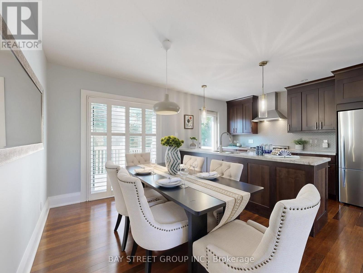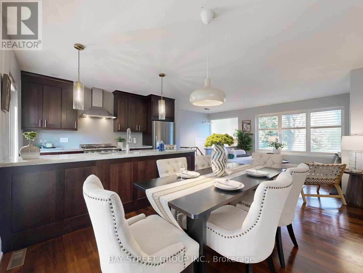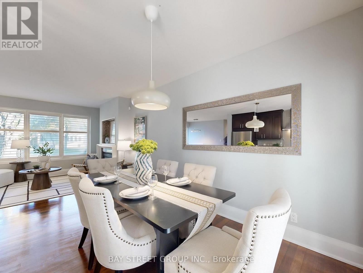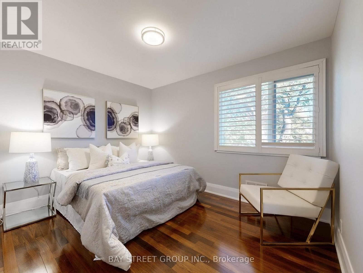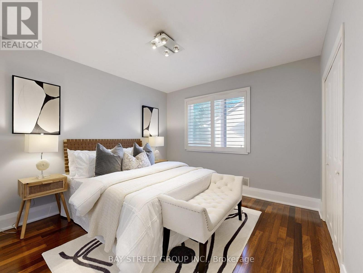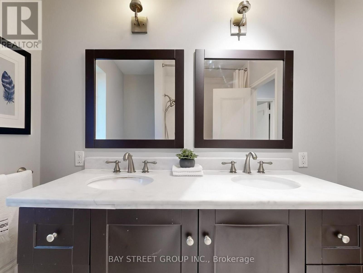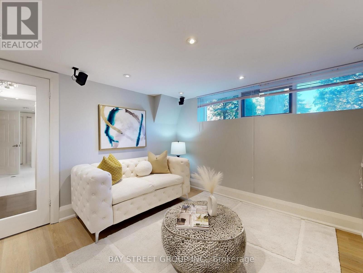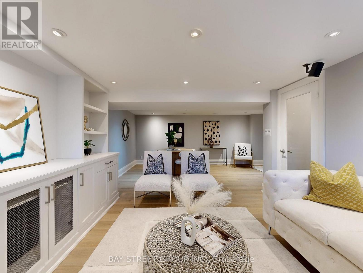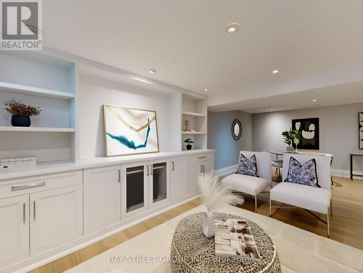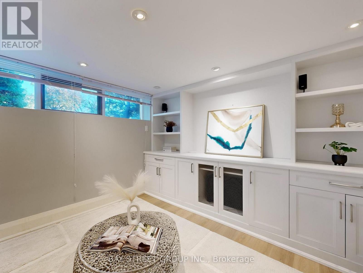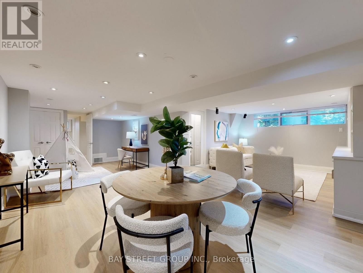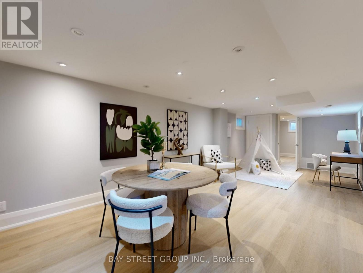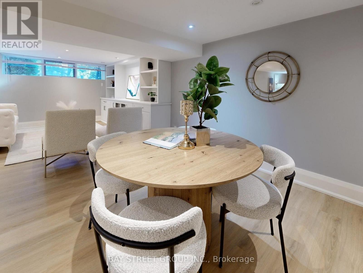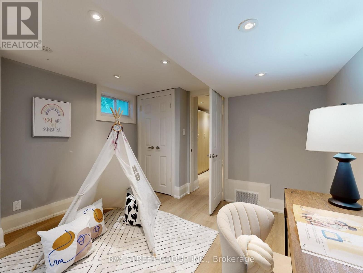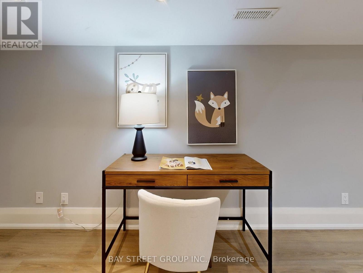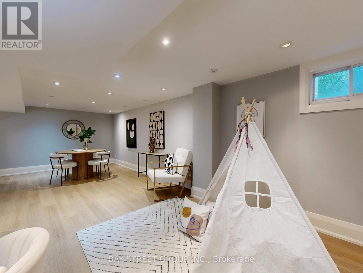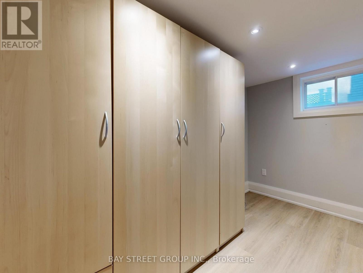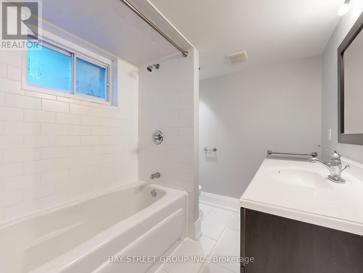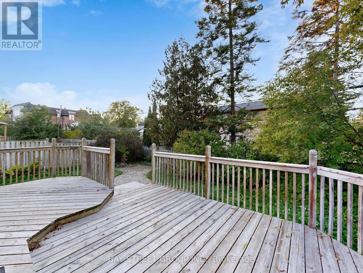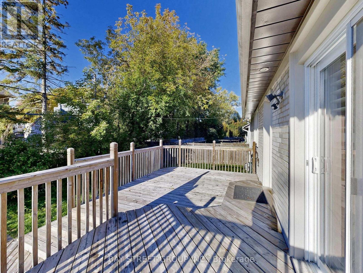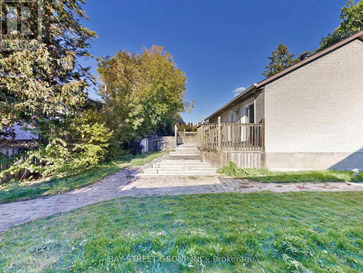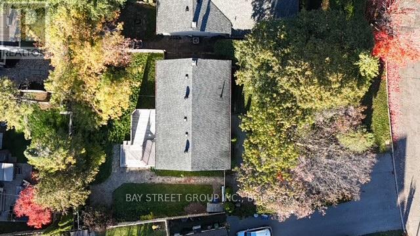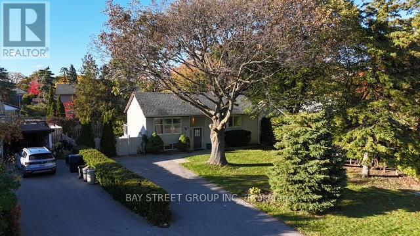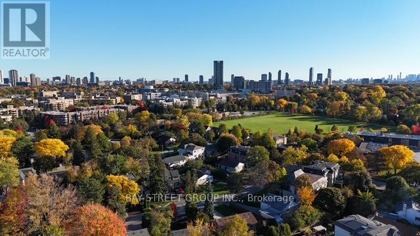8 Overton Crescent Toronto, Ontario M3B 2V2
$1,549,900
This well-maintained and beautifully designed family home features a cozy living room filled with natural sunlight and a fireplace. the spacious 3 bedrooms with the large windows that brighten the space. The modern kitchen boasts elegant marble countertops, and the two bathrooms have been fully renovated with quality finishes. The bright basement recreation room includes a built-in Bose surround sound system, perfect for entertainment and family gatherings. Location, Location, Location. Adjacent To The Bridle Path, Edward Gardens, Shops at Don Mills, Highways, Parks, Public Transportation, Top School, and much more. (id:24801)
Property Details
| MLS® Number | C12483025 |
| Property Type | Single Family |
| Community Name | Banbury-Don Mills |
| Amenities Near By | Public Transit |
| Equipment Type | Water Heater |
| Parking Space Total | 5 |
| Rental Equipment Type | Water Heater |
| Structure | Shed |
Building
| Bathroom Total | 2 |
| Bedrooms Above Ground | 3 |
| Bedrooms Below Ground | 1 |
| Bedrooms Total | 4 |
| Amenities | Fireplace(s) |
| Architectural Style | Bungalow |
| Basement Development | Finished |
| Basement Type | N/a (finished) |
| Construction Style Attachment | Detached |
| Cooling Type | Central Air Conditioning |
| Exterior Finish | Brick |
| Fireplace Present | Yes |
| Fireplace Type | Insert |
| Flooring Type | Vinyl, Carpeted, Wood, Tile |
| Foundation Type | Concrete |
| Heating Fuel | Natural Gas |
| Heating Type | Forced Air |
| Stories Total | 1 |
| Size Interior | 700 - 1,100 Ft2 |
| Type | House |
| Utility Water | Municipal Water |
Parking
| No Garage |
Land
| Acreage | No |
| Fence Type | Fenced Yard |
| Land Amenities | Public Transit |
| Sewer | Sanitary Sewer |
| Size Depth | 109 Ft ,8 In |
| Size Frontage | 56 Ft ,7 In |
| Size Irregular | 56.6 X 109.7 Ft ; 101.05 X 71.45 Bck X 109.73 X 56.56 Frnt |
| Size Total Text | 56.6 X 109.7 Ft ; 101.05 X 71.45 Bck X 109.73 X 56.56 Frnt |
Rooms
| Level | Type | Length | Width | Dimensions |
|---|---|---|---|---|
| Lower Level | Bedroom 4 | 3.35 m | 1.82 m | 3.35 m x 1.82 m |
| Lower Level | Bathroom | Measurements not available | ||
| Lower Level | Media | 3.27 m | 3.53 m | 3.27 m x 3.53 m |
| Lower Level | Playroom | 3.45 m | 3.3 m | 3.45 m x 3.3 m |
| Lower Level | Laundry Room | 3.6 m | 3.2 m | 3.6 m x 3.2 m |
| Main Level | Living Room | 2.46 m | 3.65 m | 2.46 m x 3.65 m |
| Main Level | Dining Room | 4.54 m | 2.66 m | 4.54 m x 2.66 m |
| Main Level | Kitchen | 3.35 m | 2.2 m | 3.35 m x 2.2 m |
| Main Level | Primary Bedroom | 3.65 m | 3.35 m | 3.65 m x 3.35 m |
| Main Level | Bedroom 2 | 2.99 m | 3.6 m | 2.99 m x 3.6 m |
| Main Level | Bedroom 3 | 2.94 m | 2.99 m | 2.94 m x 2.99 m |
| Main Level | Bathroom | 2.31 m | 2.15 m | 2.31 m x 2.15 m |
Contact Us
Contact us for more information
Vicky Hui
Broker
8300 Woodbine Ave Ste 500
Markham, Ontario L3R 9Y7
(905) 909-0101
(905) 909-0202
James Pang
Salesperson
8300 Woodbine Ave Ste 500
Markham, Ontario L3R 9Y7
(905) 909-0101
(905) 909-0202


