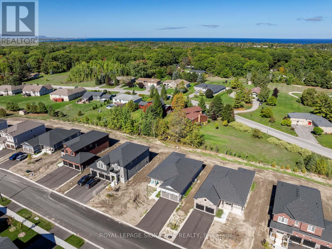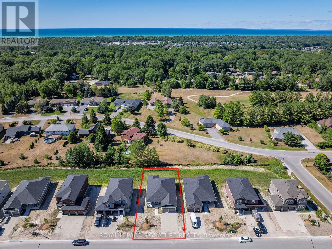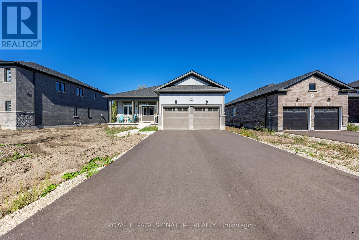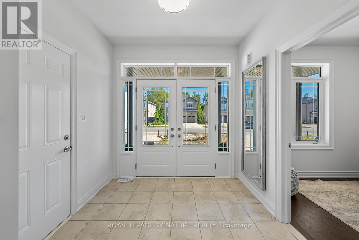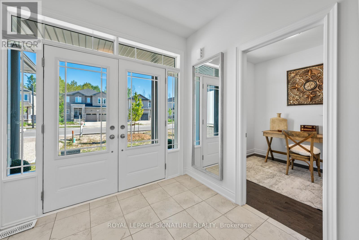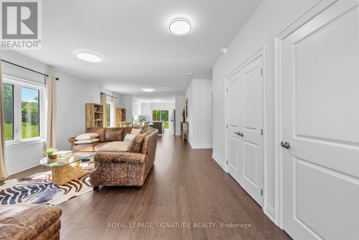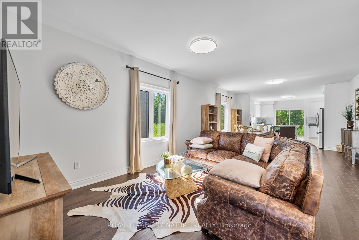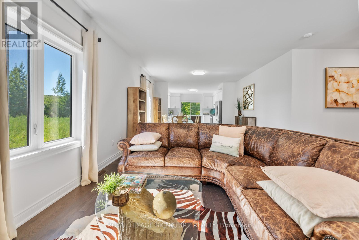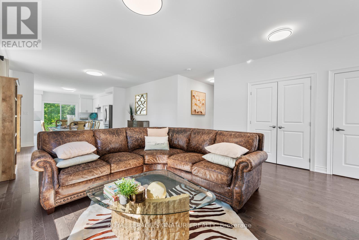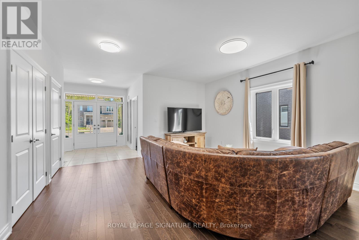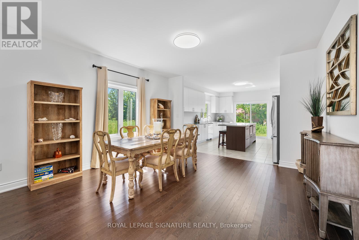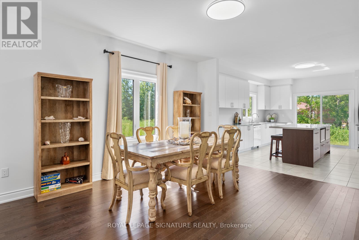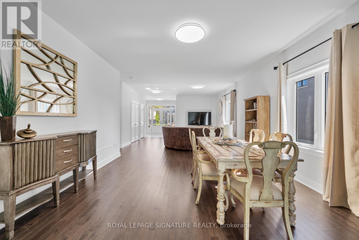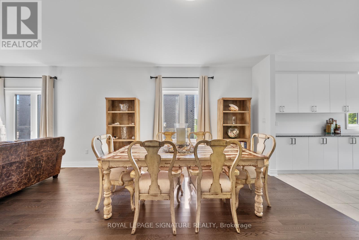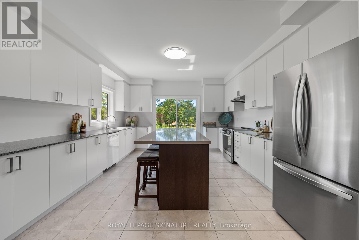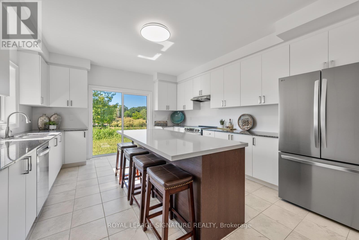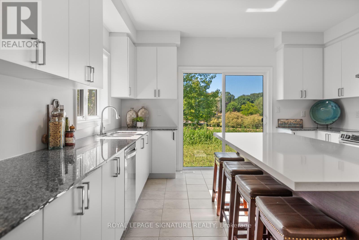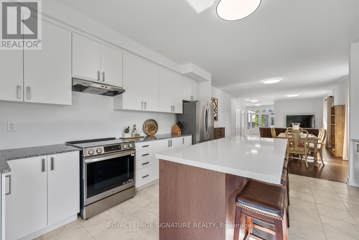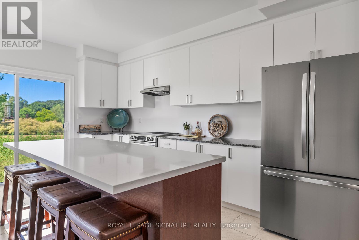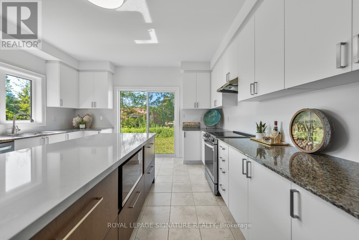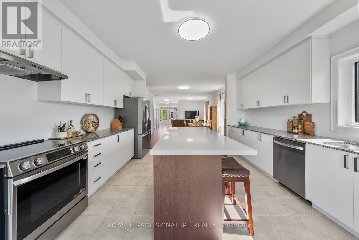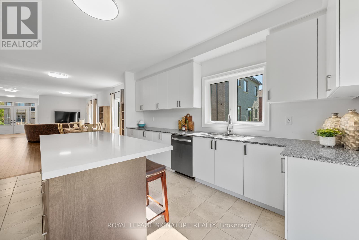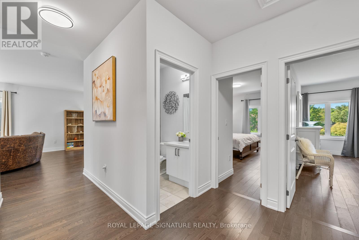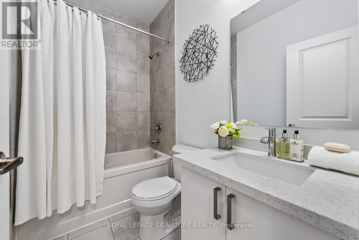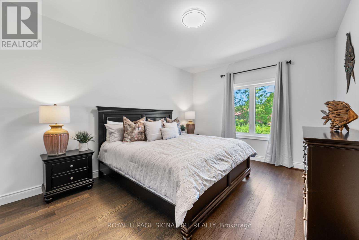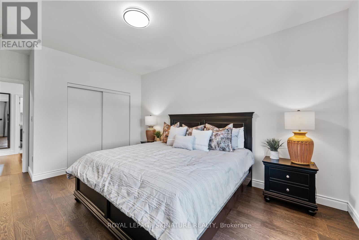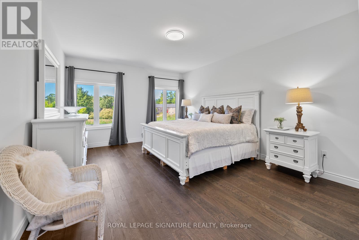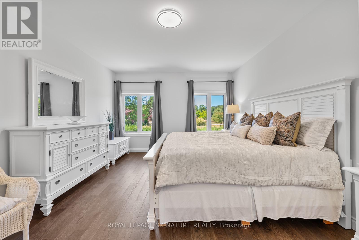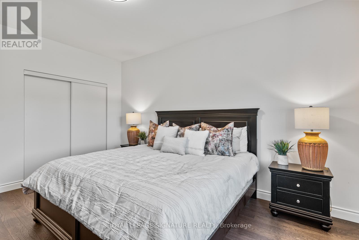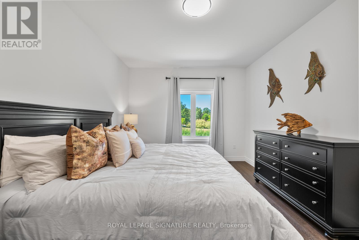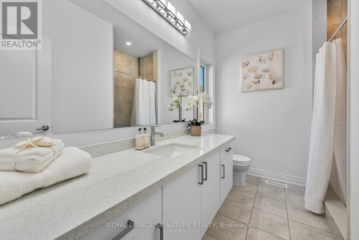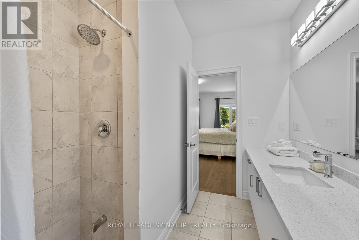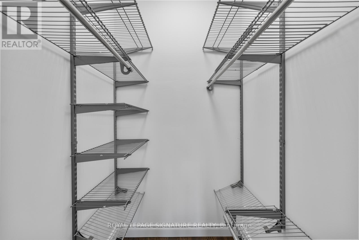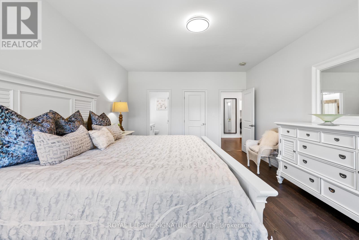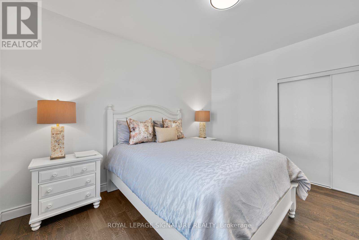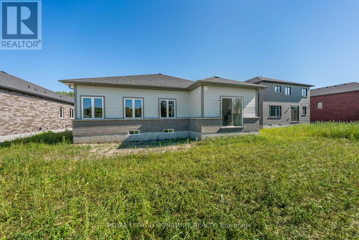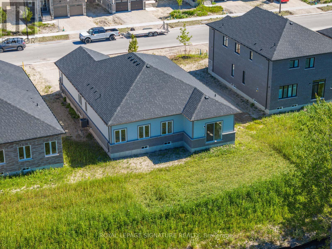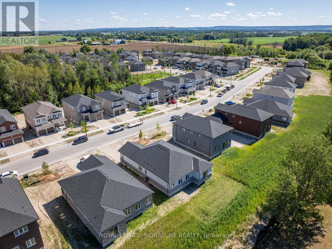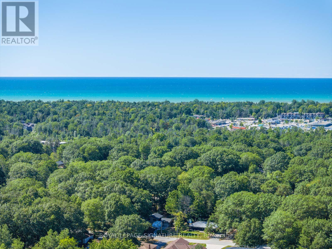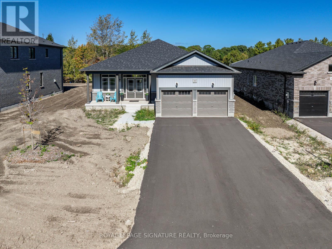8 Misty Ridge Road Wasaga Beach, Ontario L9Z 0R8
$968,000
Located in the Desirable Community of Wasaga Sands! Welcome to the Cedar Model by Baycliffe Communities a beautifully upgraded 1,948 sq. ft 1-year-old bungalow nestled in a premium natural setting*Surrounded by mature neighbourhood, nature and scenic trails, this thoughtfully designed residence blends modern comfort with functional living* Key Features: Brick and Vinyl Exterior on a Premium Lot 62.99ft by 160ft *Double Door Entry for a grand first impression*3 Spacious Bedrooms + Dedicated Office- ideal for remote work or study*Upgrades Throughout: including hardwood floors, custom closet organizers, and 9' ceilings on the main floor*Modern White Kitchen with upgraded cabinetry, granite/quartz countertops, large island, and sleek finishes*Open-Concept Layout connecting the kitchen, living, and dining areas perfect for entertaining*Primary Suite with walk-in closets (with organizers) and a luxurious ensuite featuring a modern vanity with quartz countertops & Shower *Laundry Room with built-in cabinetry, laundry sink*Double Garage with access door into the house*Enjoy peaceful living in a home that offers both space and style, just minutes from amenities, trails, and the best of the Wasaga Beach lifestyle* 3 -4 min to the beach*The Grass Will be done within couple of weeks* (id:24801)
Property Details
| MLS® Number | S12468230 |
| Property Type | Single Family |
| Community Name | Wasaga Beach |
| Amenities Near By | Park |
| Community Features | Community Centre |
| Equipment Type | Water Heater |
| Features | Cul-de-sac, Conservation/green Belt, Carpet Free |
| Parking Space Total | 6 |
| Rental Equipment Type | Water Heater |
| View Type | View |
Building
| Bathroom Total | 2 |
| Bedrooms Above Ground | 3 |
| Bedrooms Total | 3 |
| Appliances | Water Heater - Tankless, Dishwasher, Dryer, Furniture, Garage Door Opener, Hood Fan, Microwave, Stove, Washer, Refrigerator |
| Architectural Style | Bungalow |
| Basement Development | Unfinished |
| Basement Type | N/a (unfinished) |
| Construction Style Attachment | Detached |
| Cooling Type | Central Air Conditioning |
| Exterior Finish | Brick |
| Fire Protection | Smoke Detectors |
| Flooring Type | Hardwood |
| Foundation Type | Concrete |
| Heating Fuel | Natural Gas |
| Heating Type | Forced Air |
| Stories Total | 1 |
| Size Interior | 1,500 - 2,000 Ft2 |
| Type | House |
| Utility Water | Municipal Water |
Parking
| Garage |
Land
| Acreage | No |
| Land Amenities | Park |
| Sewer | Sanitary Sewer |
| Size Depth | 160 Ft ,4 In |
| Size Frontage | 63 Ft |
| Size Irregular | 63 X 160.4 Ft |
| Size Total Text | 63 X 160.4 Ft |
| Surface Water | Lake/pond |
Rooms
| Level | Type | Length | Width | Dimensions |
|---|---|---|---|---|
| Basement | Other | 12.19 m | 16.51 m | 12.19 m x 16.51 m |
| Ground Level | Dining Room | 4.32 m | 4.14 m | 4.32 m x 4.14 m |
| Ground Level | Den | 2.62 m | 2.51 m | 2.62 m x 2.51 m |
| Ground Level | Kitchen | 4.32 m | 4.88 m | 4.32 m x 4.88 m |
| Ground Level | Primary Bedroom | 4.09 m | 5.49 m | 4.09 m x 5.49 m |
| Ground Level | Bedroom 2 | 3.48 m | 5.49 m | 3.48 m x 5.49 m |
| Ground Level | Bedroom 3 | 4.17 m | 3.51 m | 4.17 m x 3.51 m |
Utilities
| Cable | Available |
| Electricity | Installed |
| Sewer | Installed |
https://www.realtor.ca/real-estate/29002464/8-misty-ridge-road-wasaga-beach-wasaga-beach
Contact Us
Contact us for more information
Iryna Galevska
Broker
galevskateam.com/
www.facebook.com/irynagalevskabroker/
twitter.com/igalevska
www.linkedin.com/in/irynagalevska/
8 Sampson Mews Suite 201 The Shops At Don Mills
Toronto, Ontario M3C 0H5
(416) 443-0300
(416) 443-8619
Alexander Galevsky
Salesperson
(416) 418-7997
www.galevskateam.com/
8 Sampson Mews Suite 201 The Shops At Don Mills
Toronto, Ontario M3C 0H5
(416) 443-0300
(416) 443-8619


