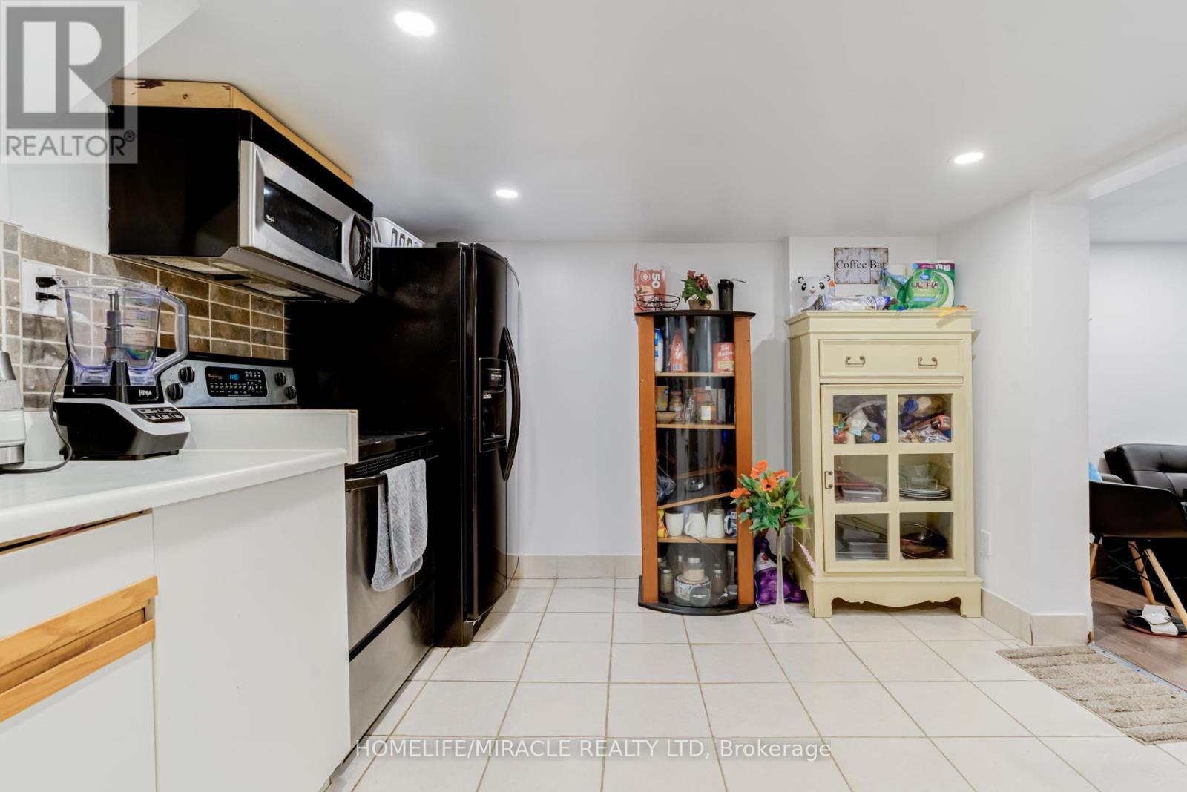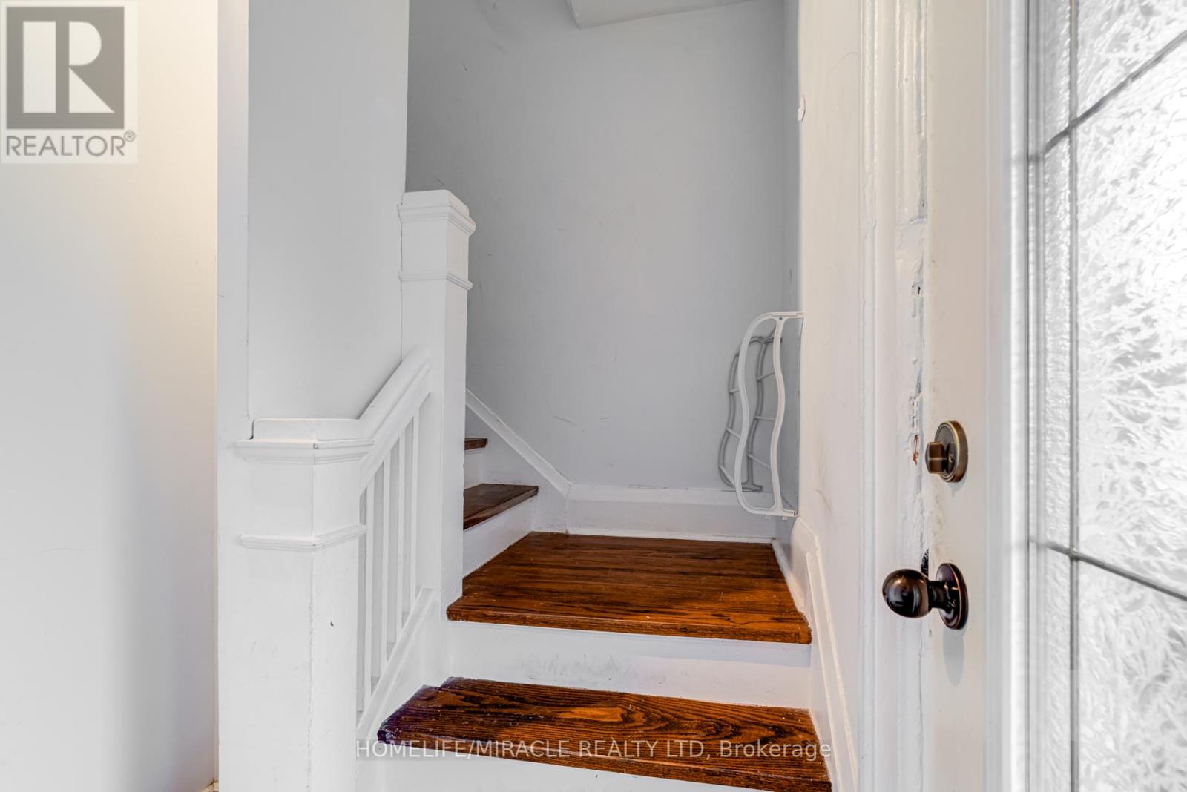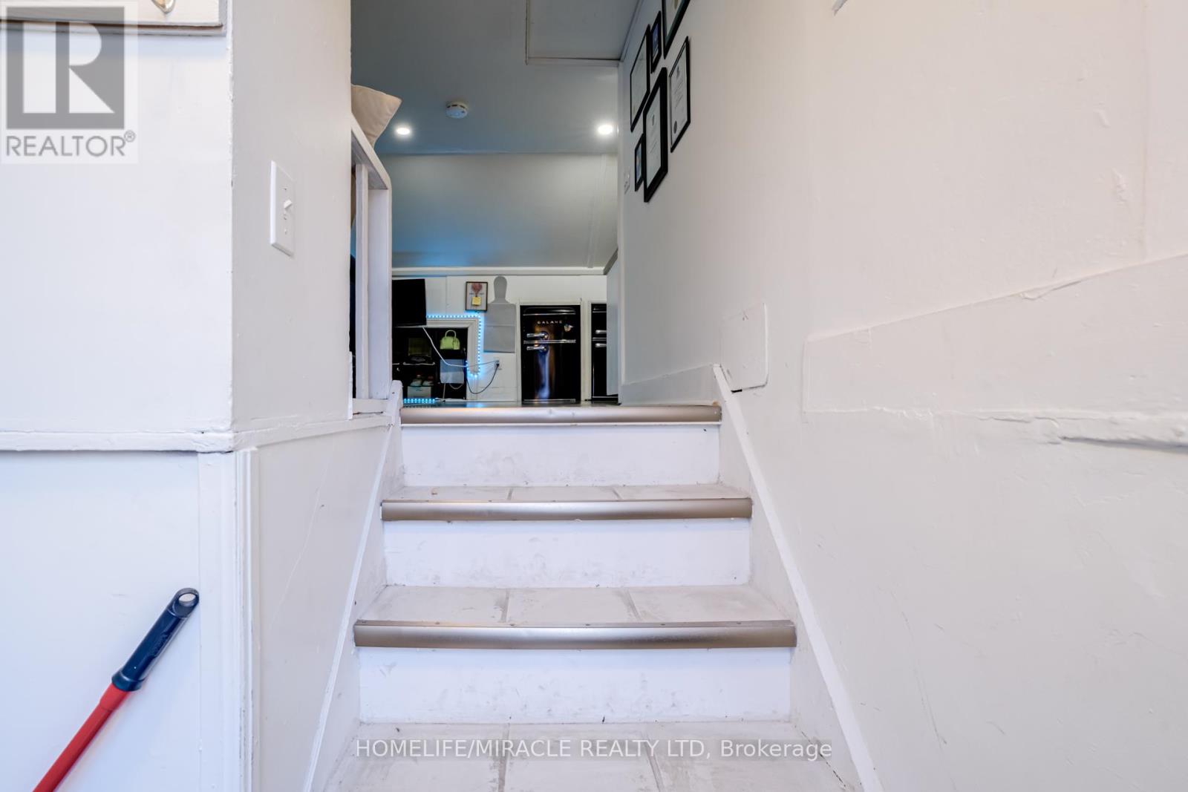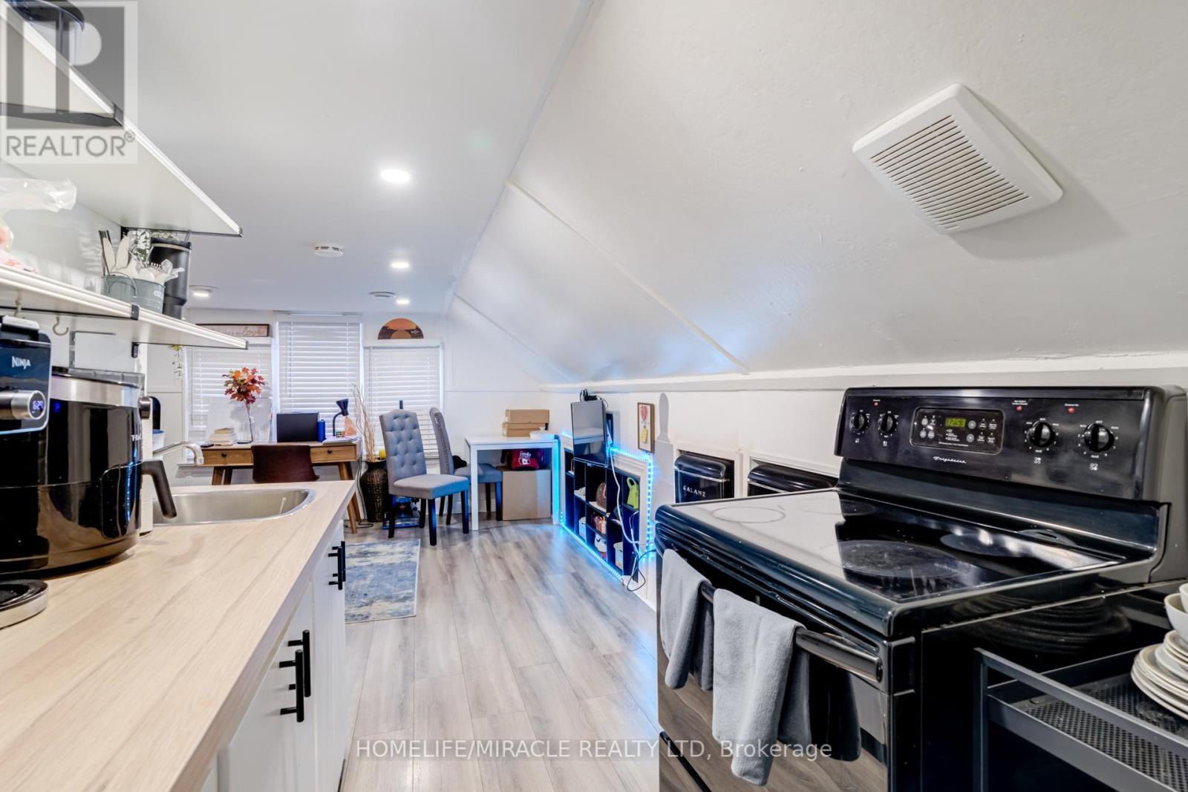8 Mill Street Brampton, Ontario L6X 1S6
$1,399,999
Welcome to 8 Mill St N, a rare investment opportunity in the heart of Downtown Brampton! This versatile multiplex property features four separate units, with two currently leased and two vacant, offering the flexibility to live in one unit while generating passive income from the others. Ideally situated within walking distance to public transportation, schools, and shopping centers, and just minutes from major highways, this property boasts an unbeatable location. Surrounded by billion-dollar developments and condo projects, the area is rapidly growing, making this a prime opportunity for future appreciation. Whether you're an investor or looking for a home that can also provide rental income, this rarely offered property is full of potential and not to be missed! **** EXTRAS **** 4 Kitchens. 2 Leased Units (id:24801)
Open House
This property has open houses!
2:00 pm
Ends at:4:00 pm
Property Details
| MLS® Number | W11899880 |
| Property Type | Multi-family |
| Community Name | Downtown Brampton |
| Parking Space Total | 6 |
Building
| Bathroom Total | 4 |
| Bedrooms Above Ground | 4 |
| Bedrooms Below Ground | 1 |
| Bedrooms Total | 5 |
| Basement Features | Apartment In Basement |
| Basement Type | N/a |
| Cooling Type | Central Air Conditioning, Air Exchanger |
| Exterior Finish | Brick |
| Foundation Type | Poured Concrete |
| Heating Fuel | Natural Gas |
| Heating Type | Forced Air |
| Stories Total | 3 |
| Type | Other |
| Utility Water | Municipal Water |
Land
| Acreage | No |
| Sewer | Sanitary Sewer |
| Size Depth | 66 Ft ,10 In |
| Size Frontage | 48 Ft ,2 In |
| Size Irregular | 48.19 X 66.88 Ft |
| Size Total Text | 48.19 X 66.88 Ft |
| Zoning Description | R2b |
Rooms
| Level | Type | Length | Width | Dimensions |
|---|---|---|---|---|
| Second Level | Family Room | Measurements not available | ||
| Second Level | Bedroom | Measurements not available | ||
| Second Level | Kitchen | Measurements not available | ||
| Lower Level | Family Room | Measurements not available | ||
| Lower Level | Bedroom | Measurements not available | ||
| Lower Level | Kitchen | Measurements not available | ||
| Main Level | Family Room | Measurements not available | ||
| Main Level | Bedroom | Measurements not available | ||
| Main Level | Kitchen | Measurements not available | ||
| Upper Level | Bedroom | Measurements not available | ||
| Upper Level | Kitchen | Measurements not available | ||
| Upper Level | Family Room | Measurements not available |
Contact Us
Contact us for more information
Morres Chelebi
Salesperson
11a-5010 Steeles Ave. West
Toronto, Ontario M9V 5C6
(416) 747-9777
(416) 747-7135
www.homelifemiracle.com/











































