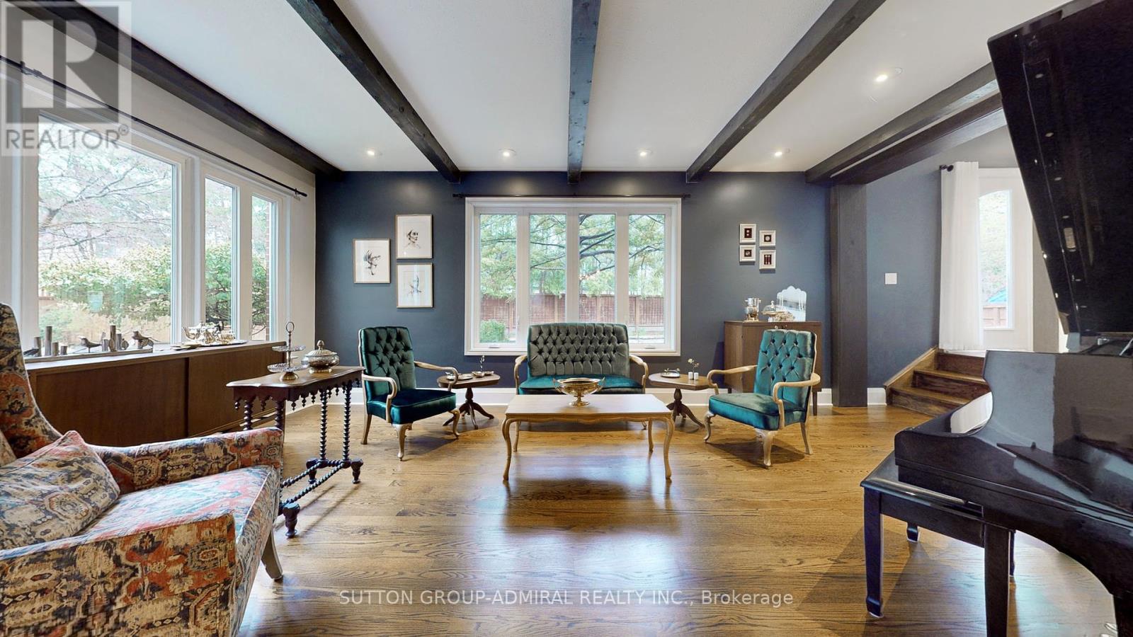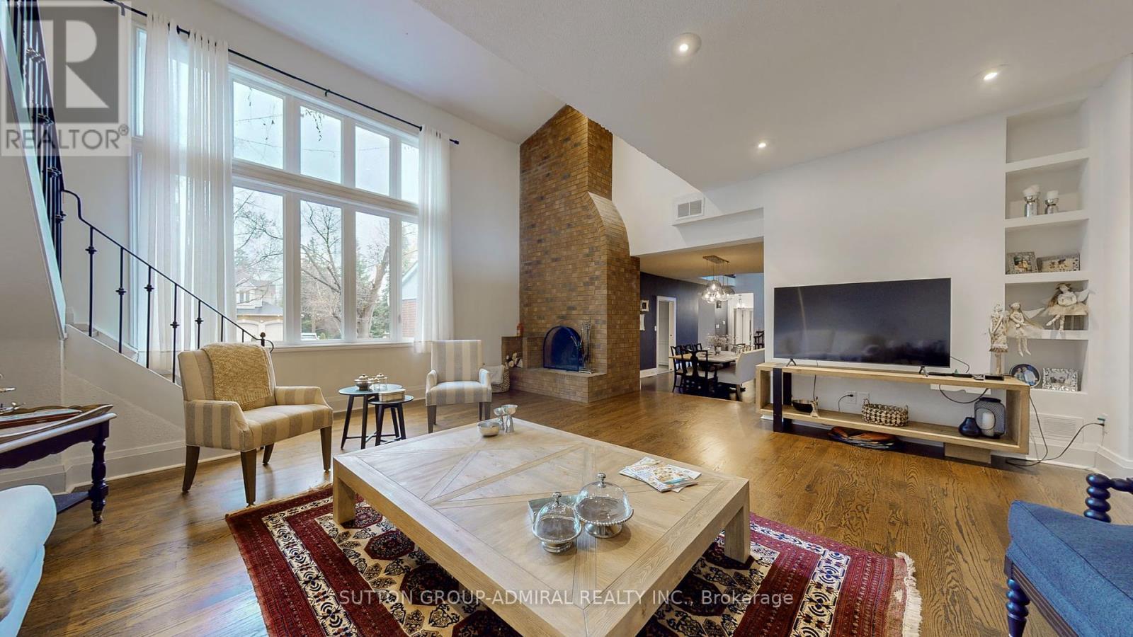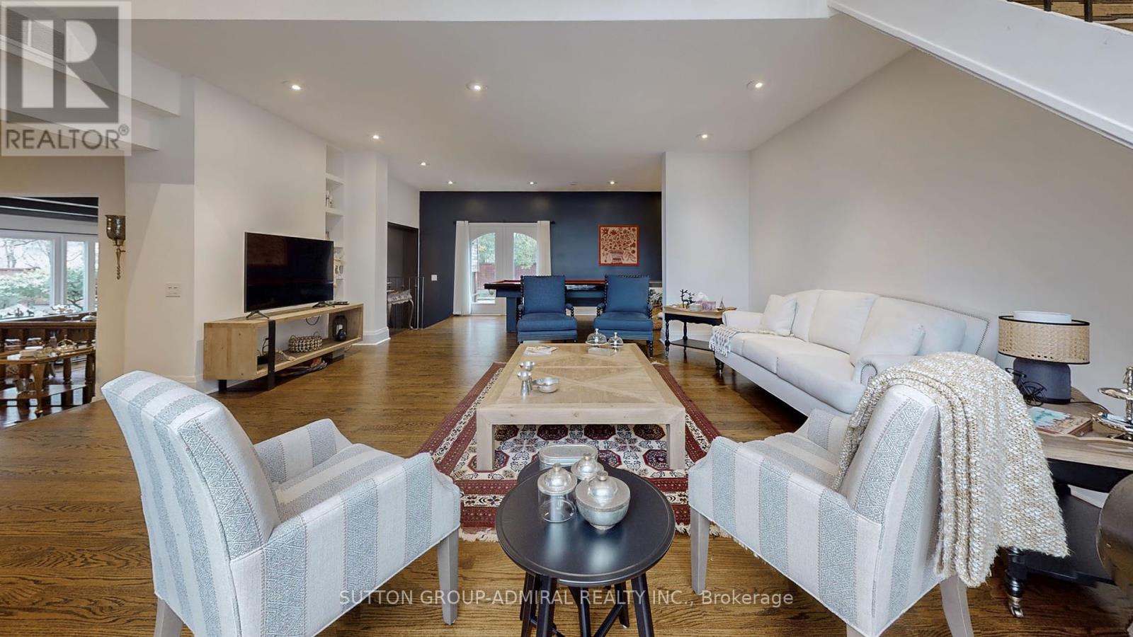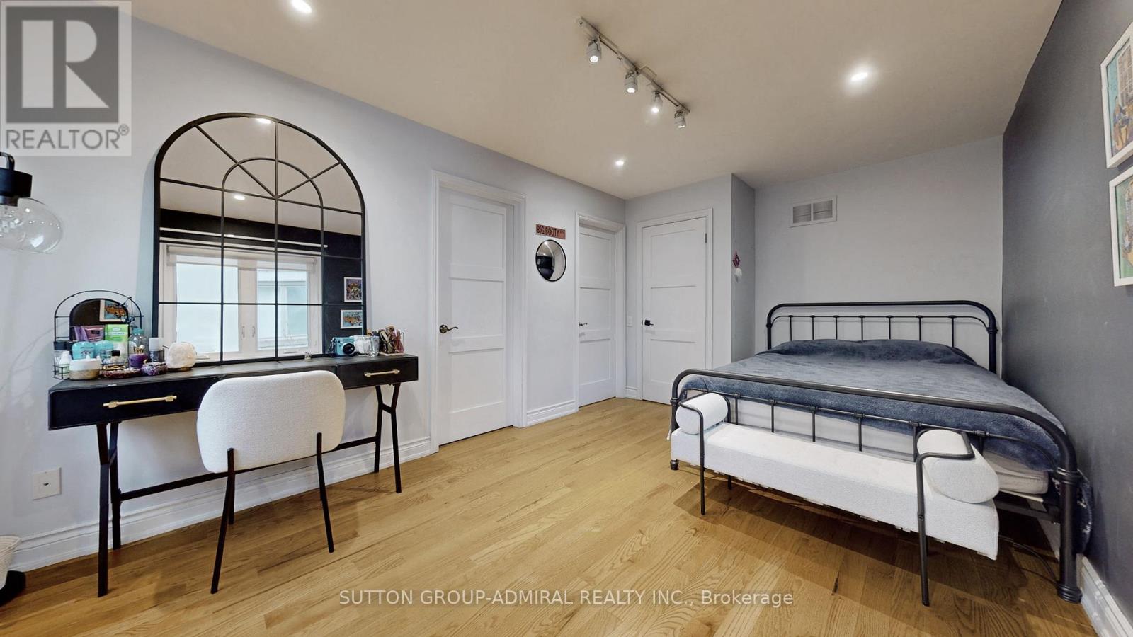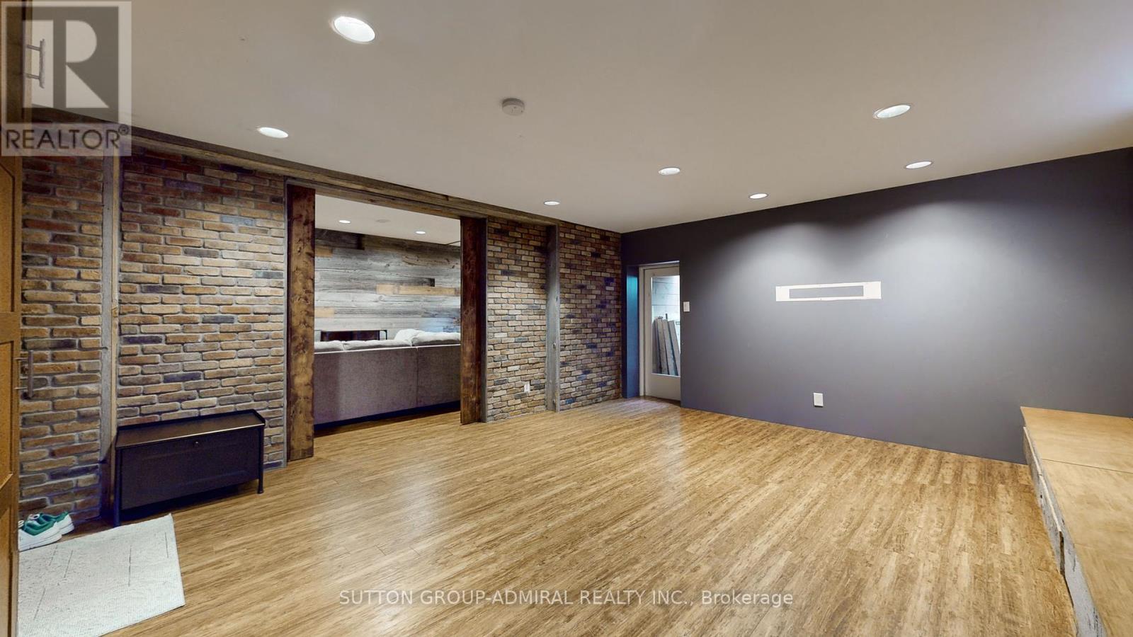8 Mead Court Toronto, Ontario M2L 2A6
$4,490,000
Unique Elegance & Immaculate home Nestled on Quiet Cul-De-Sac. Premium Pie Lot (0.264Acre)! Truly A Rare opportunity! The Interior Features distinctive layout through-out entire house, flooded with Natural light, large windows, Hardwood floor on the main & upper level, 2 bedrooms & a 5pcs bathroom + powder rm on the main floor, living room overlook backyard view through picture windows, Chef-Inspired Kitchen boasts an expansive breakfast nook, central island w/Granite counter-top & w/o to front yard. Spacious premium bedroom with bigger closets & a separate spacious lounge room with a separate staircases lead down to main floor. Basement has a nanny room, Recreation room, Gym room, Laundry room, Sauna, Directly access garage, Pot lights, Skylights, Fireplaces. Private Oasis Backyard with a pool & Spa to enjoy summer! **** EXTRAS **** S.S Subzero Fridge, Freezer, 2 S.S. Ovens, Miele Bi-Dishwasher, Dacor Gas Cooktop, Range H/Fan, Trash Compactor, Washer, Dryer, Security, Cvac, Inground Pool/Hot Tub & Equipment, I/G Sprinklers. All Elf's & Window Covers, Lots More! (id:24801)
Property Details
| MLS® Number | C9345989 |
| Property Type | Single Family |
| Neigbourhood | St. Andrew |
| Community Name | St. Andrew-Windfields |
| Parking Space Total | 6 |
| Pool Type | Inground Pool |
Building
| Bathroom Total | 7 |
| Bedrooms Above Ground | 7 |
| Bedrooms Below Ground | 2 |
| Bedrooms Total | 9 |
| Basement Development | Finished |
| Basement Type | N/a (finished) |
| Construction Style Attachment | Detached |
| Cooling Type | Central Air Conditioning |
| Exterior Finish | Brick, Wood |
| Fireplace Present | Yes |
| Flooring Type | Hardwood, Laminate, Ceramic |
| Half Bath Total | 1 |
| Heating Fuel | Natural Gas |
| Heating Type | Forced Air |
| Stories Total | 2 |
| Size Interior | 5,000 - 100,000 Ft2 |
| Type | House |
| Utility Water | Municipal Water |
Land
| Acreage | No |
| Sewer | Sanitary Sewer |
| Size Depth | 145 Ft ,4 In |
| Size Frontage | 72 Ft ,3 In |
| Size Irregular | 72.3 X 145.4 Ft |
| Size Total Text | 72.3 X 145.4 Ft |
Rooms
| Level | Type | Length | Width | Dimensions |
|---|---|---|---|---|
| Second Level | Bedroom | 3.93 m | 4.23 m | 3.93 m x 4.23 m |
| Second Level | Primary Bedroom | 4.93 m | 6.35 m | 4.93 m x 6.35 m |
| Second Level | Bedroom 4 | 2.54 m | 3.68 m | 2.54 m x 3.68 m |
| Second Level | Bedroom 5 | 5.21 m | 3.06 m | 5.21 m x 3.06 m |
| Basement | Recreational, Games Room | Measurements not available | ||
| Main Level | Living Room | 4.67 m | 6.07 m | 4.67 m x 6.07 m |
| Main Level | Dining Room | 6.52 m | 4.82 m | 6.52 m x 4.82 m |
| Main Level | Family Room | 6.11 m | 8.77 m | 6.11 m x 8.77 m |
| Main Level | Kitchen | 5.67 m | 6.09 m | 5.67 m x 6.09 m |
| Main Level | Bedroom | 5.38 m | 4.29 m | 5.38 m x 4.29 m |
| Main Level | Bedroom 2 | 3.62 m | 5.34 m | 3.62 m x 5.34 m |
| Main Level | Den | 4.22 m | 2.83 m | 4.22 m x 2.83 m |
Contact Us
Contact us for more information
Julie Meng
Broker
juliemengrealestate.com/
www.facebook.com/rose.meng.75
1206 Centre Street
Thornhill, Ontario L4J 3M9
(416) 739-7200
(416) 739-9367
www.suttongroupadmiral.com/








