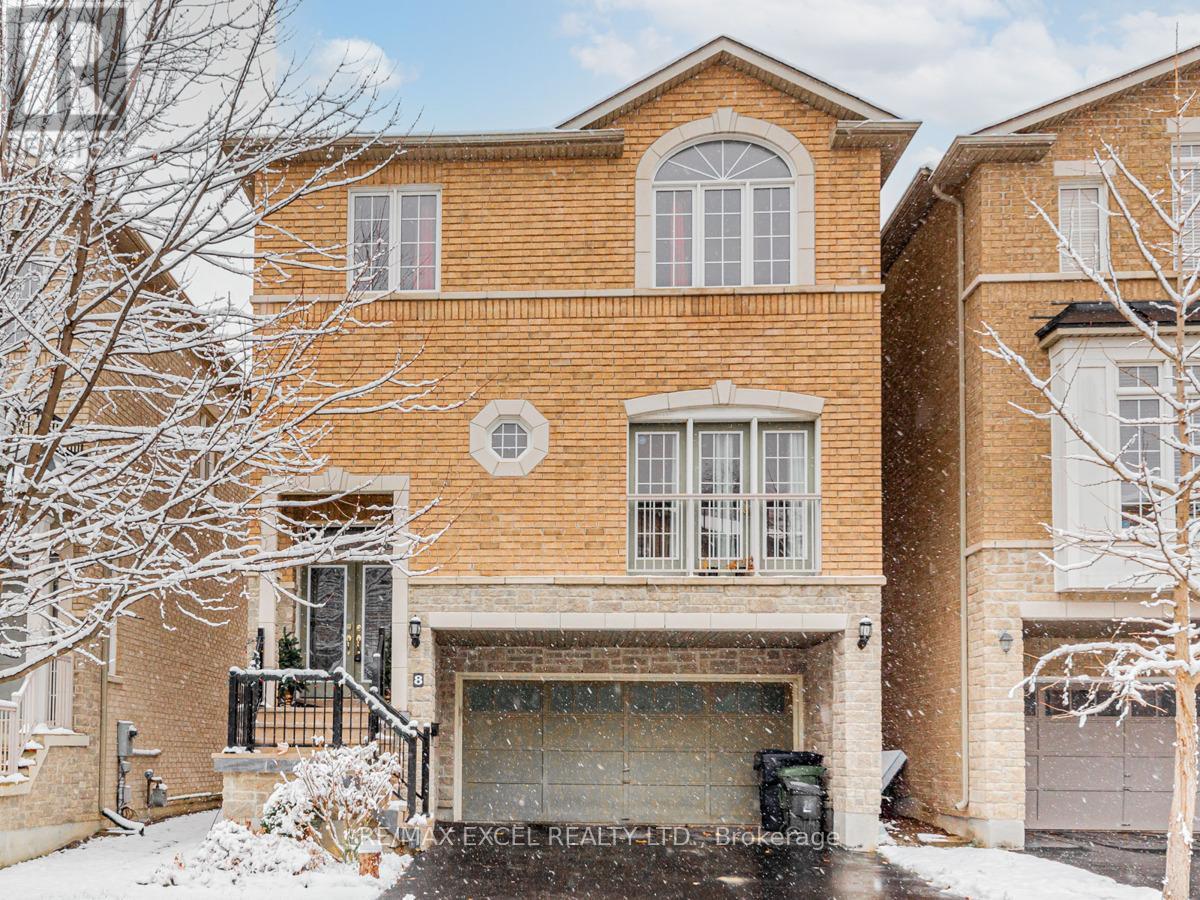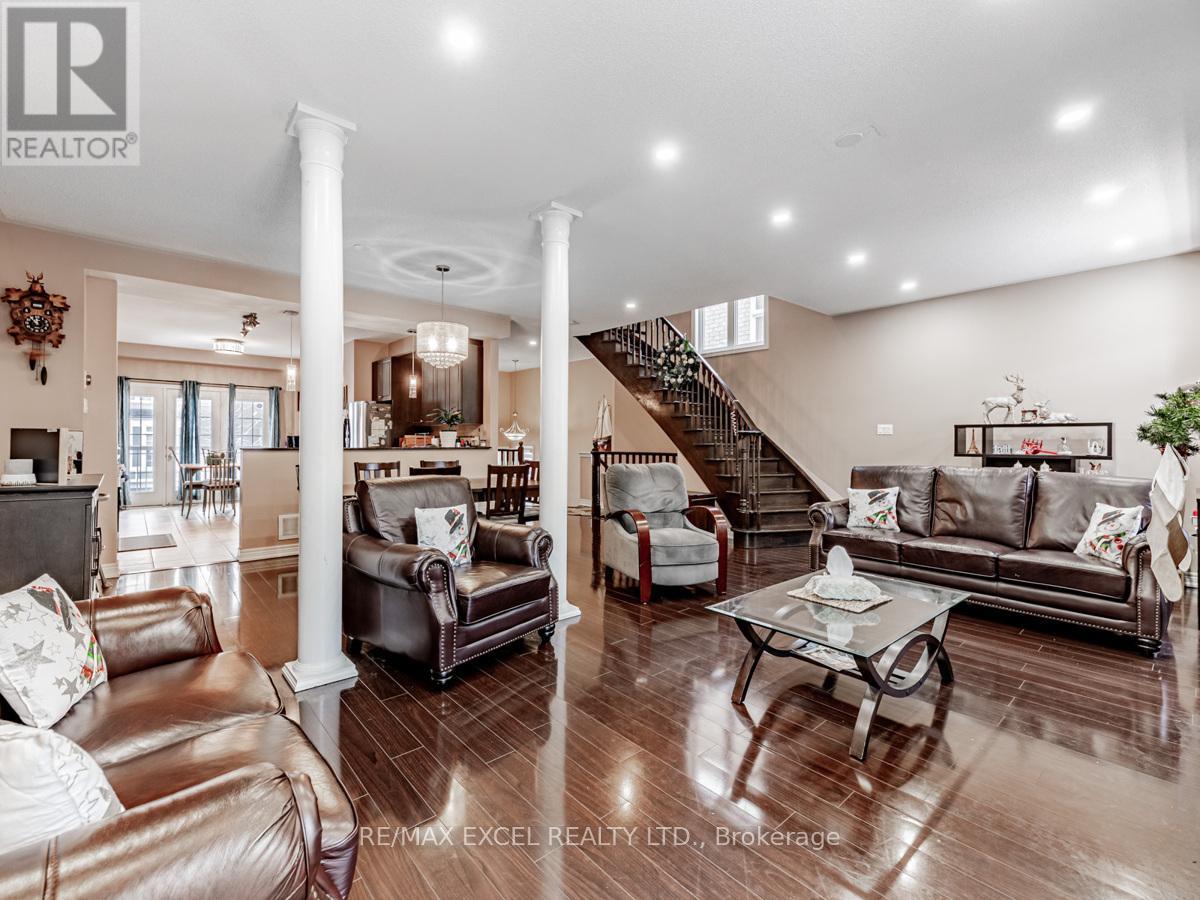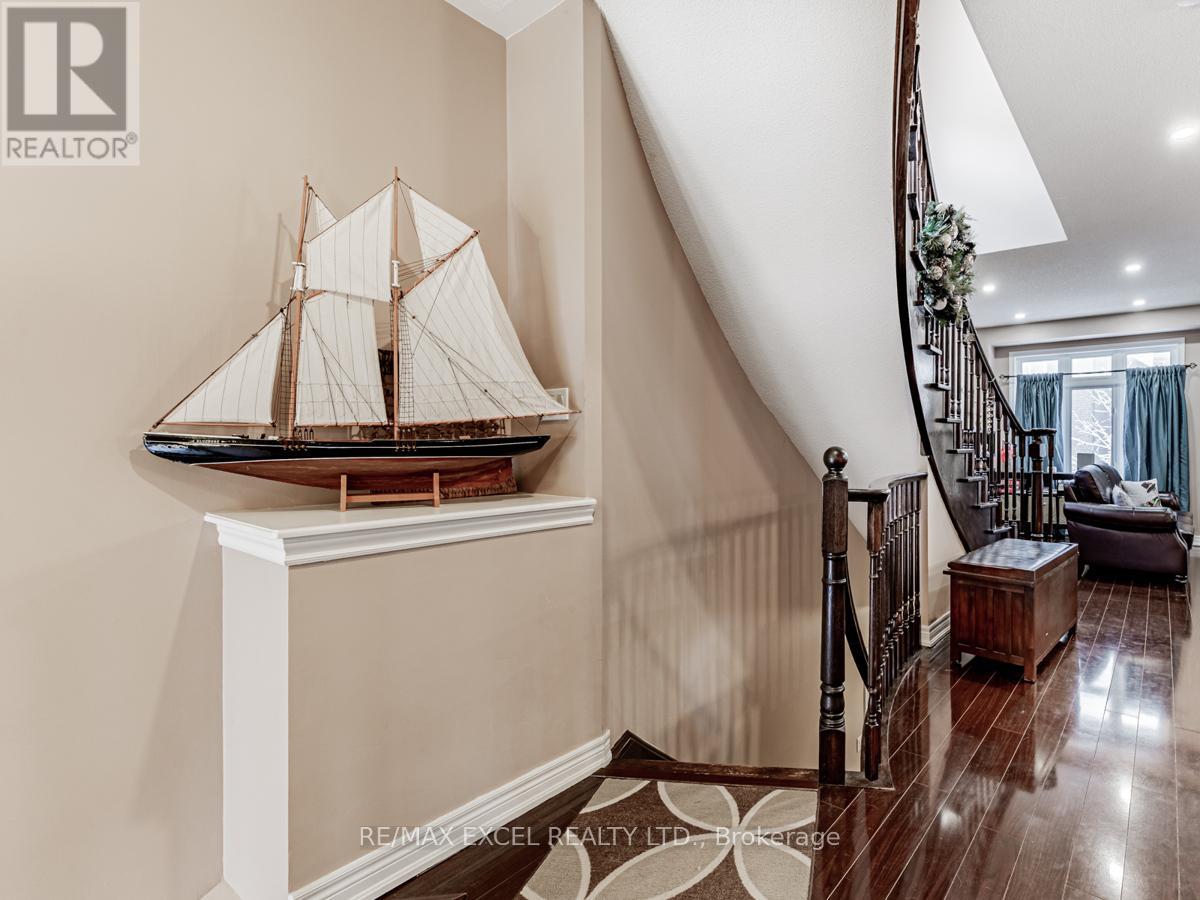8 Mastwood Crescent Toronto, Ontario M1C 0B4
$3,800 Monthly
Experience elevated living in this exceptional 4-bedroom residence, situated in the prestigious waterfront community of West Rouge. Boasting a bright and airy open-concept layout with 9-foot ceilings on the main floor, this home features a generously sized kitchen designed for both functionality and style. The primary suite serves as a tranquil retreat, complete with a walk-in closet and a refined 3-piece ensuite with dual sinks. Ideally positioned within walking distance to the Rouge Hill GO Station and top-rated schools, this home perfectly combines luxury and convenience. (id:24801)
Property Details
| MLS® Number | E11432502 |
| Property Type | Single Family |
| Community Name | Rouge E10 |
| ParkingSpaceTotal | 4 |
Building
| BathroomTotal | 4 |
| BedroomsAboveGround | 4 |
| BedroomsTotal | 4 |
| BasementDevelopment | Unfinished |
| BasementType | N/a (unfinished) |
| ConstructionStyleAttachment | Detached |
| CoolingType | Central Air Conditioning |
| ExteriorFinish | Brick |
| FoundationType | Concrete |
| HalfBathTotal | 1 |
| HeatingFuel | Natural Gas |
| HeatingType | Forced Air |
| StoriesTotal | 2 |
| SizeInterior | 1999.983 - 2499.9795 Sqft |
| Type | House |
Parking
| Attached Garage |
Land
| Acreage | No |
| Sewer | Sanitary Sewer |
Rooms
| Level | Type | Length | Width | Dimensions |
|---|---|---|---|---|
| Second Level | Primary Bedroom | 4.32 m | 3.23 m | 4.32 m x 3.23 m |
| Second Level | Bedroom 2 | 3.68 m | 2.98 m | 3.68 m x 2.98 m |
| Second Level | Bedroom 3 | 3.59 m | 2.78 m | 3.59 m x 2.78 m |
| Main Level | Family Room | 5.98 m | 4.56 m | 5.98 m x 4.56 m |
| Main Level | Dining Room | 5.98 m | 4.56 m | 5.98 m x 4.56 m |
| Ground Level | Bedroom 4 | 3.78 m | 2.99 m | 3.78 m x 2.99 m |
https://www.realtor.ca/real-estate/27692324/8-mastwood-crescent-toronto-rouge-rouge-e10
Interested?
Contact us for more information
Paul Voong
Broker
50 Acadia Ave Suite 120
Markham, Ontario L3R 0B3






































