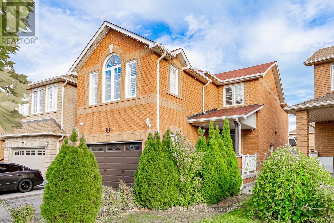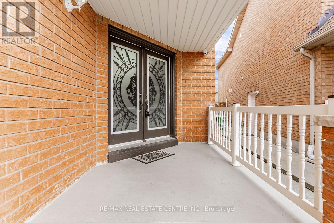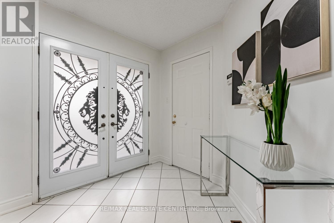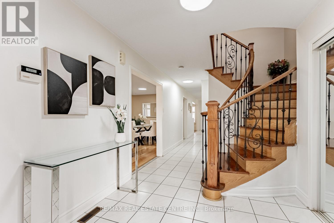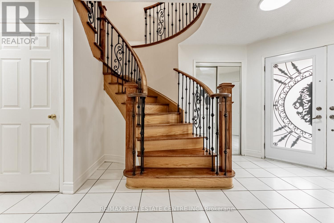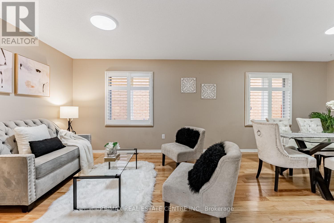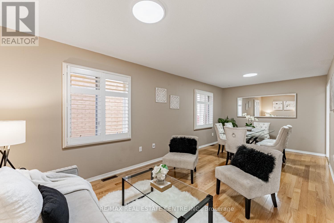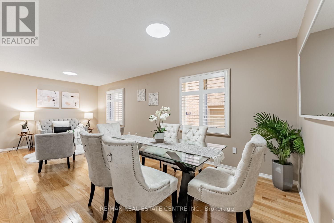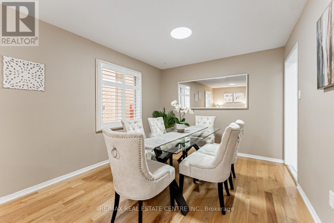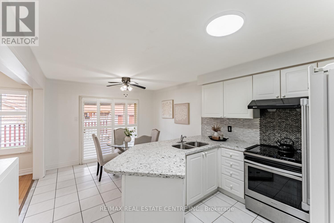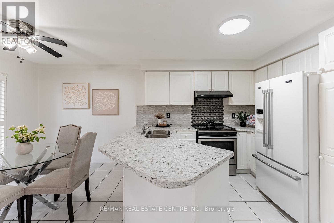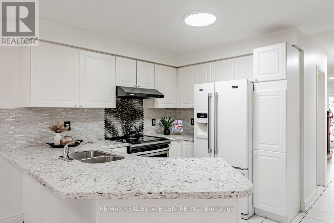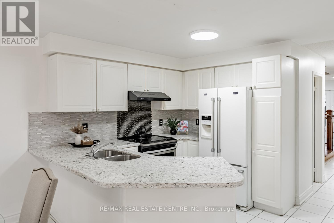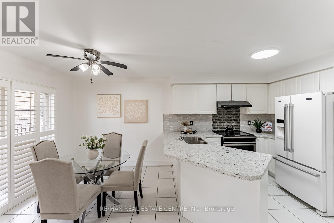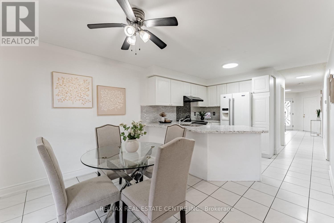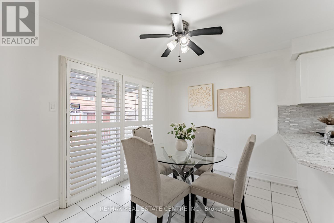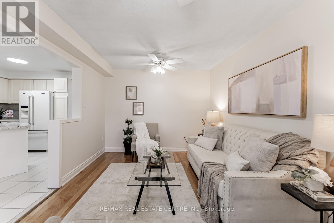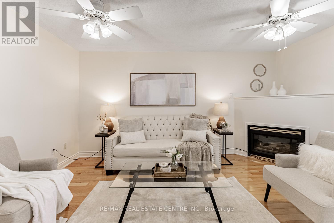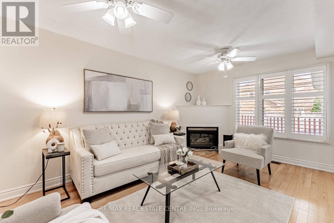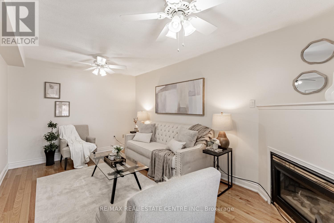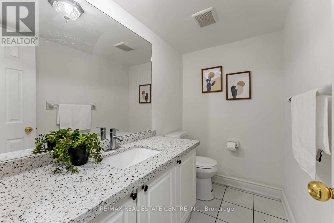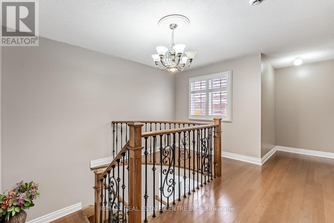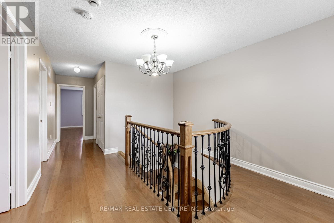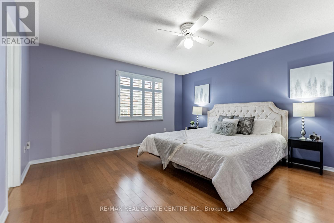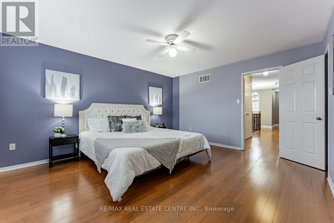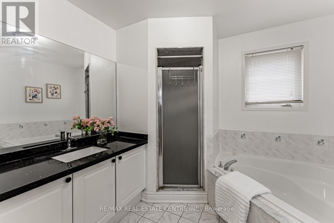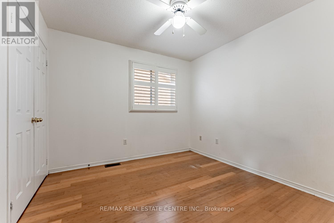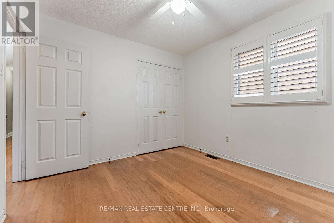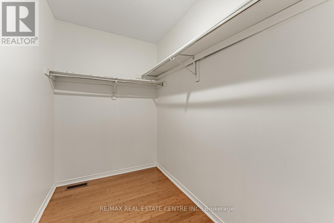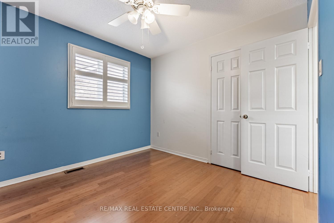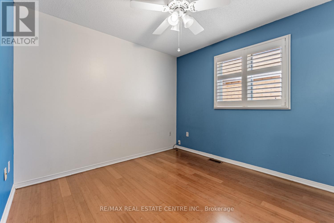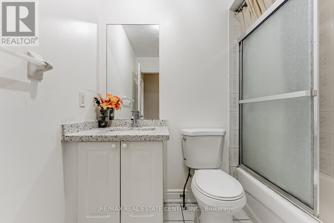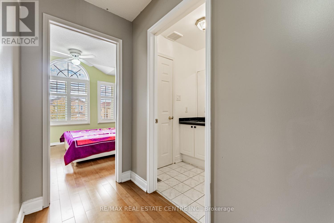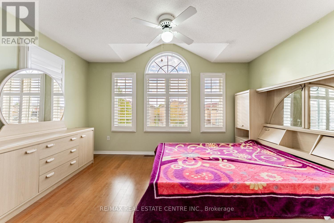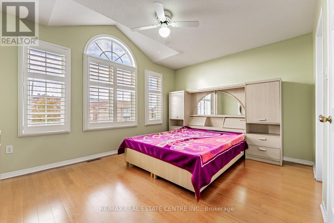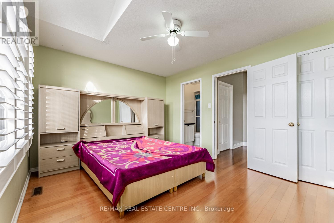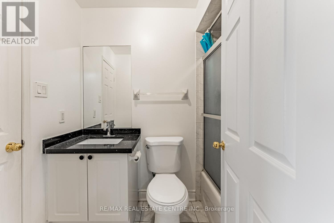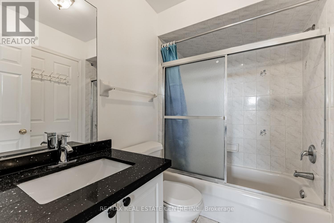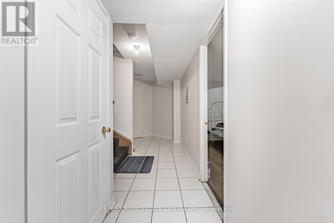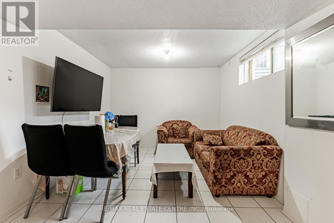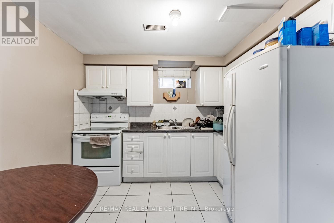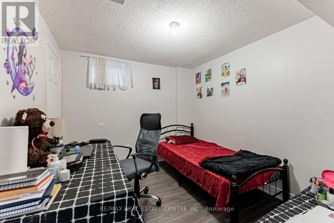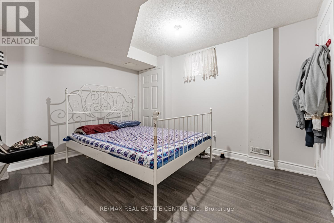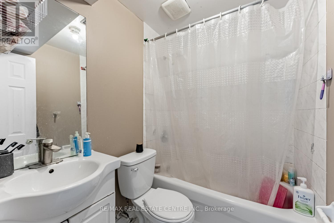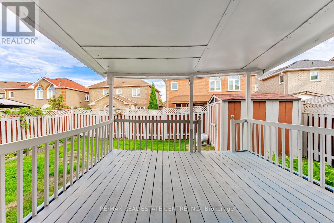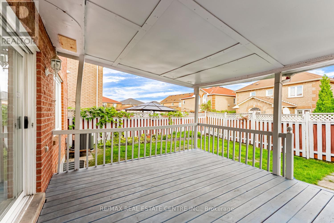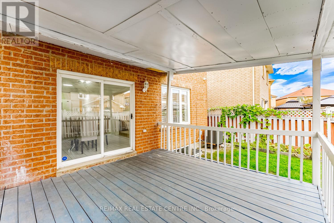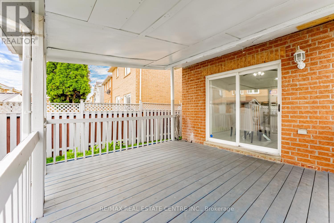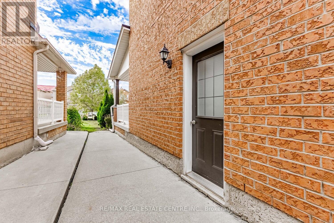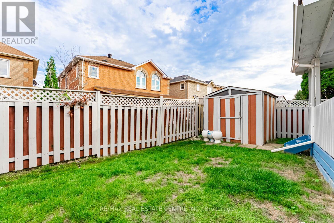8 Mannel Crescent Brampton, Ontario L6Y 5E1
$1,099,999
Welcome to 8 Mannel Crescent, a beautifully upgraded 4+2 bedroom, 5-washroom home featuring two prime bedrooms and 3 washroom on the second floor for added comfort and convenience. This property boasts a professionally finished 2-bedroom basement with a builder separate entrance, offering excellent potential for extended family or rental income. Enjoy a stylish oak staircase with elegant iron pickets, gleaming hardwood floors, and a functional layout with separate living and family rooms. The exterior is enhanced with a concrete design and a spacious deck, perfect for entertaining and outdoor living. A true move-in ready home with modern finishes in a desirable location. (id:24801)
Property Details
| MLS® Number | W12458168 |
| Property Type | Single Family |
| Community Name | Fletcher's West |
| Features | Carpet Free |
| Parking Space Total | 5 |
Building
| Bathroom Total | 5 |
| Bedrooms Above Ground | 4 |
| Bedrooms Below Ground | 2 |
| Bedrooms Total | 6 |
| Age | 16 To 30 Years |
| Appliances | All |
| Basement Development | Finished |
| Basement Features | Separate Entrance |
| Basement Type | N/a (finished) |
| Construction Style Attachment | Detached |
| Cooling Type | Central Air Conditioning |
| Exterior Finish | Brick |
| Fireplace Present | Yes |
| Flooring Type | Hardwood, Ceramic |
| Foundation Type | Poured Concrete |
| Half Bath Total | 1 |
| Heating Fuel | Natural Gas |
| Heating Type | Forced Air |
| Stories Total | 2 |
| Size Interior | 2,000 - 2,500 Ft2 |
| Type | House |
| Utility Water | Municipal Water |
Parking
| Detached Garage | |
| Garage |
Land
| Acreage | No |
| Sewer | Sanitary Sewer |
| Size Depth | 104 Ft |
| Size Frontage | 27 Ft ,8 In |
| Size Irregular | 27.7 X 104 Ft ; Pie Shape Lot 38ft Wide At Back |
| Size Total Text | 27.7 X 104 Ft ; Pie Shape Lot 38ft Wide At Back |
Rooms
| Level | Type | Length | Width | Dimensions |
|---|---|---|---|---|
| Second Level | Primary Bedroom | 3.96 m | 4.57 m | 3.96 m x 4.57 m |
| Second Level | Bedroom 2 | 3.05 m | 3.05 m | 3.05 m x 3.05 m |
| Second Level | Bedroom 3 | 3.05 m | 3.05 m | 3.05 m x 3.05 m |
| Second Level | Bedroom 4 | 4.26 m | 3.35 m | 4.26 m x 3.35 m |
| Basement | Bedroom | 3.02 m | 3.13 m | 3.02 m x 3.13 m |
| Basement | Kitchen | 3.08 m | 3.04 m | 3.08 m x 3.04 m |
| Basement | Bedroom 5 | 3.03 m | 2.78 m | 3.03 m x 2.78 m |
| Main Level | Living Room | 3.48 m | 3.35 m | 3.48 m x 3.35 m |
| Main Level | Dining Room | 3.08 m | 3.08 m | 3.08 m x 3.08 m |
| Main Level | Family Room | 4.88 m | 3.08 m | 4.88 m x 3.08 m |
| Main Level | Kitchen | 6.09 m | 5.48 m | 6.09 m x 5.48 m |
Utilities
| Cable | Installed |
| Electricity | Installed |
| Sewer | Installed |
https://www.realtor.ca/real-estate/28980682/8-mannel-crescent-brampton-fletchers-west-fletchers-west
Contact Us
Contact us for more information
Gurvinder Masuta
Broker
2 County Court Blvd. Ste 150
Brampton, Ontario L6W 3W8
(905) 456-1177
(905) 456-1107
www.remaxcentre.ca/
Hemanshu Patel
Broker
(416) 418-3311
www.buyinghouse.ca/
www.facebook.com/hemanshupatel10
twitter.com/hemanshur
www.linkedin.com/in/buyinghouse
2 County Court Blvd. Ste 150
Brampton, Ontario L6W 3W8
(905) 456-1177
(905) 456-1107
www.remaxcentre.ca/


