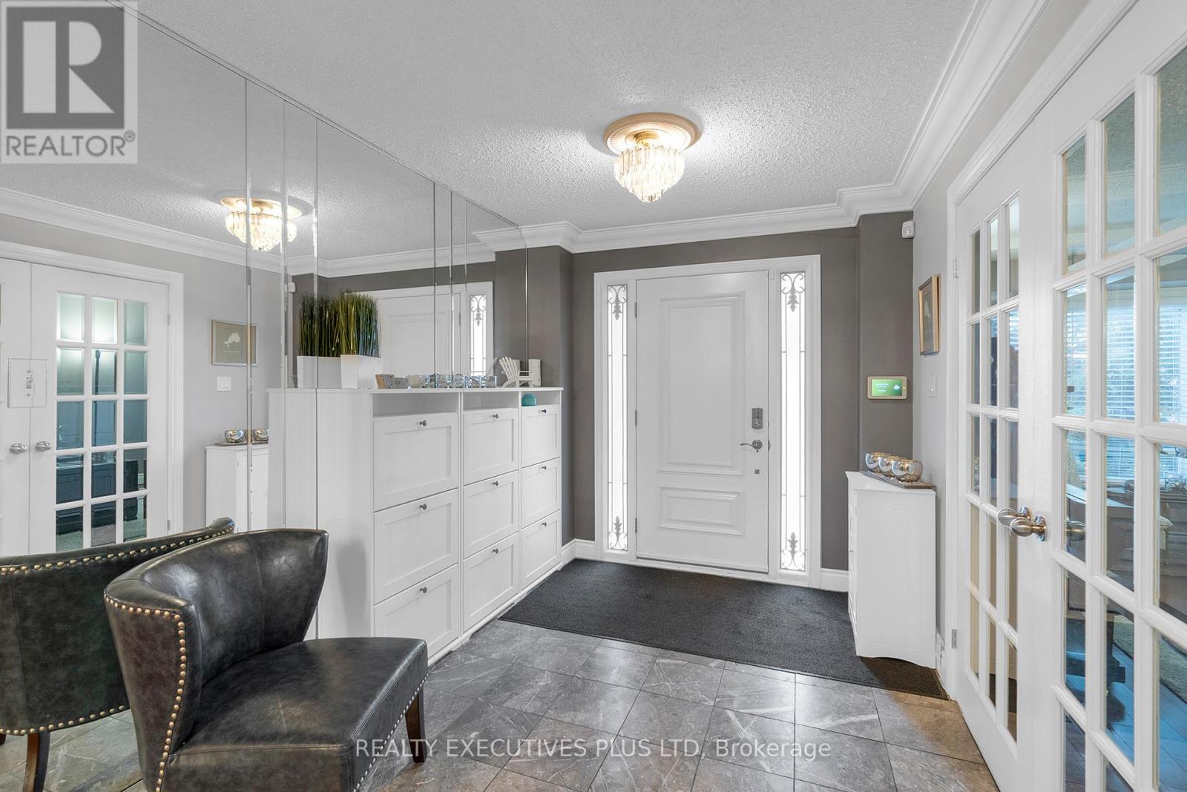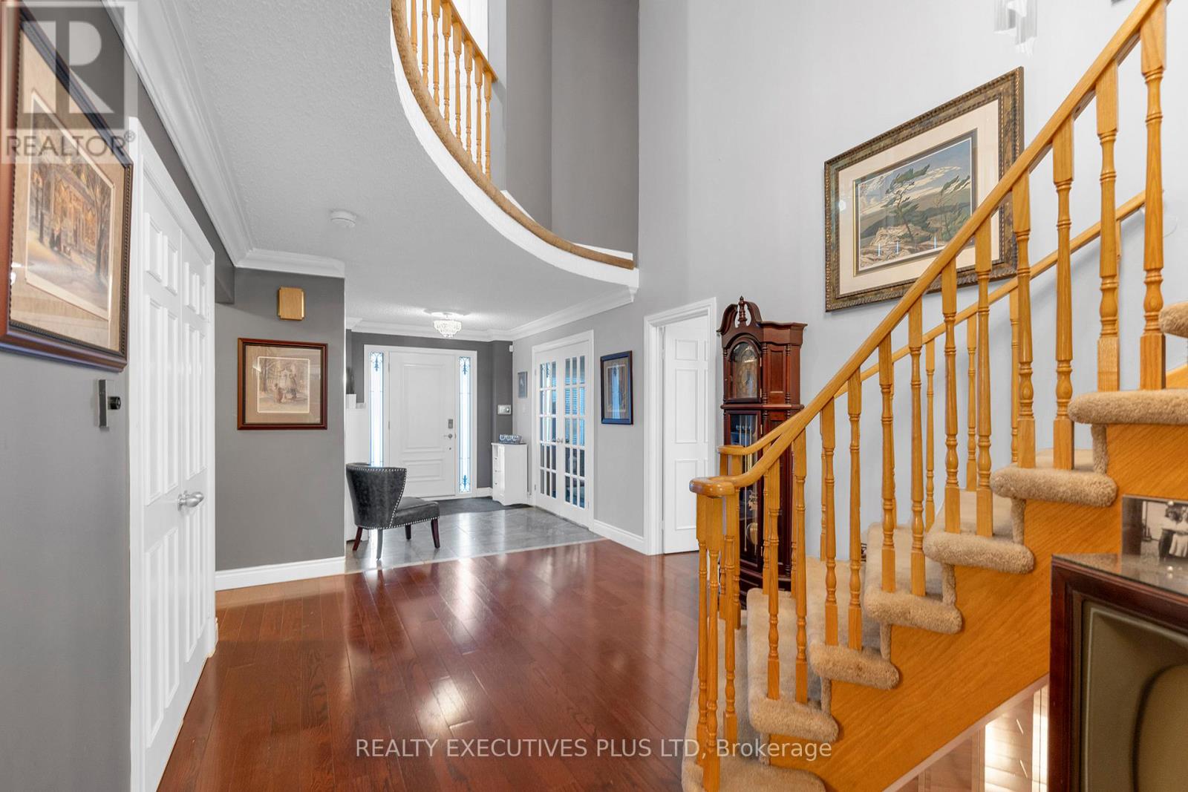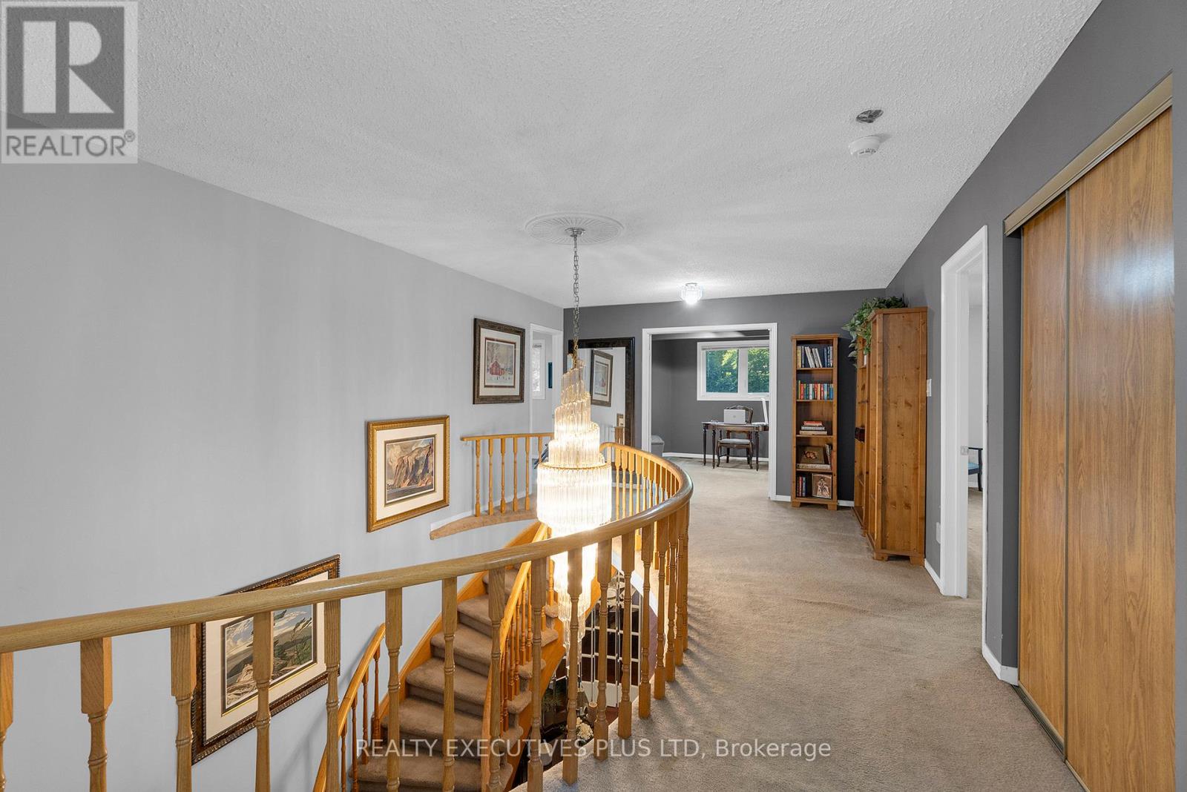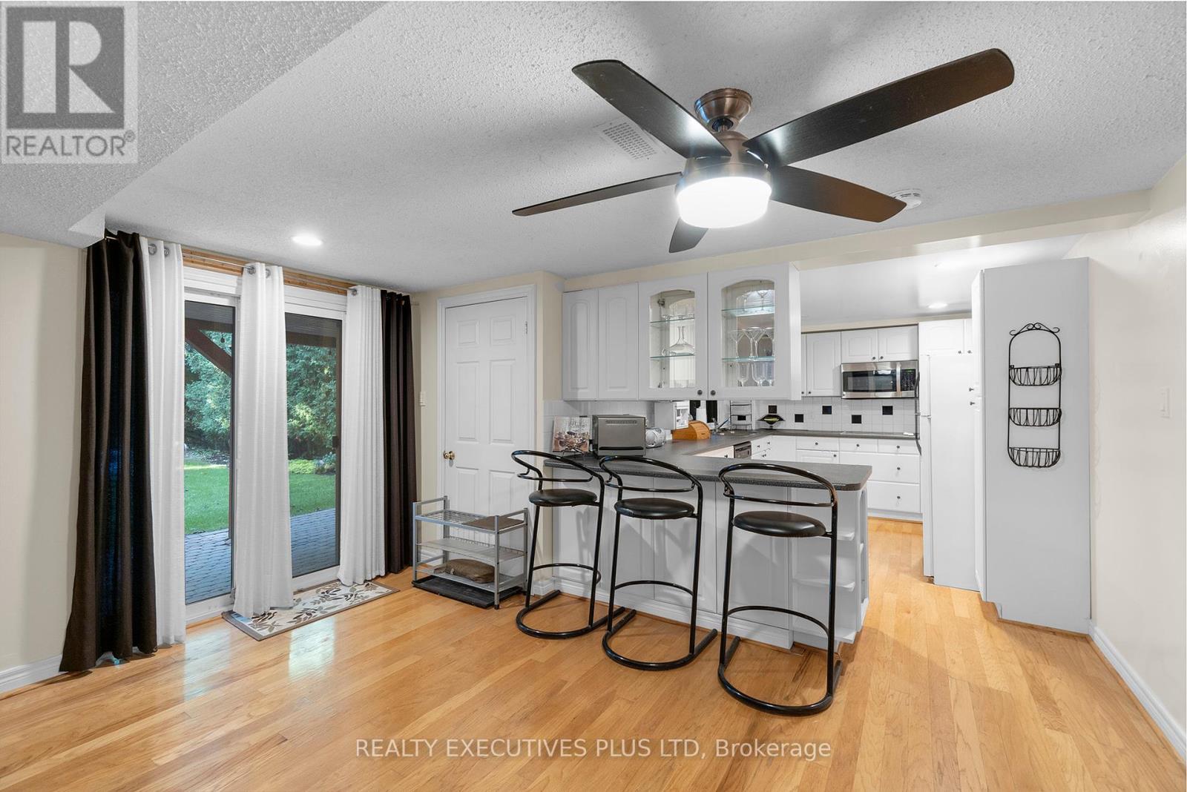8 Lombardy Crescent Brampton, Ontario L6S 4L8
$1,499,500
This beautiful Bramalea Woods home is a must see! Located on a child safe court. Approx 3367 Sq Ft. Featuring a nicely renovated gourmet kitchen with quartz counters, pantry, ample cabinet space, pot lights, SS appliances & W/O to deck. Formal separate L/R & D/R. Warm & inviting family room with built in entertainment centre & cozy fireplace. Main floor den. Hardwood floors throughout main floor. Upper level boasts 5 bedrooms. Spa like master bdrm with gorgeous 5pc ensuite, W/I Closet & wall to wall closet . Professionally finished walkout basement with 2nd kitchen, L/R with gas fireplace. Formal D/R with 2 additional bedrooms & 2 bathrooms. Gorgeous Cottage like backyard with a heated in-ground pool, cabana & gazebo. Well treed for privacy & great family fun.Backing onto ravine. This home is an entertainers dream. A true sound investment! Hurry before its SOLD (id:24801)
Property Details
| MLS® Number | W11947343 |
| Property Type | Single Family |
| Community Name | Queen Street Corridor |
| Features | Carpet Free |
| Parking Space Total | 2 |
| Pool Type | Inground Pool |
Building
| Bathroom Total | 5 |
| Bedrooms Above Ground | 5 |
| Bedrooms Below Ground | 2 |
| Bedrooms Total | 7 |
| Basement Development | Finished |
| Basement Features | Separate Entrance |
| Basement Type | N/a (finished) |
| Construction Style Attachment | Detached |
| Cooling Type | Central Air Conditioning |
| Exterior Finish | Brick |
| Fireplace Present | Yes |
| Flooring Type | Hardwood, Carpeted |
| Foundation Type | Poured Concrete |
| Half Bath Total | 1 |
| Heating Fuel | Natural Gas |
| Heating Type | Forced Air |
| Stories Total | 2 |
| Type | House |
| Utility Water | Municipal Water |
Parking
| Garage |
Land
| Acreage | No |
| Sewer | Sanitary Sewer |
| Size Depth | 146 Ft ,8 In |
| Size Frontage | 50 Ft ,5 In |
| Size Irregular | 50.42 X 146.71 Ft |
| Size Total Text | 50.42 X 146.71 Ft |
Rooms
| Level | Type | Length | Width | Dimensions |
|---|---|---|---|---|
| Second Level | Primary Bedroom | 5.67 m | 5.47 m | 5.67 m x 5.47 m |
| Second Level | Bedroom 2 | 5.39 m | 3.48 m | 5.39 m x 3.48 m |
| Second Level | Bedroom 3 | 4.25 m | 3.63 m | 4.25 m x 3.63 m |
| Second Level | Bedroom 4 | 3.64 m | 3.48 m | 3.64 m x 3.48 m |
| Second Level | Bedroom 5 | 5.2 m | 3.25 m | 5.2 m x 3.25 m |
| Basement | Kitchen | 4.37 m | 2.88 m | 4.37 m x 2.88 m |
| Basement | Living Room | 6.21 m | 3.57 m | 6.21 m x 3.57 m |
| Main Level | Kitchen | 6.85 m | 3 m | 6.85 m x 3 m |
| Main Level | Living Room | 5.45 m | 3.47 m | 5.45 m x 3.47 m |
| Main Level | Dining Room | 4.25 m | 3.34 m | 4.25 m x 3.34 m |
| Main Level | Family Room | 5.37 m | 4.47 m | 5.37 m x 4.47 m |
| Main Level | Den | 3.75 m | 3.03 m | 3.75 m x 3.03 m |
Contact Us
Contact us for more information
James Joseph Kavanagh
Salesperson
jamesandveronica.com
4310 Sherwoodtowne Blvd 303e
Mississauga, Ontario L4Z 4C4
(905) 278-1900
(905) 848-1918
Veronica Kavanagh
Salesperson
4310 Sherwoodtowne Blvd 303c
Mississauga, Ontario L4Z 4C4
(905) 450-2201
(905) 848-1918











































