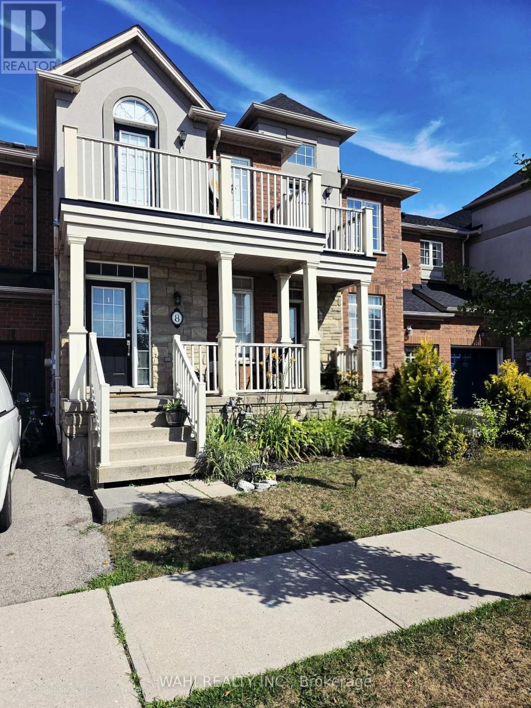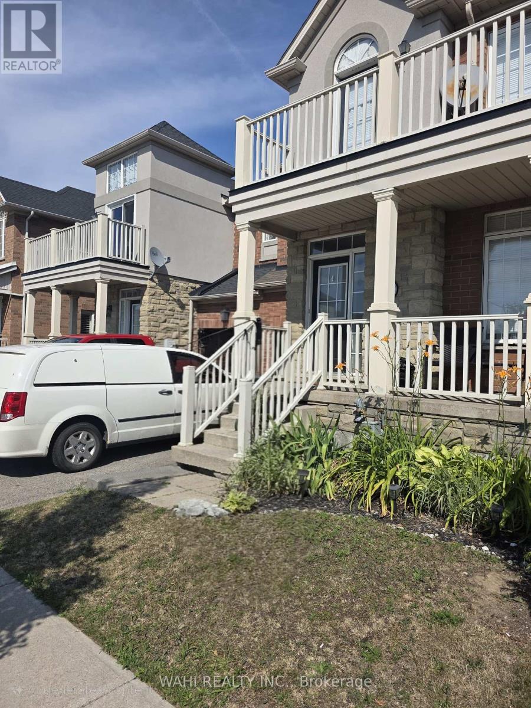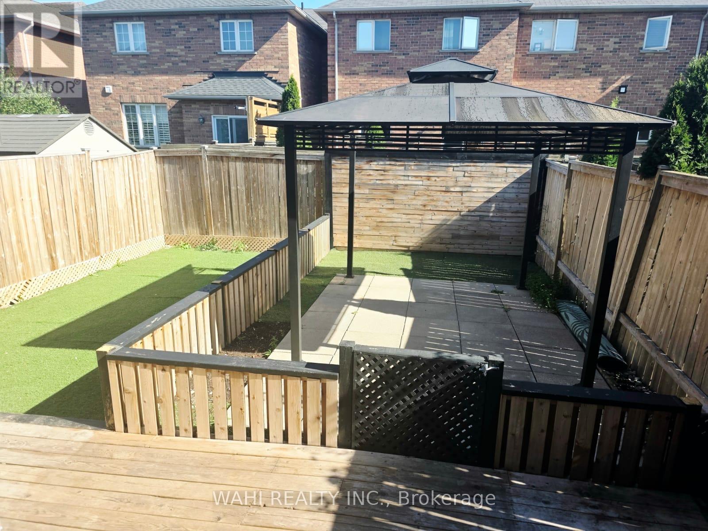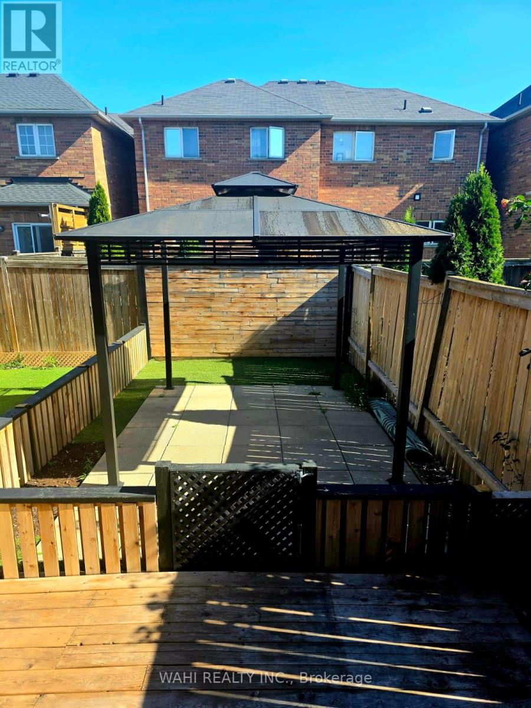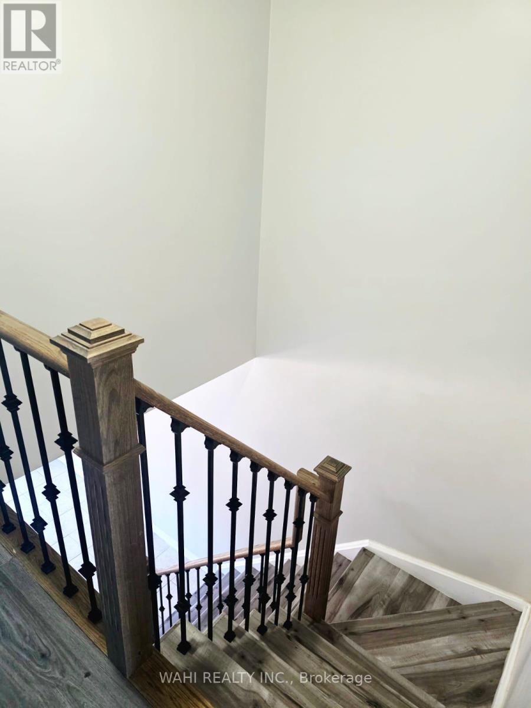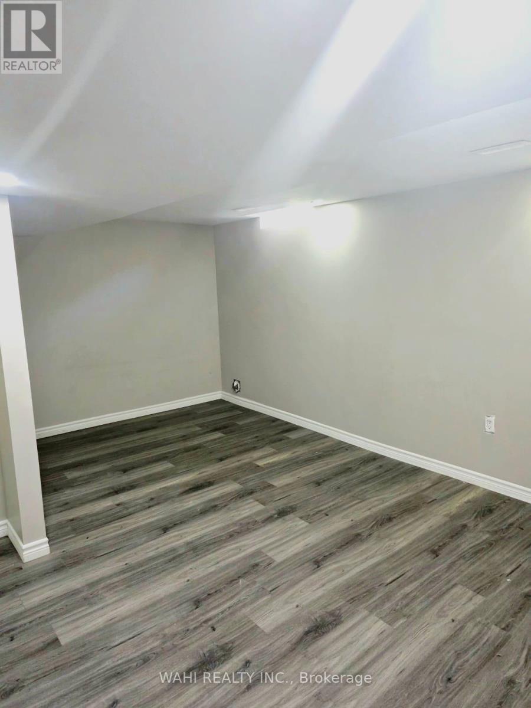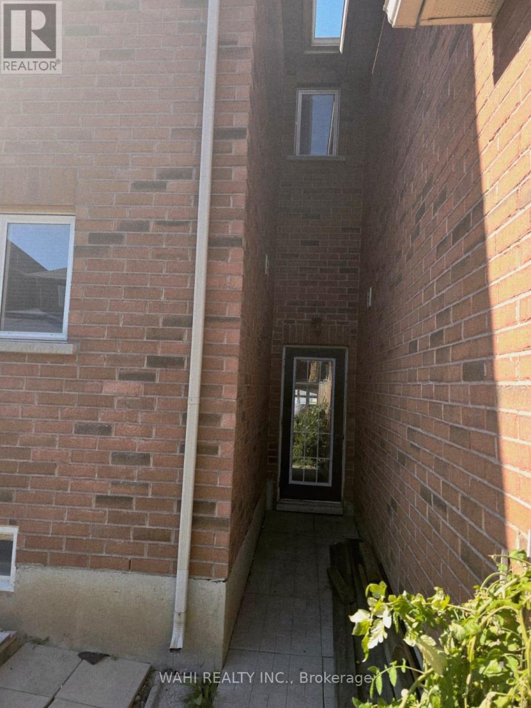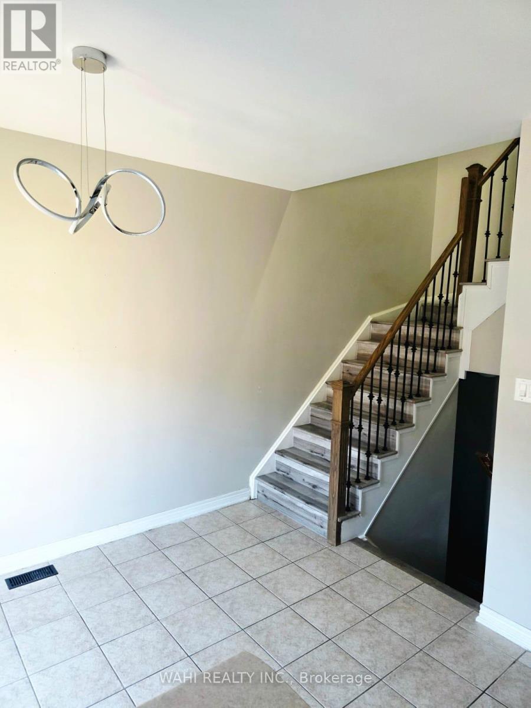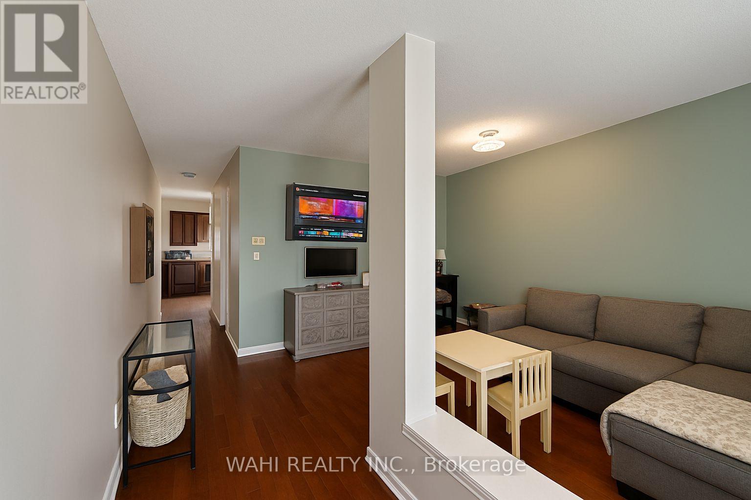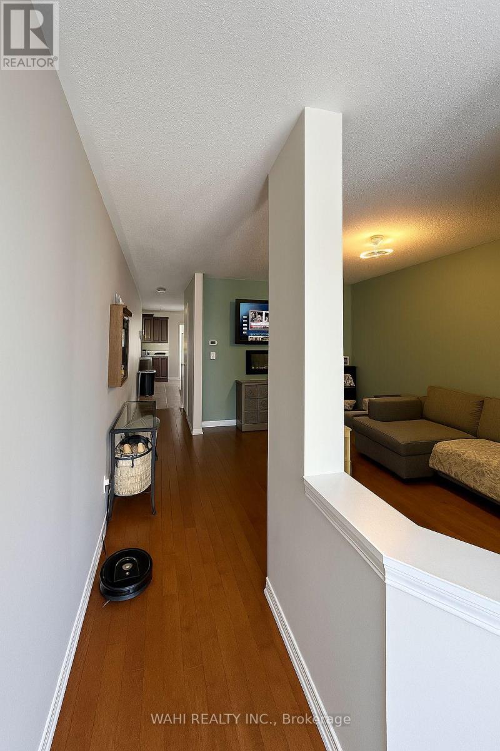8 Lockport Way Hamilton, Ontario L8E 0B1
$1
**Welcome to 8 Lockport Way, Prime Stoney Creek Location!** 3-bedroom, 3-bath home in a family-friendly neighbourhood. Features a spacious primary bedroom with an ensuite, walk-in closet, and French doors opening to a private balcony. Open-concept main floor with powder room and walkout to a beautiful back yard perfect for entertaining. The home also includes a convenient main-floor powder room and a beautiful backyard, ready for your personal touch. Finished basement with a large rec room and with easy access to major highways, shopping, schools, conservation areas, and the lake, this property combines lifestyle and location perfectly. Whether you're a first-time buyer, growing family, or investor, 8 Lockport Way offers incredible value and endless possibilities. Sold as is, where is -- bring your vision and make it your own! (id:24801)
Property Details
| MLS® Number | X12448541 |
| Property Type | Single Family |
| Community Name | Winona Park |
| Features | Carpet Free, Sump Pump |
| Parking Space Total | 2 |
Building
| Bathroom Total | 3 |
| Bedrooms Above Ground | 3 |
| Bedrooms Below Ground | 1 |
| Bedrooms Total | 4 |
| Age | 16 To 30 Years |
| Appliances | Garage Door Opener Remote(s), Water Meter, Dryer, Stove, Washer, Refrigerator |
| Basement Development | Finished |
| Basement Type | N/a (finished) |
| Construction Style Attachment | Attached |
| Cooling Type | Central Air Conditioning |
| Exterior Finish | Brick, Stone |
| Flooring Type | Laminate |
| Foundation Type | Concrete |
| Half Bath Total | 1 |
| Heating Fuel | Electric |
| Heating Type | Forced Air |
| Stories Total | 2 |
| Size Interior | 1,500 - 2,000 Ft2 |
| Type | Row / Townhouse |
| Utility Water | Municipal Water |
Parking
| Attached Garage | |
| Garage |
Land
| Acreage | No |
| Sewer | Sanitary Sewer |
| Size Depth | 81 Ft ,7 In |
| Size Frontage | 24 Ft ,7 In |
| Size Irregular | 24.6 X 81.6 Ft |
| Size Total Text | 24.6 X 81.6 Ft |
Rooms
| Level | Type | Length | Width | Dimensions |
|---|---|---|---|---|
| Second Level | Primary Bedroom | 4.26 m | 4.69 m | 4.26 m x 4.69 m |
| Second Level | Bedroom 2 | 11.27 m | 10.07 m | 11.27 m x 10.07 m |
| Second Level | Bedroom 3 | 9.97 m | 10.43 m | 9.97 m x 10.43 m |
| Basement | Recreational, Games Room | 20.43 m | 12.32 m | 20.43 m x 12.32 m |
| Main Level | Living Room | 13.78 m | 9.97 m | 13.78 m x 9.97 m |
| Main Level | Kitchen | 9.97 m | 9.97 m | 9.97 m x 9.97 m |
| Main Level | Dining Room | 9.68 m | 11.98 m | 9.68 m x 11.98 m |
https://www.realtor.ca/real-estate/28959636/8-lockport-way-hamilton-winona-park-winona-park
Contact Us
Contact us for more information
Rohit Duggal
Salesperson
96 Spadina Ave Unit 304
Toronto, Ontario M5V 2J6
(855) 607-7772
www.wahi.com/


