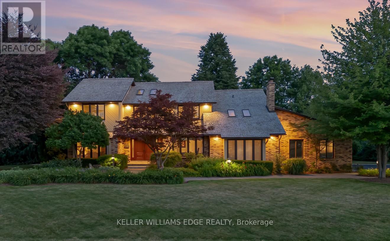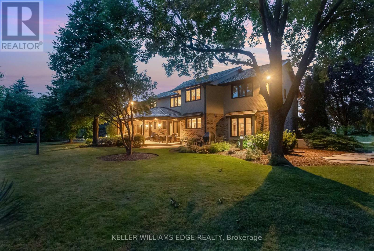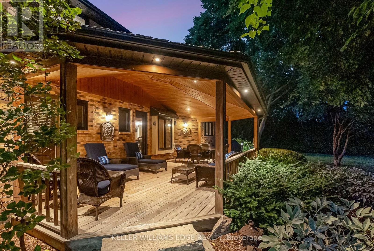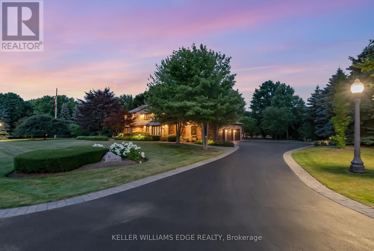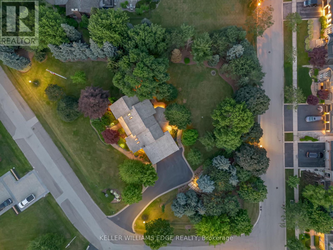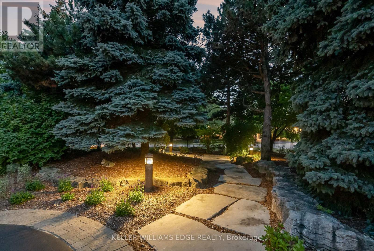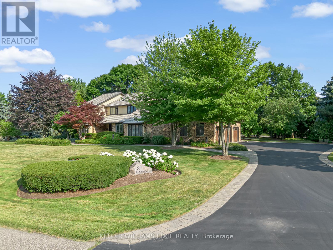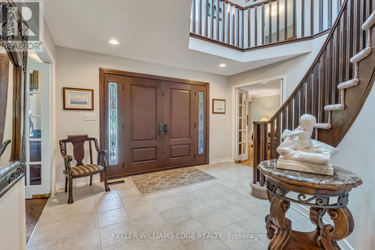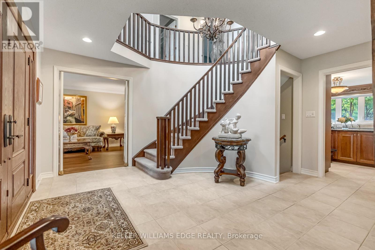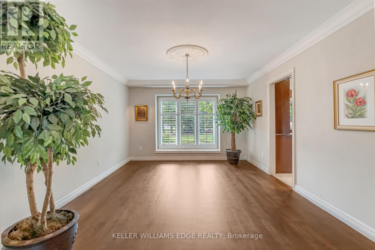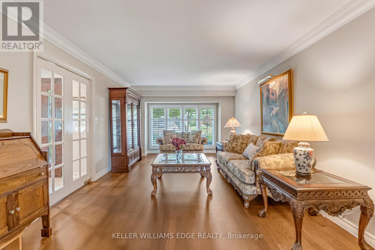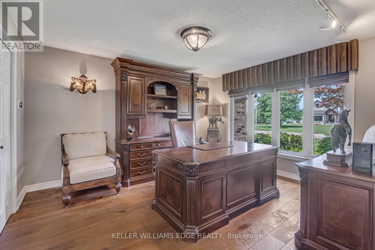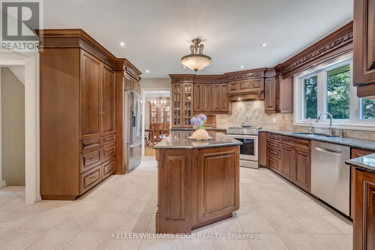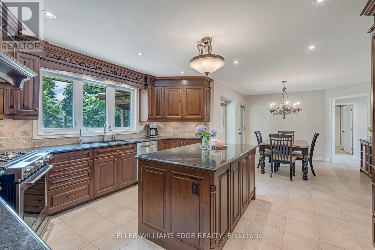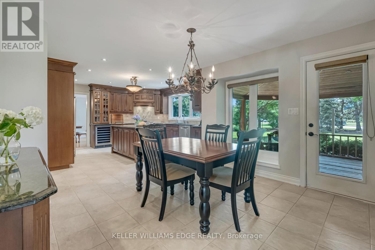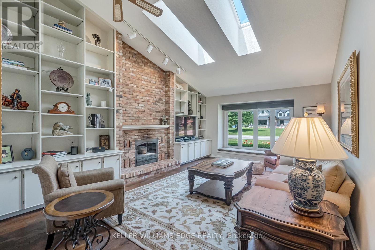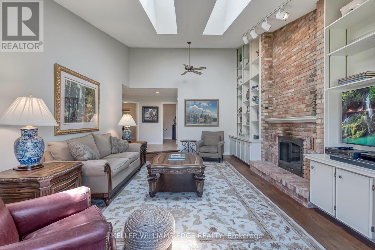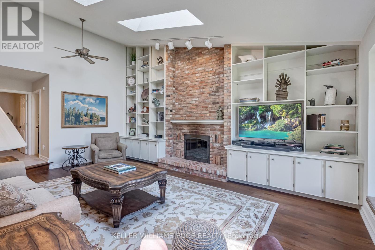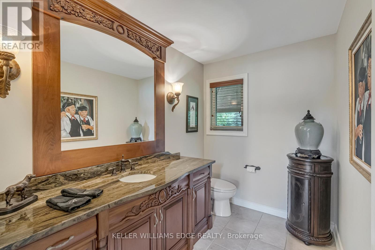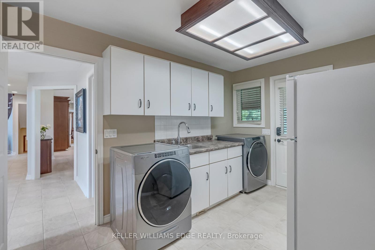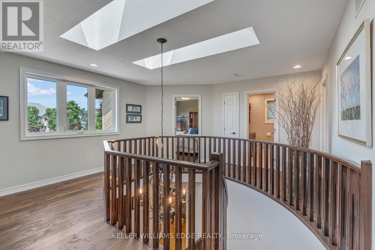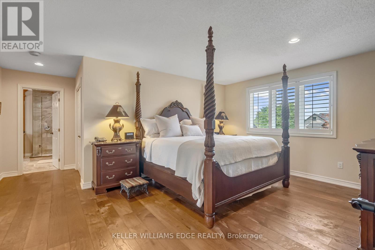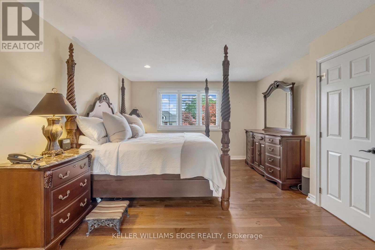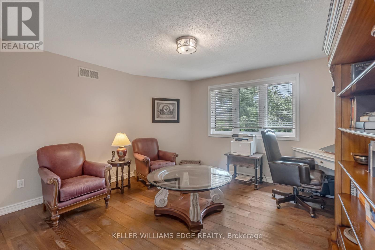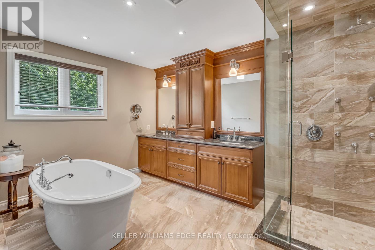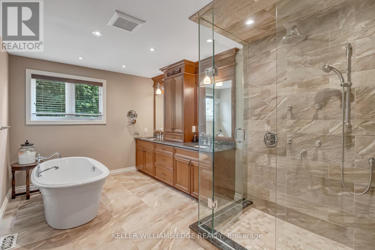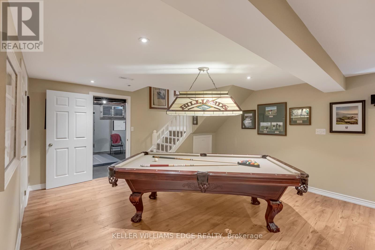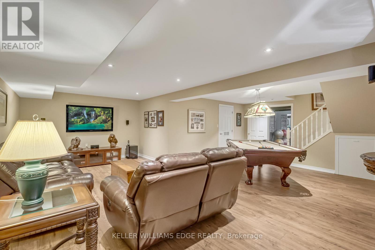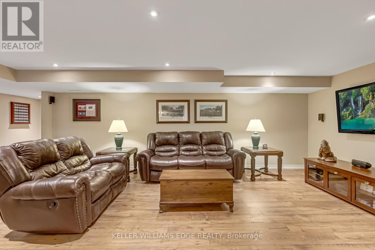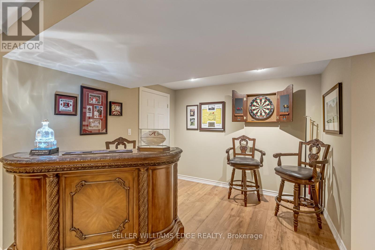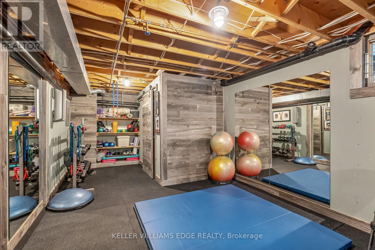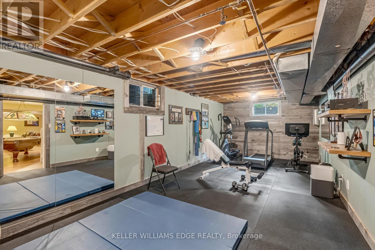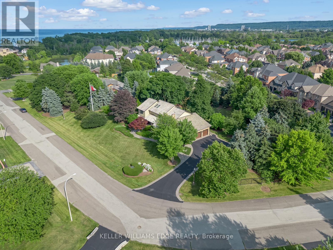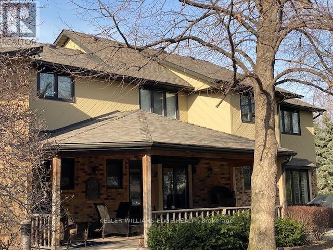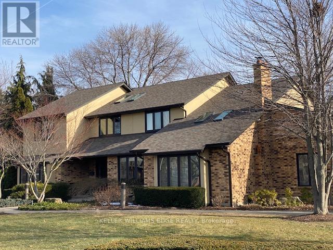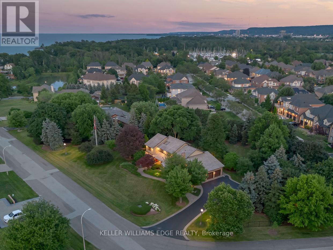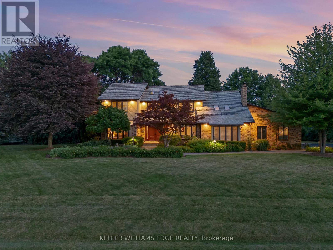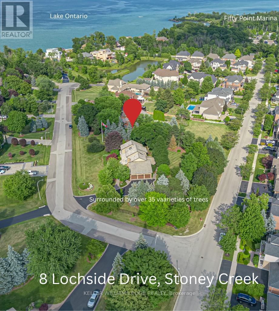8 Lochside Drive Hamilton, Ontario L8E 5T6
$2,395,000
LAKESIDE LUXURY - One-Acre Estate Lot. Discover refined living in Stoney Creek's most coveted executive lakeside enclave. Custom-built w/over 5,400 sq. ft. of total living space, steps from Fifty Point Conservation Area & Marina, across from Lake Ontario. A soaring foyer welcomes you into a home of peaceful sophistication. Chef's eat-in kitchen is the heart of the home: stainless steel appliances & granite countertops. Imported hardwood floors add warmth & timeless style. Main floor family room impresses w/vaulted ceilings & wood-burning fireplace w/natural brick surround, creating an elevated layout rarely found. Formal dining room, private office, living room, large bathroom, & mudroom w/laundry complete the thoughtfully designed main level. Upstairs, retreat to the expansive master suite w/spa-inspired five-piece ensuite: standalone tub, rejuvenating spa shower, granite finishes, & heated floors. Versatile lower level offers a remarkable recreation space w/pool table, mounted flat-screen TV, integrated sound system, gym, & ample storage areas, w/potential for an in-law suite. Enjoy outdoor dining beneath the covered portico, surrounded by mature, unique trees, professionally landscaped gardens, & a fully irrigated property. Space abounds w/potential for further customization to create your dream outdoor oasis. The grounds are a masterpiece of nature w/private sitting areas & a fire pit. The home has been continuously upgraded inside and out. 2025 updates include: new roof (50-year transferable warranty), skylights, dual sump system, renovated 3-car garage w/epoxy floors. The 22,000W Generac backup generator is hardwired to power the entire property in the event of a power outage. Minutes to top-tier amenities, QEW & Toronto/Buffalo airports & is at the gateway to Niagara's Wine Region. The quiet cul-de-sac location offers the ultimate family-friendly sanctuary. This is more than a home - it's a lifestyle of peace, privacy, & captivating views of Lake Ontario. (id:24801)
Property Details
| MLS® Number | X12442158 |
| Property Type | Single Family |
| Community Name | Winona Park |
| Amenities Near By | Marina, Schools |
| Community Features | School Bus |
| Equipment Type | Water Heater, Air Conditioner, Furnace |
| Features | Cul-de-sac, Wooded Area, Open Space, Lighting, Level, Carpet Free, Sump Pump |
| Parking Space Total | 13 |
| Rental Equipment Type | Water Heater, Air Conditioner, Furnace |
| Structure | Patio(s), Porch, Deck |
| View Type | View Of Water, Lake View |
Building
| Bathroom Total | 3 |
| Bedrooms Above Ground | 4 |
| Bedrooms Total | 4 |
| Age | 31 To 50 Years |
| Amenities | Fireplace(s) |
| Appliances | Garage Door Opener Remote(s), Oven - Built-in, Central Vacuum, Water Heater, Water Purifier, Water Meter, Dishwasher, Dryer, Freezer, Microwave, Alarm System, Stove, Window Coverings, Wine Fridge, Refrigerator |
| Basement Development | Partially Finished |
| Basement Type | Full, N/a (partially Finished) |
| Construction Style Attachment | Detached |
| Cooling Type | Central Air Conditioning |
| Exterior Finish | Brick, Wood |
| Fire Protection | Alarm System, Monitored Alarm, Security System, Smoke Detectors |
| Fireplace Present | Yes |
| Fireplace Total | 1 |
| Foundation Type | Concrete |
| Half Bath Total | 1 |
| Heating Fuel | Natural Gas |
| Heating Type | Forced Air |
| Stories Total | 2 |
| Size Interior | 3,000 - 3,500 Ft2 |
| Type | House |
| Utility Power | Generator |
| Utility Water | Municipal Water |
Parking
| Attached Garage | |
| Garage | |
| Inside Entry |
Land
| Acreage | No |
| Fence Type | Partially Fenced, Fenced Yard |
| Land Amenities | Marina, Schools |
| Landscape Features | Landscaped, Lawn Sprinkler |
| Sewer | Sanitary Sewer |
| Size Depth | 214 Ft ,4 In |
| Size Frontage | 175 Ft ,3 In |
| Size Irregular | 175.3 X 214.4 Ft |
| Size Total Text | 175.3 X 214.4 Ft|1/2 - 1.99 Acres |
| Surface Water | Lake/pond |
| Zoning Description | Rre-1 |
Rooms
| Level | Type | Length | Width | Dimensions |
|---|---|---|---|---|
| Second Level | Bathroom | 4.65 m | 2.9 m | 4.65 m x 2.9 m |
| Second Level | Bedroom | 4.65 m | 4.37 m | 4.65 m x 4.37 m |
| Second Level | Bedroom 2 | 3.25 m | 3.78 m | 3.25 m x 3.78 m |
| Second Level | Bedroom 3 | 4.17 m | 3.58 m | 4.17 m x 3.58 m |
| Second Level | Primary Bedroom | 7.85 m | 5.74 m | 7.85 m x 5.74 m |
| Second Level | Bathroom | 2.34 m | 3.69 m | 2.34 m x 3.69 m |
| Basement | Recreational, Games Room | 9.73 m | 7.7 m | 9.73 m x 7.7 m |
| Basement | Exercise Room | 10.59 m | 3.53 m | 10.59 m x 3.53 m |
| Basement | Cold Room | 1.93 m | 3.71 m | 1.93 m x 3.71 m |
| Basement | Other | 11.51 m | 4.52 m | 11.51 m x 4.52 m |
| Basement | Utility Room | 2.77 m | 1.63 m | 2.77 m x 1.63 m |
| Main Level | Living Room | 6.38 m | 4.65 m | 6.38 m x 4.65 m |
| Main Level | Dining Room | 4.6 m | 3.66 m | 4.6 m x 3.66 m |
| Main Level | Kitchen | 5.82 m | 3.66 m | 5.82 m x 3.66 m |
| Main Level | Eating Area | 3.58 m | 3.17 m | 3.58 m x 3.17 m |
| Main Level | Office | 4.27 m | 3.66 m | 4.27 m x 3.66 m |
| Main Level | Foyer | 4.52 m | 3.96 m | 4.52 m x 3.96 m |
| Main Level | Family Room | 5.82 m | 3.66 m | 5.82 m x 3.66 m |
| Main Level | Laundry Room | 3.86 m | 2.72 m | 3.86 m x 2.72 m |
| Main Level | Bathroom | 2.74 m | 1.88 m | 2.74 m x 1.88 m |
Utilities
| Cable | Installed |
| Electricity | Installed |
| Sewer | Installed |
https://www.realtor.ca/real-estate/28946156/8-lochside-drive-hamilton-winona-park-winona-park
Contact Us
Contact us for more information
Carolyn Cestnick
Broker
3185 Harvester Rd Unit 1a
Burlington, Ontario L7N 3N8
(905) 335-8808
(289) 288-0550
www.kellerwilliamsedge.com/


