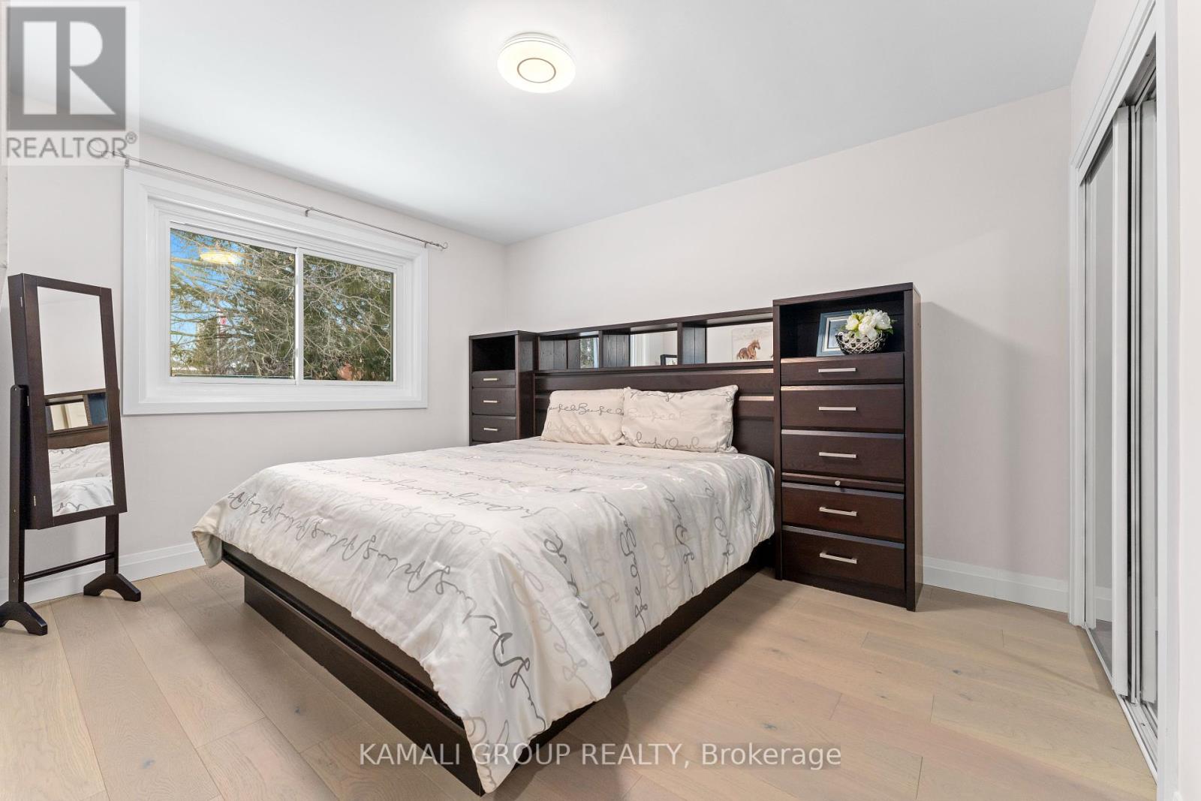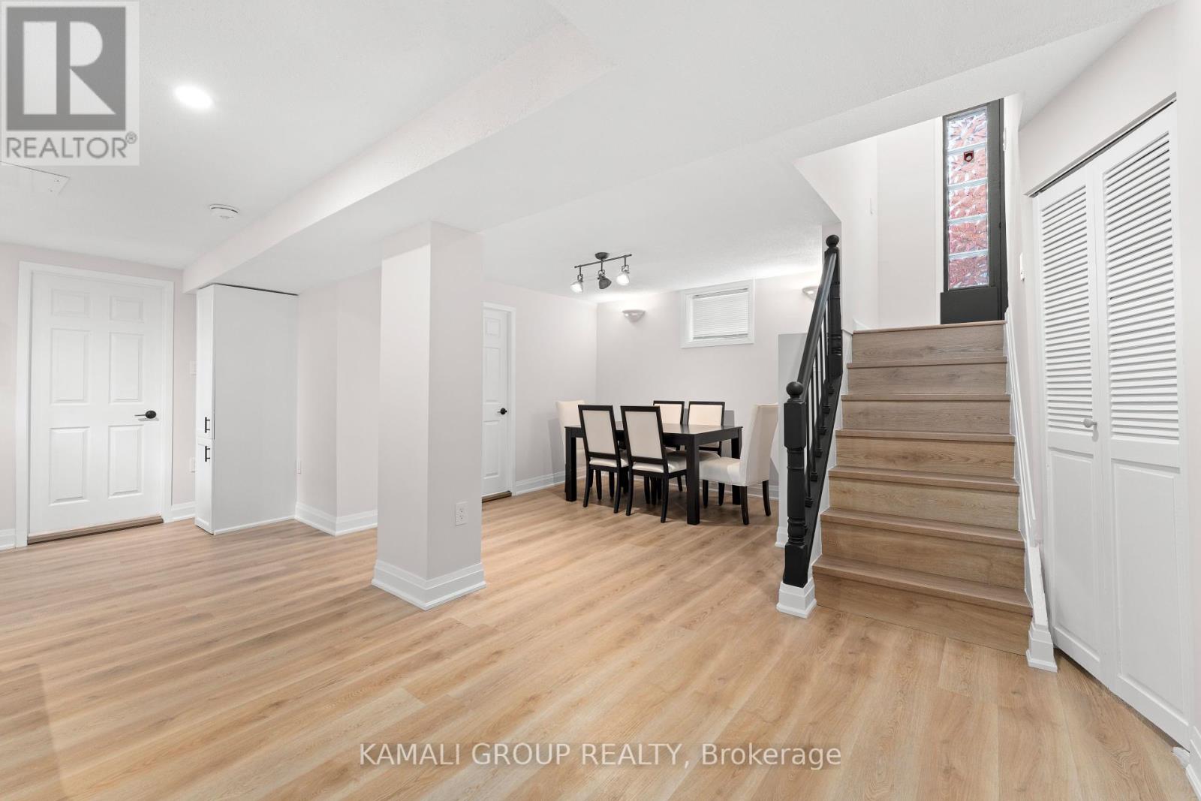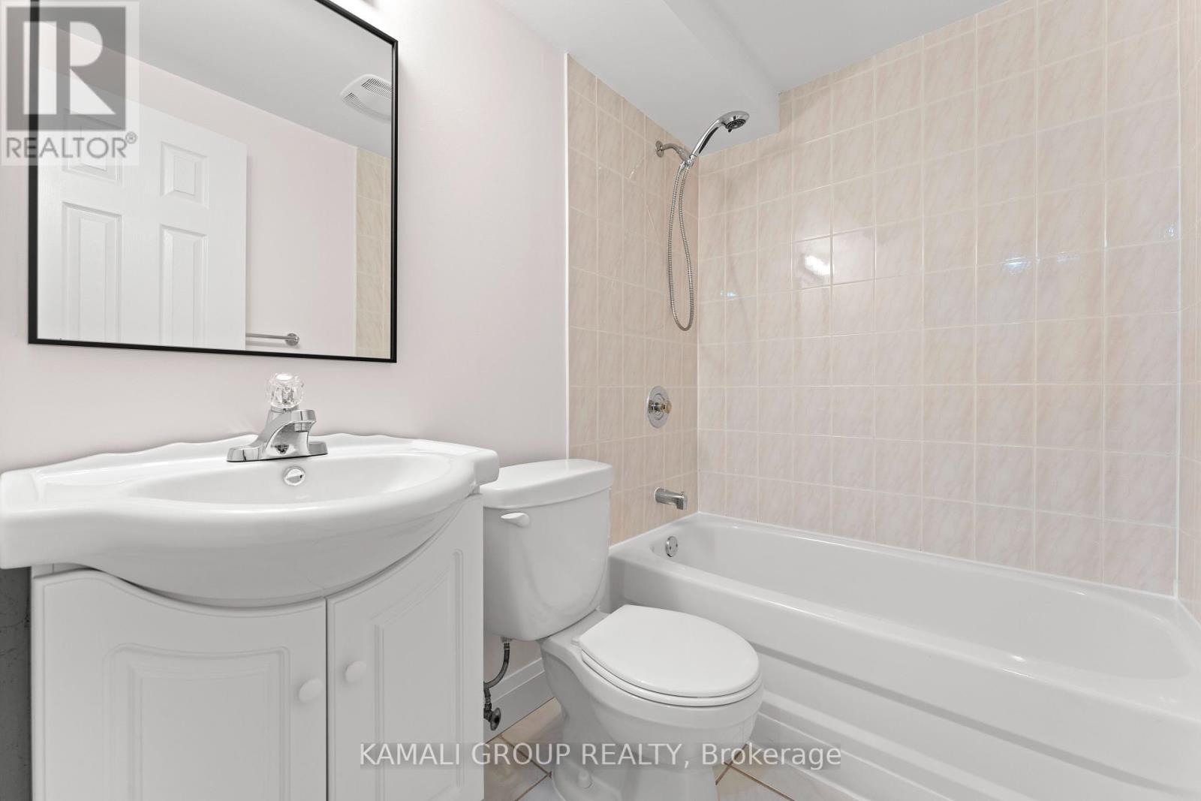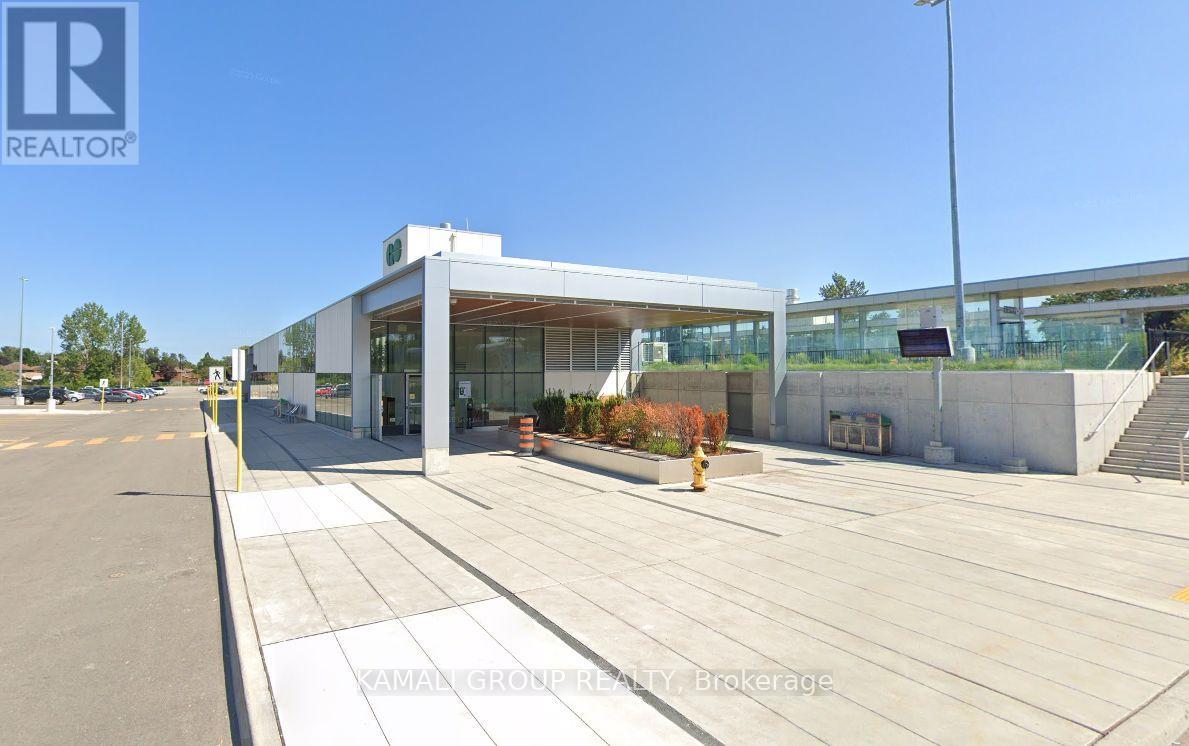8 Limevale Crescent Toronto, Ontario M1E 2K6
$899,000
2024 Renovated & Remodeled!! Loads Of Upgrades! Detached Bungalow With Separate Entrance To Basement Apartment! 3+3 Bedrooms! Vacant, Move-In or Rent-Potential Rental Income Of $3,000 + $1,900 + Utilities! Featuring Renovated Eat-In Kitchen With Large Centre Island, Quartz Countertop & Gas Stove, 2024 Remodeled-Open Concept Living & Dining Room With Pot Lights & Walkout To 2024 Re-Built Backyard Deck, Renovated 4pc Bathrooms, Separate Entrance To 3 Bedroom Self-Contained Basement Apartment With Soaring ~7.5ft High Ceiling & Large Above Grade Windows, 2 Sets Of Separate Washers & Dryers, Central Vacuum, 200 Amp Electrical Panel, Attached Garage, 2-Car Wide Driveway With Stone Interlock Extension, Covered Front Porch, Backyard With Loads of Privacy, Minutes To Guildwood Park & Gardens With Waterfront Views, U Of T Scarborough, Centennial College, Kingston Square Shopping Mall, Guildwood GO-Station & Hwy 401, Public-In-Person Open House Sat & Sun, January 18th & 19th, 1-4P.M. **** EXTRAS **** Potential Rental Income Of $3,000 + $1,900 + Utilities! Detached Bungalow with 3+3 Bedrooms! 2024 Renovated!! Loads Of Upgrades! See Attached List Of Upgrades! (id:24801)
Property Details
| MLS® Number | E11928155 |
| Property Type | Single Family |
| Community Name | West Hill |
| AmenitiesNearBy | Park, Public Transit, Schools |
| CommunityFeatures | Community Centre |
| Features | In-law Suite |
| ParkingSpaceTotal | 4 |
Building
| BathroomTotal | 2 |
| BedroomsAboveGround | 3 |
| BedroomsBelowGround | 3 |
| BedroomsTotal | 6 |
| Appliances | Central Vacuum, Water Heater |
| ArchitecturalStyle | Bungalow |
| BasementFeatures | Apartment In Basement, Separate Entrance |
| BasementType | N/a |
| ConstructionStyleAttachment | Detached |
| CoolingType | Central Air Conditioning |
| ExteriorFinish | Brick |
| FlooringType | Hardwood, Vinyl |
| FoundationType | Unknown |
| HeatingFuel | Natural Gas |
| HeatingType | Forced Air |
| StoriesTotal | 1 |
| Type | House |
| UtilityWater | Municipal Water |
Parking
| Attached Garage |
Land
| Acreage | No |
| FenceType | Fenced Yard |
| LandAmenities | Park, Public Transit, Schools |
| Sewer | Sanitary Sewer |
| SizeDepth | 114 Ft ,9 In |
| SizeFrontage | 43 Ft ,8 In |
| SizeIrregular | 43.72 X 114.76 Ft |
| SizeTotalText | 43.72 X 114.76 Ft |
| SurfaceWater | Lake/pond |
| ZoningDescription | Separate Entrance To Basement Apartment! |
Rooms
| Level | Type | Length | Width | Dimensions |
|---|---|---|---|---|
| Basement | Bedroom | 6.72 m | 3.69 m | 6.72 m x 3.69 m |
| Basement | Recreational, Games Room | 3.34 m | 3.24 m | 3.34 m x 3.24 m |
| Basement | Kitchen | 3.47 m | 3.35 m | 3.47 m x 3.35 m |
| Basement | Bedroom | 4.27 m | 3.12 m | 4.27 m x 3.12 m |
| Basement | Bedroom | 3 m | 2.74 m | 3 m x 2.74 m |
| Main Level | Living Room | 5.94 m | 3.41 m | 5.94 m x 3.41 m |
| Main Level | Dining Room | 3.08 m | 2.67 m | 3.08 m x 2.67 m |
| Main Level | Kitchen | 4.71 m | 2.86 m | 4.71 m x 2.86 m |
| Main Level | Primary Bedroom | 3.96 m | 3.11 m | 3.96 m x 3.11 m |
| Main Level | Bedroom 2 | 3.79 m | 2.87 m | 3.79 m x 2.87 m |
| Main Level | Bedroom 3 | 3.12 m | 2.91 m | 3.12 m x 2.91 m |
https://www.realtor.ca/real-estate/27813221/8-limevale-crescent-toronto-west-hill-west-hill
Interested?
Contact us for more information
Moe Kamali
Broker of Record
30 Drewry Avenue
Toronto, Ontario M2M 4C4
Maya Kamali
Salesperson
30 Drewry Avenue
Toronto, Ontario M2M 4C4











































