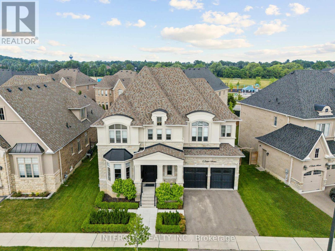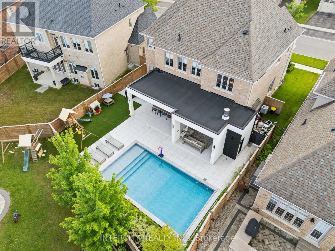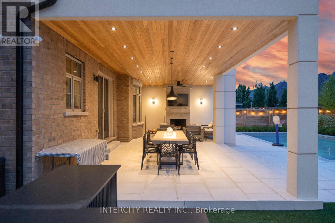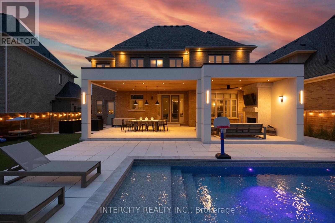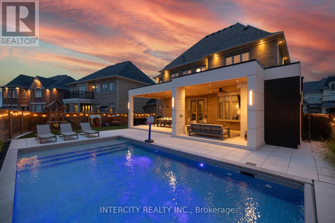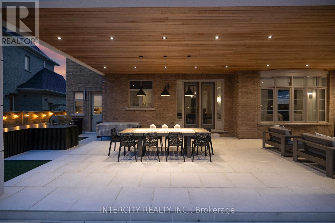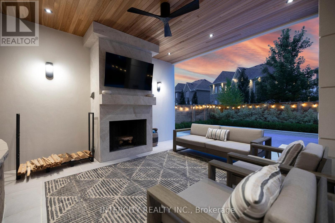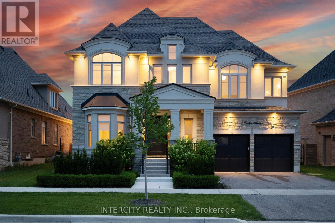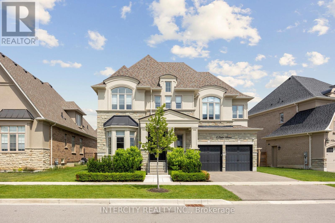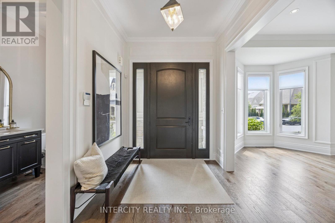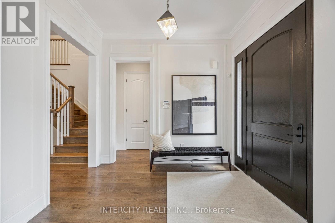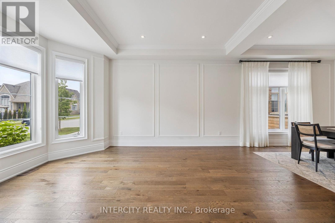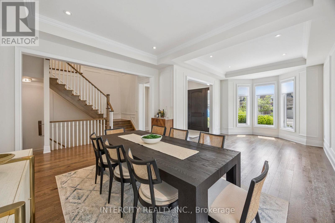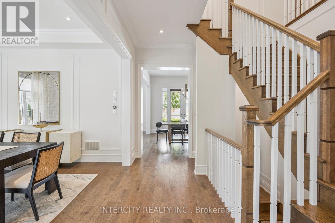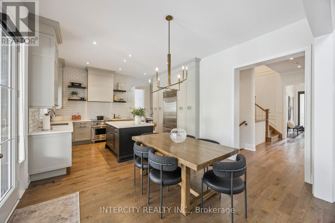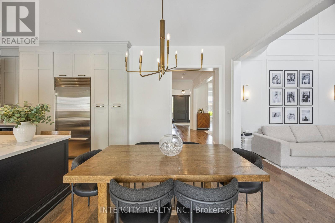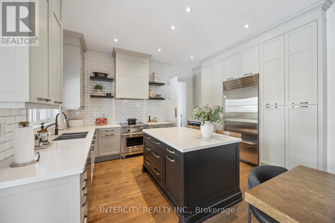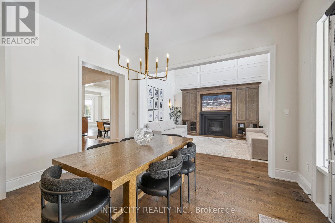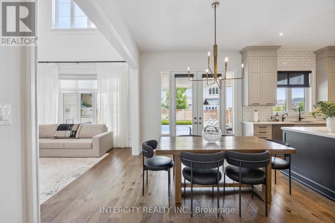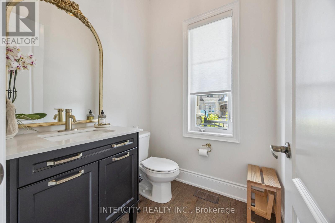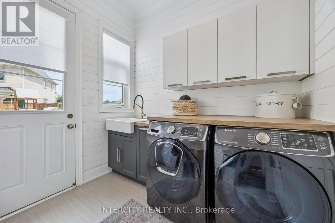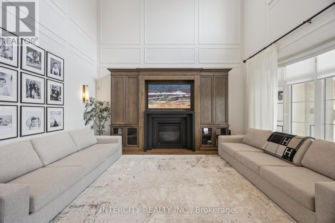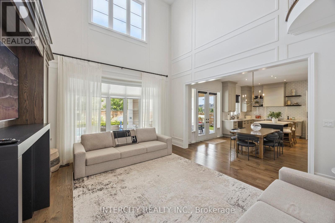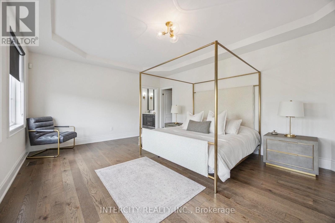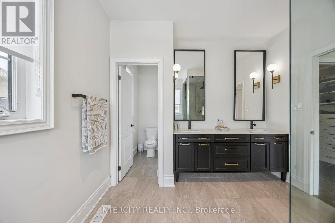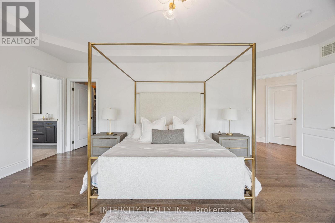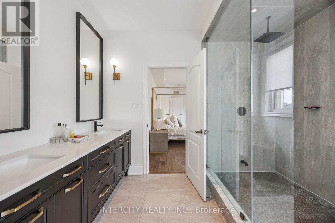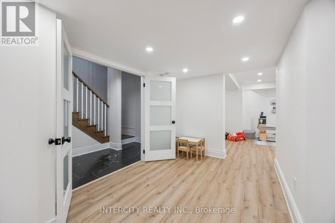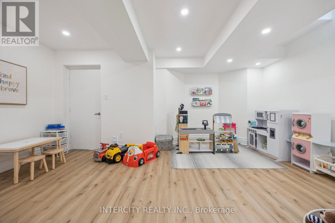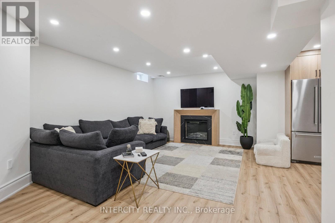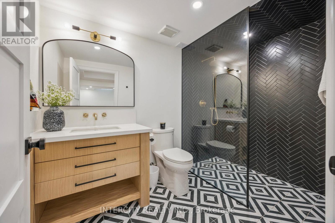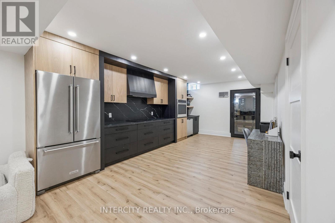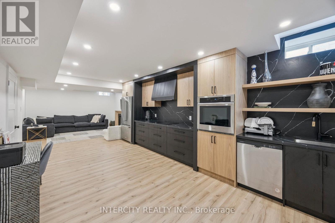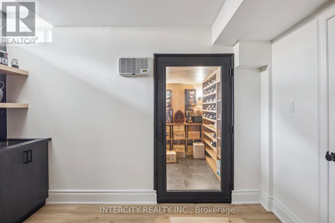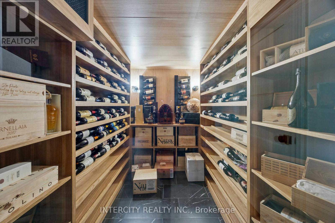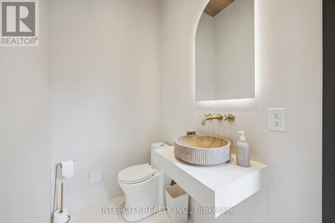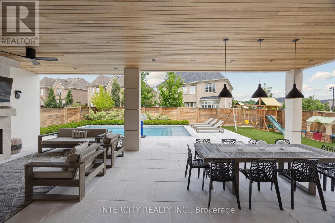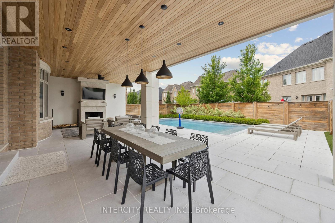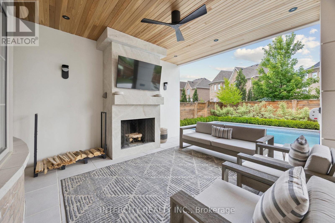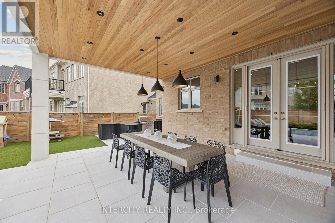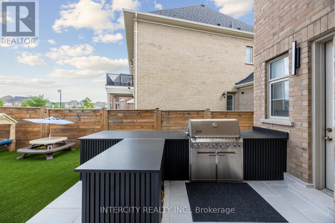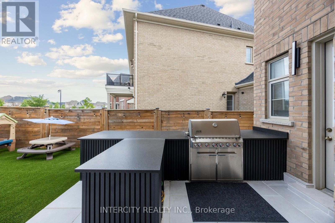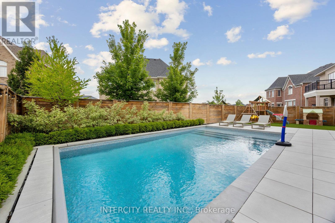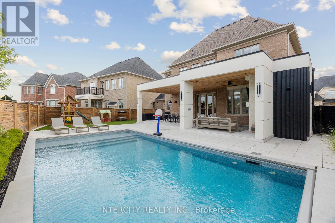8 Larkin Avenue King, Ontario L7B 0N8
$2,588,000
Welcome to 8 Larkin Ave, Luxury Living in Nobleton! This executive home sits on a premium 64 x 112 ft lot and offers 3,216 sq ft above grade finished plus 985 sq ft finished basement, along with over 550 sq ft of covered outdoor loggia featuring top-quality finishes throughout. Features include hardwood floors, pot lights, crown mouldings, open-to-above living room, and a chef-inspired kitchen with stainless steel appliances and large centre island. Upstairs boasts a primary suite with 4-pc ensuite & W/I closet, plus additional bedrooms each with their own ensuite. The fully finished basement includes a custom second kitchen and wine cellar. Enjoy resort-style outdoor living with an inground pool, custom loggia with built-in fireplace, outdoor living area, washroom, and shower. Located in one of Nobletons most prestigious communities, this home is the total package. (id:24801)
Property Details
| MLS® Number | N12420103 |
| Property Type | Single Family |
| Community Name | Nobleton |
| Equipment Type | Water Heater |
| Parking Space Total | 4 |
| Pool Type | Inground Pool |
| Rental Equipment Type | Water Heater |
Building
| Bathroom Total | 6 |
| Bedrooms Above Ground | 4 |
| Bedrooms Total | 4 |
| Appliances | Central Vacuum, Cooktop, Dryer, Oven, Washer, Window Coverings, Refrigerator |
| Basement Development | Finished |
| Basement Type | N/a (finished) |
| Construction Style Attachment | Detached |
| Cooling Type | Central Air Conditioning |
| Exterior Finish | Brick, Stone |
| Fireplace Present | Yes |
| Flooring Type | Hardwood, Vinyl, Carpeted |
| Half Bath Total | 1 |
| Heating Fuel | Natural Gas |
| Heating Type | Forced Air |
| Stories Total | 2 |
| Size Interior | 3,000 - 3,500 Ft2 |
| Type | House |
| Utility Water | Municipal Water |
Parking
| Garage |
Land
| Acreage | No |
| Sewer | Sanitary Sewer |
| Size Depth | 112 Ft ,7 In |
| Size Frontage | 65 Ft |
| Size Irregular | 65 X 112.6 Ft |
| Size Total Text | 65 X 112.6 Ft |
Rooms
| Level | Type | Length | Width | Dimensions |
|---|---|---|---|---|
| Lower Level | Living Room | Measurements not available | ||
| Lower Level | Kitchen | Measurements not available | ||
| Lower Level | Recreational, Games Room | Measurements not available | ||
| Main Level | Family Room | Measurements not available | ||
| Main Level | Dining Room | Measurements not available | ||
| Main Level | Living Room | Measurements not available | ||
| Main Level | Kitchen | Measurements not available | ||
| Main Level | Eating Area | Measurements not available | ||
| Upper Level | Primary Bedroom | Measurements not available | ||
| Upper Level | Bedroom 2 | Measurements not available | ||
| Upper Level | Bedroom 3 | Measurements not available | ||
| Upper Level | Bedroom 4 | Measurements not available |
https://www.realtor.ca/real-estate/28898383/8-larkin-avenue-king-nobleton-nobleton
Contact Us
Contact us for more information
Nicola Bava
Salesperson
3600 Langstaff Rd., Ste14
Vaughan, Ontario L4L 9E7
(416) 798-7070
(905) 851-8794
Frank Bava
Salesperson
3600 Langstaff Rd., Ste14
Vaughan, Ontario L4L 9E7
(416) 798-7070
(905) 851-8794


